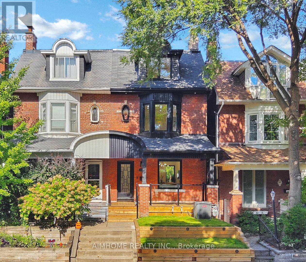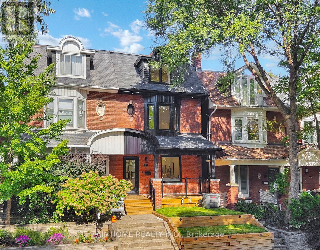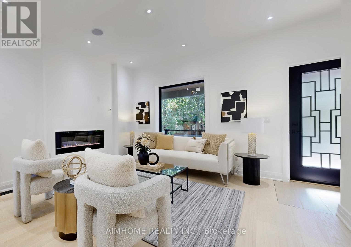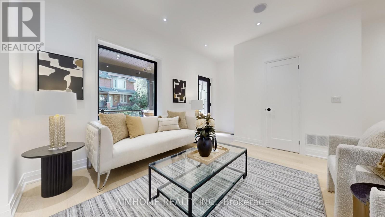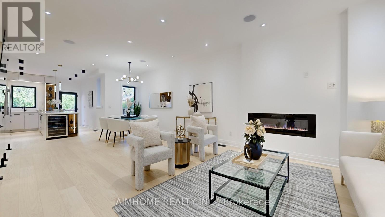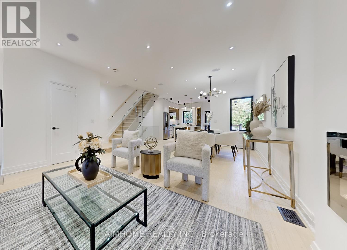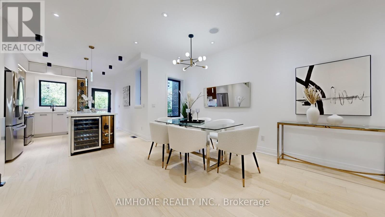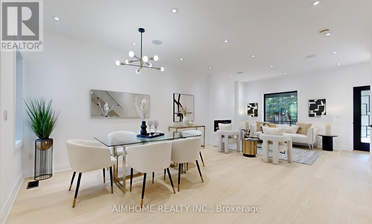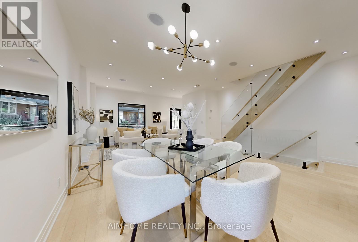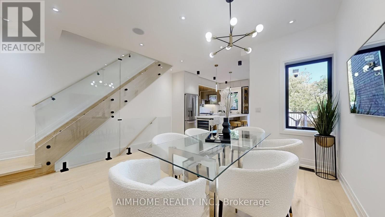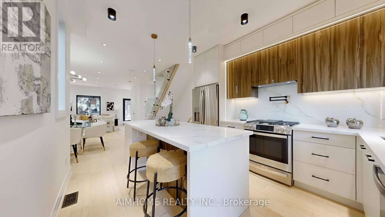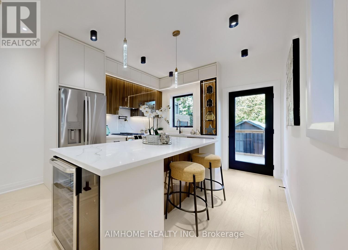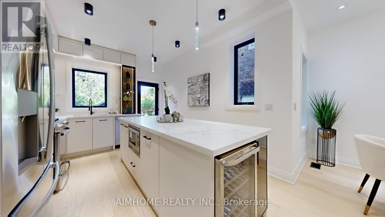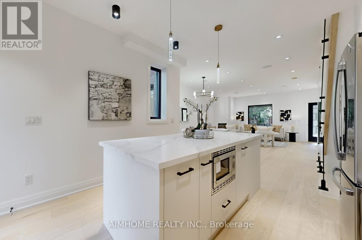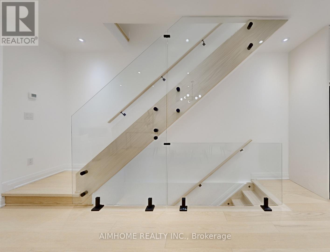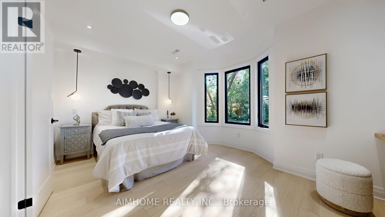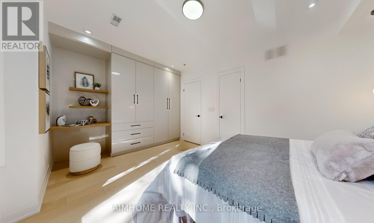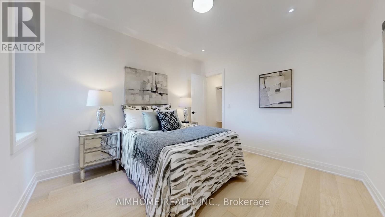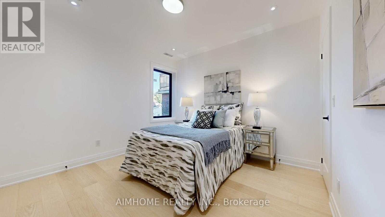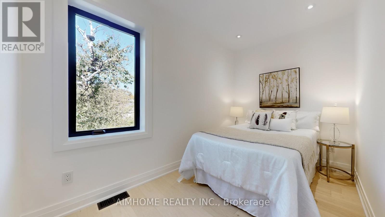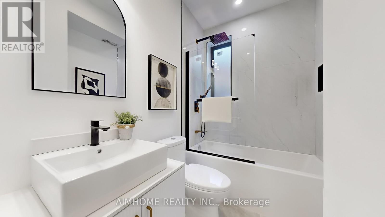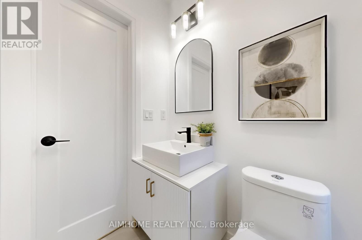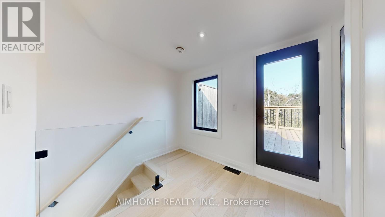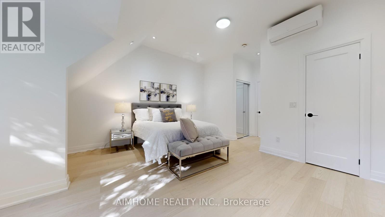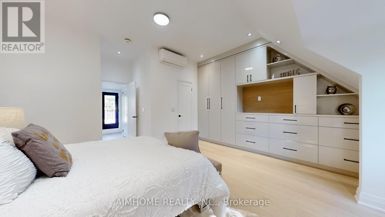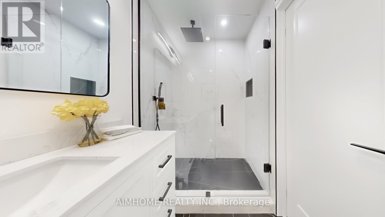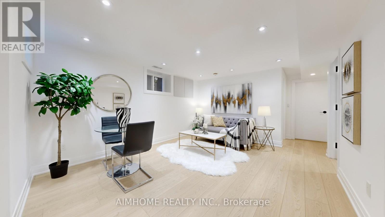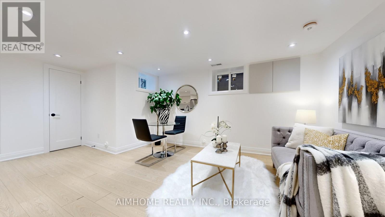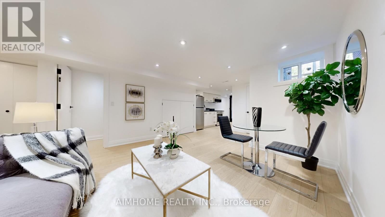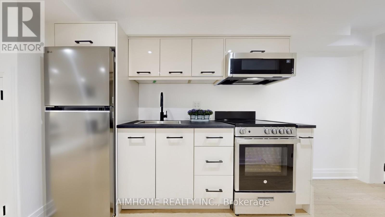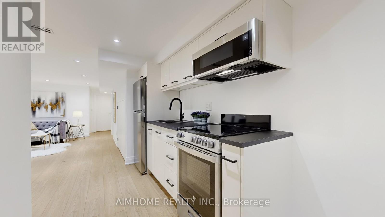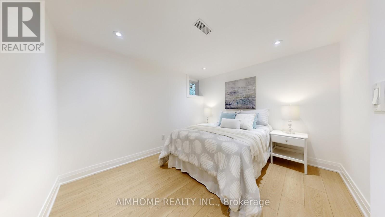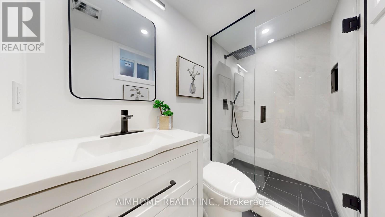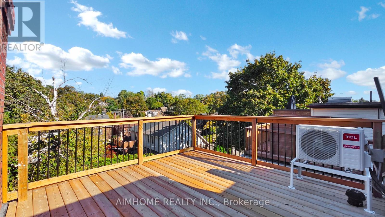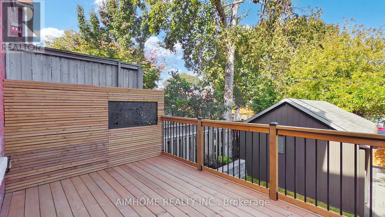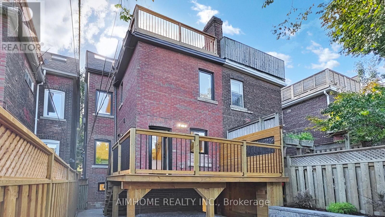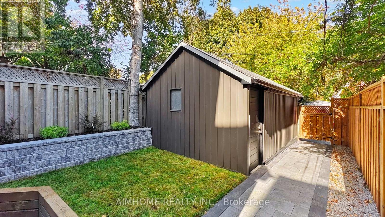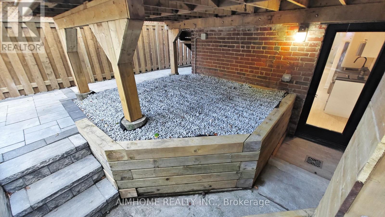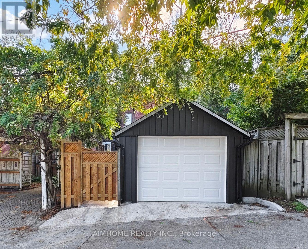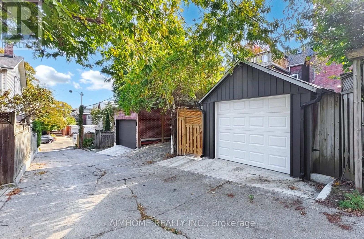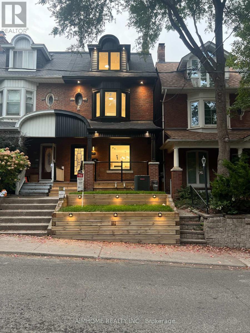38 Sparkhall Avenue Toronto, Ontario M4K 1G5
$2,288,000
Discover true modern living in this extensively renovated, fully permitted top to bottom. A 2 1/2 storey semi-detached home, 4+1 bed, 5-washroom in prime Riverdale neighborhood ! The home boasts a seamless open concept design, the main floor captivates with its custom kitchen featuring a sleek island, quartz counter top, and back splash. Enhanced by engineered hardwood flooring throughout, the residence radiates both style and functionality, with rear laneway DETACHED GARAGE. The legal finished basement unit, complete with a kitchen, bedroom, laundry and washroom, extends the living space, providing an ideal setting for recreation. With a main floor walkout to a new backyard deck holding the barbecue gas line, indoor and outdoor living is seamlessly blended. Moreover, this home further elevates its appeal with a main floor powder room, See attached feature sheet....MUST SEE! (id:24801)
Open House
This property has open houses!
2:00 pm
Ends at:4:00 pm
2:00 pm
Ends at:4:00 pm
Property Details
| MLS® Number | E12485661 |
| Property Type | Single Family |
| Community Name | North Riverdale |
| Amenities Near By | Hospital, Public Transit, Schools, Park |
| Equipment Type | Water Heater |
| Features | Lane, Lighting, Sump Pump, In-law Suite |
| Parking Space Total | 1 |
| Rental Equipment Type | Water Heater |
| Structure | Deck |
Building
| Bathroom Total | 5 |
| Bedrooms Above Ground | 4 |
| Bedrooms Below Ground | 1 |
| Bedrooms Total | 5 |
| Amenities | Fireplace(s) |
| Appliances | Dishwasher, Dryer, Microwave, Range, Stove, Washer, Refrigerator |
| Basement Development | Finished |
| Basement Features | Apartment In Basement, Separate Entrance |
| Basement Type | N/a, N/a, N/a (finished) |
| Construction Style Attachment | Semi-detached |
| Cooling Type | Central Air Conditioning |
| Exterior Finish | Brick |
| Fireplace Present | Yes |
| Fireplace Total | 1 |
| Flooring Type | Laminate, Porcelain Tile |
| Foundation Type | Unknown |
| Half Bath Total | 1 |
| Heating Fuel | Electric, Natural Gas |
| Heating Type | Heat Pump, Forced Air |
| Stories Total | 3 |
| Size Interior | 1,500 - 2,000 Ft2 |
| Type | House |
| Utility Water | Municipal Water |
Parking
| Detached Garage | |
| Garage |
Land
| Acreage | No |
| Fence Type | Fenced Yard |
| Land Amenities | Hospital, Public Transit, Schools, Park |
| Landscape Features | Landscaped |
| Sewer | Sanitary Sewer |
| Size Depth | 95 Ft |
| Size Frontage | 18 Ft ,10 In |
| Size Irregular | 18.9 X 95 Ft |
| Size Total Text | 18.9 X 95 Ft |
Rooms
| Level | Type | Length | Width | Dimensions |
|---|---|---|---|---|
| Second Level | Bedroom 2 | 4.72 m | 3.14 m | 4.72 m x 3.14 m |
| Second Level | Bedroom 3 | 3.47 m | 3.14 m | 3.47 m x 3.14 m |
| Second Level | Bedroom 4 | 3.4 m | 3.2 m | 3.4 m x 3.2 m |
| Second Level | Bathroom | 2.31 m | 1.52 m | 2.31 m x 1.52 m |
| Third Level | Primary Bedroom | 5.08 m | 4.77 m | 5.08 m x 4.77 m |
| Third Level | Laundry Room | 2.31 m | 1.75 m | 2.31 m x 1.75 m |
| Basement | Bedroom | 3.22 m | 2.89 m | 3.22 m x 2.89 m |
| Basement | Living Room | 4.57 m | 3.7 m | 4.57 m x 3.7 m |
| Basement | Kitchen | 4.01 m | 3.4 m | 4.01 m x 3.4 m |
| Basement | Bathroom | 2.38 m | 1.24 m | 2.38 m x 1.24 m |
| Basement | Laundry Room | 1.47 m | 0.91 m | 1.47 m x 0.91 m |
| Main Level | Living Room | 3.984 m | 3.68 m | 3.984 m x 3.68 m |
| Main Level | Dining Room | 3.98 m | 3.68 m | 3.98 m x 3.68 m |
| Main Level | Kitchen | 4.01 m | 3.4 m | 4.01 m x 3.4 m |
Contact Us
Contact us for more information
Ali Reza Lavasani Jamal
Salesperson
(416) 490-0880
(416) 490-8850
www.aimhomerealty.ca/


