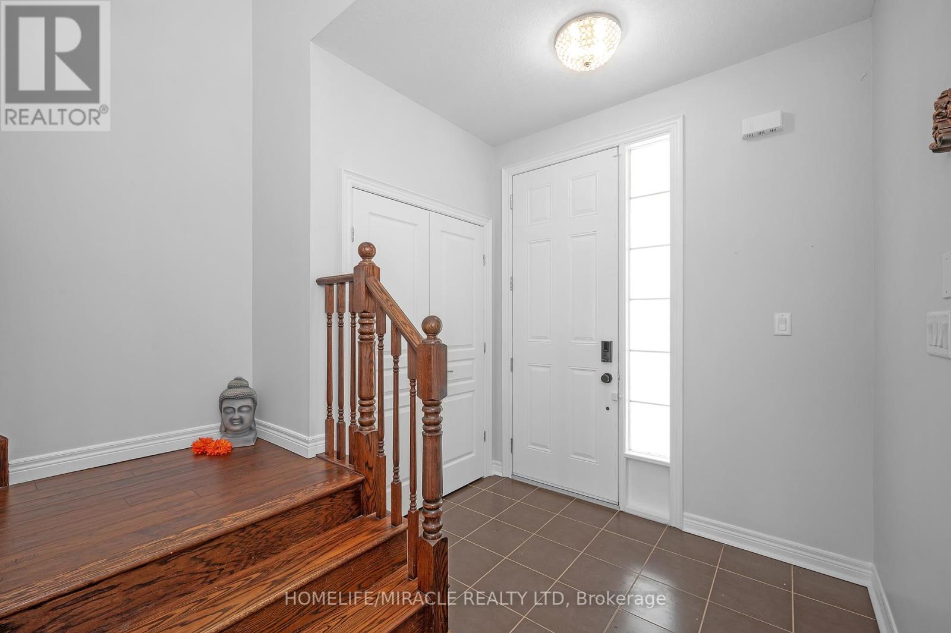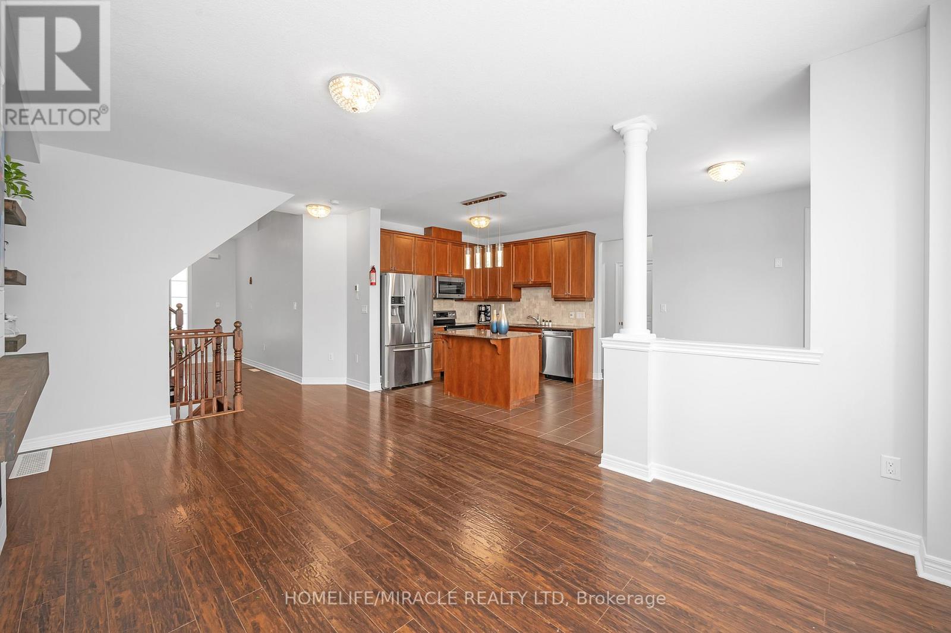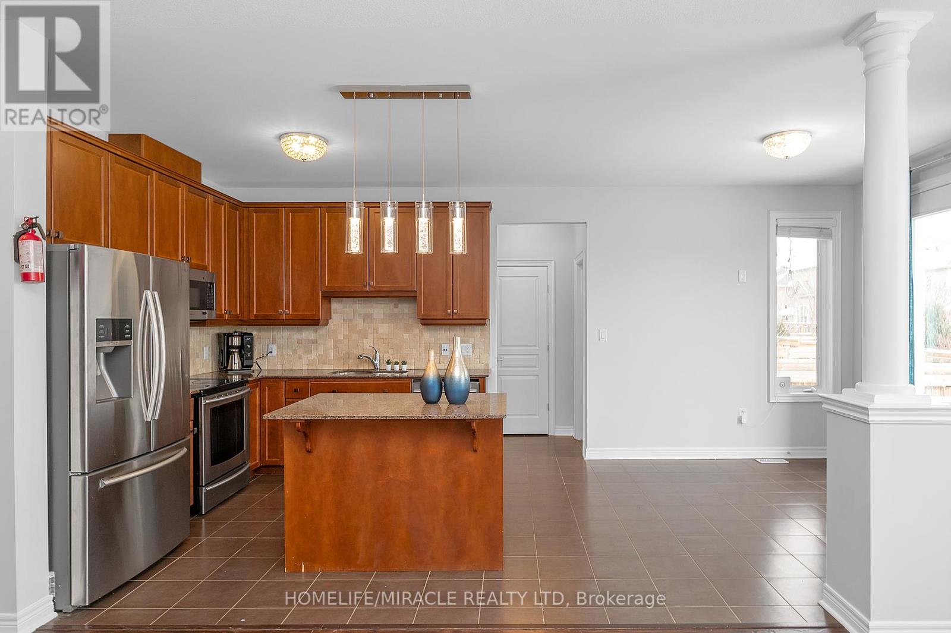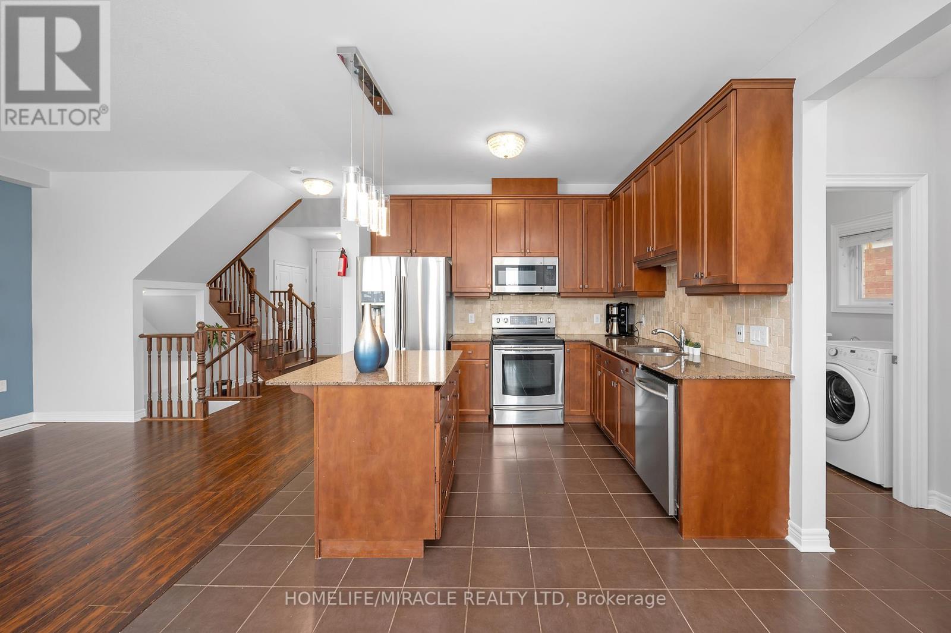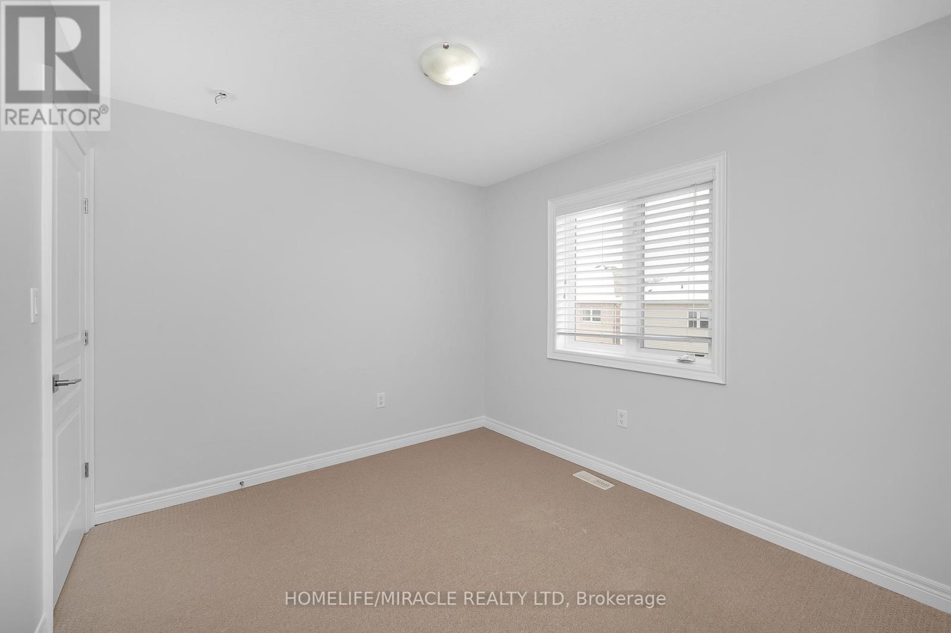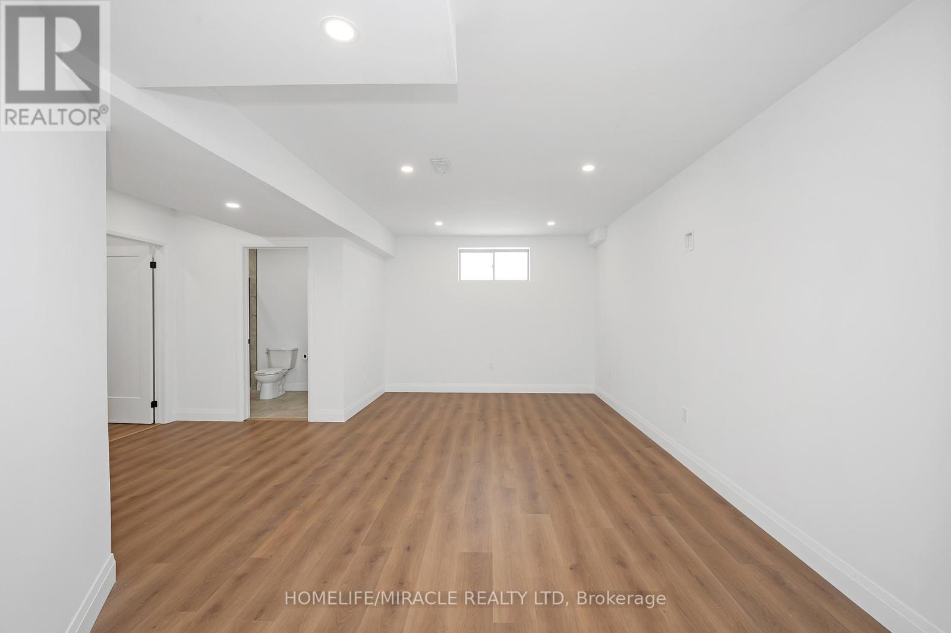38 Sexton Crescent Hamilton, Ontario L9G 0E3
$999,900
Welcome to this Gorgeous 4+1 bedroom, 4 washroom, modern Detached Home in a desirable neighbourhood of Hamilton with newly finished basement. On a large lot in Ancaster, this luxury house boasts a Stone & Brick exterior and double car garage. Open concept layout W/9' Ceiling, Huge Windows, Granite Countertops & Island. Main floor access to Pantry, Laundry, 2-Car Garage & W/O to a beautiful Fenced Backyard ideal for outdoor gatherings or quiet evenings. Oak Staircase leads to 4 generous sizedbedrooms & large master with Walk-In Closet & Ensuite. Proximity to local amenities, schools, Hwy 403 and parks. Ideal for those seeking a harmonious and convenient living experience (id:24801)
Property Details
| MLS® Number | X11973589 |
| Property Type | Single Family |
| Community Name | Meadowlands |
| Features | Irregular Lot Size |
| Parking Space Total | 4 |
Building
| Bathroom Total | 4 |
| Bedrooms Above Ground | 4 |
| Bedrooms Below Ground | 1 |
| Bedrooms Total | 5 |
| Amenities | Fireplace(s) |
| Appliances | Dishwasher, Dryer, Microwave, Range, Refrigerator, Stove, Washer, Window Coverings |
| Basement Development | Finished |
| Basement Type | N/a (finished) |
| Construction Style Attachment | Detached |
| Cooling Type | Central Air Conditioning |
| Exterior Finish | Brick, Stone |
| Fireplace Present | Yes |
| Flooring Type | Ceramic, Carpeted, Laminate |
| Foundation Type | Concrete |
| Half Bath Total | 1 |
| Heating Fuel | Natural Gas |
| Heating Type | Forced Air |
| Stories Total | 2 |
| Size Interior | 1,500 - 2,000 Ft2 |
| Type | House |
| Utility Water | Municipal Water |
Parking
| Garage |
Land
| Acreage | No |
| Sewer | Sanitary Sewer |
| Size Depth | 98 Ft ,7 In |
| Size Frontage | 31 Ft ,7 In |
| Size Irregular | 31.6 X 98.6 Ft |
| Size Total Text | 31.6 X 98.6 Ft |
Rooms
| Level | Type | Length | Width | Dimensions |
|---|---|---|---|---|
| Second Level | Primary Bedroom | 3.99 m | 3.81 m | 3.99 m x 3.81 m |
| Second Level | Bedroom 2 | 2.47 m | 3.69 m | 2.47 m x 3.69 m |
| Second Level | Bedroom 3 | 2.83 m | 3.6 m | 2.83 m x 3.6 m |
| Second Level | Bedroom 4 | 3.05 m | 2.87 m | 3.05 m x 2.87 m |
| Basement | Recreational, Games Room | 5.67 m | 3.35 m | 5.67 m x 3.35 m |
| Basement | Bedroom | 4.36 m | 2.65 m | 4.36 m x 2.65 m |
| Main Level | Living Room | 3.05 m | 5.52 m | 3.05 m x 5.52 m |
| Main Level | Dining Room | 3.05 m | 5.52 m | 3.05 m x 5.52 m |
| Main Level | Kitchen | 2.47 m | 3.05 m | 2.47 m x 3.05 m |
| Main Level | Eating Area | 3.38 m | 3.05 m | 3.38 m x 3.05 m |
https://www.realtor.ca/real-estate/27917697/38-sexton-crescent-hamilton-meadowlands-meadowlands
Contact Us
Contact us for more information
Ajay Chauhan
Broker
(416) 627-0060
www.teamajay.ca/
20-470 Chrysler Drive
Brampton, Ontario L6S 0C1
(905) 454-4000
(905) 463-0811
Shekhar Kumar Goyal
Broker
(647) 833-4980
20-470 Chrysler Drive
Brampton, Ontario L6S 0C1
(905) 454-4000
(905) 463-0811






