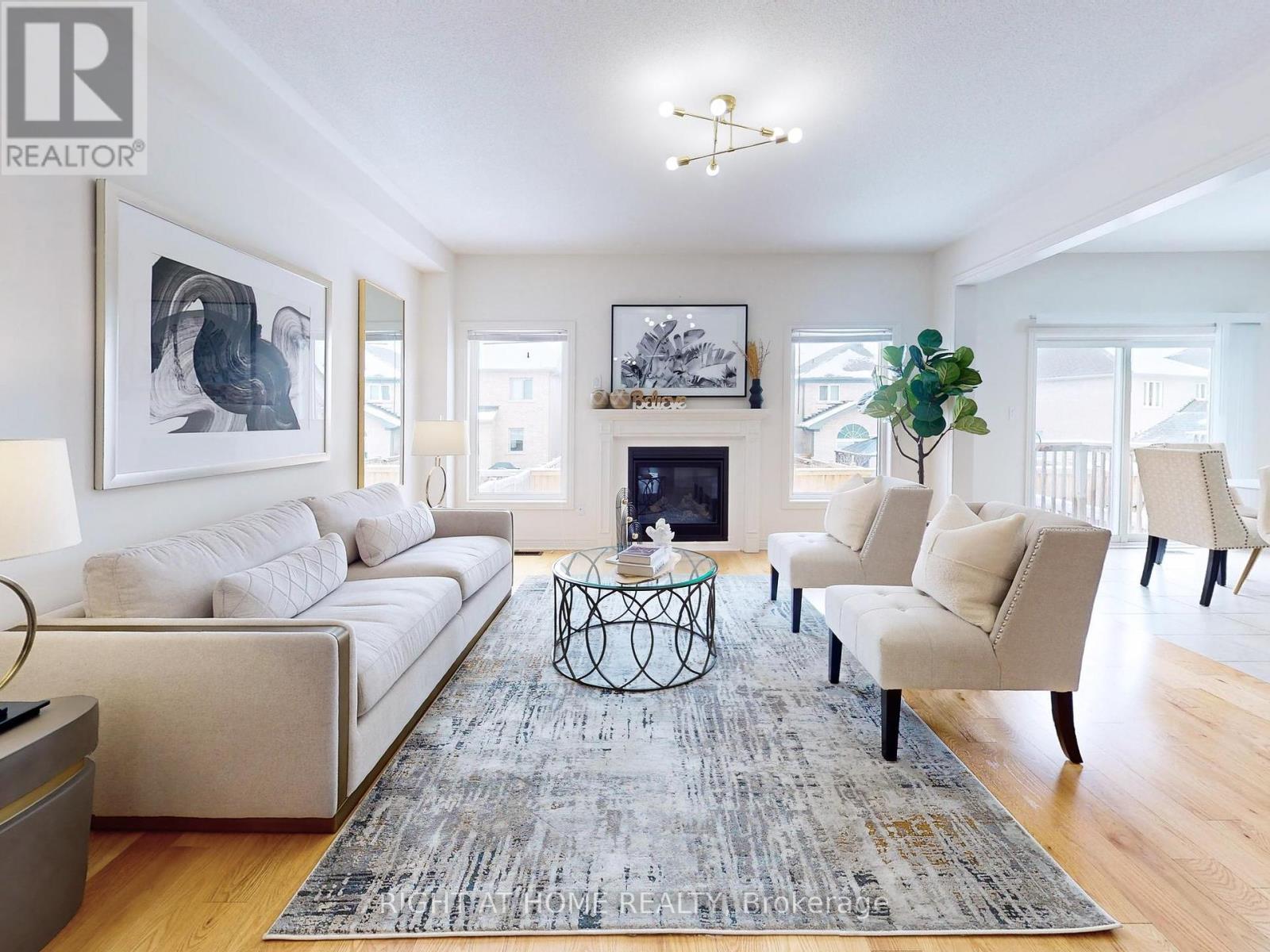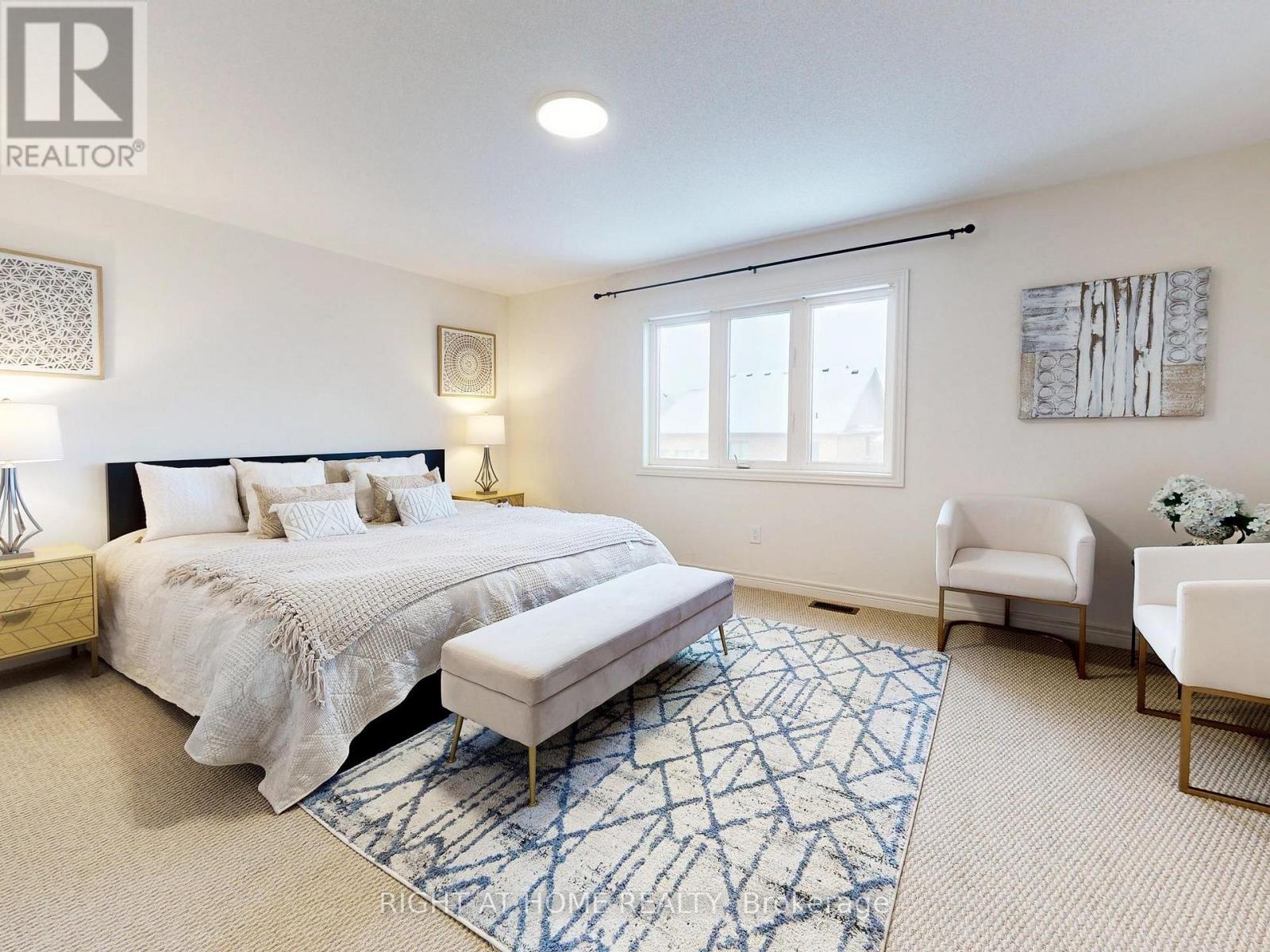38 Romanelli Crescent Bradford West Gwillimbury, Ontario L3Z 0X7
$999,000
Welcome Home! Spectacular 4+1 Beds, 3 Baths, 2 Storey, Solid Brick Home With Double Car Garage Is Located In A Beautiful Bradford Neighbourhood. The Main Floor Features Hardwood Floors, High Ceilings, Open Concept Living, Great Room With A Gas Fireplace, Large Eat-In Kitchen With A Walk-Out To A fully fenced Yard That Is Perfect For Entertaining, Separate Dining Room And Second floor Den/Office. The Upper Level Boasts A Spacious Primary Bedroom With A Walk-In Closet And 5-Piece Ensuite, Additional Bedrooms Are Well-appointed With Generous Space. Minutes to Shopping, Transportation, Schools, Amenities, and Much More!! A Must See! (id:24801)
Property Details
| MLS® Number | N11929854 |
| Property Type | Single Family |
| Community Name | Bradford |
| AmenitiesNearBy | Park, Public Transit, Schools |
| CommunityFeatures | Community Centre |
| ParkingSpaceTotal | 6 |
Building
| BathroomTotal | 3 |
| BedroomsAboveGround | 4 |
| BedroomsBelowGround | 1 |
| BedroomsTotal | 5 |
| Appliances | Dishwasher, Refrigerator, Washer, Window Coverings |
| BasementDevelopment | Unfinished |
| BasementType | N/a (unfinished) |
| ConstructionStyleAttachment | Detached |
| CoolingType | Central Air Conditioning |
| ExteriorFinish | Brick |
| FireplacePresent | Yes |
| FireplaceTotal | 1 |
| FlooringType | Hardwood, Tile, Carpeted |
| FoundationType | Block |
| HalfBathTotal | 1 |
| HeatingFuel | Natural Gas |
| HeatingType | Forced Air |
| StoriesTotal | 2 |
| SizeInterior | 1999.983 - 2499.9795 Sqft |
| Type | House |
| UtilityWater | Municipal Water |
Parking
| Garage |
Land
| Acreage | No |
| FenceType | Fenced Yard |
| LandAmenities | Park, Public Transit, Schools |
| Sewer | Sanitary Sewer |
| SizeDepth | 111 Ft ,7 In |
| SizeFrontage | 36 Ft ,1 In |
| SizeIrregular | 36.1 X 111.6 Ft |
| SizeTotalText | 36.1 X 111.6 Ft |
Rooms
| Level | Type | Length | Width | Dimensions |
|---|---|---|---|---|
| Second Level | Primary Bedroom | 4.88 m | 3.96 m | 4.88 m x 3.96 m |
| Second Level | Bedroom 2 | 3.38 m | 3.05 m | 3.38 m x 3.05 m |
| Second Level | Bedroom 3 | 3.9 m | 4.27 m | 3.9 m x 4.27 m |
| Second Level | Bedroom 4 | 3.96 m | 3.41 m | 3.96 m x 3.41 m |
| Second Level | Loft | 3.99 m | 2.01 m | 3.99 m x 2.01 m |
| Main Level | Dining Room | 4.45 m | 4.57 m | 4.45 m x 4.57 m |
| Main Level | Great Room | 4.45 m | 4.75 m | 4.45 m x 4.75 m |
| Main Level | Eating Area | 3.54 m | 4.75 m | 3.54 m x 4.75 m |
| Main Level | Kitchen | 3.54 m | 2.62 m | 3.54 m x 2.62 m |
Interested?
Contact us for more information
Julia Cresiun
Salesperson
16850 Yonge Street #6b
Newmarket, Ontario L3Y 0A3









































