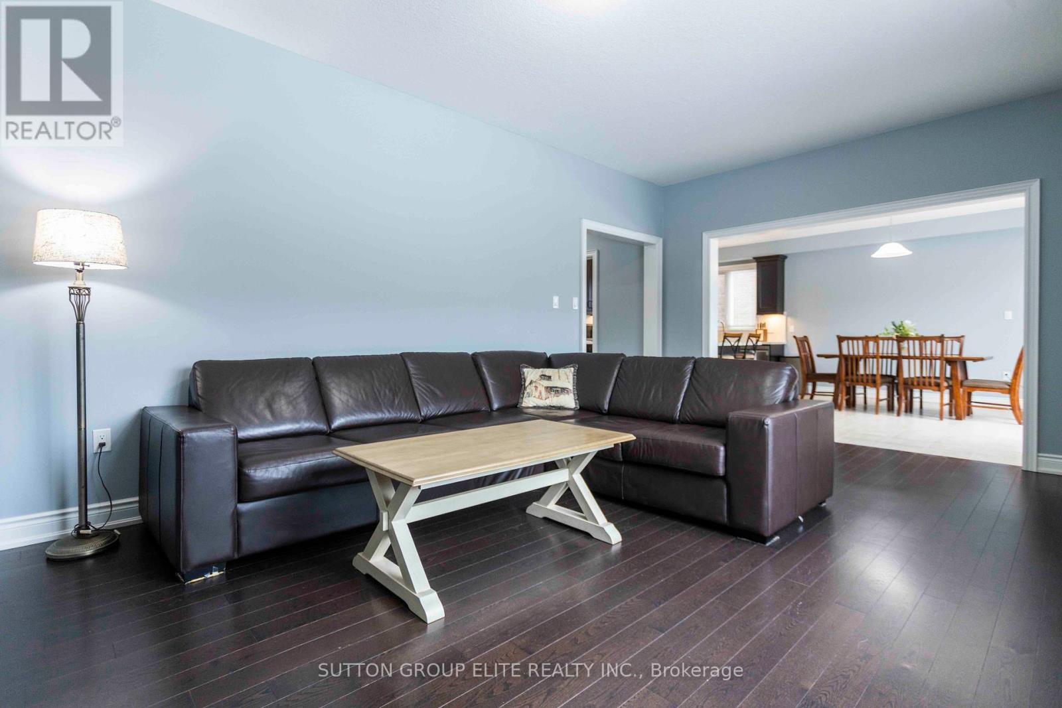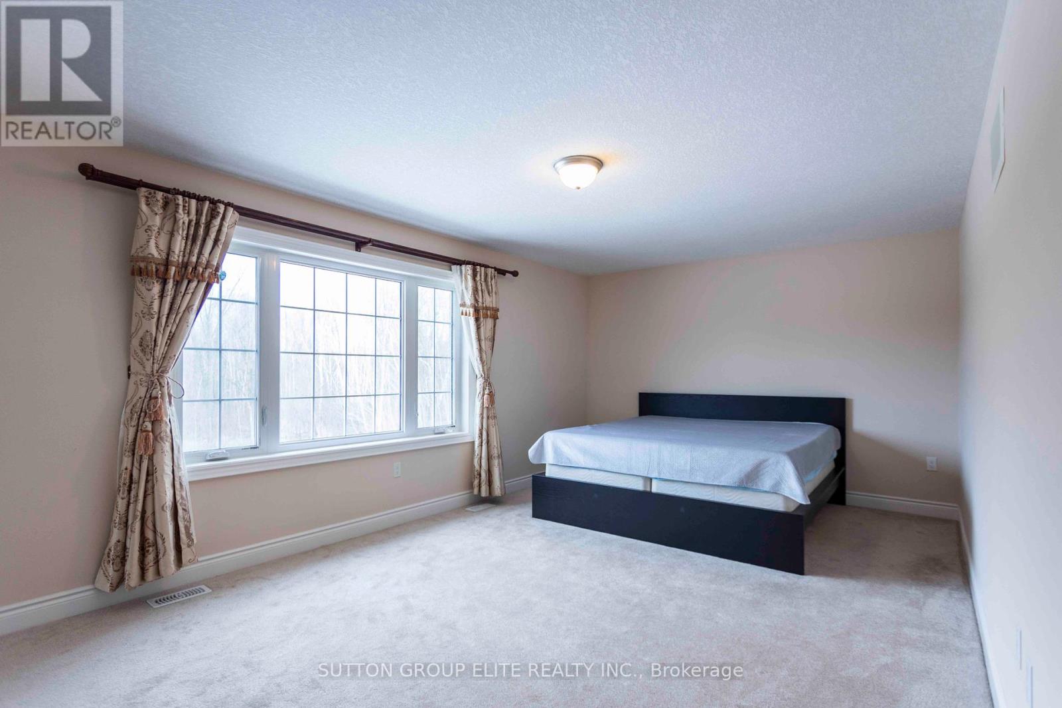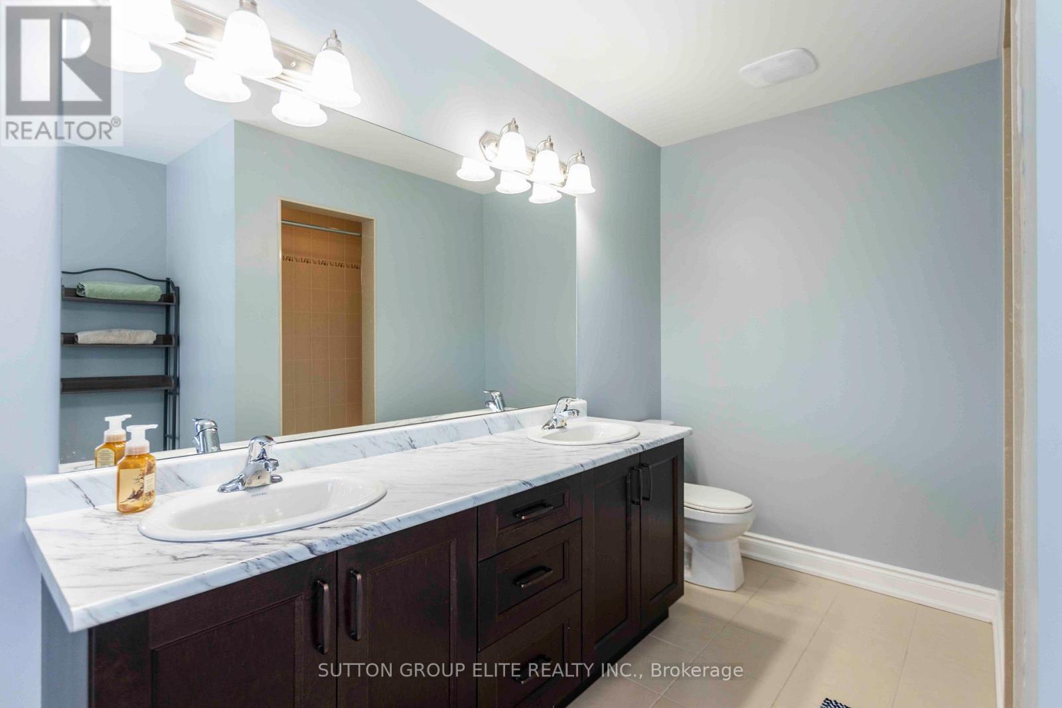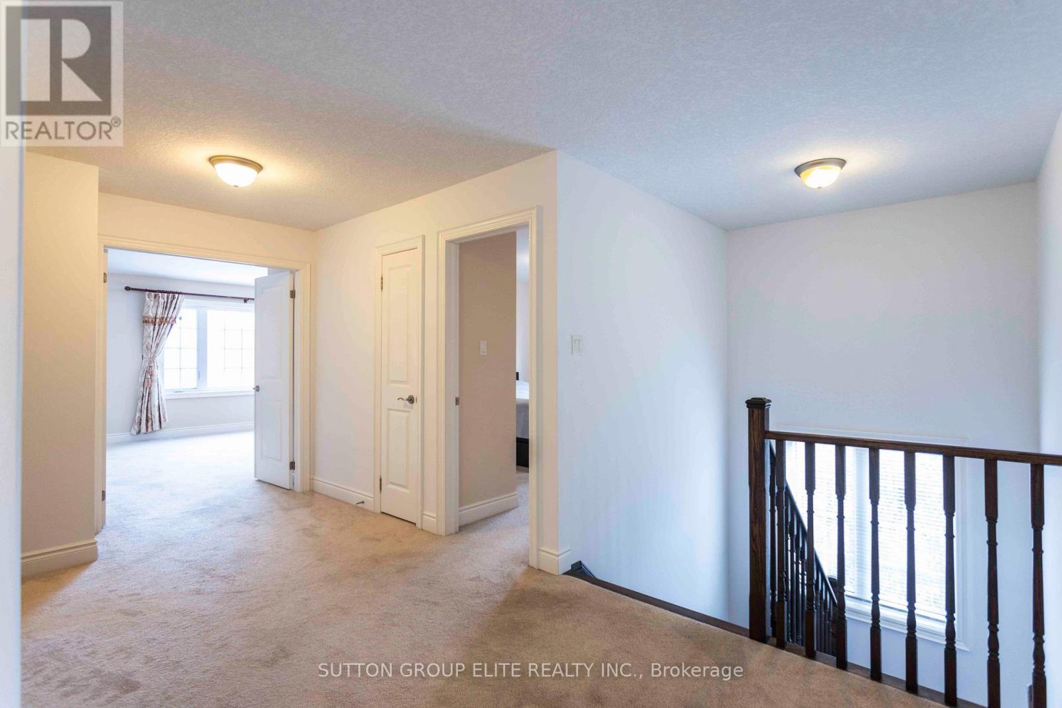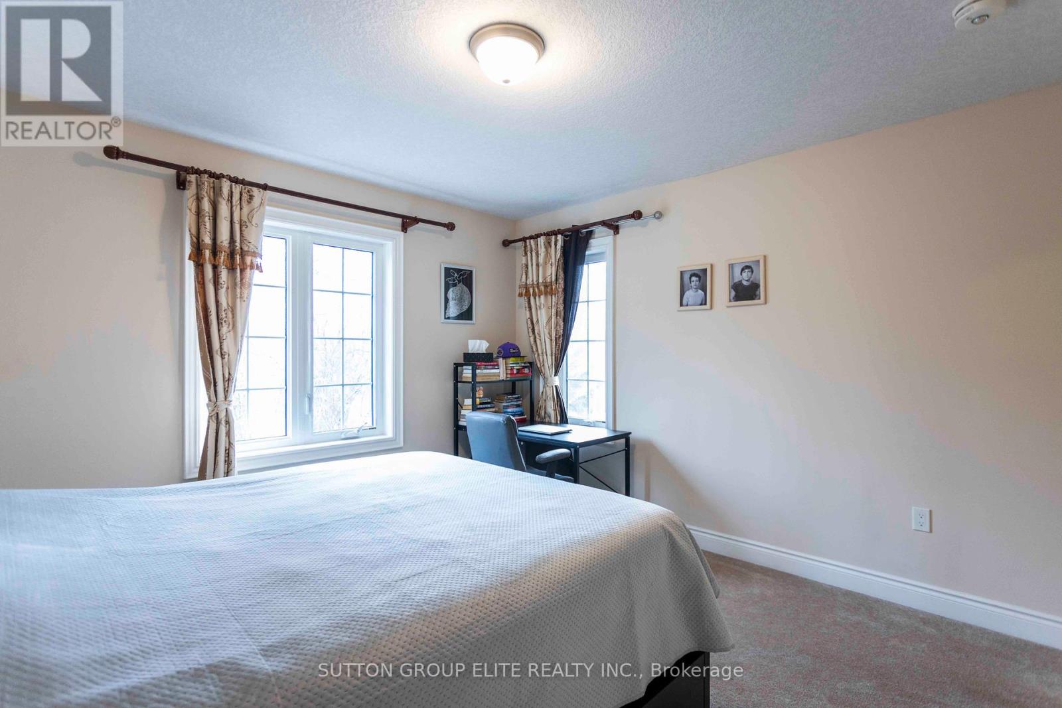38 Richmond Park Drive Georgina, Ontario L4P 0H2
4 Bedroom
4 Bathroom
3,000 - 3,500 ft2
Fireplace
Central Air Conditioning
Forced Air
Landscaped
$1,519,000
Luxurious And Spacious 4 Bedroom & 4 Washrooms Home, Quality Build By Gladebrook Homes! Premium Lot Side & Back Onto Gorgeous Ravine. *Your Private Oasis*. 9' Ceiling On Main Floor, High End Finishes. Tons Of Natural Light, Functional Layout, Extra Long Driveway. 10 Min Walk To Community Beach. Close To Schools, Parks, Shopping. Restaurants, Public Transit, Highway 404 And Lots More! (id:24801)
Property Details
| MLS® Number | N11969111 |
| Property Type | Single Family |
| Community Name | Keswick North |
| Amenities Near By | Public Transit, Schools |
| Community Features | School Bus, Community Centre |
| Equipment Type | Water Heater - Gas |
| Features | Backs On Greenbelt |
| Parking Space Total | 6 |
| Rental Equipment Type | Water Heater - Gas |
Building
| Bathroom Total | 4 |
| Bedrooms Above Ground | 4 |
| Bedrooms Total | 4 |
| Appliances | Garage Door Opener Remote(s) |
| Basement Development | Unfinished |
| Basement Type | N/a (unfinished) |
| Construction Style Attachment | Detached |
| Cooling Type | Central Air Conditioning |
| Exterior Finish | Brick |
| Fireplace Present | Yes |
| Flooring Type | Hardwood, Carpeted |
| Foundation Type | Poured Concrete |
| Half Bath Total | 1 |
| Heating Fuel | Natural Gas |
| Heating Type | Forced Air |
| Stories Total | 2 |
| Size Interior | 3,000 - 3,500 Ft2 |
| Type | House |
| Utility Water | Municipal Water |
Parking
| Attached Garage | |
| Garage |
Land
| Acreage | No |
| Land Amenities | Public Transit, Schools |
| Landscape Features | Landscaped |
| Sewer | Sanitary Sewer |
| Size Depth | 186 Ft |
| Size Frontage | 33 Ft ,1 In |
| Size Irregular | 33.1 X 186 Ft |
| Size Total Text | 33.1 X 186 Ft |
Rooms
| Level | Type | Length | Width | Dimensions |
|---|---|---|---|---|
| Main Level | Kitchen | 6.79 m | 4.45 m | 6.79 m x 4.45 m |
| Main Level | Family Room | 6.69 m | 3.64 m | 6.69 m x 3.64 m |
| Main Level | Dining Room | 5.26 m | 3.58 m | 5.26 m x 3.58 m |
| Upper Level | Primary Bedroom | 6.19 m | 3.64 m | 6.19 m x 3.64 m |
| Upper Level | Bedroom 2 | 3.66 m | 3.65 m | 3.66 m x 3.65 m |
| Upper Level | Bedroom 3 | 4.75 m | 3.65 m | 4.75 m x 3.65 m |
| Upper Level | Bedroom 4 | 5.22 m | 3.85 m | 5.22 m x 3.85 m |
| Upper Level | Laundry Room | 4.43 m | 1.32 m | 4.43 m x 1.32 m |
| Upper Level | Bathroom | 4.43 m | 1.66 m | 4.43 m x 1.66 m |
Contact Us
Contact us for more information
Denis Sazdanovic
Broker
sazgroup.ca/
Sutton Group Elite Realty Inc.
3643 Cawthra Rd.,ste. 101
Mississauga, Ontario L5A 2Y4
3643 Cawthra Rd.,ste. 101
Mississauga, Ontario L5A 2Y4
(905) 848-9800
(905) 848-9803




















