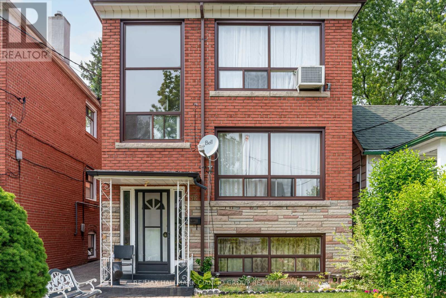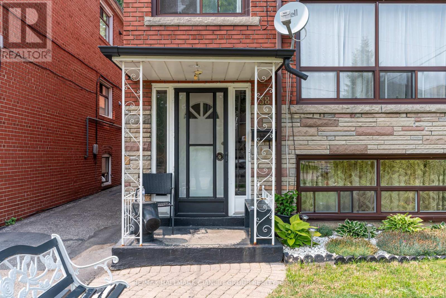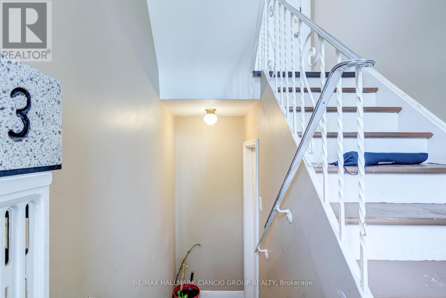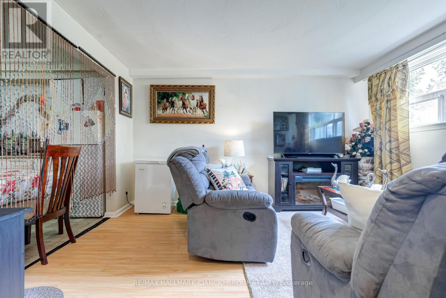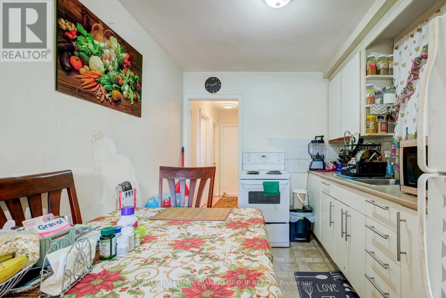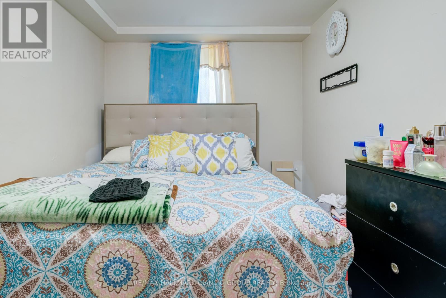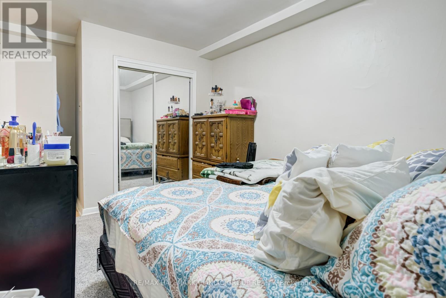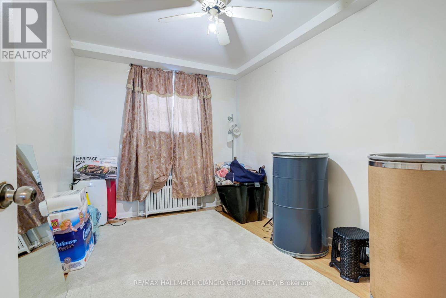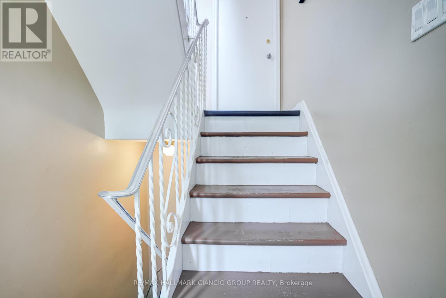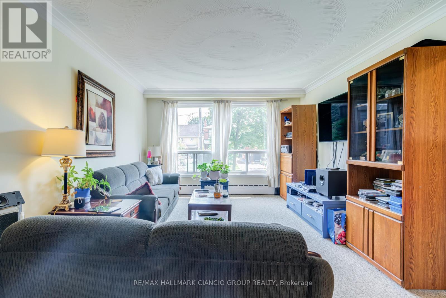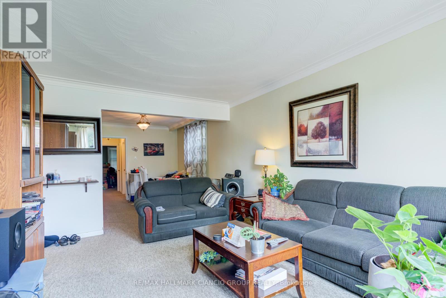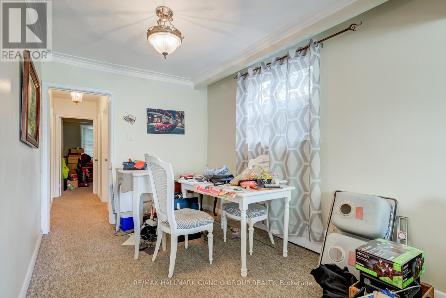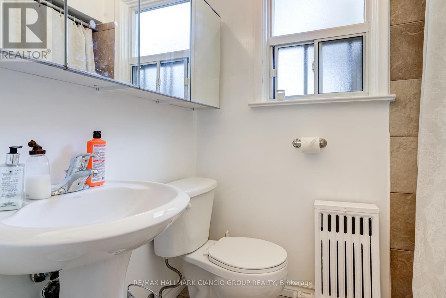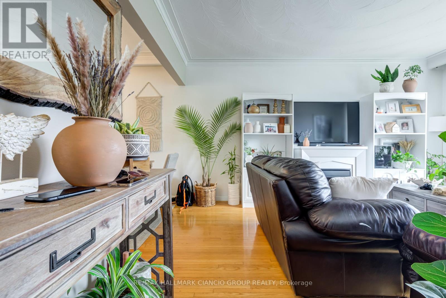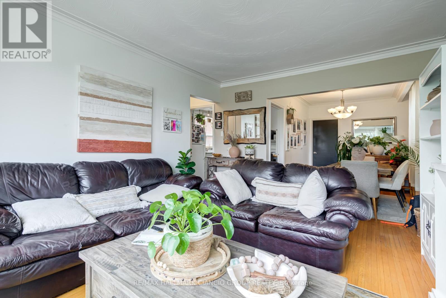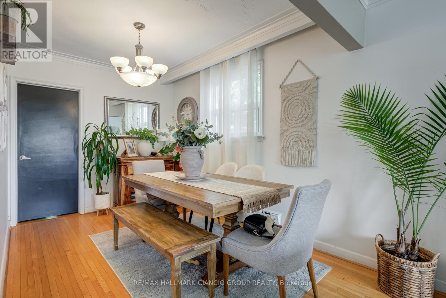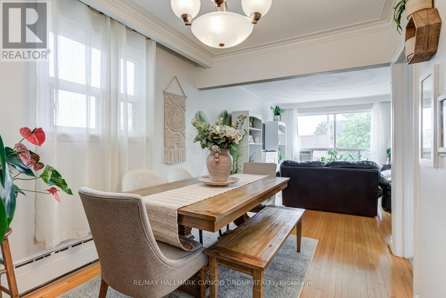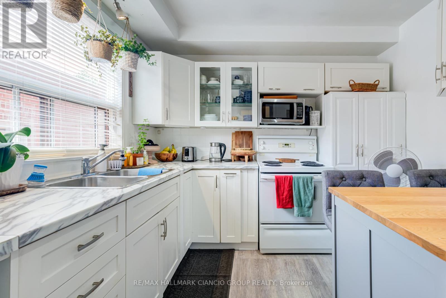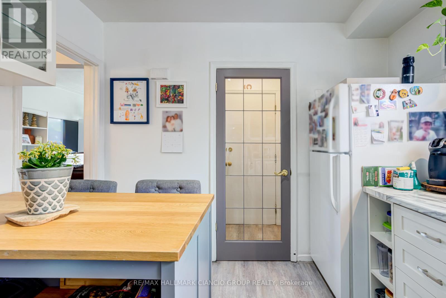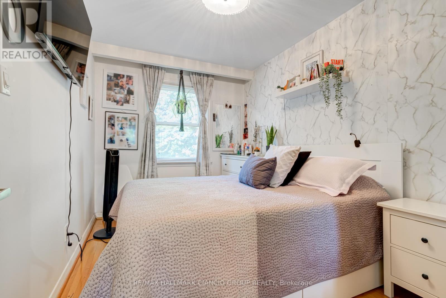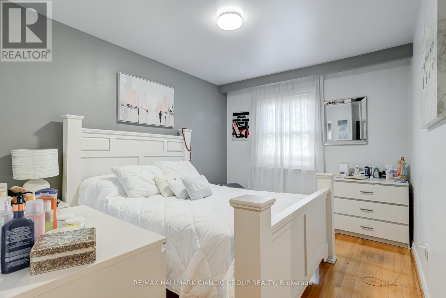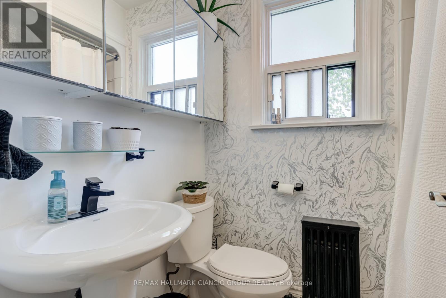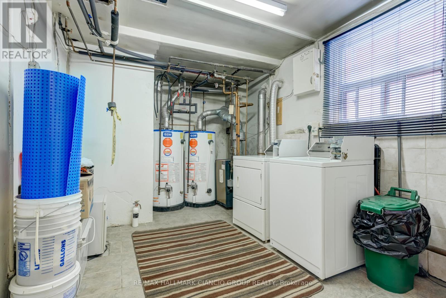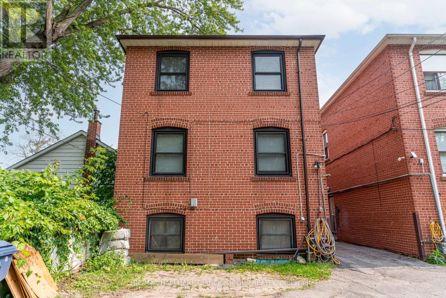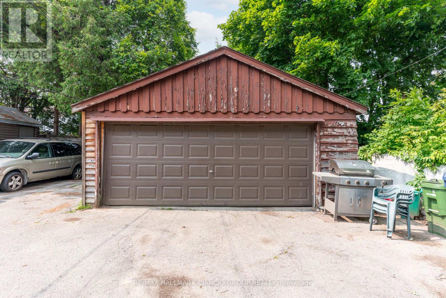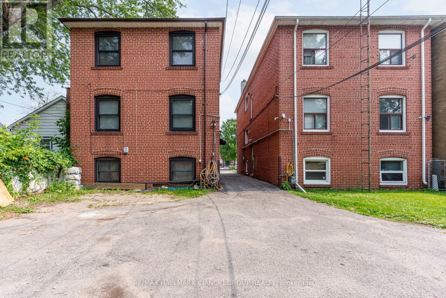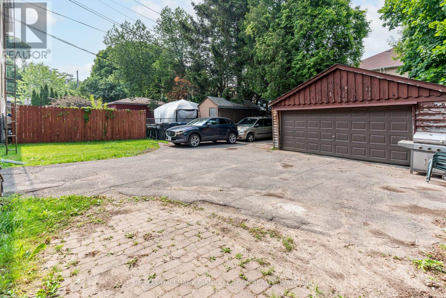38 Pendeen Avenue Toronto, Ontario M6N 2P3
$1,299,000
Whether you're a savvy investor, a house hacker, or looking for the perfect home for your family, this legal triplex is calling your name! Featuring three separately metered 2-bedroom units, 38 Pendeen offers a rare opportunity to generate consistent rental income or create a harmonious space for multi-generational living. Investors will love the steady cash flow potential, with all units move-in ready and separately metered for utilities. Homeowners can live comfortably in one unit while off setting expenses with rental income from the others a win-win for your financial future.On-site parking, a double car garage, and centralized laundry add value and convenience for tenants and owners alike. Nestled near picturesque parks and the Humber River Trail Network, this property offers an inviting lifestyle for outdoor enthusiasts. Commuters will appreciate the quick access to major highways, TTC, and essential amenities like shopping centers, grocery stores, and schools.This meticulously maintained property isn't just a home; its a smart financial move. Whether you're looking to grow your investment portfolio or secure your family's future, 38 Pendeen is the turnkey solution you've been waiting for. Dont let this opportunity slip away come see it for yourself and imagine the possibilities! **** EXTRAS **** *Separately Metered Units * Coin Operated Laundry * Roof Replaced 2021 * Bathrooms Renovated 2014 * Foundation Re-Waterproofed 2020 * Interior Stair Upgrade 2017 * New Kitchen In Unit 3 2019 * Quiet Neighbourhood * In - Demand Location* (id:24801)
Property Details
| MLS® Number | W11929664 |
| Property Type | Single Family |
| Community Name | Rockcliffe-Smythe |
| Parking Space Total | 4 |
Building
| Bathroom Total | 3 |
| Bedrooms Above Ground | 6 |
| Bedrooms Total | 6 |
| Appliances | Water Heater, Dryer, Hood Fan, Refrigerator, Stove, Washer |
| Basement Development | Finished |
| Basement Features | Apartment In Basement |
| Basement Type | N/a (finished) |
| Exterior Finish | Brick |
| Foundation Type | Concrete |
| Heating Fuel | Natural Gas |
| Heating Type | Radiant Heat |
| Stories Total | 2 |
| Type | Triplex |
| Utility Water | Municipal Water |
Parking
| Detached Garage |
Land
| Acreage | No |
| Sewer | Sanitary Sewer |
| Size Depth | 125 Ft |
| Size Frontage | 25 Ft |
| Size Irregular | 25 X 125 Ft |
| Size Total Text | 25 X 125 Ft |
Rooms
| Level | Type | Length | Width | Dimensions |
|---|---|---|---|---|
| Basement | Bedroom 2 | 2.64 m | 3.76 m | 2.64 m x 3.76 m |
| Basement | Bathroom | 1.44 m | 2.04 m | 1.44 m x 2.04 m |
| Basement | Living Room | 3.63 m | 4.56 m | 3.63 m x 4.56 m |
| Basement | Kitchen | 2.64 m | 3.47 m | 2.64 m x 3.47 m |
| Basement | Laundry Room | 3.03 m | 4.54 m | 3.03 m x 4.54 m |
| Basement | Bedroom | 3.06 m | 4.15 m | 3.06 m x 4.15 m |
| Main Level | Kitchen | 2.85 m | 3.35 m | 2.85 m x 3.35 m |
| Main Level | Dining Room | 2.55 m | 3.59 m | 2.55 m x 3.59 m |
| Main Level | Living Room | 3.77 m | 4.67 m | 3.77 m x 4.67 m |
| Main Level | Bedroom | 2.95 m | 4.11 m | 2.95 m x 4.11 m |
| Main Level | Bedroom 2 | 2.55 m | 3.44 m | 2.55 m x 3.44 m |
| Main Level | Bathroom | 3 m | 2.04 m | 3 m x 2.04 m |
Contact Us
Contact us for more information
Ralph Ciancio
Broker of Record
www.ralphcianciohomes.com/
www.facebook.com/RalphCiancioHomes/
www.linkedin.com/company/ralphcianciohomes
190 Main St Unit 201
Unionville, Ontario L3R 2G9
(647) 247-6000
ralphcianciohomes.com/
Laura Rustico
Salesperson
190 Main St Unit 201
Unionville, Ontario L3R 2G9
(647) 247-6000
ralphcianciohomes.com/



