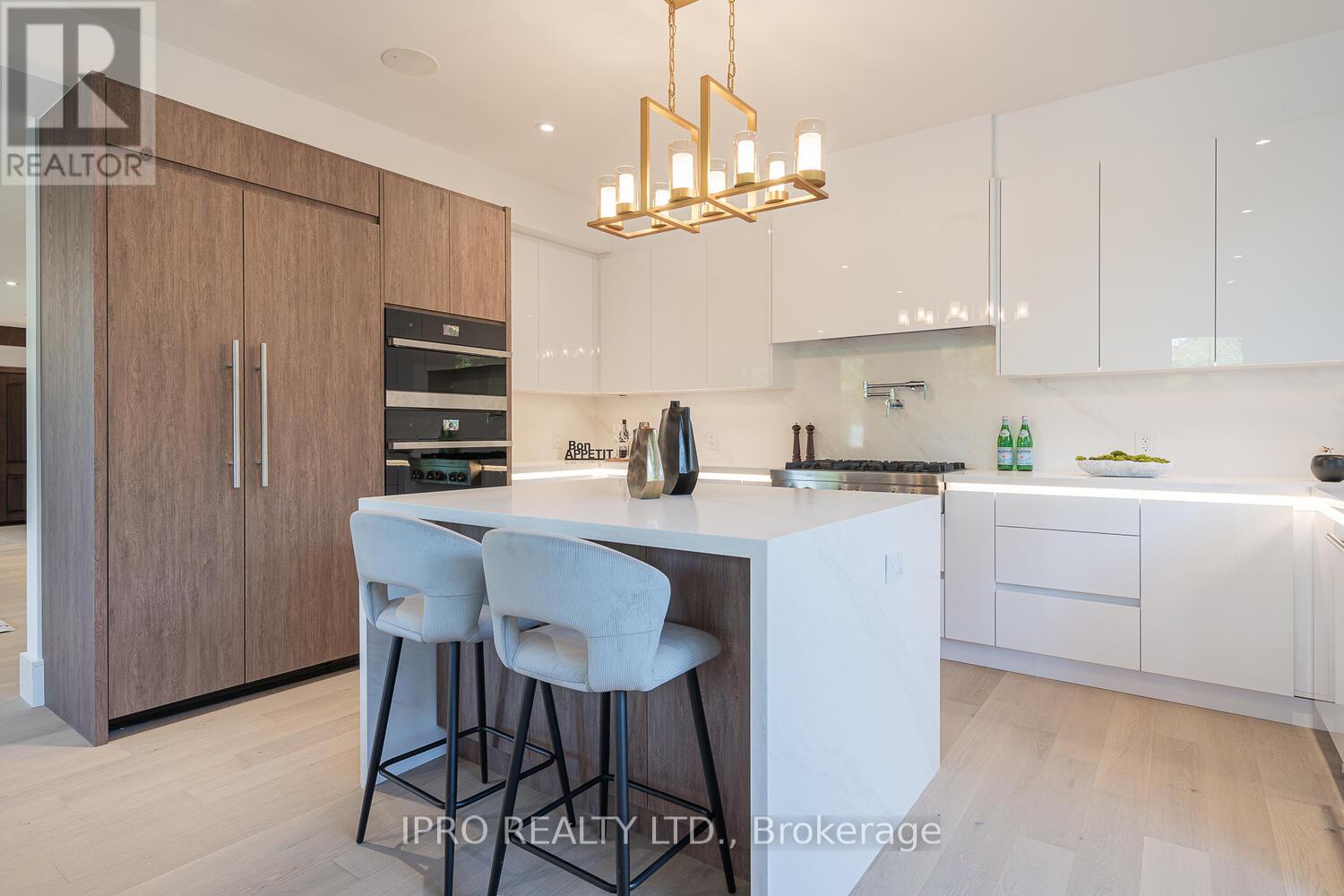38 Mark Street Aurora, Ontario L4G 1L5
$2,150,000
***Finesse -A REAL GEM*** Stunning Custom-Designed Home with Innovative, Unique Style & Modern Elegance (To Enjoy a LUXURIOUS Family Life & Generate Significant Income) Nestled in the Bustling Heart of Downtown Aurora.This spectacular custom-built home seamlessly blends Victorian exterior charm with contemporary luxury and functionality. This residence offers a luxurious lifestyle and an excellent income opportunity combined.Newly completed (Brand-New)- 3200 sqft (1st/2nd floors) of modern sophistication for your family life.Self-contained, *** permitted legal apartment (lower level )- 850 sqft that feels like a main level, with dual entry doorsperfect for a large family, rental income, or adult children.*** High ceilings, 4+1 bedrooms, 2 formal kitchens, 2 full laundry rooms, and open concept design with meticulous craftsmanship and gorgeous architectural details throughout.State-of-the-art Jenn Air appliances and a generous island in the chef's style European kitchen, comfortably connected to the family room and overlooking a serene, private backyard.Primary bedroom with vaulted ceiling, lavish ensuite, and spacious closet. The south-facing bedrooms offer abundant natural light.Additional Apartment Details:Complete privacy: 850 sqft lower level that feels like a main level, with a private entrance, separate hydro meter, furnace, AC, kitchen, and laundry room.Seeing is believing. The photos are taken from the previous recently staging.***This home is stunning and offers an opportunity to generate high rental income while living in an innovative, luxurious custom-built home for your family.*** https://www.instagram.com/reel/DFaibjLxG3z/?igsh=YzAyMDM1MGJkZA%3D%3D **EXTRAS** * 2Full Kit & 2Set Of Appls(Main Flr-Paneled Fridge, 6 Gas Burner Stove S/S B/I Mcrve,S/S B/I Dshwshr--Lower Level:Fridge/Freezer,Gas Stove,S/S B/I Dshwshr,S/S B/I Mcrve), 2Sets Of Washers/Dryers,Multi-Fireplaces,B/I Speakers & More (id:24801)
Property Details
| MLS® Number | N9366876 |
| Property Type | Single Family |
| Community Name | Aurora Village |
| Equipment Type | Water Heater - Gas |
| Features | Irregular Lot Size |
| Parking Space Total | 6 |
| Rental Equipment Type | Water Heater - Gas |
Building
| Bathroom Total | 5 |
| Bedrooms Above Ground | 4 |
| Bedrooms Below Ground | 1 |
| Bedrooms Total | 5 |
| Amenities | Fireplace(s) |
| Appliances | Central Vacuum |
| Basement Development | Finished |
| Basement Features | Apartment In Basement, Walk Out |
| Basement Type | N/a (finished) |
| Construction Style Attachment | Detached |
| Cooling Type | Central Air Conditioning |
| Exterior Finish | Brick |
| Fire Protection | Security System |
| Fireplace Present | Yes |
| Flooring Type | Hardwood |
| Foundation Type | Poured Concrete |
| Half Bath Total | 1 |
| Heating Fuel | Natural Gas |
| Heating Type | Forced Air |
| Stories Total | 2 |
| Size Interior | 3,000 - 3,500 Ft2 |
| Type | House |
| Utility Water | Municipal Water |
Parking
| Garage |
Land
| Acreage | No |
| Sewer | Sanitary Sewer |
| Size Depth | 115 Ft ,6 In |
| Size Frontage | 54 Ft ,8 In |
| Size Irregular | 54.7 X 115.5 Ft ; Irreg: 54.67 X 114.35 X 64.28 X 116.88 |
| Size Total Text | 54.7 X 115.5 Ft ; Irreg: 54.67 X 114.35 X 64.28 X 116.88 |
Rooms
| Level | Type | Length | Width | Dimensions |
|---|---|---|---|---|
| Second Level | Primary Bedroom | 5.86 m | 4.87 m | 5.86 m x 4.87 m |
| Second Level | Bedroom 2 | 4.77 m | 3.3 m | 4.77 m x 3.3 m |
| Second Level | Bedroom 3 | 4.26 m | 3.3 m | 4.26 m x 3.3 m |
| Second Level | Bedroom 4 | 4.36 m | 2.92 m | 4.36 m x 2.92 m |
| Lower Level | Bedroom | 3.01 m | 4.57 m | 3.01 m x 4.57 m |
| Lower Level | Kitchen | 4.57 m | 4.57 m | 4.57 m x 4.57 m |
| Main Level | Living Room | 8.17 m | 5.6 m | 8.17 m x 5.6 m |
| Main Level | Dining Room | 6.78 m | 5.35 m | 6.78 m x 5.35 m |
| Main Level | Family Room | 4.82 m | 3.73 m | 4.82 m x 3.73 m |
| Main Level | Kitchen | 4.82 m | 3.73 m | 4.82 m x 3.73 m |
Utilities
| Cable | Installed |
| Sewer | Installed |
https://www.realtor.ca/real-estate/27465670/38-mark-street-aurora-aurora-village-aurora-village
Contact Us
Contact us for more information
Ed Darban
Broker
(416) 666-6203
eddarban.iprorealty.com/
www.facebook.com/RealEstateAgentEdDarban/
twitter.com/AhmadRezaDarban
ca.linkedin.com/in/darban
1396 Don Mills Rd #101 Bldg E
Toronto, Ontario M3B 0A7
(416) 364-4776
(416) 364-5546




























