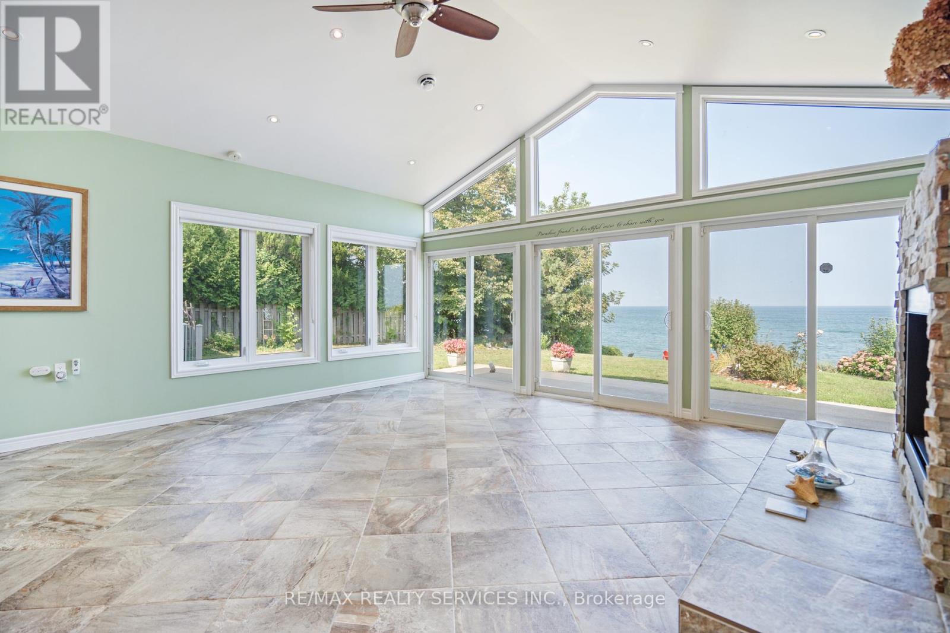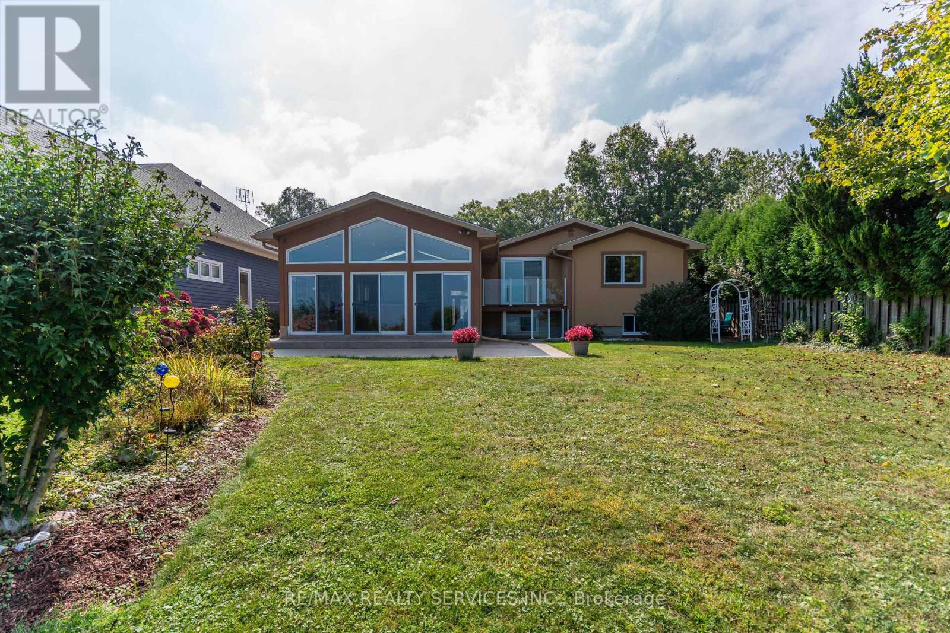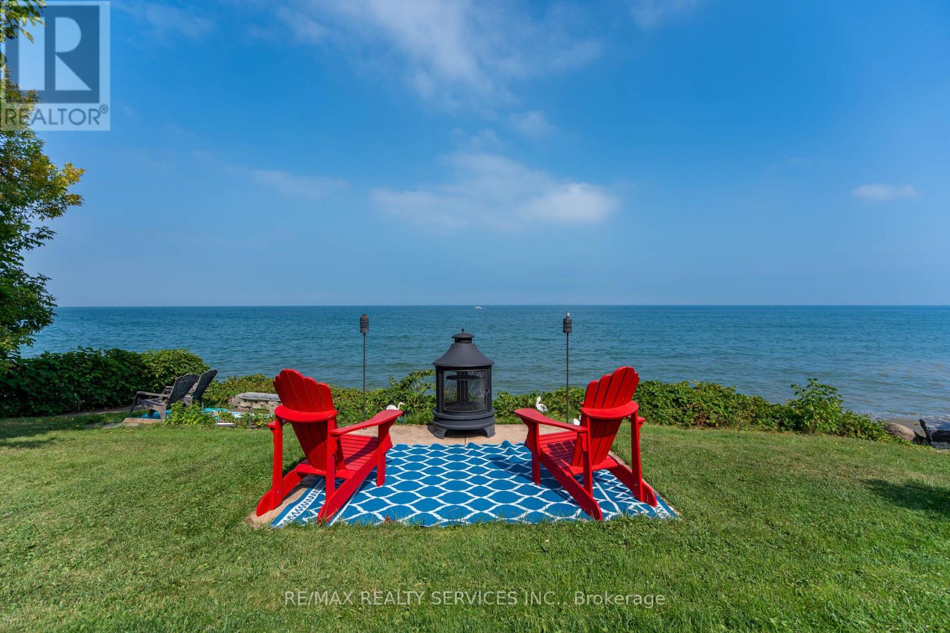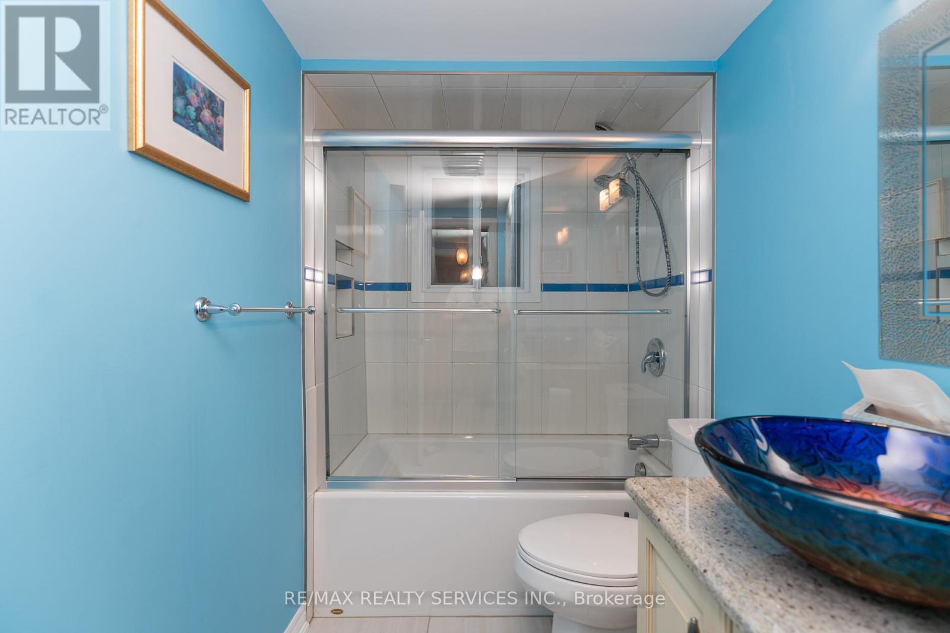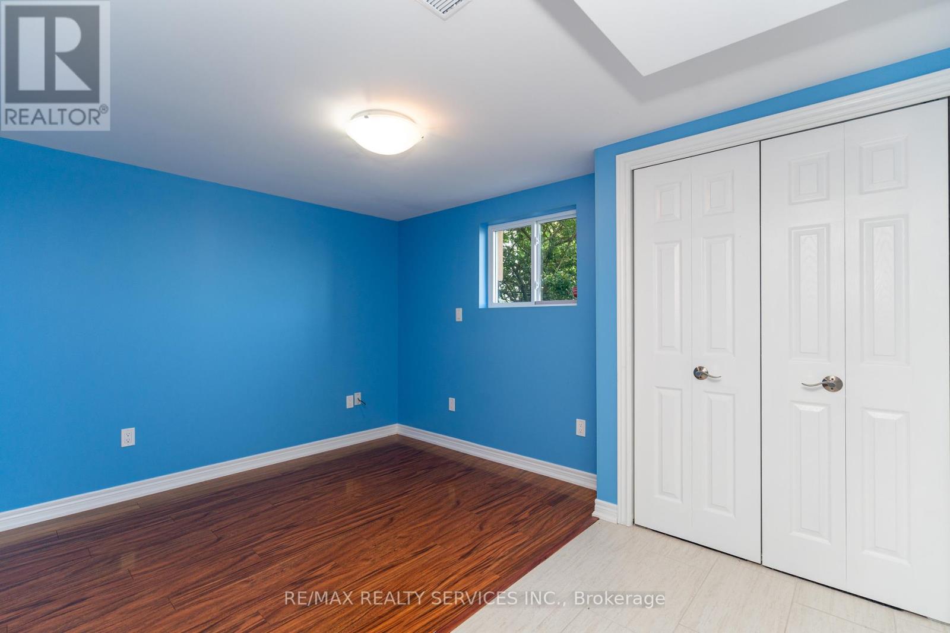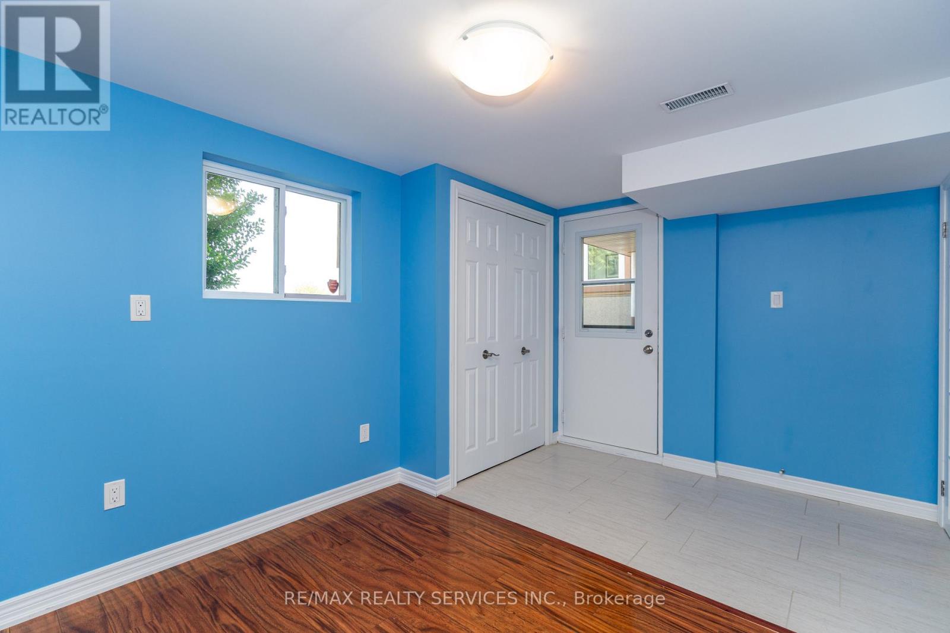38 Lakeside Drive Grimsby, Ontario L3M 2L2
$1,749,000
Welcome to your very own lakeside retreat a personal resort in the beautiful town of Grimsby! This stunning raised ranch-style home features a custom-built (2014) 600 sq. ft. all-season sunroom, a beautiful addition to the home with panoramic lake views, a wet bar, a gas fireplace, and a climate-controlled Arctic swim spa for year-round relaxation. With 5 bedrooms (3 on the main level, including an optional bedroom/living room with sliding doors leading to a composite deck with a glass enclosure, providing uninterrupted views of the lake, and 2 in the fully finished walk-up basement), there's plenty of space for comfort and privacy. The chef's delight kitchen features Cherrywood cabinetry with a pull-out pantry, upgraded stainless steel appliances including a self-clean gas range with double ovens, and granite countertops with a breakfast bar. The adjoining dining area is perfect for entertaining, with Cherrywood display cupboards and a spacious layout. This home is packed with modern upgrades, including pot lighting throughout the main living areas, crown molding, and a luxurious full bath with heated marble flooring and a jacuzzi tub. The lower level offers great in-law suite potential with a family/Great room, 4th bedroom, full bath, and an office/5th bedroom with walkout access to the backyard ideal for a future kitchen setup. Additional features include a central vacuum system, a high-efficiency furnace, and a security system with wireless cameras. The backyard oasis is a dream for outdoor lovers, featuring a two-level Flex Stone patio, a concrete lakefront sitting area, an outdoor fire pit, and partial lake access for endless fun. With Lake Ontario Riparian rights, you even have the potential to add a deck for direct lake access. Be sure to check out the attached upgrade list for all the details that make this home a must-see. Note: The swim spa (valued at $50,000) can either remain or be removed by the sellers. (id:24801)
Property Details
| MLS® Number | X11916400 |
| Property Type | Single Family |
| AmenitiesNearBy | Marina, Park, Schools |
| Features | Carpet Free, In-law Suite |
| ParkingSpaceTotal | 5 |
| ViewType | Direct Water View, Unobstructed Water View |
| WaterFrontType | Waterfront |
Building
| BathroomTotal | 2 |
| BedroomsAboveGround | 3 |
| BedroomsBelowGround | 2 |
| BedroomsTotal | 5 |
| Amenities | Fireplace(s) |
| Appliances | Central Vacuum, Dishwasher, Dryer, Hood Fan, Microwave, Oven, Refrigerator, Stove, Washer |
| ArchitecturalStyle | Raised Bungalow |
| BasementDevelopment | Finished |
| BasementFeatures | Walk-up |
| BasementType | N/a (finished) |
| ConstructionStyleAttachment | Detached |
| CoolingType | Central Air Conditioning |
| ExteriorFinish | Brick, Stucco |
| FireplacePresent | Yes |
| FlooringType | Laminate, Tile |
| FoundationType | Poured Concrete |
| HeatingFuel | Natural Gas |
| HeatingType | Forced Air |
| StoriesTotal | 1 |
| SizeInterior | 1499.9875 - 1999.983 Sqft |
| Type | House |
| UtilityWater | Municipal Water |
Parking
| Garage |
Land
| Acreage | No |
| LandAmenities | Marina, Park, Schools |
| Sewer | Sanitary Sewer |
| SizeDepth | 170 Ft |
| SizeFrontage | 58 Ft |
| SizeIrregular | 58 X 170 Ft |
| SizeTotalText | 58 X 170 Ft|under 1/2 Acre |
| SurfaceWater | Lake/pond |
Rooms
| Level | Type | Length | Width | Dimensions |
|---|---|---|---|---|
| Second Level | Bedroom | 4.95 m | 3.99 m | 4.95 m x 3.99 m |
| Second Level | Bedroom | 3.07 m | 1.37 m | 3.07 m x 1.37 m |
| Second Level | Bedroom | 3.33 m | 3.1 m | 3.33 m x 3.1 m |
| Second Level | Kitchen | 3.99 m | 3.07 m | 3.99 m x 3.07 m |
| Second Level | Eating Area | 3.89 m | 3.91 m | 3.89 m x 3.91 m |
| Basement | Laundry Room | 7.8 m | 2 m | 7.8 m x 2 m |
| Basement | Great Room | 4.04 m | 2.84 m | 4.04 m x 2.84 m |
| Basement | Bedroom | 4.7 m | 3.4 m | 4.7 m x 3.4 m |
| Basement | Bedroom | 3.99 m | 3.07 m | 3.99 m x 3.07 m |
| Main Level | Living Room | 10.64 m | 5.84 m | 10.64 m x 5.84 m |
| Main Level | Dining Room | 10.64 m | 5.84 m | 10.64 m x 5.84 m |
Utilities
| Cable | Installed |
| Sewer | Installed |
https://www.realtor.ca/real-estate/27786775/38-lakeside-drive-grimsby
Interested?
Contact us for more information
Seema Kumar
Broker
10 Kingsbridge Gdn Cir #200
Mississauga, Ontario L5R 3K7


