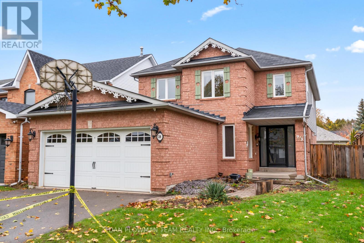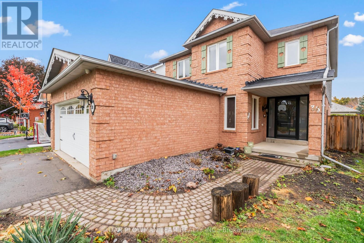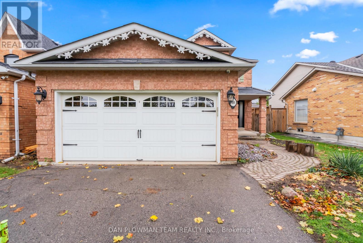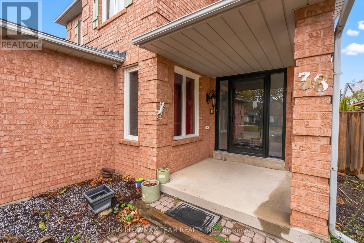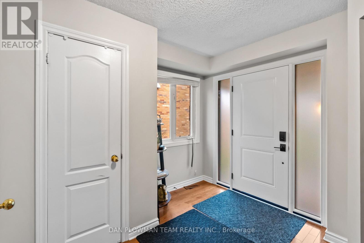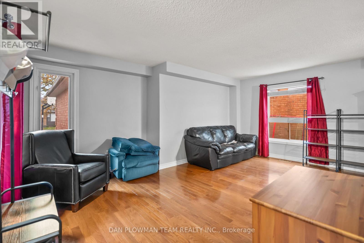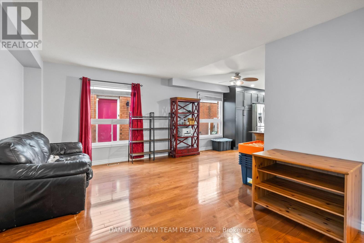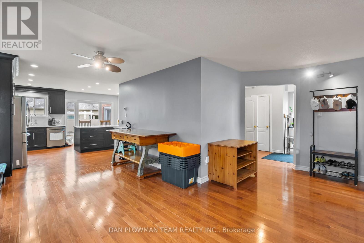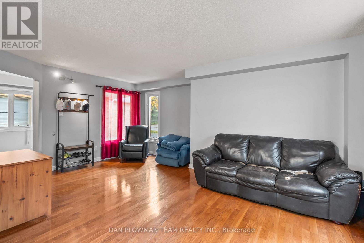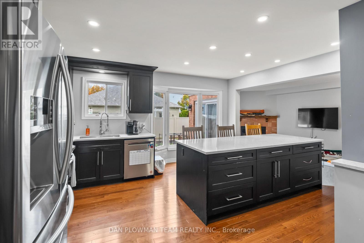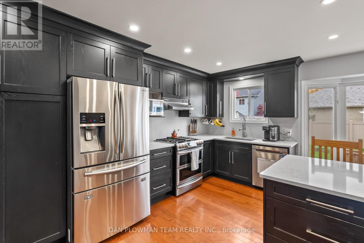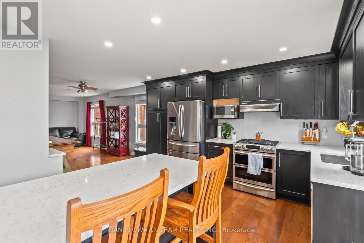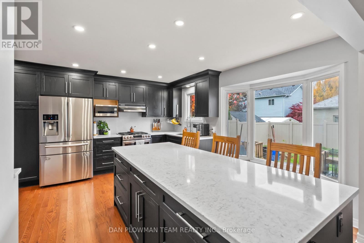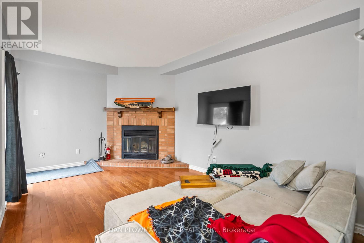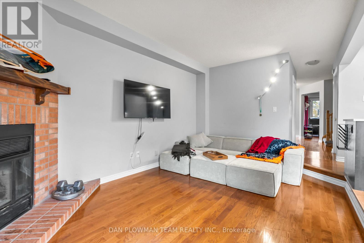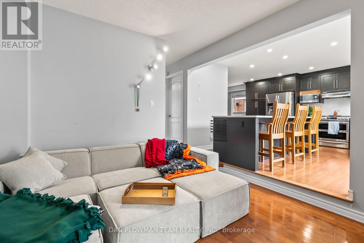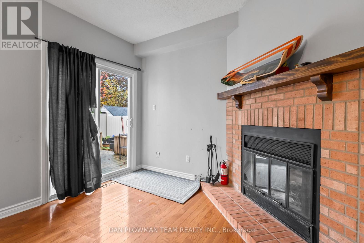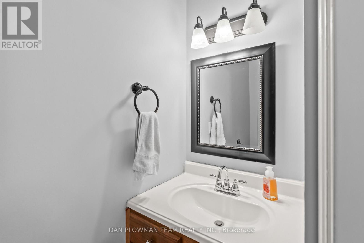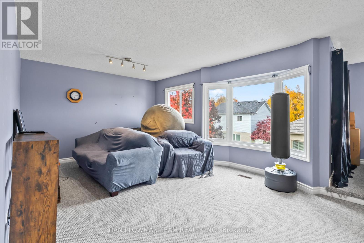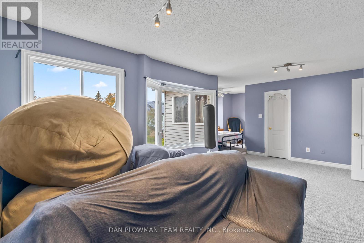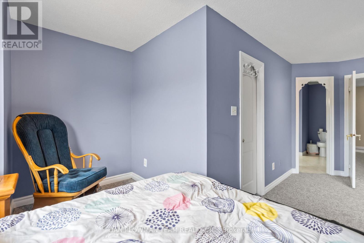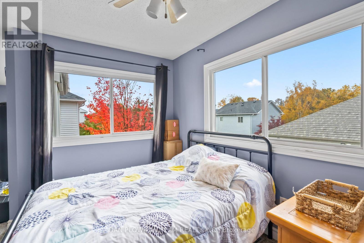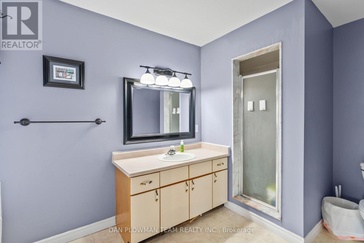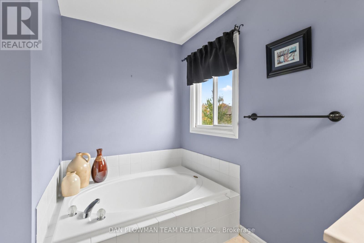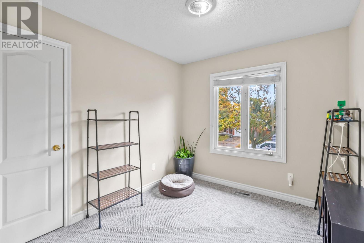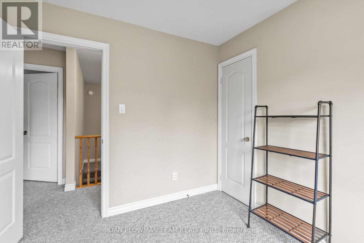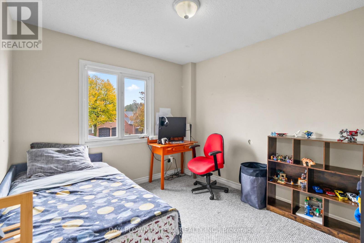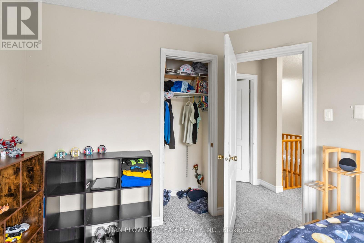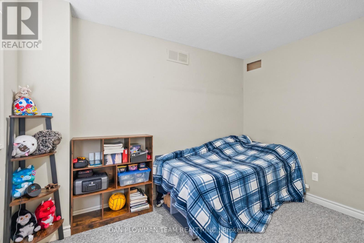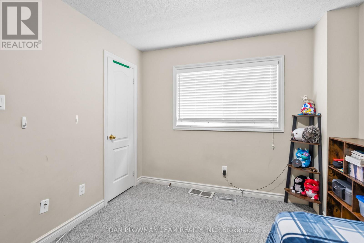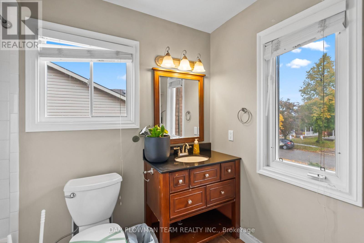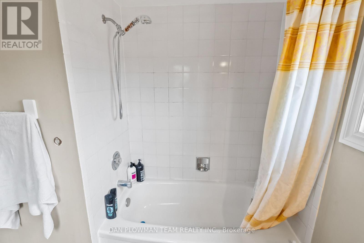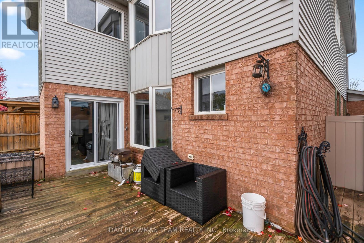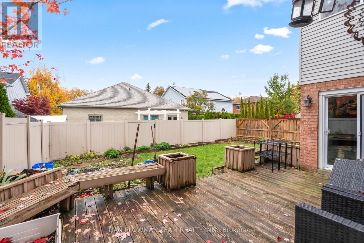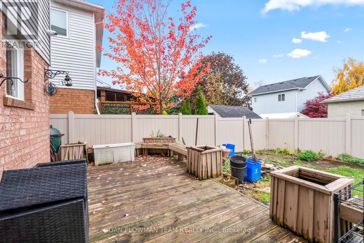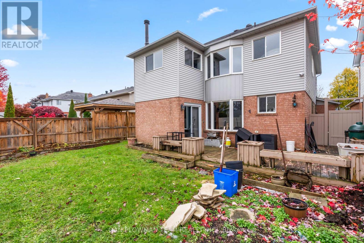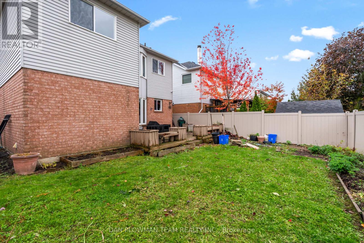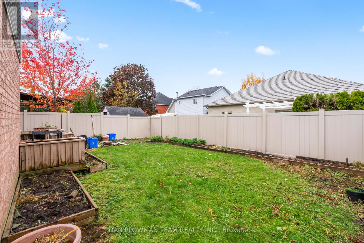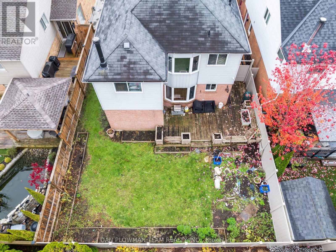38 Hemmingway Drive Clarington, Ontario L1E 2C7
$700,000
A Gorgeous 4 Bed, 3 Bath, Double Car Garage Detached House In A Sought After Family Neighbourhood In Courtice! Open Concept Layout On The Main Floor Featuring A Large L - Shaped Living Room, Spacious And Updated Kitchen With Large Windows, A Huge Island And Walk Out To Deck And Fenced Backyard, And A Cozy Family Room With A Fireplace. The Upper Floor Has A Huge Primary Bedroom With Ensuite 4 Piece Washroom Featuring Soaker Tub & Separate Shower, Walk-In Closets And A Raised Sitting Nook. There Are 3 Other Bedrooms On The Upper Floor And A Separate Washroom. The Basement Is Unfinished And Opens Up A Ton Of Possibilities For The Buyer. It Doesn't Get Any Better Than This! ** This is a linked property.** (id:24801)
Open House
This property has open houses!
2:00 pm
Ends at:4:00 pm
2:00 pm
Ends at:4:00 pm
Property Details
| MLS® Number | E12503868 |
| Property Type | Single Family |
| Community Name | Courtice |
| Equipment Type | Water Heater - Gas, Water Heater |
| Parking Space Total | 6 |
| Rental Equipment Type | Water Heater - Gas, Water Heater |
Building
| Bathroom Total | 3 |
| Bedrooms Above Ground | 4 |
| Bedrooms Total | 4 |
| Appliances | Central Vacuum |
| Basement Development | Unfinished |
| Basement Type | Full (unfinished) |
| Construction Style Attachment | Detached |
| Cooling Type | Central Air Conditioning |
| Exterior Finish | Brick |
| Fireplace Present | Yes |
| Flooring Type | Carpeted |
| Foundation Type | Poured Concrete |
| Half Bath Total | 1 |
| Heating Fuel | Natural Gas |
| Heating Type | Forced Air |
| Stories Total | 2 |
| Size Interior | 2,000 - 2,500 Ft2 |
| Type | House |
| Utility Water | Municipal Water |
Parking
| Attached Garage | |
| Garage |
Land
| Acreage | No |
| Sewer | Sanitary Sewer |
| Size Depth | 108 Ft ,3 In |
| Size Frontage | 42 Ft ,8 In |
| Size Irregular | 42.7 X 108.3 Ft |
| Size Total Text | 42.7 X 108.3 Ft |
Rooms
| Level | Type | Length | Width | Dimensions |
|---|---|---|---|---|
| Main Level | Kitchen | 4.9 m | 4.7 m | 4.9 m x 4.7 m |
| Main Level | Family Room | 7.8 m | 4.9 m | 7.8 m x 4.9 m |
| Main Level | Living Room | 7.13 m | 5.3 m | 7.13 m x 5.3 m |
| Upper Level | Primary Bedroom | 6.3 m | 5.5 m | 6.3 m x 5.5 m |
| Upper Level | Bedroom | 2.9 m | 2.5 m | 2.9 m x 2.5 m |
| Upper Level | Bedroom 2 | 3.1 m | 2.7 m | 3.1 m x 2.7 m |
| Upper Level | Bedroom 3 | 3.3 m | 2.8 m | 3.3 m x 2.8 m |
https://www.realtor.ca/real-estate/29061352/38-hemmingway-drive-clarington-courtice-courtice
Contact Us
Contact us for more information
Dan Plowman
Salesperson
www.danplowman.com/?reweb
www.facebook.com/DanPlowmanTeam/
twitter.com/danplowmanteam
www.linkedin.com/in/dan-plowman/
800 King St West
Oshawa, Ontario L1J 2L5
(905) 668-1511
(905) 240-4037


