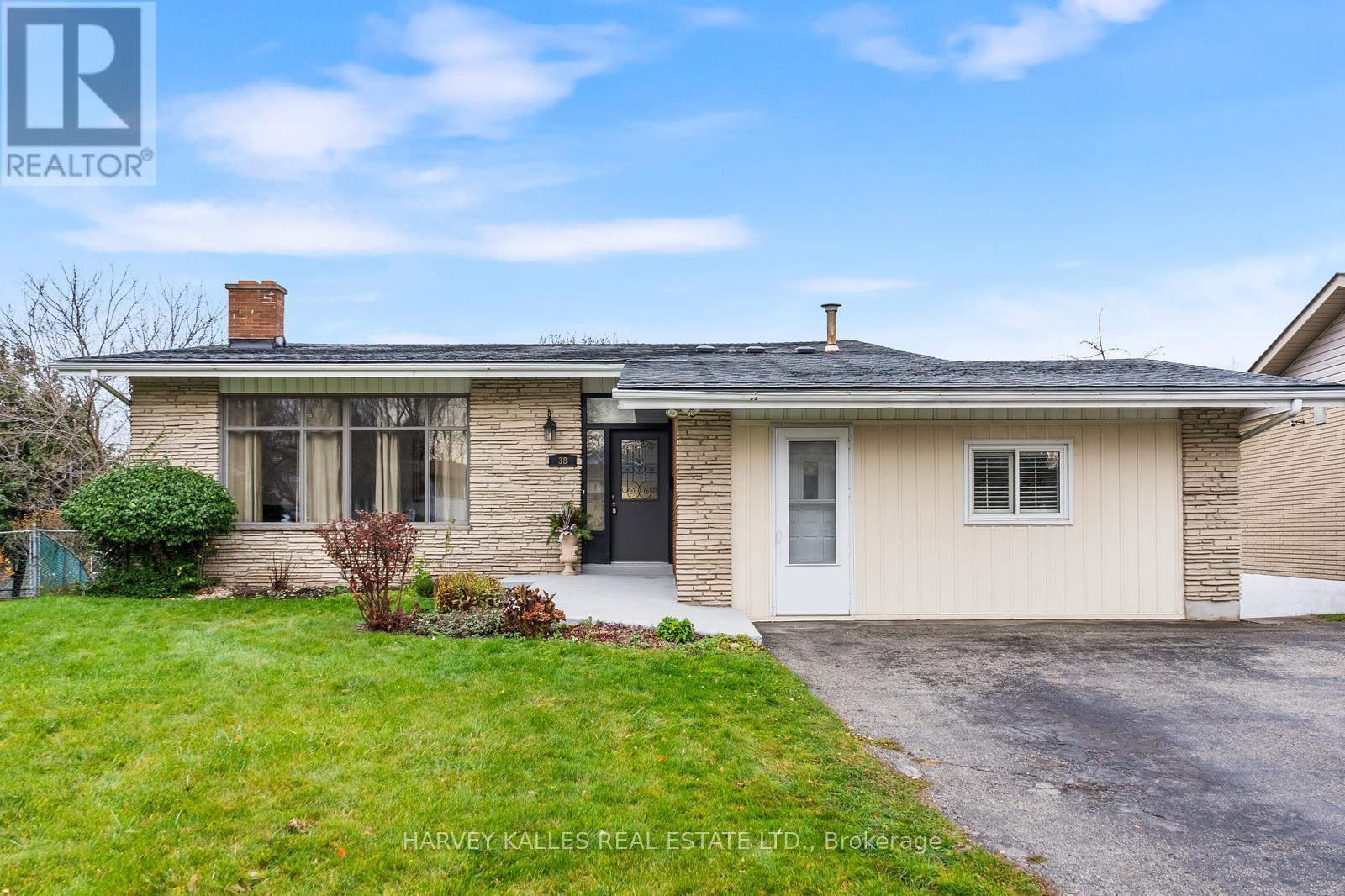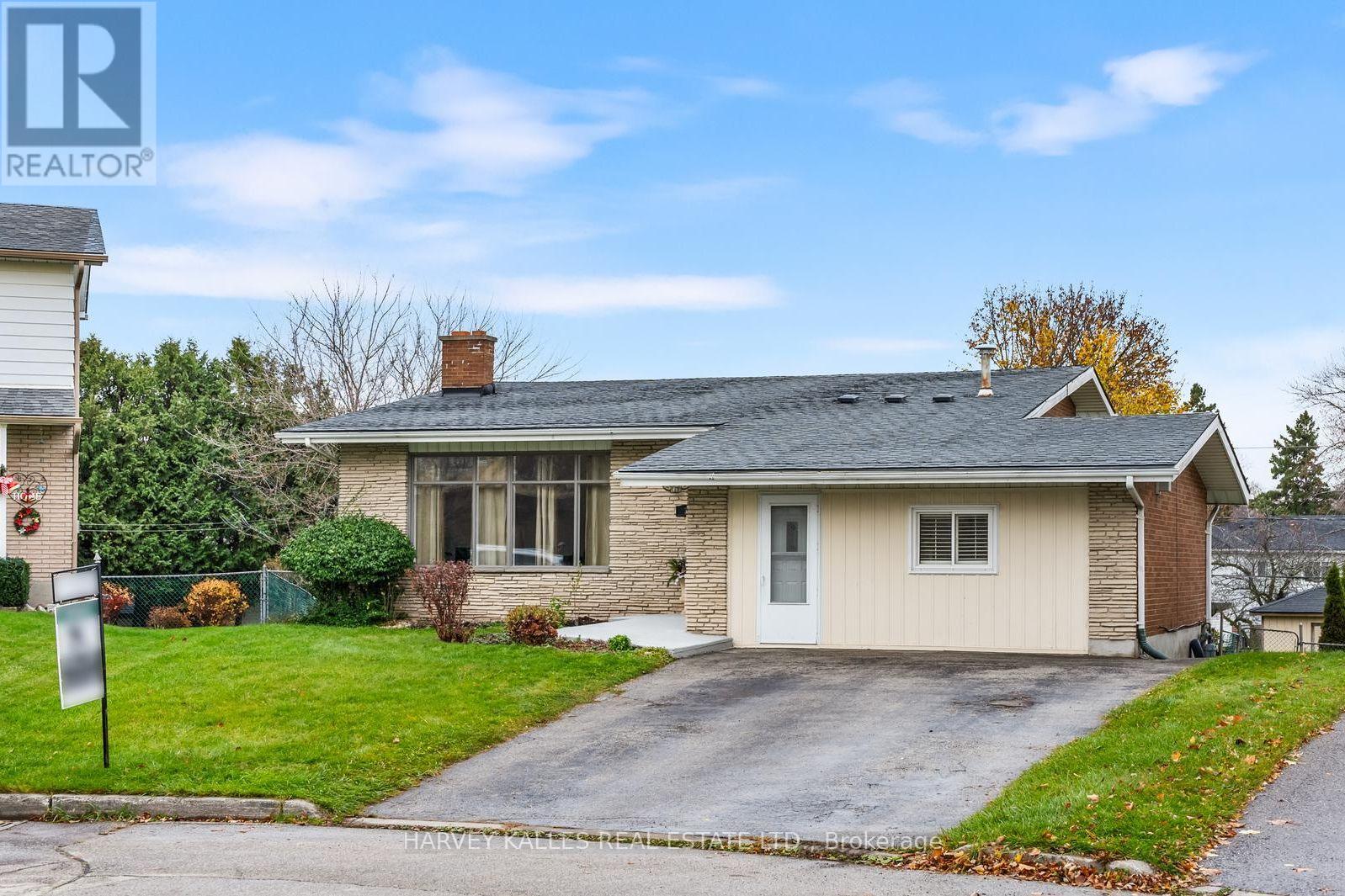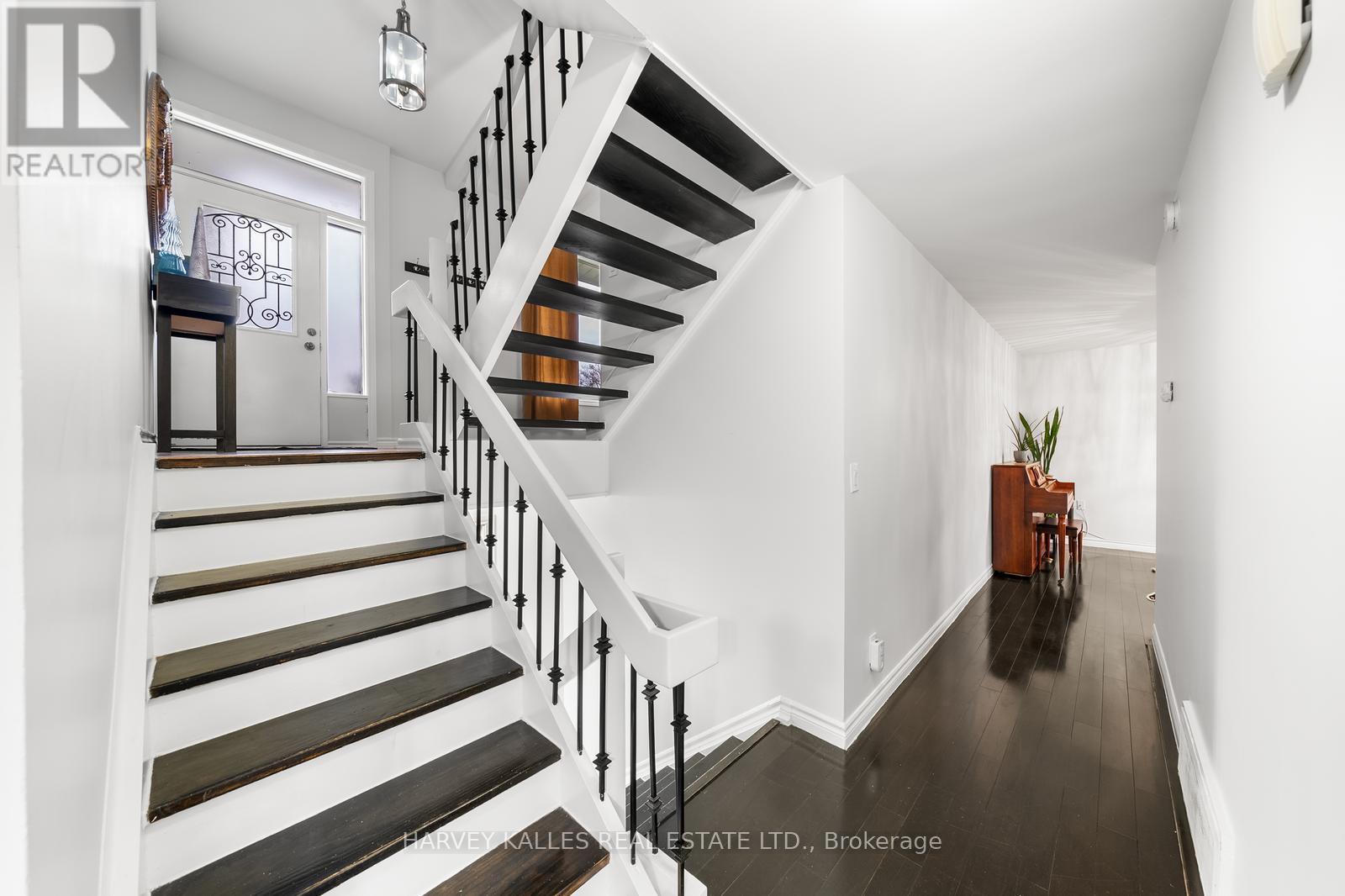38 Follett Court Ajax, Ontario L1S 2W1
$988,000
This Rarely Offered Stunning Cul-De-Sac Custom Built 5 Level Sidesplit 3+1 Bedrooms ,Two Kitchens W/ Seprate self contained Apartment Home Is Situated On An Exceptionally Large Premium Lot In Desirable South Ajax Community! Spacious Living Rm W/12Ft Cathedral Ceiling, Large Picture Window & Fireplace. Many Features & Upgrd Incl Kit W/Pantry, Granite Countertop, Backsplash & S/S Appliances. W/O To Huge Pie Shaped Lot! Newer Bathrooms, Hrdw Flrs, Baseboards, Cac(14), Some Updated Windows(13), Elfs & More. Waterproofed Bsmt(13). Just Move In & Enjoy. Walking Distance To Shopping, Rec Centre, Hospital, & Transit, Go Train & 401.Main Flr Apt W/lncome(Garage Conversion)W/Sep Entrance & W/O To Deck. **** EXTRAS **** 2 ( Fridges ), Stove, New B/I Dishwasher, Washer & Dryer, Water Tank Owned, New Range-hood, Fresh Paints top top to bottom, New 3pc Bathroom, New Kitchen Cabinet Doors , Gas Furnace ( 2017 ) , Roof ( 2018 ) & Garden Shed. (id:24801)
Open House
This property has open houses!
2:00 pm
Ends at:4:00 pm
Property Details
| MLS® Number | E10455634 |
| Property Type | Single Family |
| Community Name | South East |
| AmenitiesNearBy | Park, Public Transit, Schools |
| Features | Cul-de-sac, Level, In-law Suite |
| ParkingSpaceTotal | 4 |
| Structure | Deck |
Building
| BathroomTotal | 3 |
| BedroomsAboveGround | 3 |
| BedroomsBelowGround | 1 |
| BedroomsTotal | 4 |
| Appliances | Water Heater |
| BasementDevelopment | Finished |
| BasementType | Partial (finished) |
| ConstructionStyleAttachment | Detached |
| ConstructionStyleSplitLevel | Sidesplit |
| CoolingType | Central Air Conditioning |
| ExteriorFinish | Brick |
| FireProtection | Smoke Detectors, Monitored Alarm |
| FireplacePresent | Yes |
| FlooringType | Hardwood, Vinyl, Bamboo, Laminate |
| FoundationType | Unknown |
| HeatingFuel | Natural Gas |
| HeatingType | Forced Air |
| Type | House |
| UtilityWater | Municipal Water |
Land
| Acreage | No |
| FenceType | Fenced Yard |
| LandAmenities | Park, Public Transit, Schools |
| Sewer | Sanitary Sewer |
| SizeDepth | 143 Ft ,9 In |
| SizeFrontage | 39 Ft |
| SizeIrregular | 39.01 X 143.79 Ft |
| SizeTotalText | 39.01 X 143.79 Ft |
Rooms
| Level | Type | Length | Width | Dimensions |
|---|---|---|---|---|
| Lower Level | Laundry Room | 4.24 m | 3.91 m | 4.24 m x 3.91 m |
| Lower Level | Kitchen | 3.66 m | 2.47 m | 3.66 m x 2.47 m |
| Lower Level | Eating Area | 3.72 m | 3.66 m | 3.72 m x 3.66 m |
| Main Level | Living Room | 5.55 m | 4.18 m | 5.55 m x 4.18 m |
| Main Level | Dining Room | 3.35 m | 3.08 m | 3.35 m x 3.08 m |
| Main Level | Living Room | 4.91 m | 3.42 m | 4.91 m x 3.42 m |
| Main Level | Kitchen | 2.71 m | 2.32 m | 2.71 m x 2.32 m |
| Main Level | Bedroom | 3.41 m | 2.71 m | 3.41 m x 2.71 m |
| Upper Level | Primary Bedroom | 4.15 m | 4.05 m | 4.15 m x 4.05 m |
| Upper Level | Bedroom 2 | 3.05 m | 2.91 m | 3.05 m x 2.91 m |
| Upper Level | Bedroom 3 | 3.05 m | 2.81 m | 3.05 m x 2.81 m |
Utilities
| Cable | Installed |
| Sewer | Installed |
https://www.realtor.ca/real-estate/27678005/38-follett-court-ajax-south-east-south-east
Interested?
Contact us for more information
Sam Ehssan Schariefy
Broker
2145 Avenue Road
Toronto, Ontario M5M 4B2











































