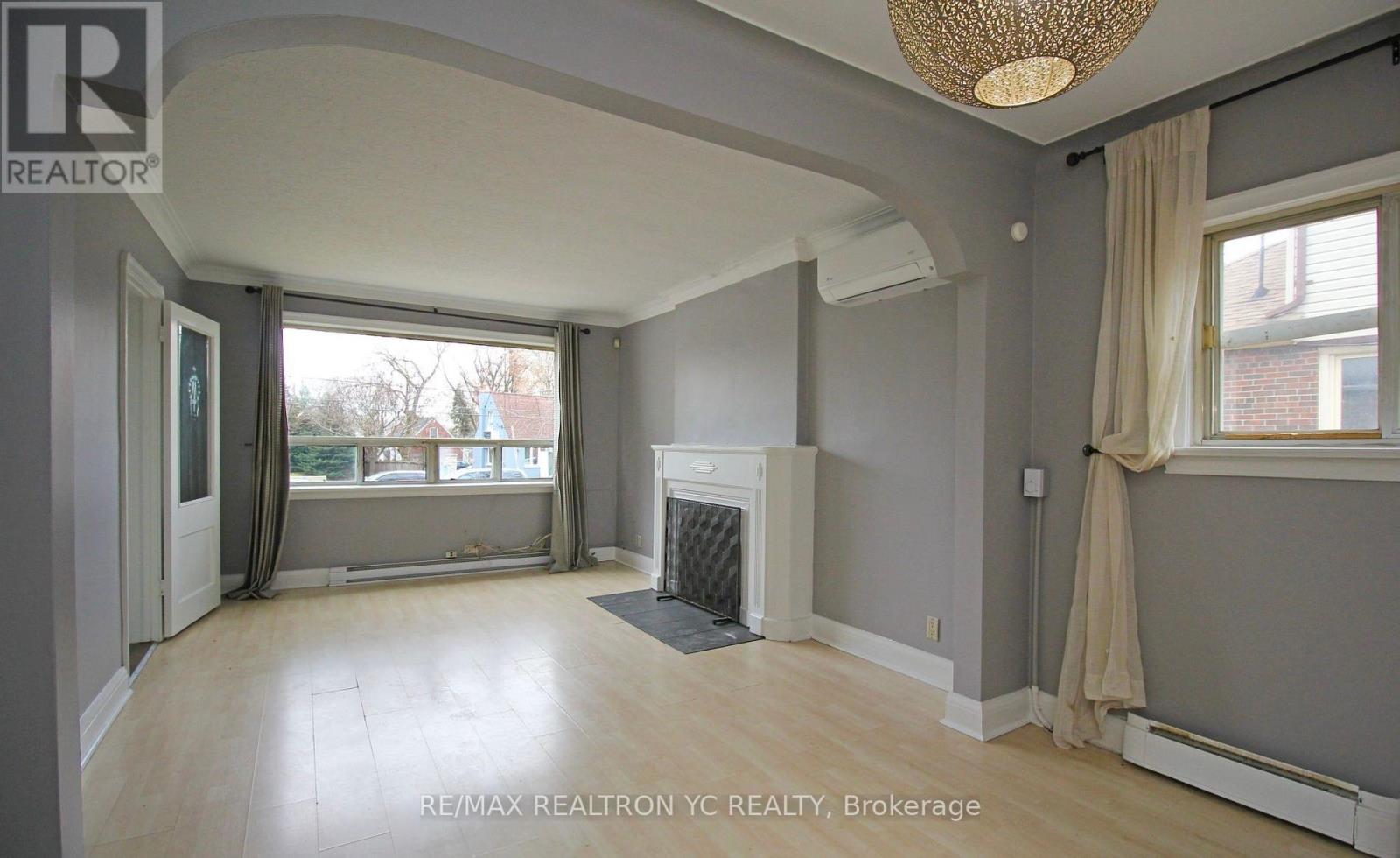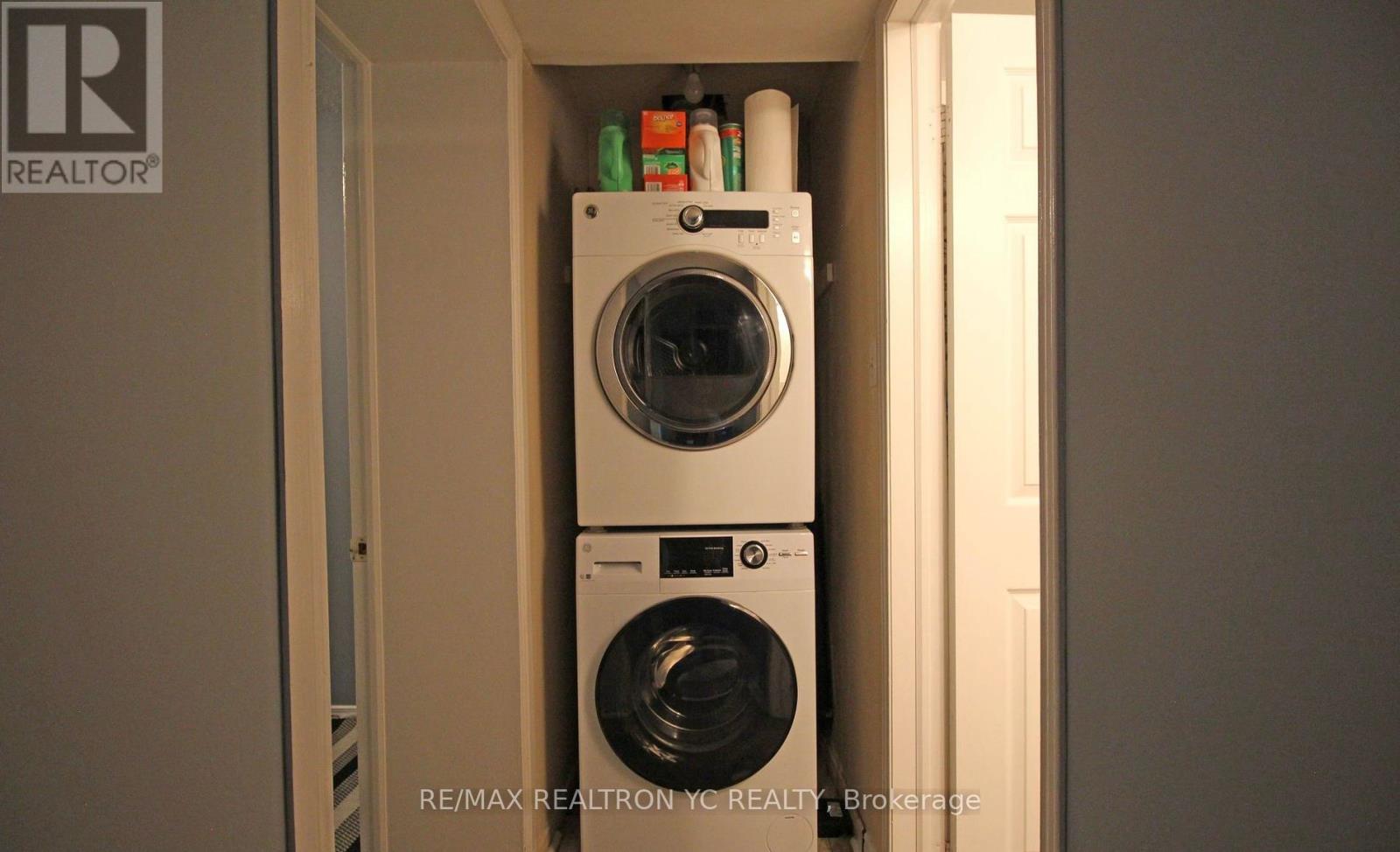38 Finch Avenue W Toronto, Ontario M2N 2G9
$3,800 Monthly
Lease this entire detached house just steps to Yonge & Finch! This conveniently located 2+2 bed, 2 bath home features an open concept living and dining area with large picture window. Spacious bedrooms with ample closet space. Fully finished basement with bright recreation area and den.Excellent location with easy access to Finch TTC subway station with connection to YRT, VIVA, GO Transit, and Highway 401. Just steps to restaurants, shops, schools, parks, and so much more! **** EXTRAS **** Tenant pays all utilities and is responsible for grass and snow removal. (id:24801)
Property Details
| MLS® Number | C11886735 |
| Property Type | Single Family |
| Community Name | Newtonbrook West |
| Parking Space Total | 3 |
Building
| Bathroom Total | 2 |
| Bedrooms Above Ground | 2 |
| Bedrooms Below Ground | 2 |
| Bedrooms Total | 4 |
| Appliances | Dishwasher, Dryer, Range, Refrigerator, Stove, Washer, Window Coverings |
| Architectural Style | Bungalow |
| Basement Development | Finished |
| Basement Type | N/a (finished) |
| Construction Style Attachment | Detached |
| Cooling Type | Wall Unit |
| Exterior Finish | Brick |
| Fireplace Present | Yes |
| Flooring Type | Laminate, Carpeted, Vinyl, Ceramic |
| Heating Fuel | Electric |
| Heating Type | Heat Pump |
| Stories Total | 1 |
| Type | House |
| Utility Water | Municipal Water |
Land
| Acreage | No |
| Sewer | Sanitary Sewer |
| Size Depth | 102 Ft ,10 In |
| Size Frontage | 50 Ft |
| Size Irregular | 50.03 X 102.89 Ft |
| Size Total Text | 50.03 X 102.89 Ft |
Rooms
| Level | Type | Length | Width | Dimensions |
|---|---|---|---|---|
| Basement | Recreational, Games Room | 4.88 m | 3.5 m | 4.88 m x 3.5 m |
| Basement | Den | 3.51 m | 2.6 m | 3.51 m x 2.6 m |
| Basement | Bedroom 3 | 3.35 m | 3.2 m | 3.35 m x 3.2 m |
| Basement | Bedroom 4 | 3.28 m | 1.8 m | 3.28 m x 1.8 m |
| Main Level | Living Room | 4.27 m | 3.35 m | 4.27 m x 3.35 m |
| Main Level | Dining Room | 3.35 m | 1.98 m | 3.35 m x 1.98 m |
| Main Level | Kitchen | 3.35 m | 2.44 m | 3.35 m x 2.44 m |
| Main Level | Primary Bedroom | 3.96 m | 3.05 m | 3.96 m x 3.05 m |
| Main Level | Bedroom 2 | 3.51 m | 2.74 m | 3.51 m x 2.74 m |
Contact Us
Contact us for more information
Jinny Kim
Salesperson
7646 Yonge Street
Thornhill, Ontario L4J 1V9
(905) 764-6000
(905) 764-1865
www.ycrealty.ca/























