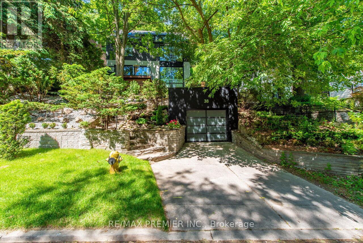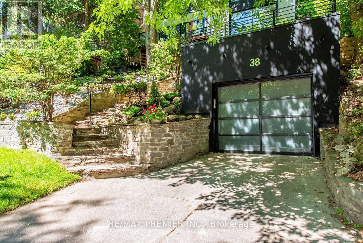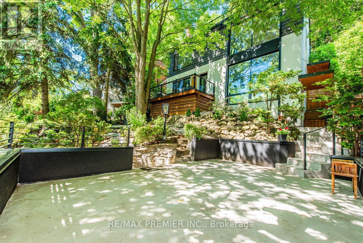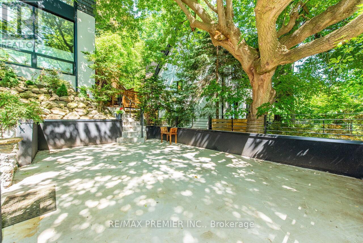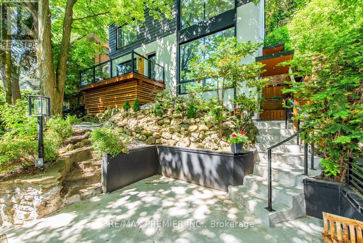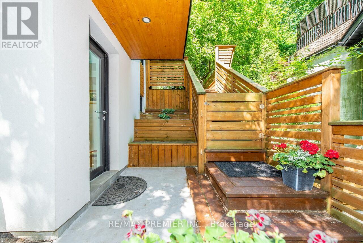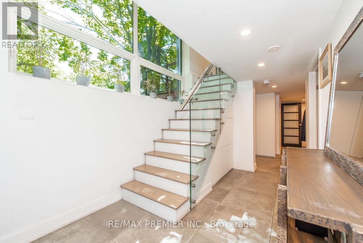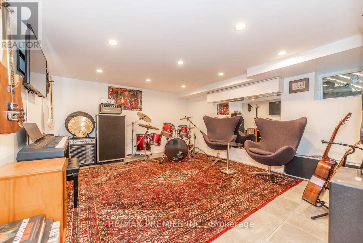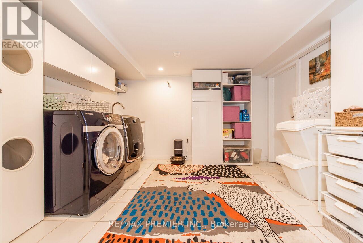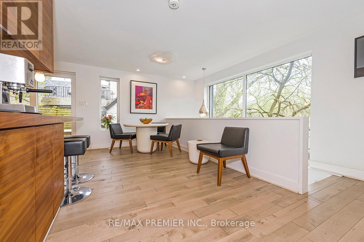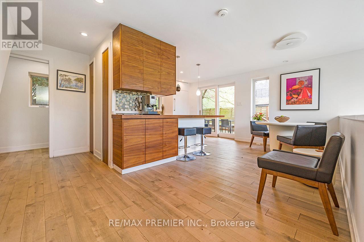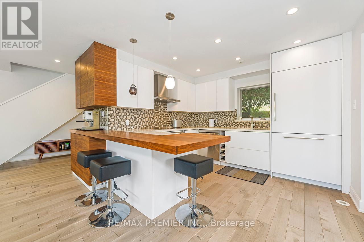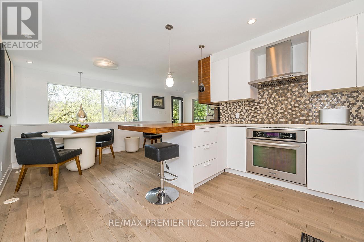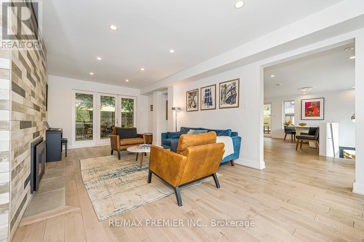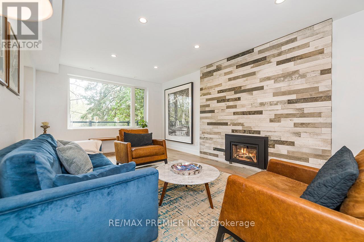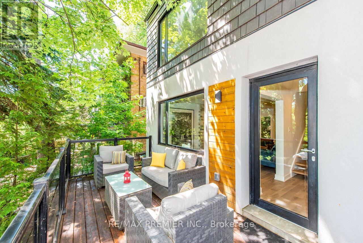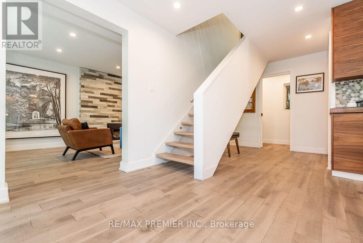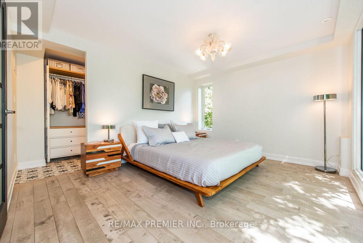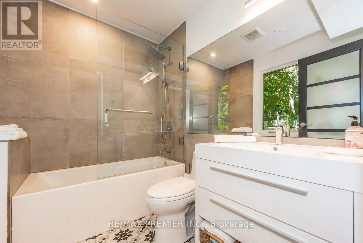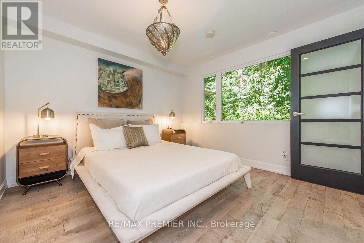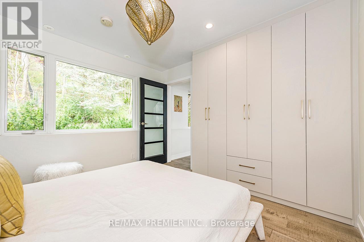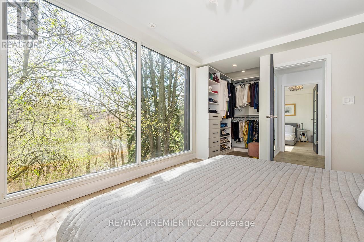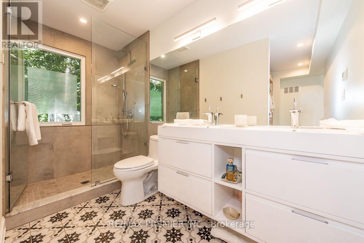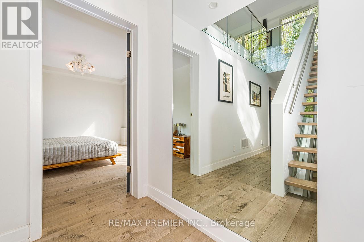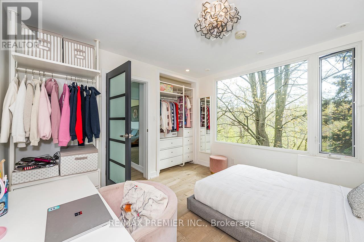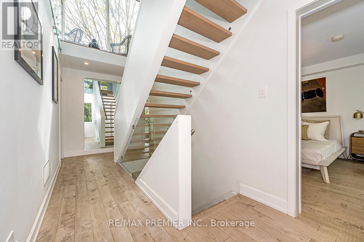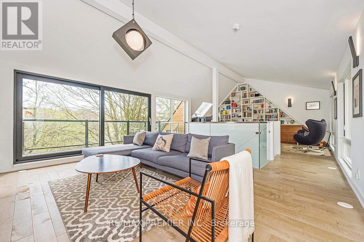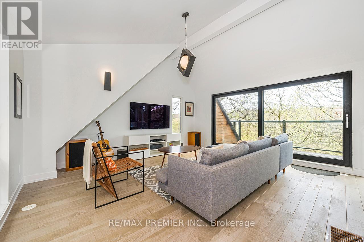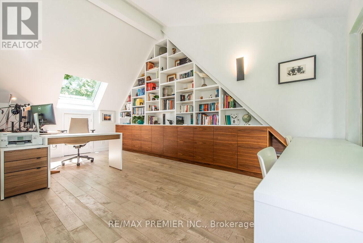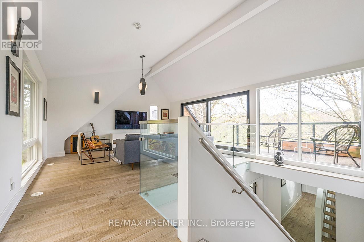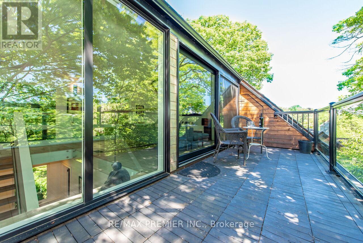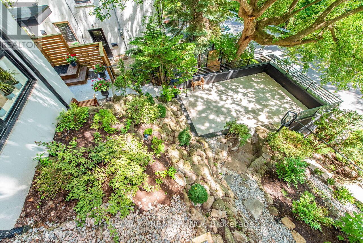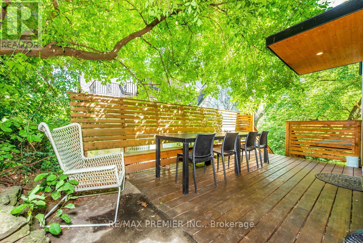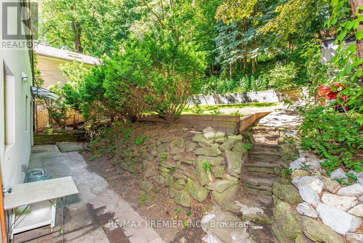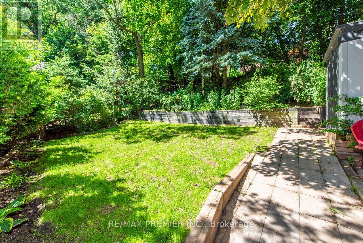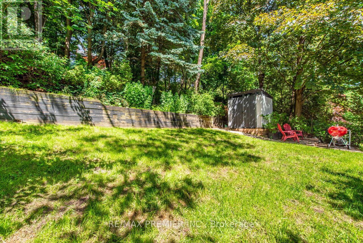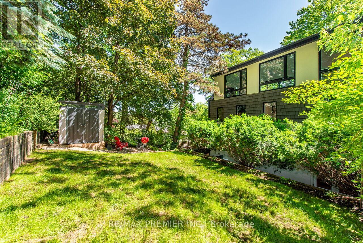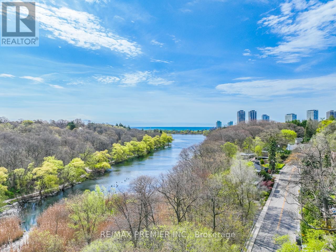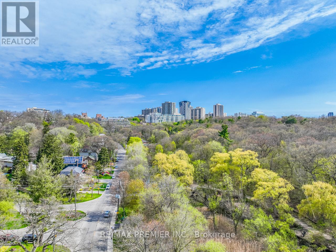38 Ellis Park Road Toronto, Ontario M6S 2V3
$3,599,000
Exceptional MUSKOKA Setting, Perfectly Situated Overlooking High Park & Grenadier Pond! This Modern Home Was Thoroughly Renovated In (2017) From Top To Bottom, With Extensive Landscaping And Brilliant Design By Award Winning Architect... Welcoming Foyer, Formal Living Room, Open Concept Kitchen/Dining & Sitting Area Perfect For Entertaining. Incredible 3rd Fl. Studio/Family Room W/Treetop Views Of The Park & Pond From Deck. In A Wonderful-Family Oriented Neighborhood. **** EXTRAS **** Just Imagine Cottage Living In The City! Finished Basement, W Music Studio. Fabulous Swansea/High Park Location, Shops, Restaurants & Amenities, Subway(TTC) **INC. EXC.ON Schedule C** Pre-List Home Inspection Report & Floor Plans, Available (id:24801)
Property Details
| MLS® Number | W8326556 |
| Property Type | Single Family |
| Community Name | High Park-Swansea |
| Amenities Near By | Park |
| Parking Space Total | 2 |
Building
| Bathroom Total | 4 |
| Bedrooms Above Ground | 3 |
| Bedrooms Below Ground | 1 |
| Bedrooms Total | 4 |
| Basement Development | Finished |
| Basement Type | N/a (finished) |
| Construction Style Attachment | Detached |
| Cooling Type | Central Air Conditioning |
| Exterior Finish | Brick, Stucco |
| Fireplace Present | Yes |
| Foundation Type | Block |
| Heating Fuel | Natural Gas |
| Heating Type | Forced Air |
| Stories Total | 3 |
| Type | House |
| Utility Water | Municipal Water |
Parking
| Detached Garage |
Land
| Acreage | No |
| Land Amenities | Park |
| Sewer | Sanitary Sewer |
| Size Irregular | 50 X 105 Ft ; Row At The Back |
| Size Total Text | 50 X 105 Ft ; Row At The Back |
Rooms
| Level | Type | Length | Width | Dimensions |
|---|---|---|---|---|
| Second Level | Primary Bedroom | 3.44 m | 4.17 m | 3.44 m x 4.17 m |
| Second Level | Bedroom 2 | 3.44 m | 3.5 m | 3.44 m x 3.5 m |
| Second Level | Bedroom 3 | 3.44 m | 3.41 m | 3.44 m x 3.41 m |
| Third Level | Family Room | 5.69 m | 4.87 m | 5.69 m x 4.87 m |
| Third Level | Library | 5.69 m | 5.79 m | 5.69 m x 5.79 m |
| Main Level | Living Room | 3.44 m | 6.7 m | 3.44 m x 6.7 m |
| Main Level | Dining Room | 5.54 m | 5.41 m | 5.54 m x 5.41 m |
| Main Level | Kitchen | 5.54 m | 5.41 m | 5.54 m x 5.41 m |
https://www.realtor.ca/real-estate/26876714/38-ellis-park-road-toronto-high-park-swansea
Interested?
Contact us for more information
Angelo Pitino
Salesperson

9100 Jane St Bldg L #77
Vaughan, Ontario L4K 0A4
(416) 987-8000
(416) 987-8001


