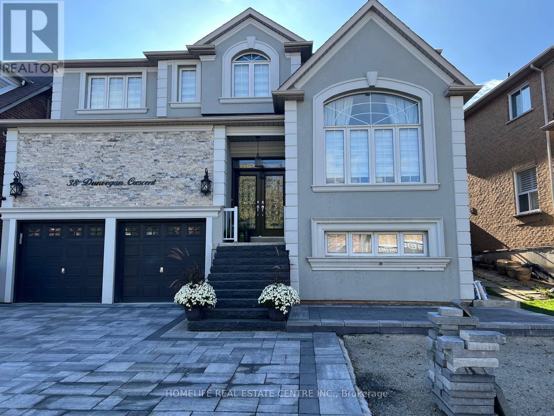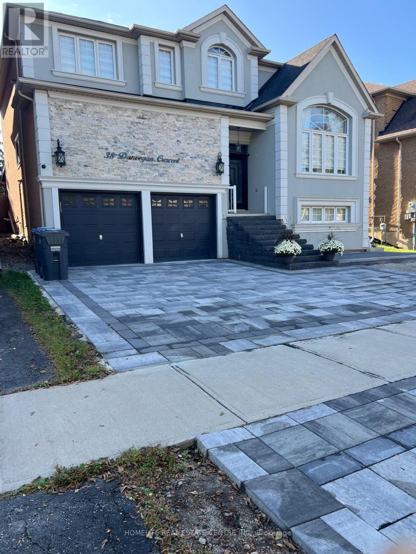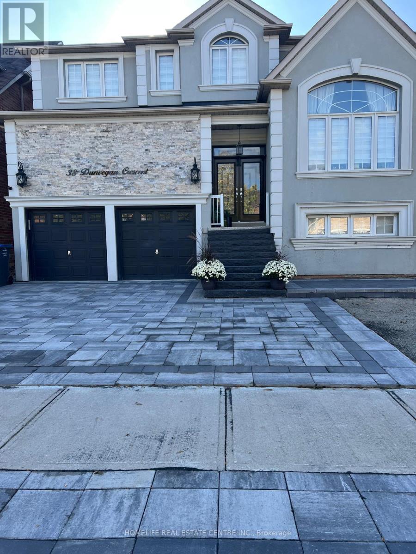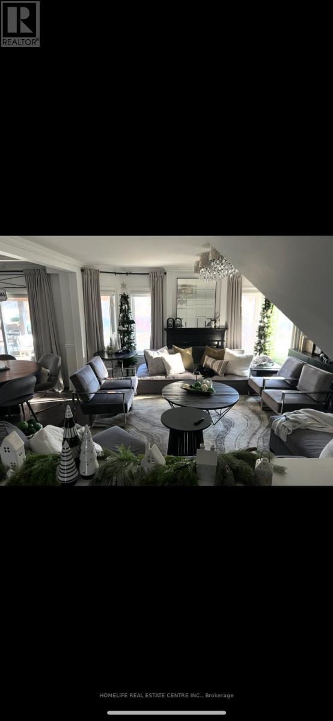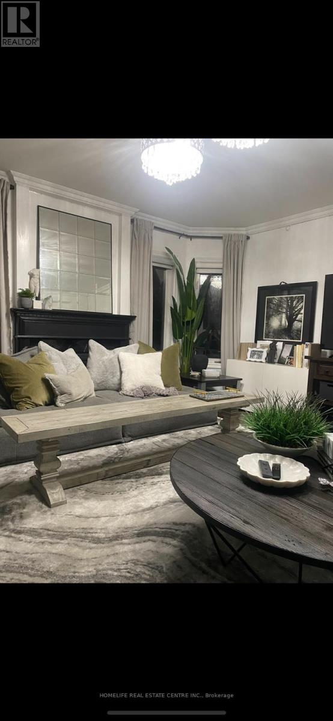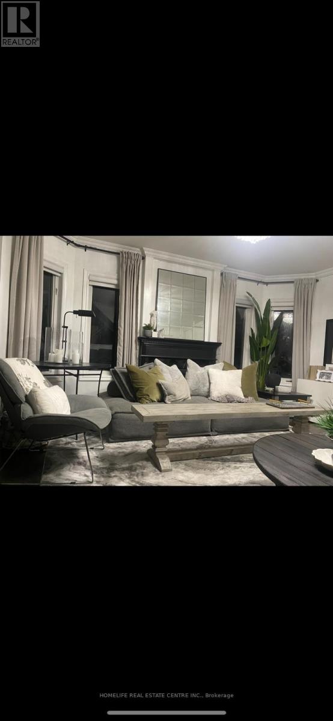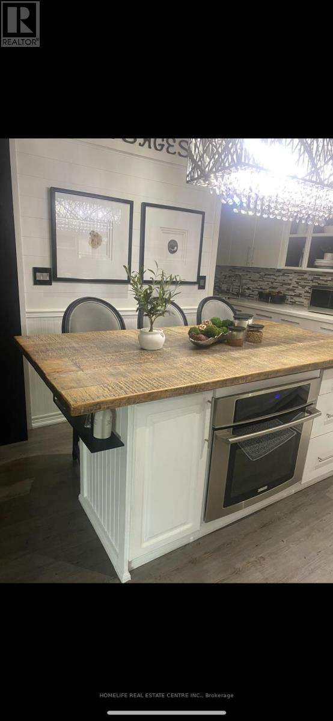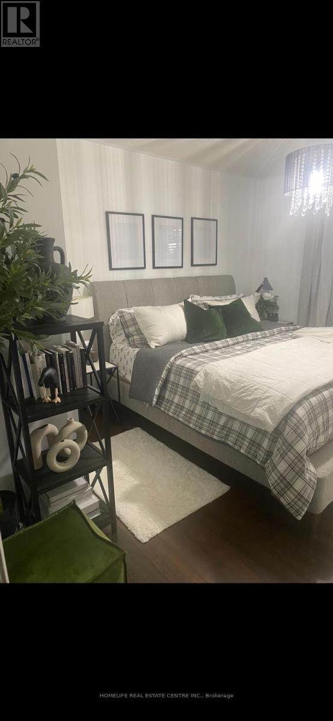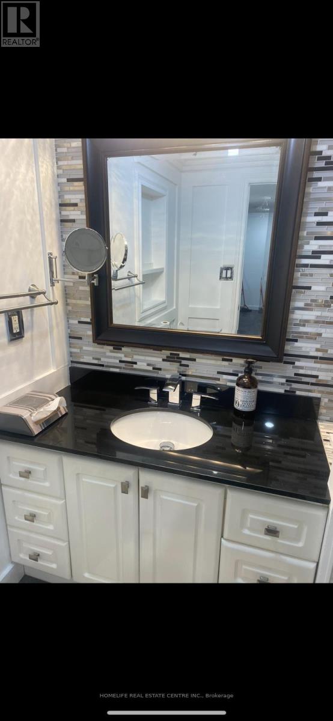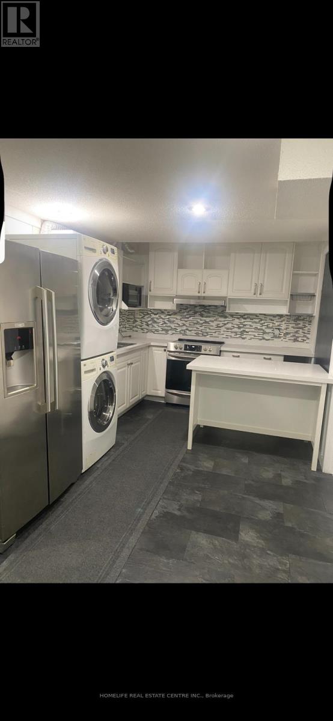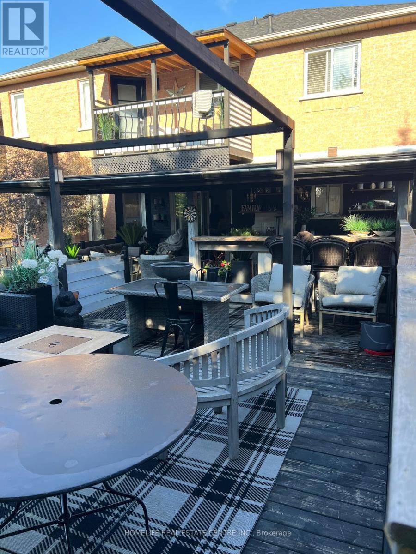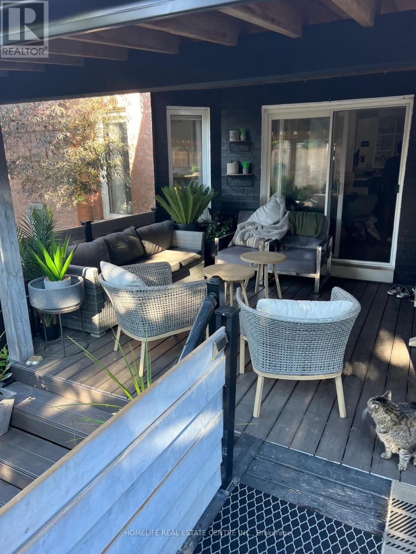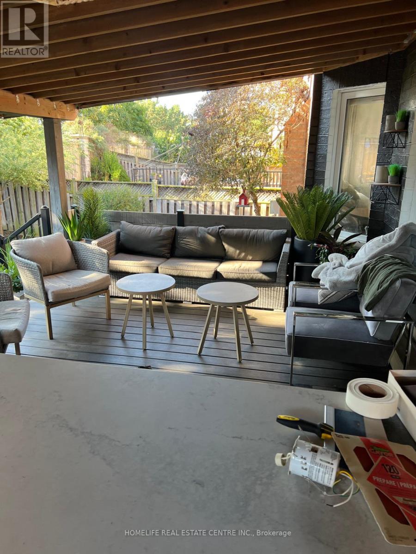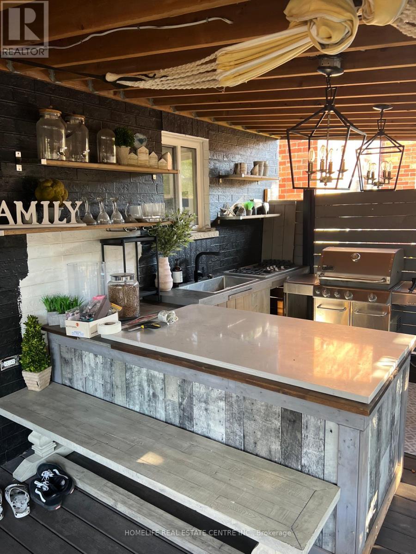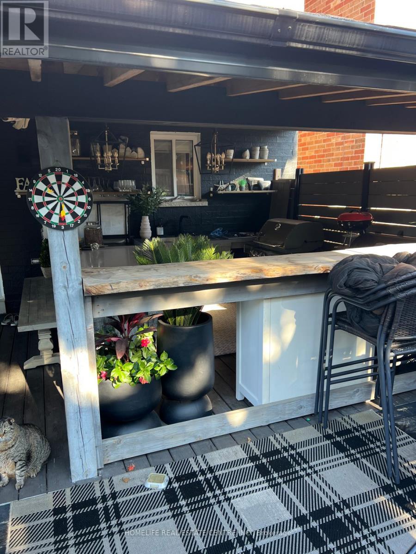38 Dunvegan Crescent Brampton, Ontario L7A 2Y2
$1,399,000
Beautiful detached 2-storey home located in Brampton's desirable Fletcher's Meadow community, featuring 4 spacious bedrooms upstairs including two primary bedrooms with walk-in closets and a fully finished basement with 2 additional bedrooms, perfect for extended family or rental income. The modern kitchen boasts stainless steel appliances, a centre island, and a bright breakfast area with a walkout to a backyard deck with no house behind, offering added privacy and open views. This home also features premium interlocking concrete slabs around the exterior, adding a touch of luxury, enhanced curb appeal, and long-lasting durability. With a functional layout, natural light throughout, and close proximity to schools, parks, transit, and shopping, this home offers exceptional comfort, style, and convenience for growing families. (id:24801)
Property Details
| MLS® Number | W12426723 |
| Property Type | Single Family |
| Community Name | Fletcher's Meadow |
| Equipment Type | Water Heater |
| Features | Carpet Free |
| Parking Space Total | 6 |
| Rental Equipment Type | Water Heater |
Building
| Bathroom Total | 5 |
| Bedrooms Above Ground | 4 |
| Bedrooms Below Ground | 2 |
| Bedrooms Total | 6 |
| Amenities | Fireplace(s) |
| Appliances | Central Vacuum, Dishwasher, Dryer, Two Stoves, Two Washers, Window Coverings, Two Refrigerators |
| Basement Development | Finished |
| Basement Features | Separate Entrance |
| Basement Type | N/a (finished) |
| Construction Style Attachment | Detached |
| Cooling Type | Central Air Conditioning |
| Exterior Finish | Brick |
| Fireplace Present | Yes |
| Flooring Type | Hardwood, Tile |
| Foundation Type | Concrete |
| Half Bath Total | 1 |
| Heating Fuel | Natural Gas |
| Heating Type | Forced Air |
| Stories Total | 2 |
| Size Interior | 2,500 - 3,000 Ft2 |
| Type | House |
| Utility Water | Municipal Water |
Parking
| Garage |
Land
| Acreage | No |
| Sewer | Sanitary Sewer |
| Size Depth | 95 Ft ,9 In |
| Size Frontage | 45 Ft |
| Size Irregular | 45 X 95.8 Ft |
| Size Total Text | 45 X 95.8 Ft |
Rooms
| Level | Type | Length | Width | Dimensions |
|---|---|---|---|---|
| Second Level | Primary Bedroom | Measurements not available | ||
| Second Level | Bedroom 2 | Measurements not available | ||
| Second Level | Bedroom 3 | Measurements not available | ||
| Second Level | Bedroom 4 | Measurements not available | ||
| Basement | Living Room | Measurements not available | ||
| Basement | Bedroom | Measurements not available | ||
| Basement | Bedroom | Measurements not available | ||
| Basement | Kitchen | Measurements not available | ||
| Main Level | Family Room | Measurements not available | ||
| Main Level | Living Room | Measurements not available | ||
| Main Level | Kitchen | Measurements not available | ||
| Main Level | Dining Room | Measurements not available | ||
| Main Level | Eating Area | Measurements not available |
Contact Us
Contact us for more information
Nishan Singh
Broker
(905) 965-3330
www.nishansingh.com/
1200 Derry Rd E Unit 21
Mississauga, Ontario L5T 0B3
(905) 795-9466
(905) 670-7443


