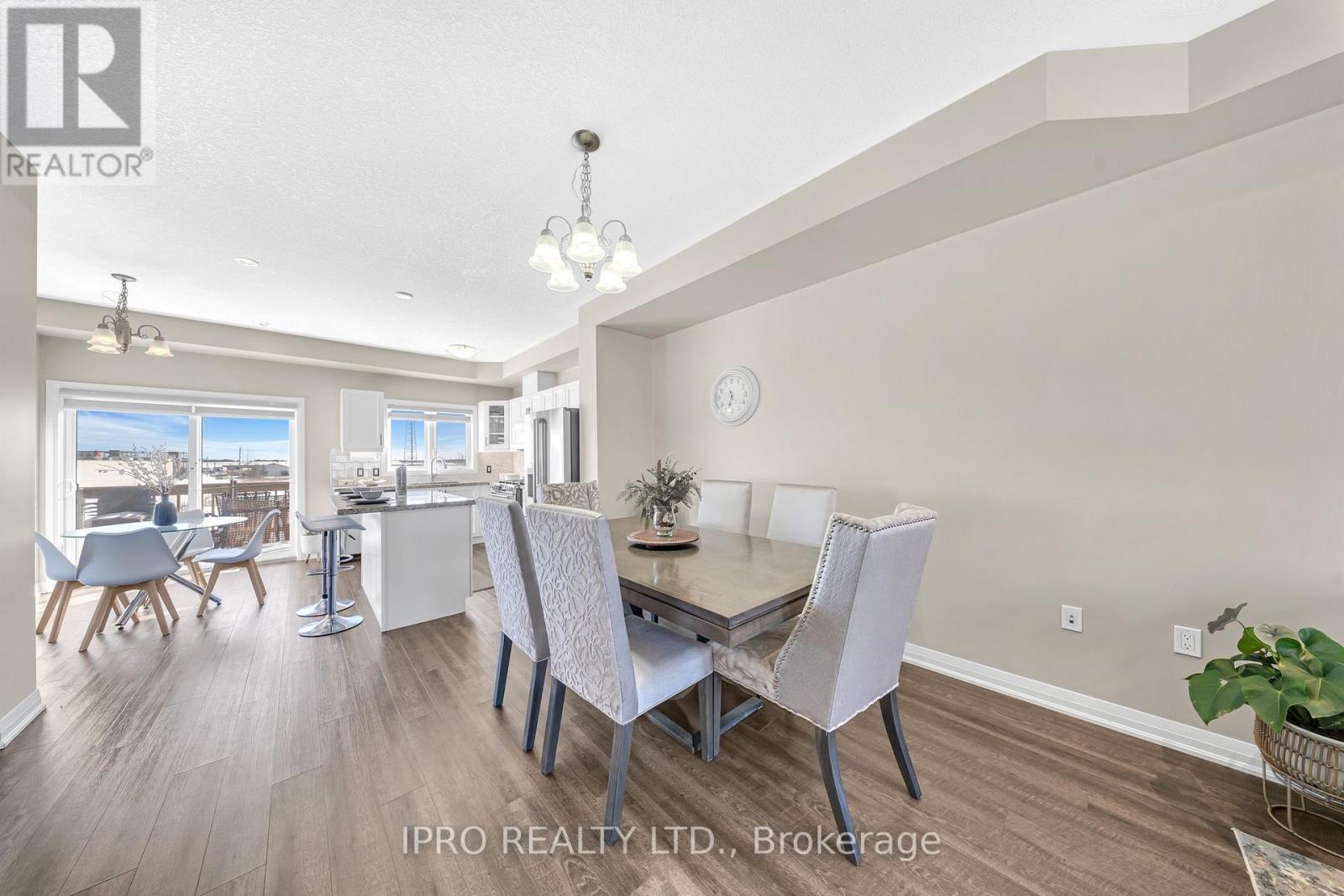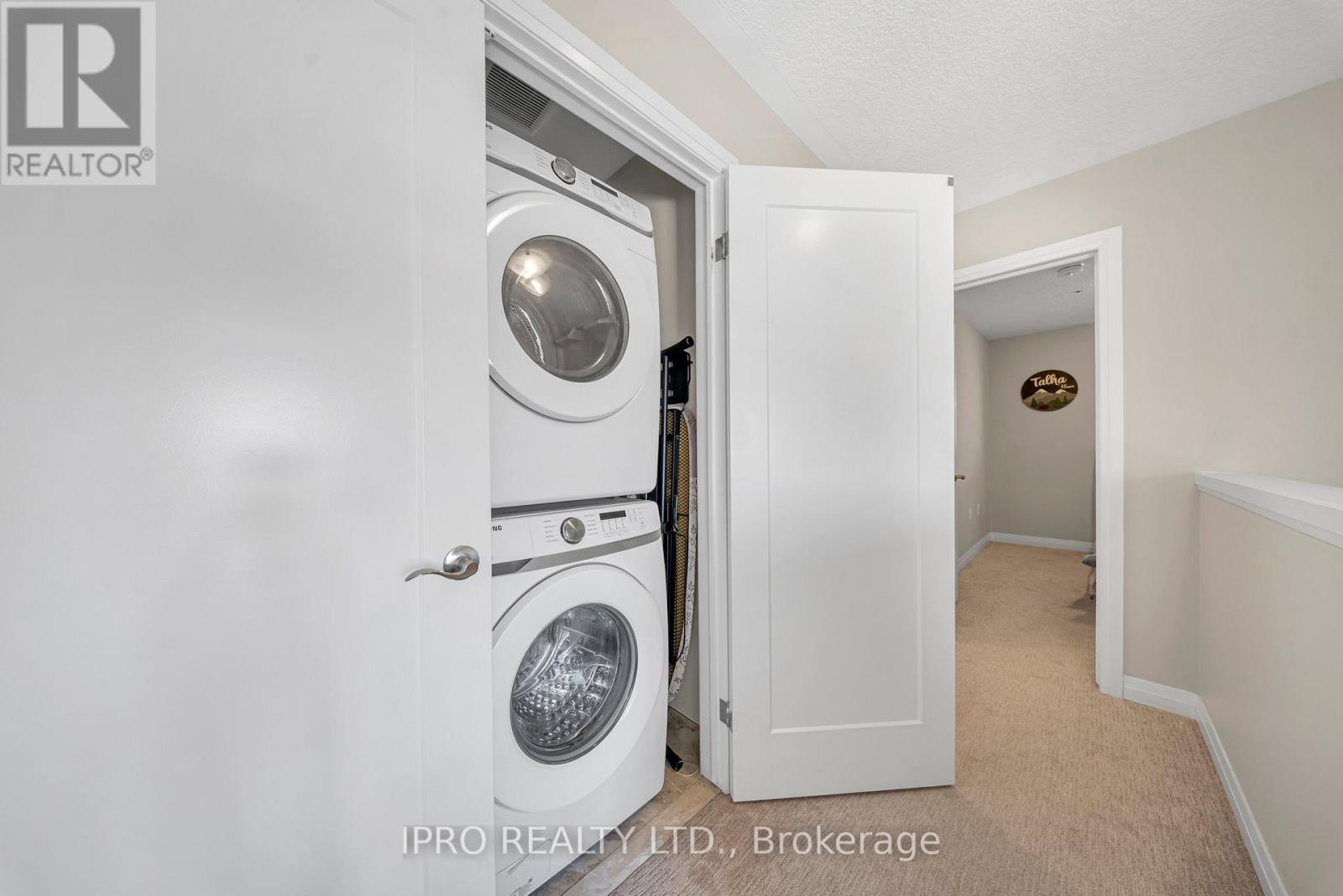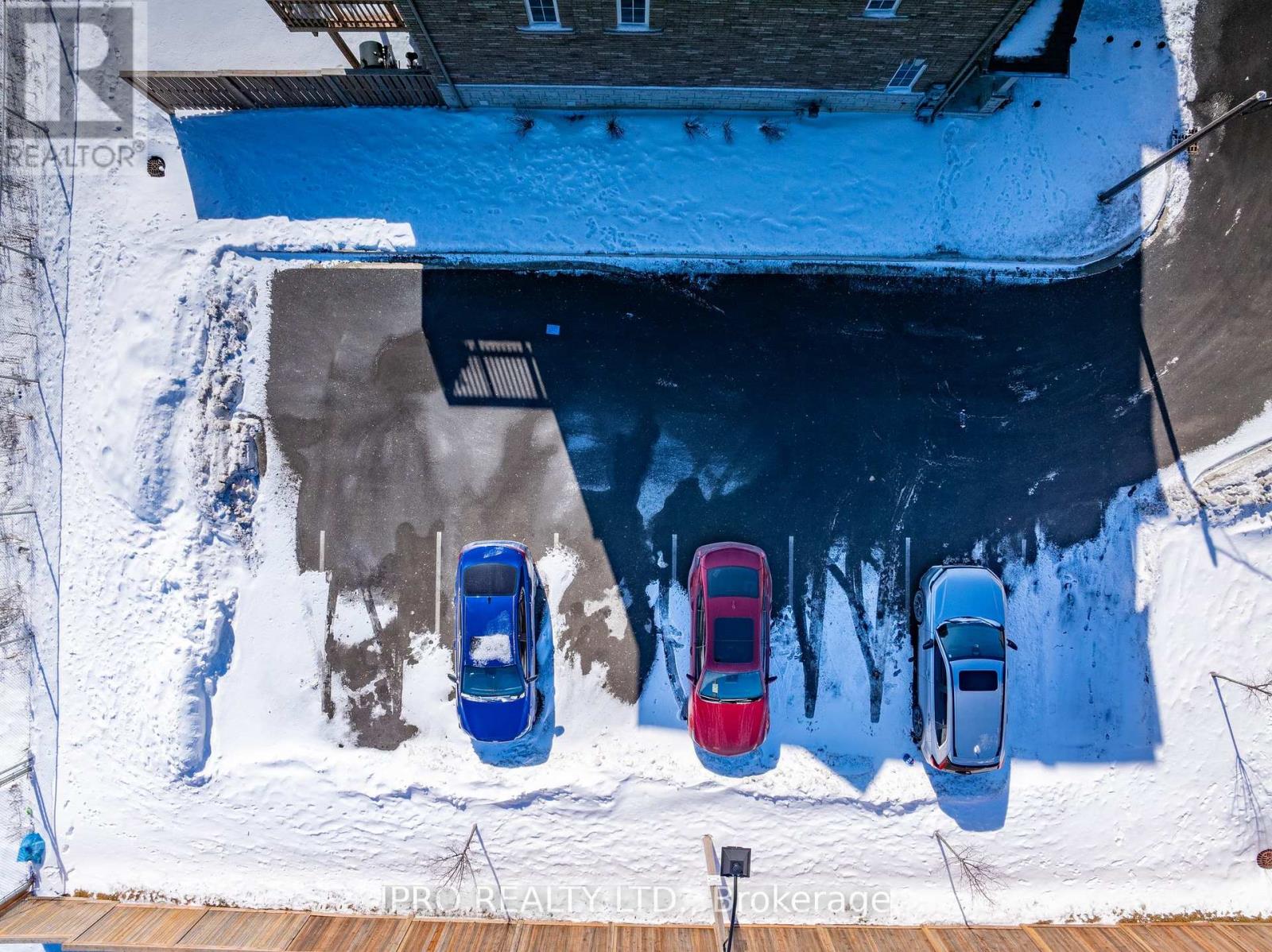38 Canary Grass Boulevard Hamilton, Ontario L0R 1P0
$699,900Maintenance, Parcel of Tied Land
$99 Monthly
Maintenance, Parcel of Tied Land
$99 MonthlyOnly Four Years Old and Nestled in the Desirable Stoney Creek Mountain Neighbourhood. This 4 bedroom, 3.5 Bathroom End Unit Townhome has an Excellent Floor Plan with the Ground Floor features One Bedroom, One Full Bathroom with Rear Access from the Yard overlooking the Pond. The Second Floor is Bright and Airy with an Open Concept Kitchen, Breakfast, Dining and Family Areas featuring 9ft Ceilings, Modern Floors and Stairs, Pot Lights, a Spacious Balcony and More. The Third Floor offers Three Excellent Sized Bedoorms, Two Full Bathrooms and Laundry. Situated on a Premium Lot, backing onto a Pond, Enjoy the Perks of Living in a Tastefully Upgraded Home in a Family Friendly Neighbourhood. Close to All Amenities this New Community has to Offer. ** This is an Unbeatable Location, Enjoy the Minutes to Highways, Shopping, Restaurants and Only Steps from Schools, Parks, Trails Etc ** (id:24801)
Property Details
| MLS® Number | X11966244 |
| Property Type | Single Family |
| Community Name | Rural Glanbrook |
| Amenities Near By | Park, Place Of Worship |
| Features | Conservation/green Belt |
| Parking Space Total | 2 |
| View Type | View |
Building
| Bathroom Total | 4 |
| Bedrooms Above Ground | 4 |
| Bedrooms Total | 4 |
| Appliances | Dishwasher, Microwave, Range, Refrigerator, Stove |
| Basement Development | Unfinished |
| Basement Type | Full (unfinished) |
| Construction Style Attachment | Attached |
| Cooling Type | Central Air Conditioning |
| Exterior Finish | Brick |
| Foundation Type | Poured Concrete |
| Half Bath Total | 1 |
| Heating Fuel | Natural Gas |
| Heating Type | Forced Air |
| Stories Total | 3 |
| Type | Row / Townhouse |
| Utility Water | Municipal Water |
Parking
| Attached Garage |
Land
| Acreage | No |
| Land Amenities | Park, Place Of Worship |
| Sewer | Sanitary Sewer |
| Size Depth | 83 Ft |
| Size Frontage | 23 Ft |
| Size Irregular | 23 X 83 Ft |
| Size Total Text | 23 X 83 Ft |
| Surface Water | Lake/pond |
Rooms
| Level | Type | Length | Width | Dimensions |
|---|---|---|---|---|
| Second Level | Dining Room | 3.7 m | 3.4 m | 3.7 m x 3.4 m |
| Second Level | Kitchen | 3.9 m | 2 m | 3.9 m x 2 m |
| Second Level | Family Room | 5.3 m | 3.6 m | 5.3 m x 3.6 m |
| Second Level | Eating Area | 3.9 m | 3.4 m | 3.9 m x 3.4 m |
| Second Level | Primary Bedroom | 3.7 m | 3.5 m | 3.7 m x 3.5 m |
| Third Level | Bedroom 2 | 3.1 m | 2.6 m | 3.1 m x 2.6 m |
| Third Level | Bedroom 3 | 2.7 m | 2.6 m | 2.7 m x 2.6 m |
| Basement | Living Room | 3 m | 4 m | 3 m x 4 m |
| Basement | Kitchen | 1.5 m | 2 m | 1.5 m x 2 m |
| Main Level | Bedroom | 3 m | 3 m | 3 m x 3 m |
| Main Level | Bathroom | 2.44 m | 1.52 m | 2.44 m x 1.52 m |
https://www.realtor.ca/real-estate/27899995/38-canary-grass-boulevard-hamilton-rural-glanbrook
Contact Us
Contact us for more information
Salman Alam
Salesperson
www.agentsal.ca/
55 City Centre Drive #503
Mississauga, Ontario L5B 1M3
(905) 268-1000
(905) 507-4779







































