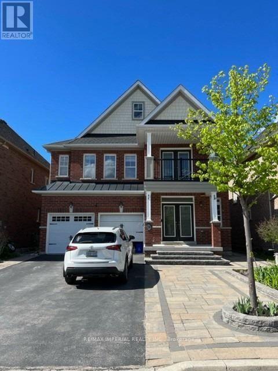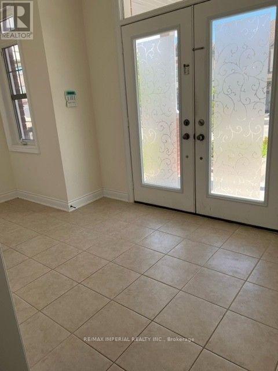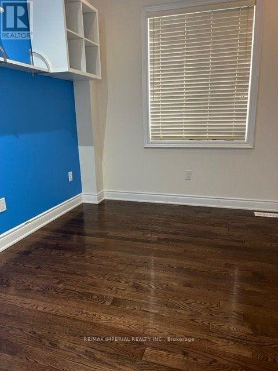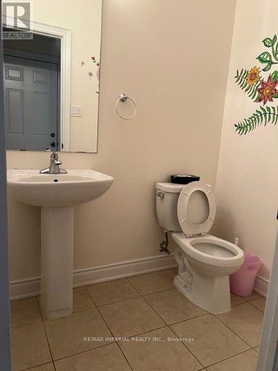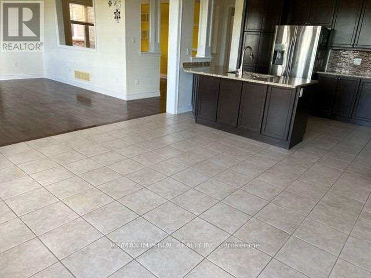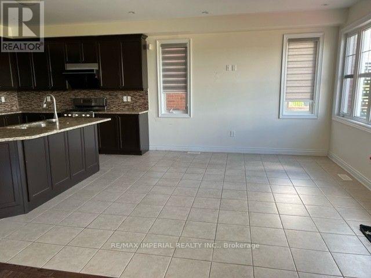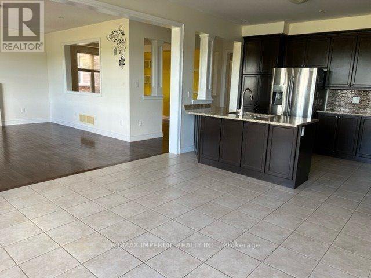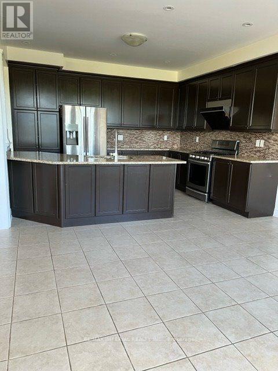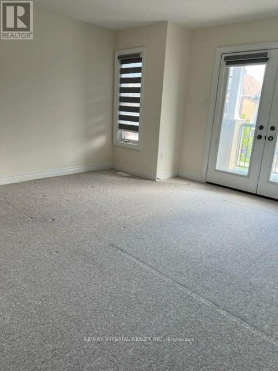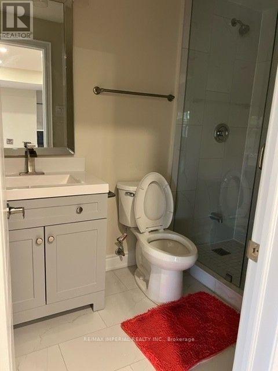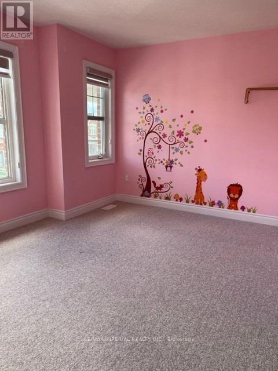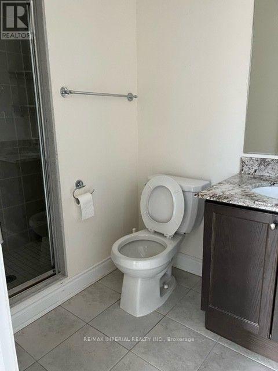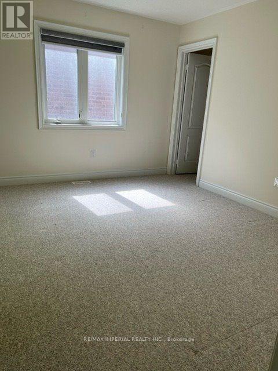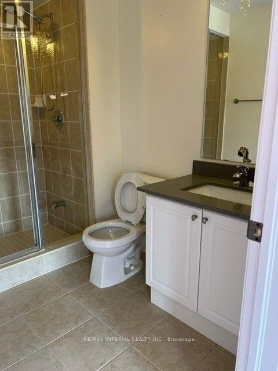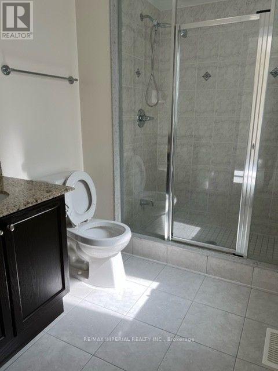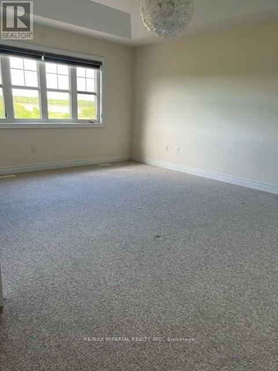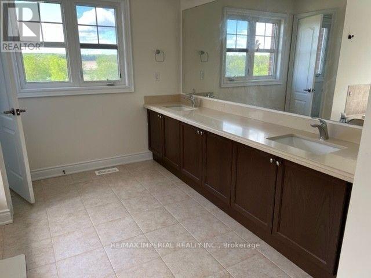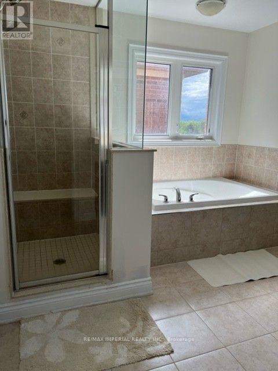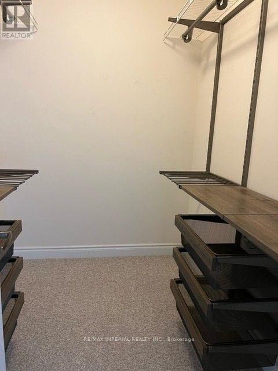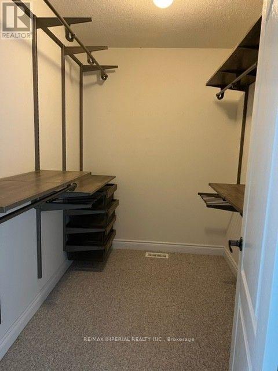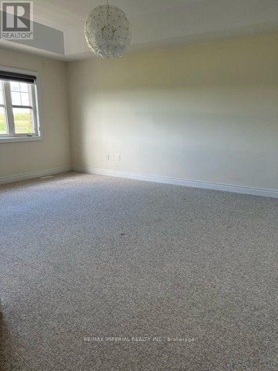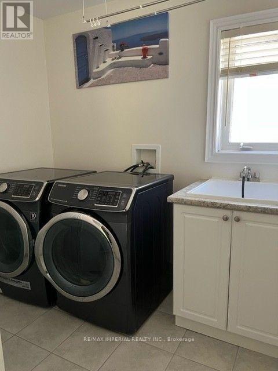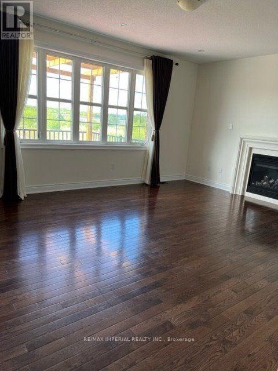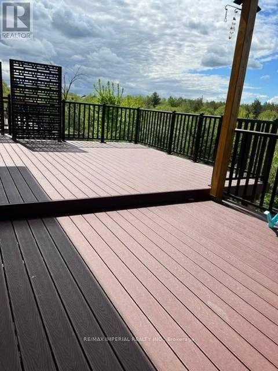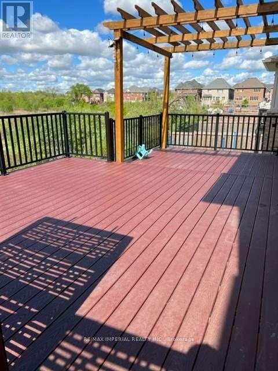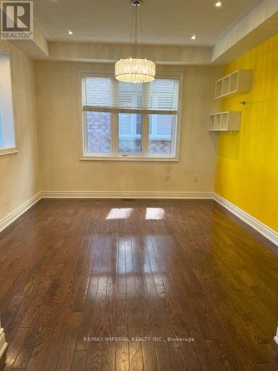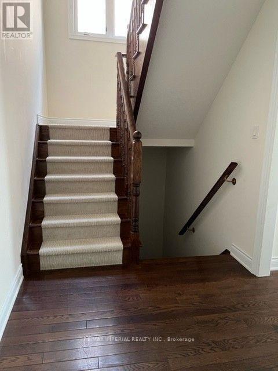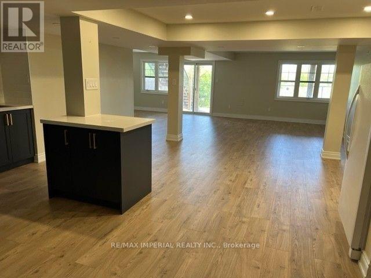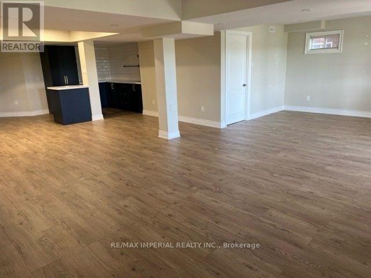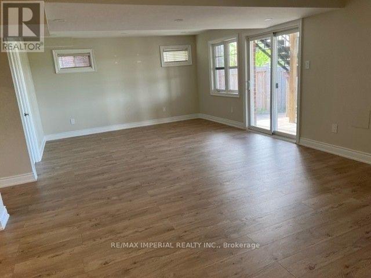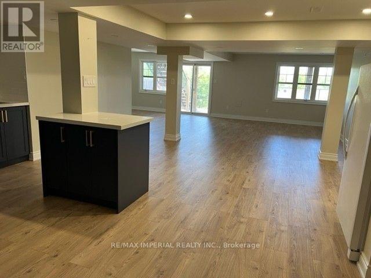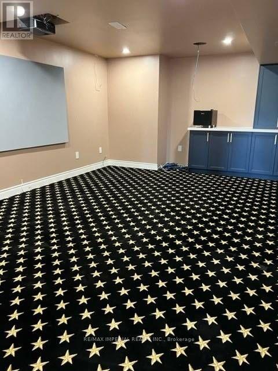38 Brucefield Court Whitchurch-Stouffville, Ontario L4A 1V5
4 Bedroom
6 Bathroom
3,000 - 3,500 ft2
Fireplace
Central Air Conditioning
Forced Air
$4,100 Monthly
Welcome to this beautifully maintained and upgraded family home in heart of Stouffville. Enjoy the elegance of modern layout with stylish light fixtures, 4+1 Bedrooms, each has their own private washroom. A spacious backyard with breathtaking view, ! The upgraded kitchen features granite countertops, and cabinetry with stainless steel appliances. Finished basement gives extra spacious for entertaining. Location Conveniently situated near schools, parks, amenities, and highways. (id:24801)
Property Details
| MLS® Number | N12451660 |
| Property Type | Single Family |
| Community Name | Stouffville |
| Equipment Type | Water Heater |
| Parking Space Total | 6 |
| Rental Equipment Type | Water Heater |
Building
| Bathroom Total | 6 |
| Bedrooms Above Ground | 4 |
| Bedrooms Total | 4 |
| Appliances | Central Vacuum, Alarm System, Stove |
| Basement Development | Finished |
| Basement Features | Apartment In Basement, Walk Out |
| Basement Type | N/a (finished) |
| Construction Style Attachment | Detached |
| Cooling Type | Central Air Conditioning |
| Exterior Finish | Brick |
| Fireplace Present | Yes |
| Flooring Type | Ceramic, Hardwood |
| Foundation Type | Concrete |
| Half Bath Total | 1 |
| Heating Fuel | Natural Gas |
| Heating Type | Forced Air |
| Stories Total | 2 |
| Size Interior | 3,000 - 3,500 Ft2 |
| Type | House |
| Utility Water | Municipal Water |
Parking
| Garage |
Land
| Acreage | No |
| Sewer | Sanitary Sewer |
Rooms
| Level | Type | Length | Width | Dimensions |
|---|---|---|---|---|
| Second Level | Laundry Room | 7.96 m | 6 m | 7.96 m x 6 m |
| Second Level | Primary Bedroom | 18.01 m | 12.99 m | 18.01 m x 12.99 m |
| Second Level | Bedroom 2 | 14.5 m | 13.71 m | 14.5 m x 13.71 m |
| Second Level | Bedroom 3 | 12.5 m | 11.52 m | 12.5 m x 11.52 m |
| Second Level | Bedroom 4 | 12.5 m | 10.53 m | 12.5 m x 10.53 m |
| Main Level | Great Room | 17.91 m | 14.5 m | 17.91 m x 14.5 m |
| Main Level | Dining Room | 12.99 m | 11.52 m | 12.99 m x 11.52 m |
| Main Level | Library | 10.01 m | 9.02 m | 10.01 m x 9.02 m |
| Main Level | Kitchen | 13.52 m | 10.99 m | 13.52 m x 10.99 m |
| Main Level | Eating Area | 12.5 m | 13.52 m | 12.5 m x 13.52 m |
Contact Us
Contact us for more information
Rachael Gao
Salesperson
RE/MAX Imperial Realty Inc.
716 Gordon Baker Road, Suite 108
North York, Ontario M2H 3B4
716 Gordon Baker Road, Suite 108
North York, Ontario M2H 3B4
(416) 495-0808
(416) 491-0909
www.remaximperial.ca/


