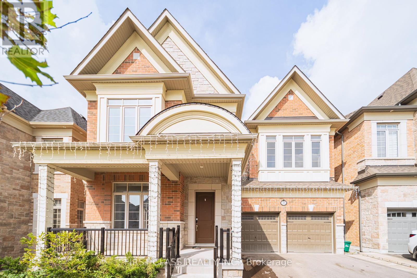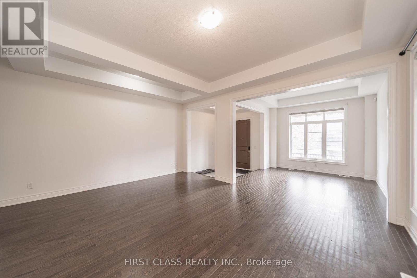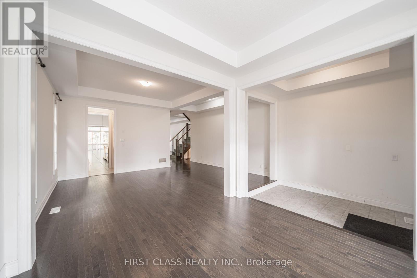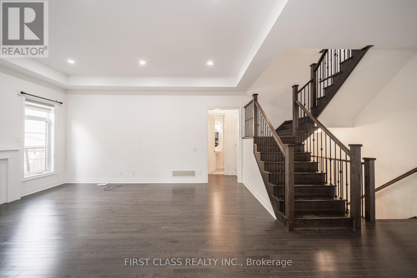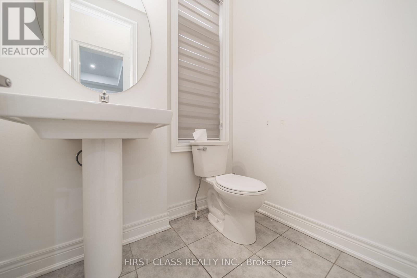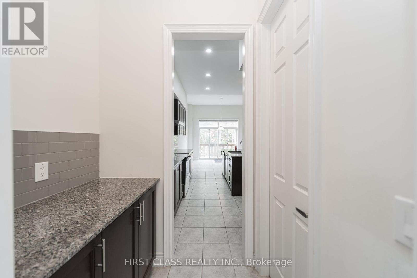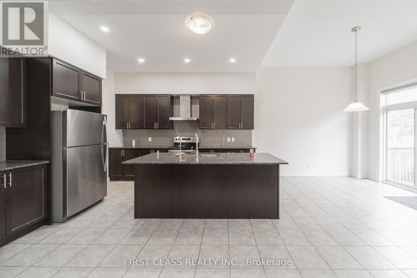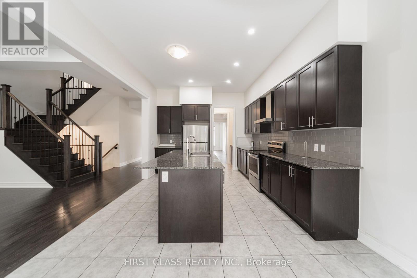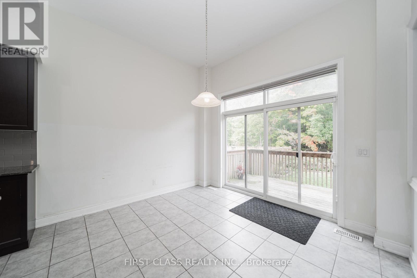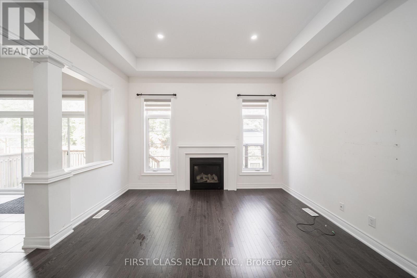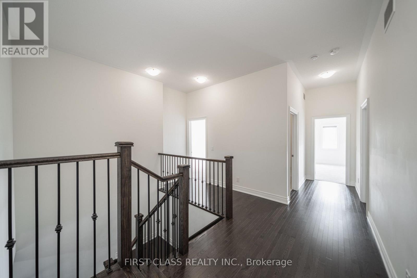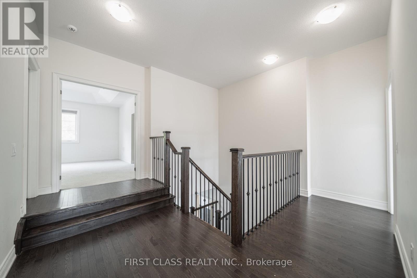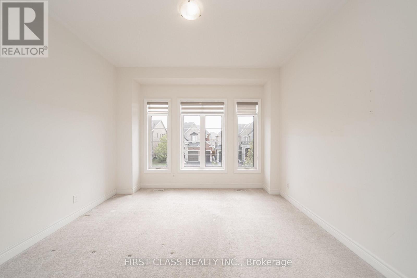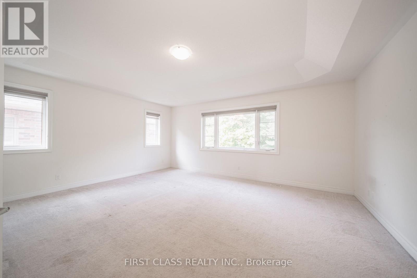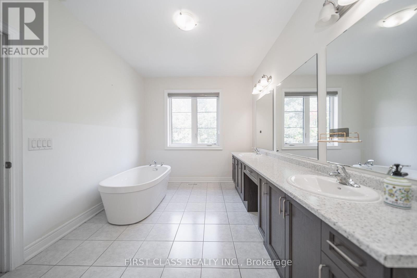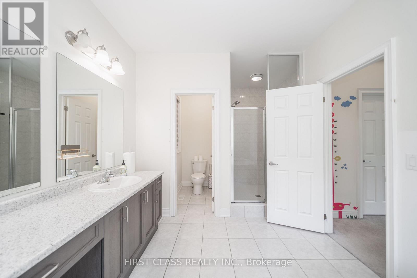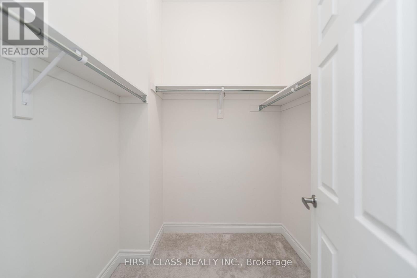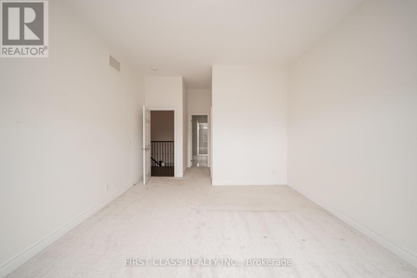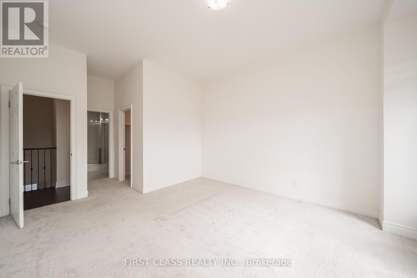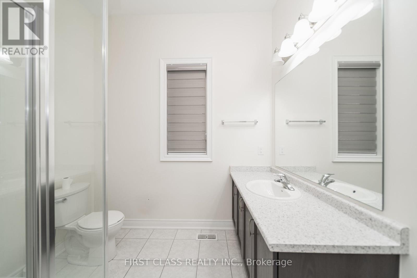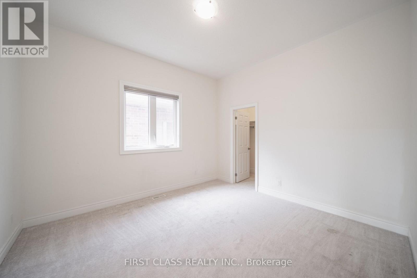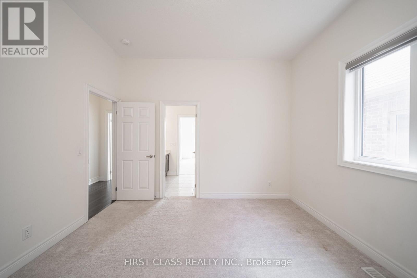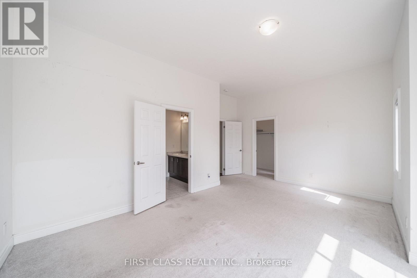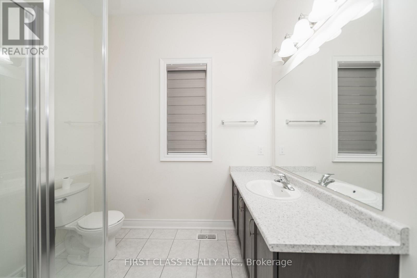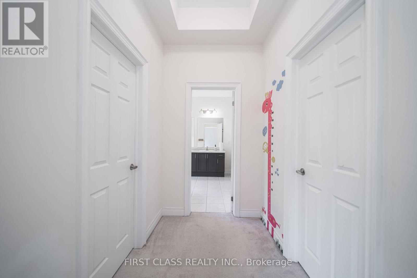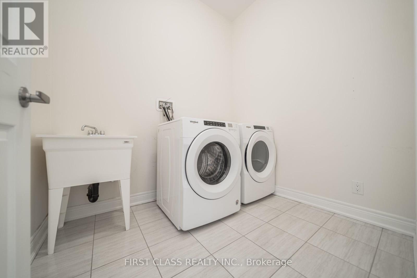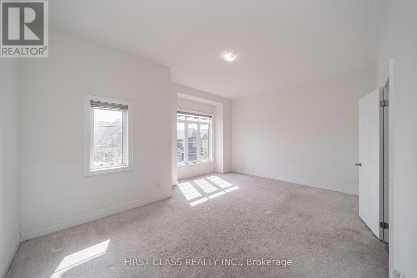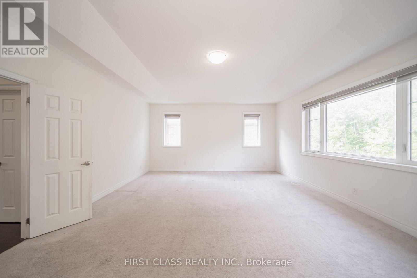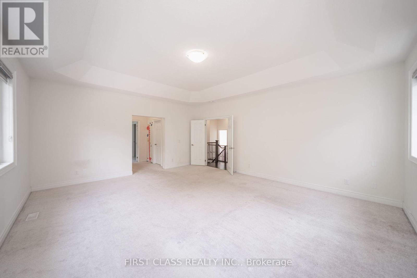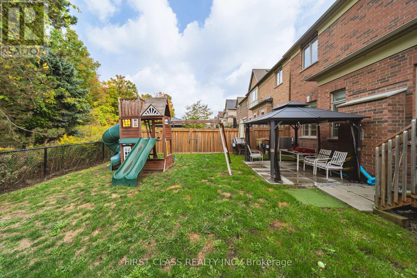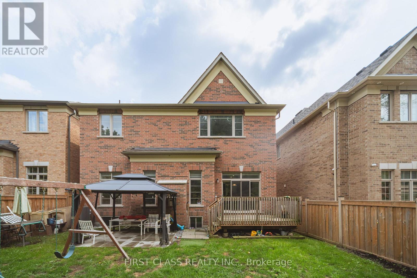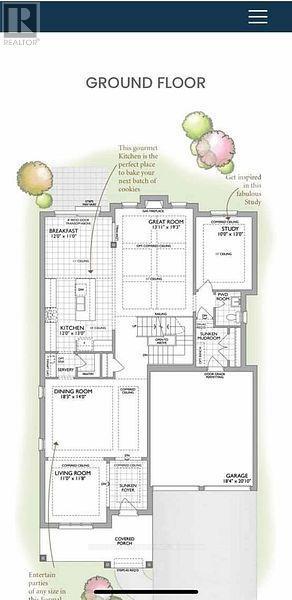38 Beaverdams Drive Whitby, Ontario L1P 0C7
4 Bedroom
4 Bathroom
3,500 - 5,000 ft2
Fireplace
Central Air Conditioning
Forced Air
$4,200 Monthly
Heathwood Executive Home 3611 Sqf Backing On Ravin. Bright and Spacious! Double garage ! High ceiling! Open Concept Main Flr W/ Hardwood Floors Throughout & 9Ft Ceiling. Gourmet Kitchen With Backsplash, Centre Island. Library On Main. Granite Countertop In Kitchen & All Bath . Mins From Grocery, Transit, Close To Shopping, 412, 407, Schools, & Much More. (id:24801)
Property Details
| MLS® Number | E12423278 |
| Property Type | Single Family |
| Community Name | Rural Whitby |
| Equipment Type | Water Heater |
| Parking Space Total | 4 |
| Rental Equipment Type | Water Heater |
Building
| Bathroom Total | 4 |
| Bedrooms Above Ground | 4 |
| Bedrooms Total | 4 |
| Age | 0 To 5 Years |
| Basement Type | Full |
| Construction Style Attachment | Detached |
| Cooling Type | Central Air Conditioning |
| Exterior Finish | Brick, Stone |
| Fireplace Present | Yes |
| Flooring Type | Carpeted, Hardwood, Porcelain Tile |
| Foundation Type | Brick |
| Half Bath Total | 1 |
| Heating Fuel | Natural Gas |
| Heating Type | Forced Air |
| Stories Total | 2 |
| Size Interior | 3,500 - 5,000 Ft2 |
| Type | House |
| Utility Water | Municipal Water |
Parking
| Garage |
Land
| Acreage | No |
| Sewer | Sanitary Sewer |
| Size Depth | 110 Ft |
| Size Frontage | 45 Ft |
| Size Irregular | 45 X 110 Ft |
| Size Total Text | 45 X 110 Ft |
Rooms
| Level | Type | Length | Width | Dimensions |
|---|---|---|---|---|
| Second Level | Bedroom 4 | 3.72 m | 3.78 m | 3.72 m x 3.78 m |
| Second Level | Primary Bedroom | 6.1 m | 5.18 m | 6.1 m x 5.18 m |
| Second Level | Bedroom 2 | 3.96 m | 4.27 m | 3.96 m x 4.27 m |
| Second Level | Bedroom 3 | 5.6 m | 4.09 m | 5.6 m x 4.09 m |
| Main Level | Living Room | 3.35 m | 3.6 m | 3.35 m x 3.6 m |
| Main Level | Dining Room | 5.58 m | 4.27 m | 5.58 m x 4.27 m |
| Main Level | Great Room | 4 m | 5.88 m | 4 m x 5.88 m |
| Main Level | Kitchen | 3.66 m | 3.96 m | 3.66 m x 3.96 m |
| Main Level | Eating Area | 3.66 m | 3.35 m | 3.66 m x 3.35 m |
| Main Level | Office | 3.05 m | 3.96 m | 3.05 m x 3.96 m |
https://www.realtor.ca/real-estate/28905540/38-beaverdams-drive-whitby-rural-whitby
Contact Us
Contact us for more information
Winston Wang
Salesperson
First Class Realty Inc.
7481 Woodbine Ave #203
Markham, Ontario L3R 2W1
7481 Woodbine Ave #203
Markham, Ontario L3R 2W1
(905) 604-1010
(905) 604-1111
www.firstclassrealty.ca/


