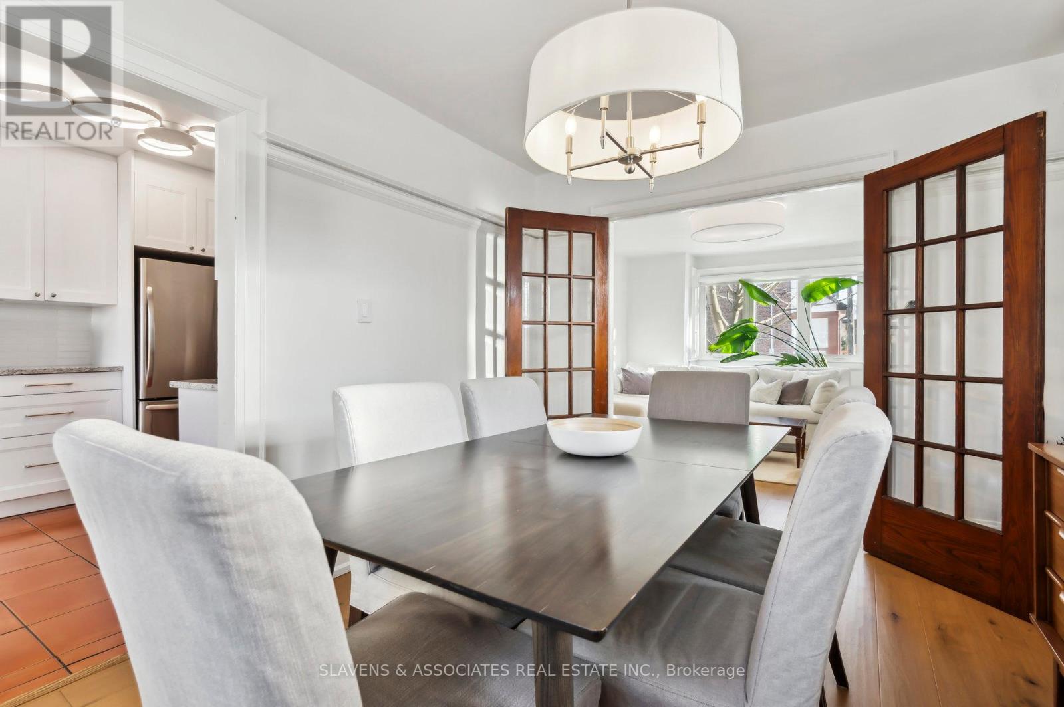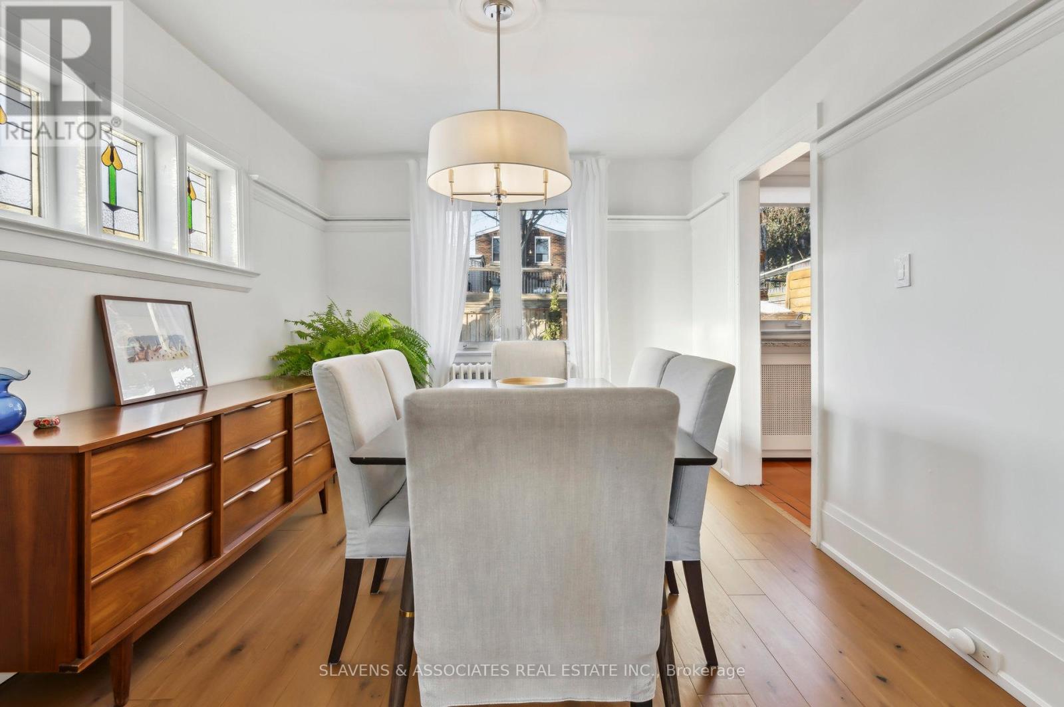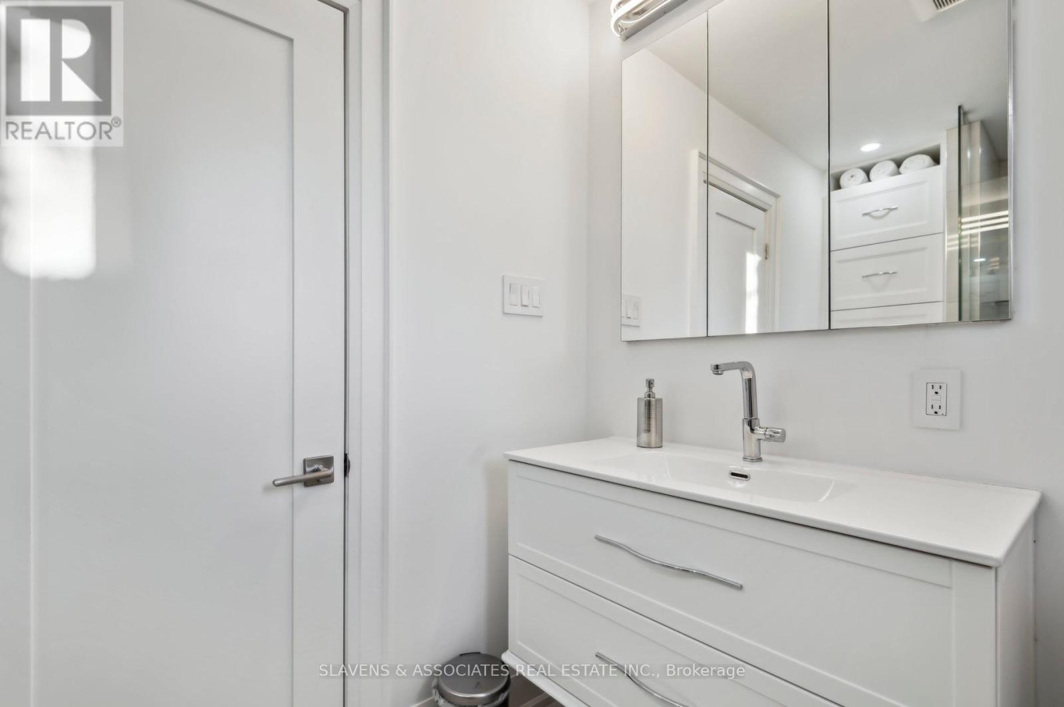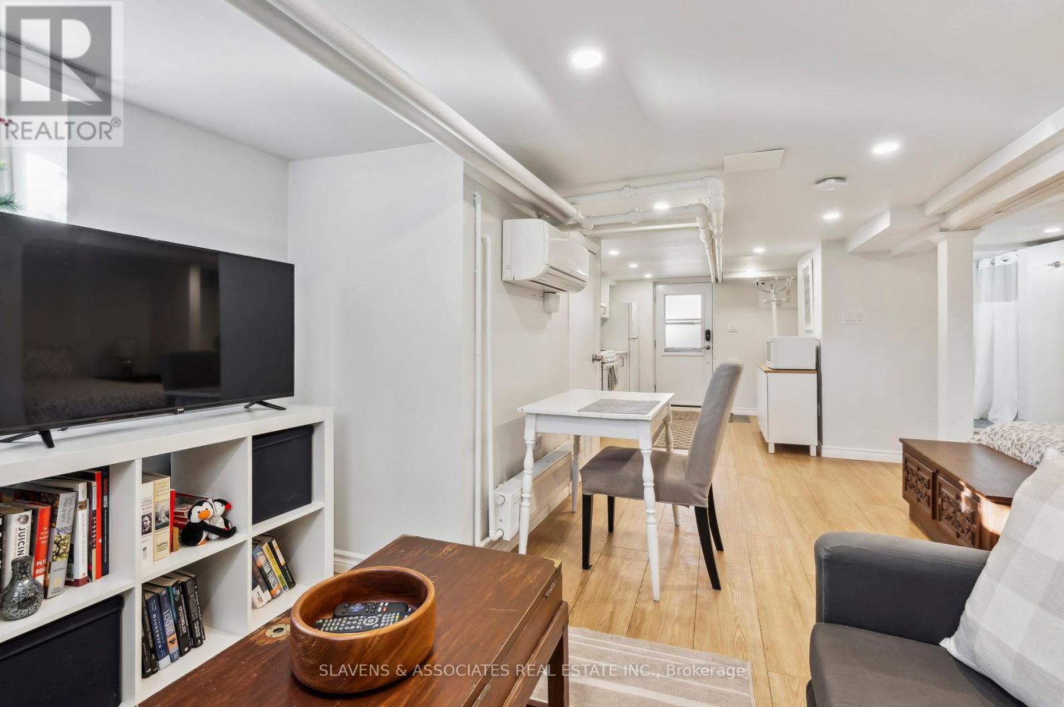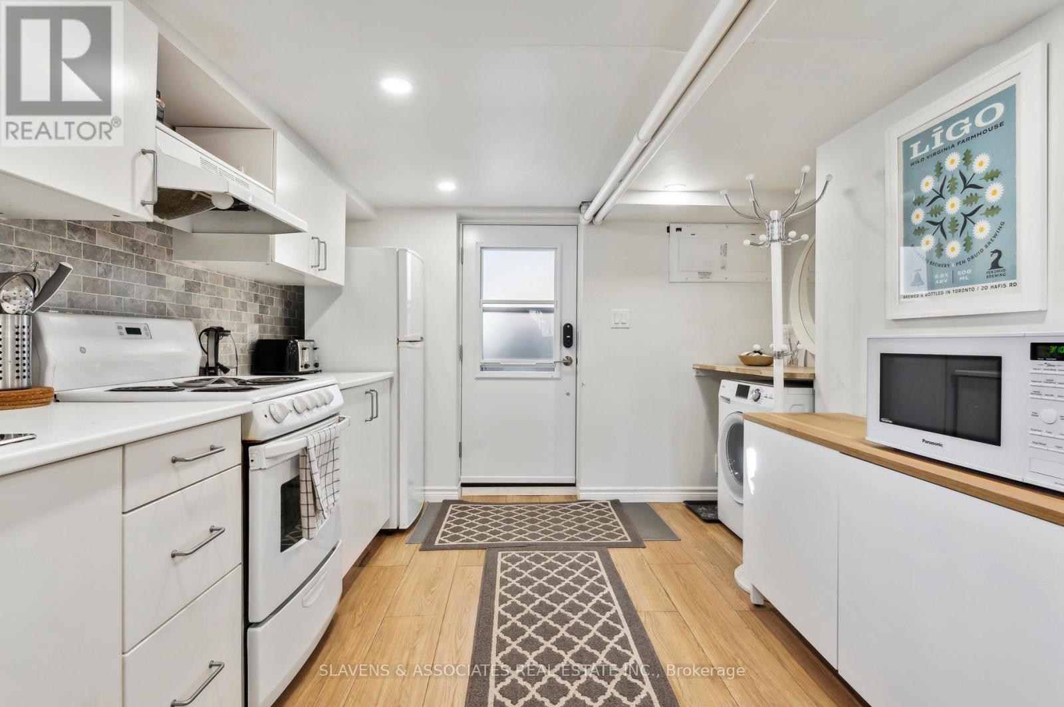38 Allenvale Avenue Toronto, Ontario M6E 2A6
$1,149,000
Welcome to 38 Allenvale Ave. This sun filled 3 bedroom home exudes Classic Century Details & WOW Factor Curb Appeal. Turn key & ready to be enjoyed. Elegant & functional front porch leads to a spacious Foyer W Original Oak Stair Case. Open Concept living / dining space with Wood Flooring, Stained Glass Windows, Fireplace Mantle w/ Built In Shelves. The white shaker kitchen with Granite counters and Terracotta style Floors boasts ample storage and counter space to cook & entertain in. Fenced in back yard with large Shed for ample storage. Basement In Law Suite with Separate Entrance & Endless possibilities. Great Access to Allen Road, Walking distance to parks, schools, childcare, great restaurants / cafes / supermarkets / retails/ Eglinton LRT opening 2025 With station 400m from house/ TTC! Renovated 2021, New Roof & Windows 2020, Back water valve 2019. All Basement Furniture Can Remain, Turn Key In Law/ Rental Suite. (id:24801)
Property Details
| MLS® Number | C11976535 |
| Property Type | Single Family |
| Community Name | Oakwood Village |
| Amenities Near By | Park, Public Transit, Schools |
| Features | In-law Suite |
| Parking Space Total | 2 |
| Structure | Deck, Shed |
Building
| Bathroom Total | 2 |
| Bedrooms Above Ground | 3 |
| Bedrooms Below Ground | 1 |
| Bedrooms Total | 4 |
| Appliances | Dishwasher, Dryer, Refrigerator, Two Stoves, Washer, Window Coverings |
| Basement Features | Apartment In Basement, Separate Entrance |
| Basement Type | N/a |
| Construction Style Attachment | Semi-detached |
| Cooling Type | Wall Unit |
| Exterior Finish | Brick |
| Fireplace Present | Yes |
| Flooring Type | Tile, Hardwood |
| Foundation Type | Block |
| Heating Fuel | Natural Gas |
| Heating Type | Hot Water Radiator Heat |
| Stories Total | 2 |
| Size Interior | 1,100 - 1,500 Ft2 |
| Type | House |
| Utility Water | Municipal Water |
Parking
| No Garage |
Land
| Acreage | No |
| Fence Type | Fenced Yard |
| Land Amenities | Park, Public Transit, Schools |
| Landscape Features | Landscaped |
| Sewer | Sanitary Sewer |
| Size Depth | 60 Ft |
| Size Frontage | 21 Ft ,10 In |
| Size Irregular | 21.9 X 60 Ft |
| Size Total Text | 21.9 X 60 Ft |
Rooms
| Level | Type | Length | Width | Dimensions |
|---|---|---|---|---|
| Second Level | Bedroom | 4.93 m | 2.69 m | 4.93 m x 2.69 m |
| Second Level | Bedroom 2 | 2.74 m | 2.67 m | 2.74 m x 2.67 m |
| Second Level | Bedroom 3 | 3 m | 2.67 m | 3 m x 2.67 m |
| Basement | Living Room | 2.69 m | 2.49 m | 2.69 m x 2.49 m |
| Ground Level | Dining Room | 3.05 m | 3.89 m | 3.05 m x 3.89 m |
| Ground Level | Living Room | 3.96 m | 4.5 m | 3.96 m x 4.5 m |
| Ground Level | Kitchen | 2.74 m | 3.89 m | 2.74 m x 3.89 m |
Contact Us
Contact us for more information
Risa Kessler
Broker
435 Eglinton Avenue West
Toronto, Ontario M5N 1A4
(416) 483-4337
(416) 483-1663
www.slavensrealestate.com/
Chloe Zakkai
Salesperson
435 Eglinton Avenue West
Toronto, Ontario M5N 1A4
(416) 483-4337
(416) 483-1663
www.slavensrealestate.com/









