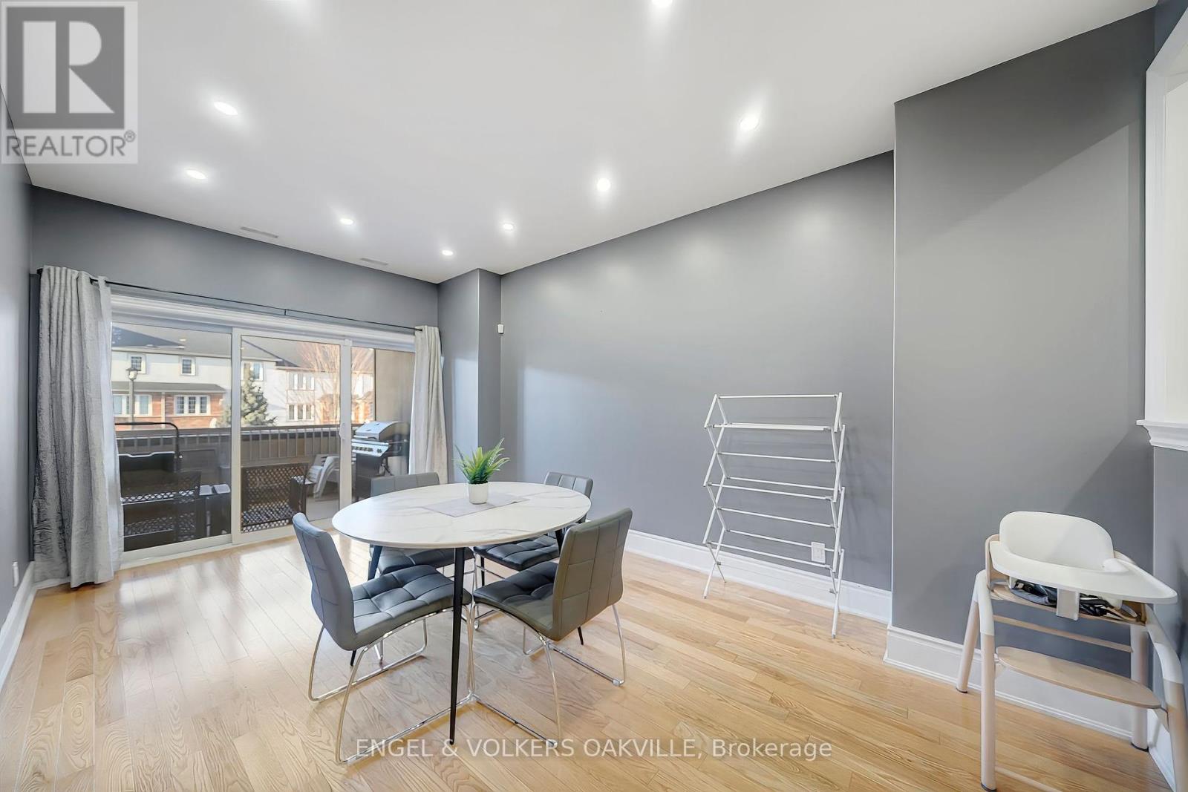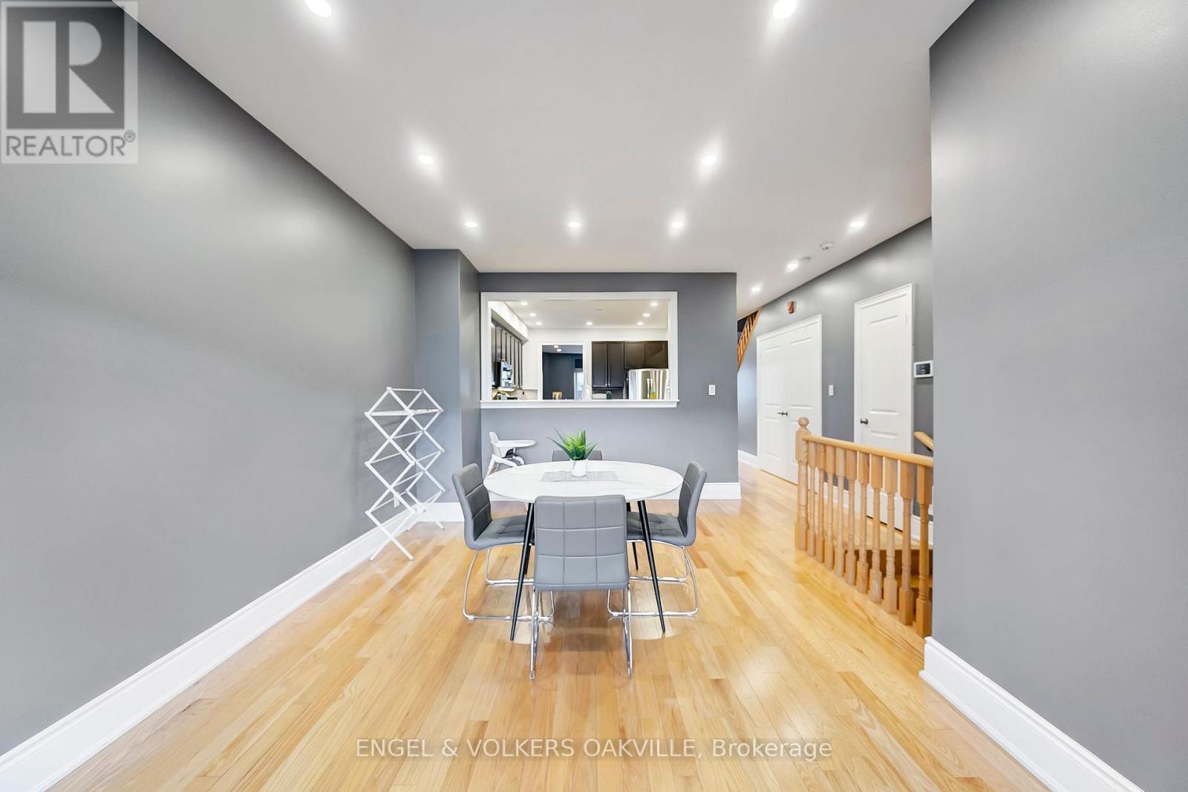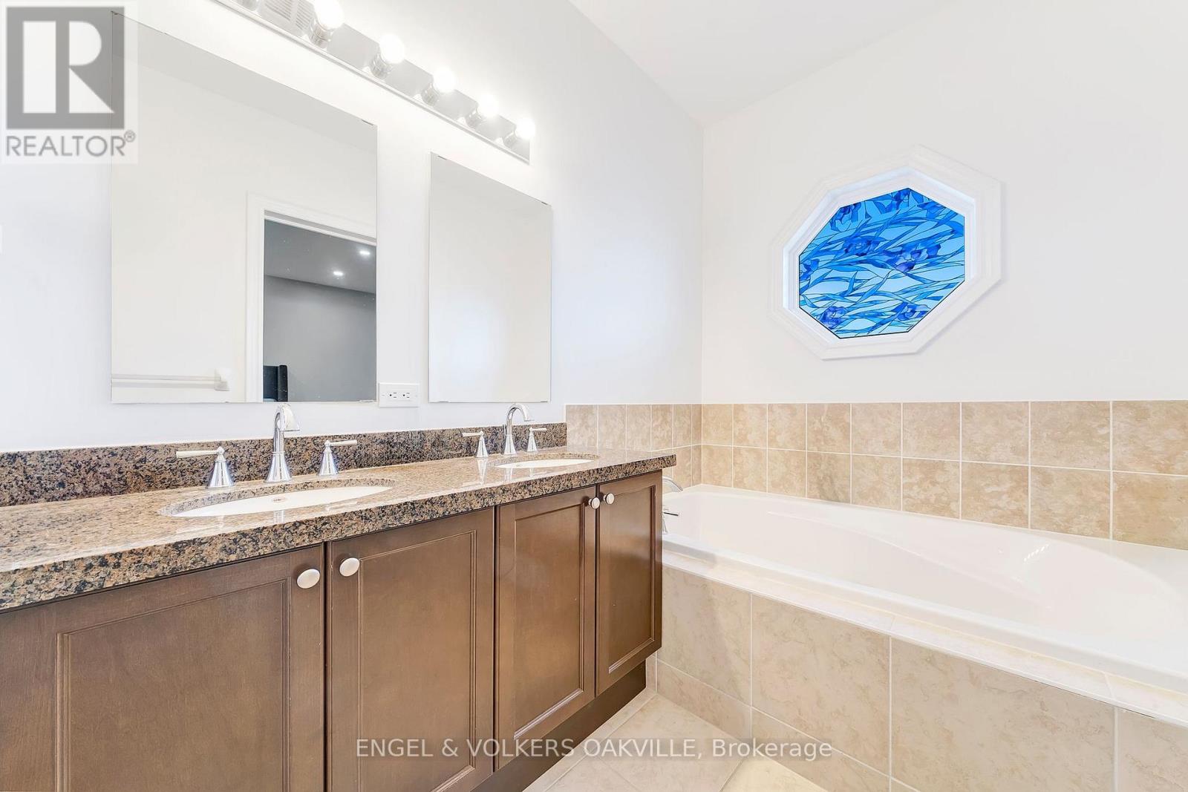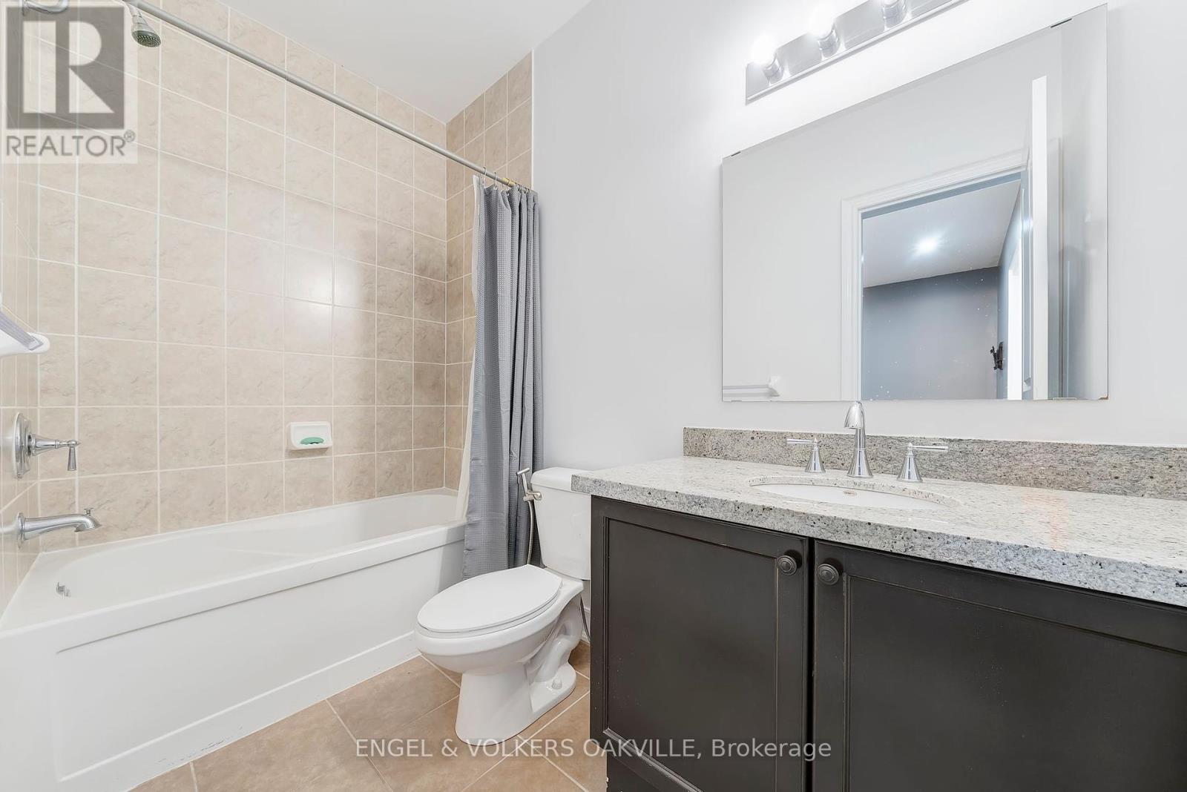38 - 9141 Derry Road Milton, Ontario L9T 7Z1
$1,599,999Maintenance, Water
$759.61 Monthly
Maintenance, Water
$759.61 MonthlyThis tenanted live/work property at 9141 Derry Rd, Milton, offers a unique opportunity to own a versatile space combining both residential and commercial uses. The property features a well-maintained living area on the upper level, with 3 bedrooms and 4 bathrooms, providing a comfortable, functional space for family life or relaxation. The lower level includes a dedicated commercial space with its own entrance, perfect for retail, office use, or any small business venture, and offers excellent exposure to Derry Road.Currently tenanted, this mixed-use property benefits from zoning that allows both living and working in one location, offering income potential while enjoying the convenience of having your business right at home. The ample parking available serves both residential and commercial tenants, and the location provides easy access to major highways, including Highway 401, making commuting and client access convenient. Situated just minutes from Miltons growing downtown core, the property benefits from the rapid growth in this dynamic area. Whether you're an investor looking for rental income or a business owner seeking a space to both live and operate your business, 9141 Derry Rd presents a rare opportunity in one of Ontario's fastest-growing communities. (id:24801)
Property Details
| MLS® Number | W11918322 |
| Property Type | Single Family |
| Community Name | 1027 - CL Clarke |
| Amenities Near By | Park, Public Transit, Schools |
| Community Features | Pet Restrictions, School Bus |
| Features | Balcony |
| Parking Space Total | 4 |
Building
| Bathroom Total | 5 |
| Bedrooms Above Ground | 3 |
| Bedrooms Total | 3 |
| Amenities | Visitor Parking |
| Architectural Style | Multi-level |
| Basement Development | Partially Finished |
| Basement Features | Separate Entrance |
| Basement Type | N/a (partially Finished) |
| Cooling Type | Central Air Conditioning |
| Exterior Finish | Stucco |
| Half Bath Total | 3 |
| Heating Fuel | Natural Gas |
| Heating Type | Forced Air |
| Size Interior | 3,000 - 3,249 Ft2 |
| Type | Row / Townhouse |
Parking
| Attached Garage |
Land
| Acreage | No |
| Land Amenities | Park, Public Transit, Schools |
| Zoning Description | Ro*107 |
Rooms
| Level | Type | Length | Width | Dimensions |
|---|---|---|---|---|
| Second Level | Living Room | 5.49 m | 7.01 m | 5.49 m x 7.01 m |
| Second Level | Kitchen | 3.35 m | 3.66 m | 3.35 m x 3.66 m |
| Second Level | Dining Room | 3.35 m | 5.18 m | 3.35 m x 5.18 m |
| Third Level | Bedroom | 5.48 m | 4.57 m | 5.48 m x 4.57 m |
| Third Level | Bedroom 2 | 2.74 m | 4.57 m | 2.74 m x 4.57 m |
| Third Level | Bedroom 3 | 2.44 m | 4.57 m | 2.44 m x 4.57 m |
| Main Level | Other | 5.49 m | 9.75 m | 5.49 m x 9.75 m |
| Main Level | Bathroom | 2.44 m | 1.83 m | 2.44 m x 1.83 m |
https://www.realtor.ca/real-estate/27790604/38-9141-derry-road-milton-1027-cl-clarke-1027-cl-clarke
Contact Us
Contact us for more information
Carl Schiefer
Salesperson
228 Lakeshore Rd E #201
Oakville, Ontario L6J 1H8
(905) 815-8788




































