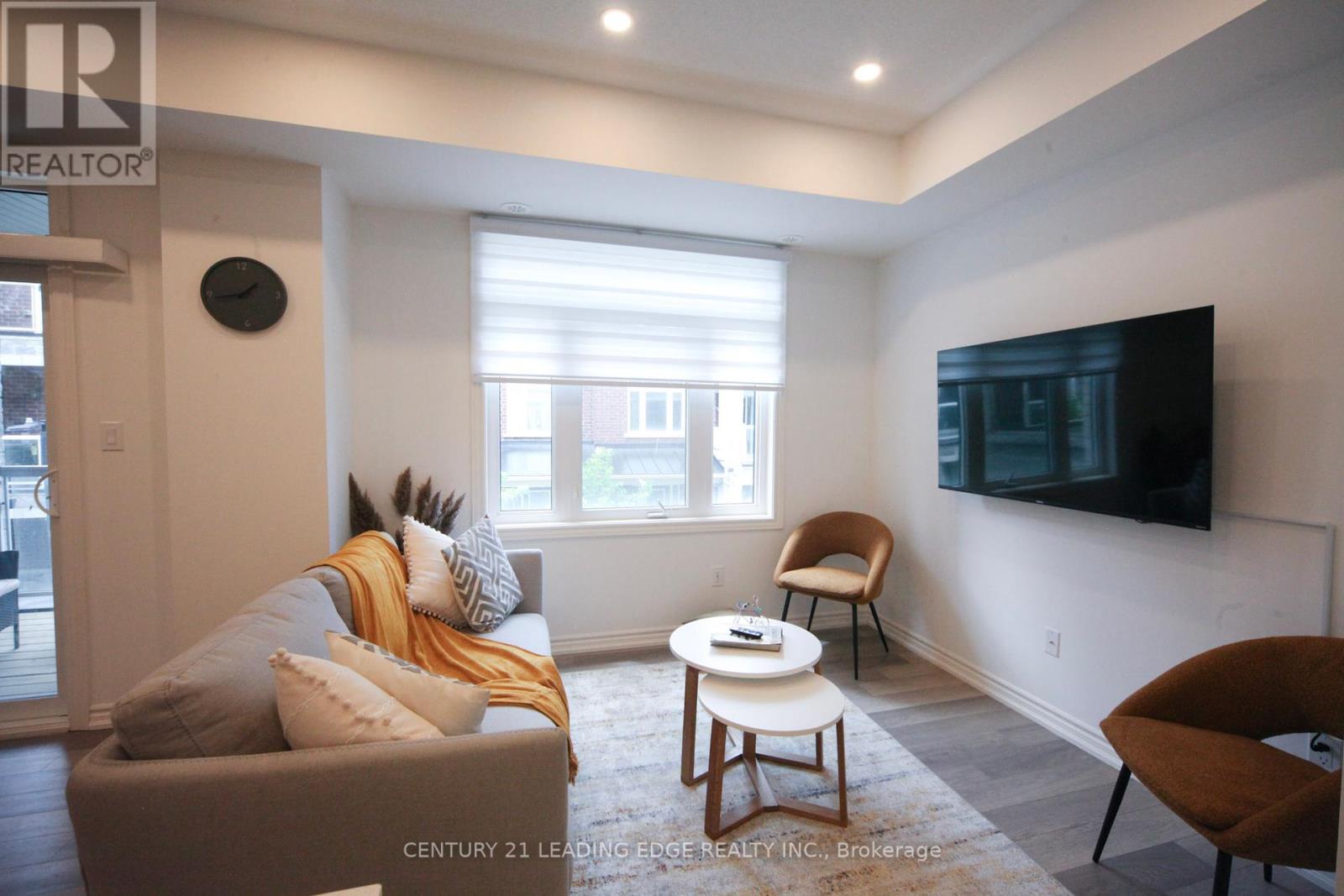38 - 2570 Ladyfern Crossing Pickering, Ontario L1X 0E6
$670,000Maintenance, Common Area Maintenance, Insurance, Parking
$288.68 Monthly
Maintenance, Common Area Maintenance, Insurance, Parking
$288.68 MonthlyThis 2 + 1 Bedroom, 2.5 bathroom townhome offers the perfect mix of comfort and functionality, making it an ideal choice for first-time buyers or anyone looking for a move-in-ready home. The ground floor features a cozy den - perfect for a home office or extra living space and has a direct access to the garage. Open concept main floor is bright and welcoming, with large windows that let in plenty of natural light. Dining area opens up to a great balcony to relax on sunny days. The kitchen has a 11-foot quartz countertop making it a great space for cooking and entertaining. It has extended cabinets up to the roof for extra storage. The stacked laundry is also located on this main floor. On the top floor, you will find two spacious bedrooms , two 4-piece bathrooms (one ensuite). A beautiful balcony attached to the 2nd bedroom is a great added bonus. Located in the sought-after Duffin heights community, you will love the nearby parks, schools and shopping apart from the beautiful home. **** EXTRAS **** Stainless Steel Fridge, Stove, B/I Dishwasher, Over The Range Microwave, Washer, Dryer, All Elf, Window Coverings (id:24801)
Property Details
| MLS® Number | E11928938 |
| Property Type | Single Family |
| Community Name | Duffin Heights |
| CommunityFeatures | Pet Restrictions |
| EquipmentType | Water Heater - Gas |
| ParkingSpaceTotal | 2 |
| RentalEquipmentType | Water Heater - Gas |
Building
| BathroomTotal | 3 |
| BedroomsAboveGround | 2 |
| BedroomsBelowGround | 1 |
| BedroomsTotal | 3 |
| Appliances | Dryer, Washer |
| CoolingType | Central Air Conditioning |
| ExteriorFinish | Brick Facing |
| HalfBathTotal | 1 |
| HeatingFuel | Natural Gas |
| HeatingType | Forced Air |
| StoriesTotal | 2 |
| SizeInterior | 999.992 - 1198.9898 Sqft |
| Type | Row / Townhouse |
Parking
| Detached Garage |
Land
| Acreage | No |
Rooms
| Level | Type | Length | Width | Dimensions |
|---|---|---|---|---|
| Lower Level | Den | 3.75 m | 3.05 m | 3.75 m x 3.05 m |
| Main Level | Kitchen | 5.34 m | 2.32 m | 5.34 m x 2.32 m |
| Main Level | Living Room | 6.37 m | 2.76 m | 6.37 m x 2.76 m |
| Main Level | Dining Room | 6.37 m | 2.76 m | 6.37 m x 2.76 m |
| Upper Level | Primary Bedroom | 3.54 m | 3.46 m | 3.54 m x 3.46 m |
| Upper Level | Bedroom 2 | 4.42 m | 2.84 m | 4.42 m x 2.84 m |
Interested?
Contact us for more information
Irfan Sayed
Salesperson
1825 Markham Rd. Ste. 301
Toronto, Ontario M1B 4Z9
Kalpa Pathak
Salesperson
1825 Markham Rd. Ste. 301
Toronto, Ontario M1B 4Z9





















