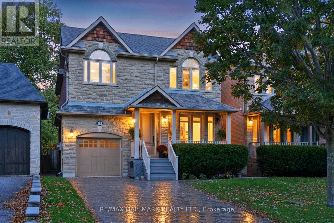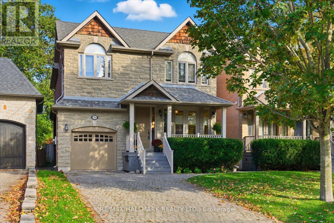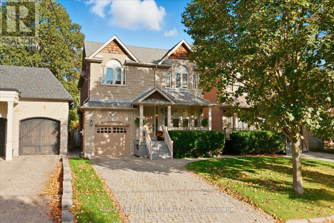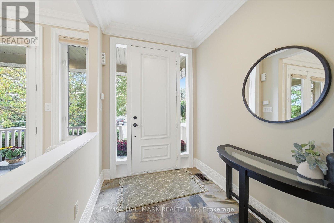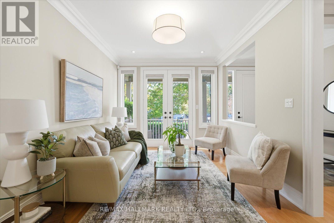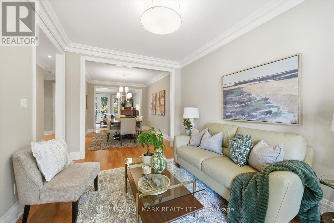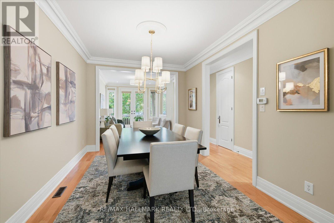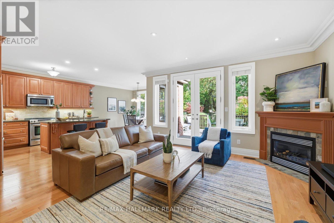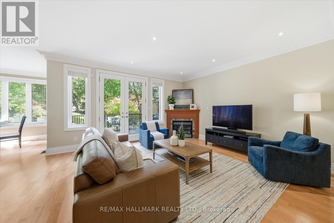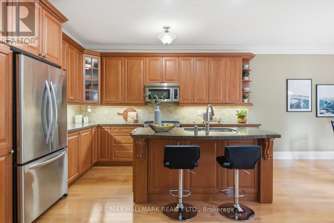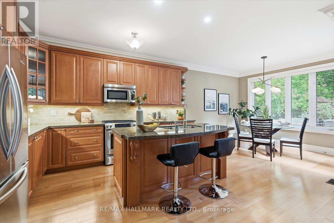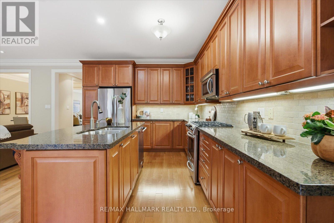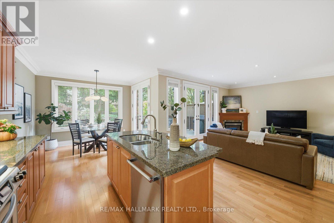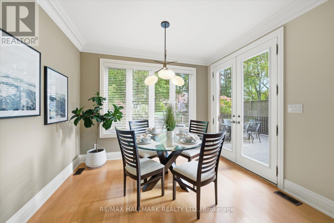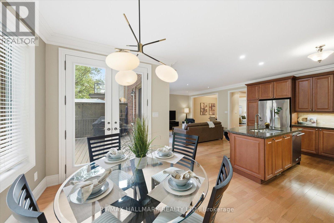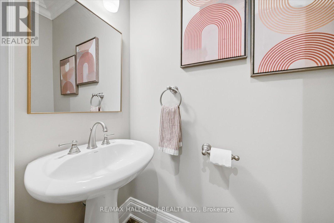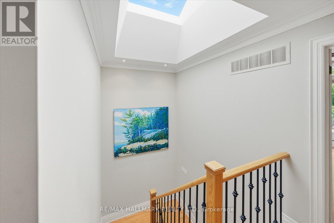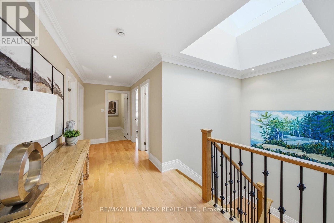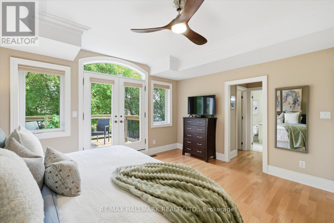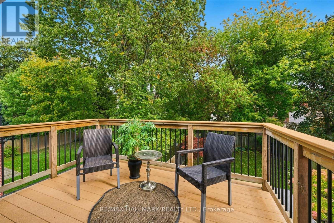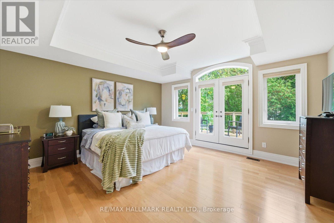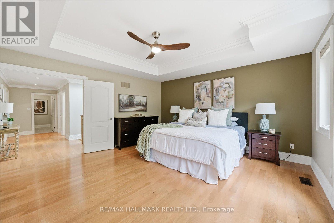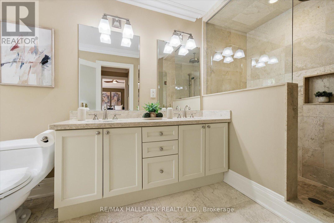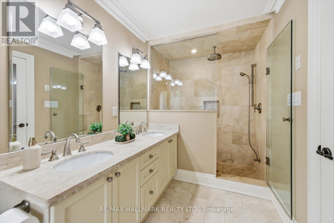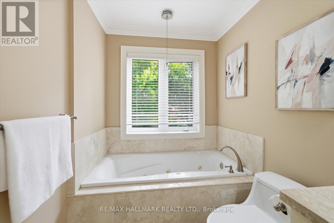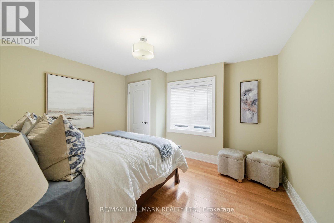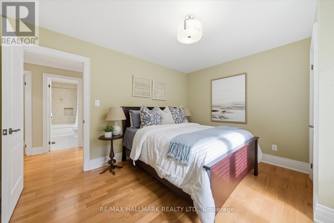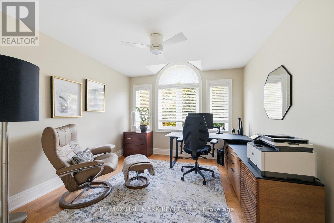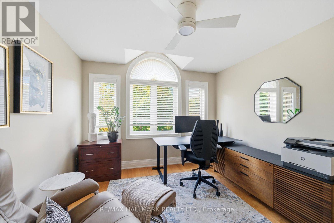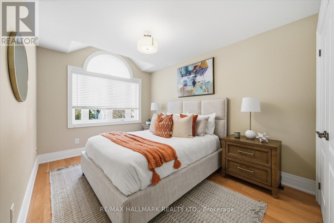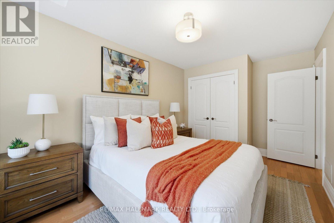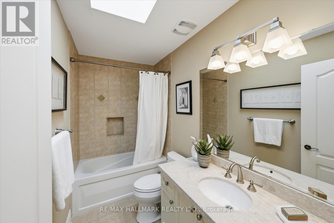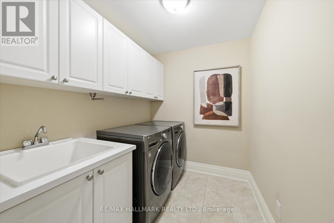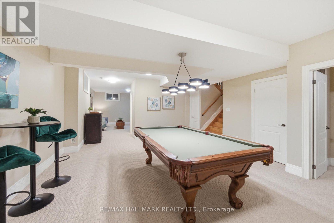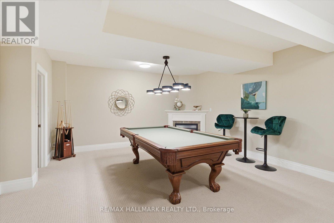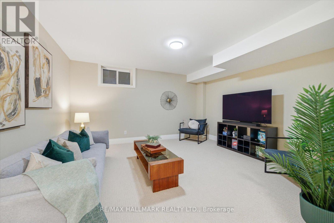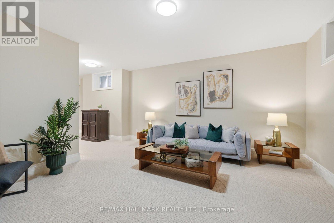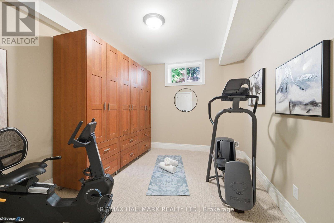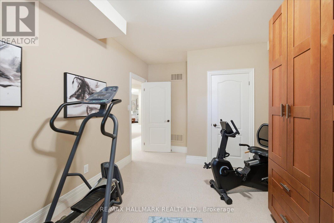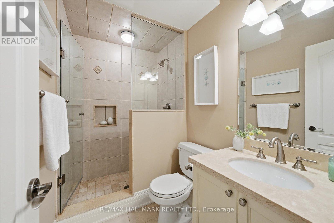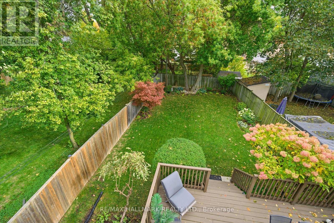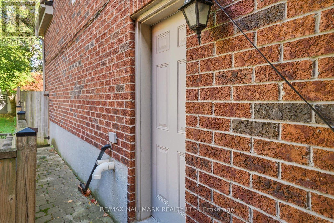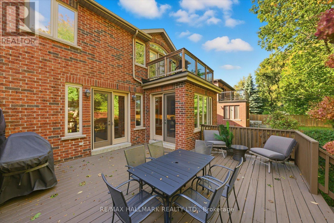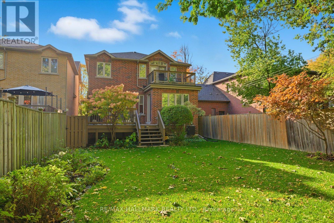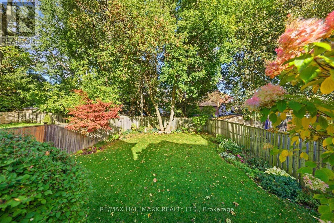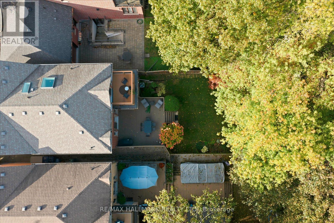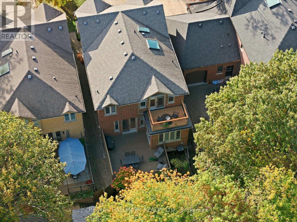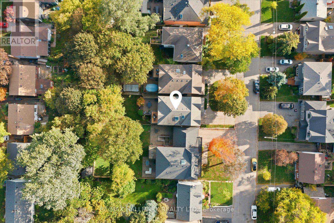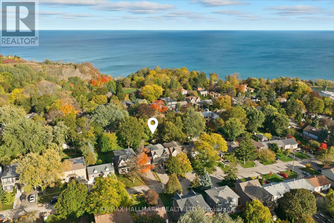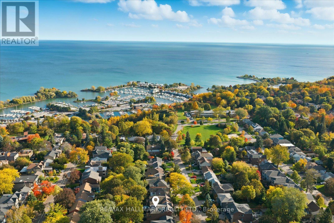37b Eastville Avenue Toronto, Ontario M1M 2N6
$1,745,000
Welcome to 37B Eastville Avenue - where luxury, lifestyle, and location meet! This gently lived-in custom home offers approximately 2,455 sq ft above grade plus a beautifully finished basement with 9-ft ceilings and a separate side entrance. Designed for modern family living, it features bright, open spaces, rich hardwood floors, crown moulding, and elegant finishes throughout. The main floor includes a formal living room with French doors to a front veranda and a separate dining room ideal for entertaining. At the rear, an open-concept family room with gas fireplace flows into a chef's kitchen with granite counters, grand island, stainless steel appliances, and a bright breakfast nook overlooking the landscaped backyard - perfect for morning coffee or casual meals. Upstairs features a large skylight, four generous bedrooms, a main four-piece bath, and convenient laundry with cabinetry. The primary suite offers double-door entry, his & hers walk-in closets, a five-piece ensuite with Jacuzzi tub, and a private balcony retreat. The lower level provides a spacious media room with gas fireplace, recreation area, guest bedroom, and a 3 piece bath - perfect for family or guests. Outside, the landscaped front and rear gardens include a large deck ideal for summer entertaining. Located on one of Cliffcrest's best streets, just steps to parks, schools, TTC, and shopping, with easy access to the Bluffs and downtown core. (id:24801)
Open House
This property has open houses!
2:00 pm
Ends at:4:00 pm
2:00 pm
Ends at:4:00 pm
Property Details
| MLS® Number | E12478055 |
| Property Type | Single Family |
| Community Name | Cliffcrest |
| Equipment Type | Water Heater |
| Features | Irregular Lot Size, Sump Pump |
| Parking Space Total | 3 |
| Rental Equipment Type | Water Heater |
Building
| Bathroom Total | 4 |
| Bedrooms Above Ground | 4 |
| Bedrooms Below Ground | 1 |
| Bedrooms Total | 5 |
| Age | 16 To 30 Years |
| Amenities | Fireplace(s) |
| Appliances | Garage Door Opener Remote(s), Central Vacuum, Dishwasher, Dryer, Freezer, Garage Door Opener, Hood Fan, Microwave, Alarm System, Stove, Washer, Window Coverings, Refrigerator |
| Basement Development | Finished |
| Basement Features | Separate Entrance |
| Basement Type | N/a (finished), N/a |
| Construction Style Attachment | Detached |
| Cooling Type | Central Air Conditioning |
| Exterior Finish | Brick, Stone |
| Fireplace Present | Yes |
| Fireplace Total | 2 |
| Flooring Type | Hardwood, Carpeted, Ceramic |
| Foundation Type | Concrete |
| Half Bath Total | 1 |
| Heating Fuel | Natural Gas |
| Heating Type | Forced Air |
| Stories Total | 2 |
| Size Interior | 2,000 - 2,500 Ft2 |
| Type | House |
| Utility Water | Municipal Water |
Parking
| Attached Garage | |
| Garage |
Land
| Acreage | No |
| Sewer | Sanitary Sewer |
| Size Depth | 146 Ft |
| Size Frontage | 35 Ft |
| Size Irregular | 35 X 146 Ft |
| Size Total Text | 35 X 146 Ft |
| Zoning Description | Residential |
Rooms
| Level | Type | Length | Width | Dimensions |
|---|---|---|---|---|
| Lower Level | Recreational, Games Room | 4.51 m | 4.6 m | 4.51 m x 4.6 m |
| Lower Level | Media | 6.4 m | 4.61 m | 6.4 m x 4.61 m |
| Lower Level | Bedroom 5 | 3.96 m | 3.17 m | 3.96 m x 3.17 m |
| Main Level | Living Room | 4.27 m | 3.17 m | 4.27 m x 3.17 m |
| Main Level | Dining Room | 4.02 m | 3.17 m | 4.02 m x 3.17 m |
| Main Level | Kitchen | 4.54 m | 3.41 m | 4.54 m x 3.41 m |
| Main Level | Eating Area | 3.44 m | 2.56 m | 3.44 m x 2.56 m |
| Main Level | Family Room | 4.54 m | 4.47 m | 4.54 m x 4.47 m |
| Upper Level | Primary Bedroom | 4.55 m | 4.75 m | 4.55 m x 4.75 m |
| Upper Level | Bedroom 2 | 3.08 m | 3.66 m | 3.08 m x 3.66 m |
| Upper Level | Bedroom 3 | 3.66 m | 2.87 m | 3.66 m x 2.87 m |
| Upper Level | Bedroom 4 | 3.66 m | 2.87 m | 3.66 m x 2.87 m |
| Upper Level | Laundry Room | 3.11 m | 1.89 m | 3.11 m x 1.89 m |
https://www.realtor.ca/real-estate/29024121/37b-eastville-avenue-toronto-cliffcrest-cliffcrest
Contact Us
Contact us for more information
Tony Mauro
Salesperson
(416) 524-8773
www.tonymauro.com/
www.facebook.com/teamtonymauro
2277 Queen Street East
Toronto, Ontario M4E 1G5
(416) 699-9292
(416) 699-8576
Jennifer Pontsa-Mauro
Salesperson
www.tonymauro.com/
www.facebook.com/tonyjennifermaurorealestate/
2277 Queen Street East
Toronto, Ontario M4E 1G5
(416) 699-9292
(416) 699-8576


