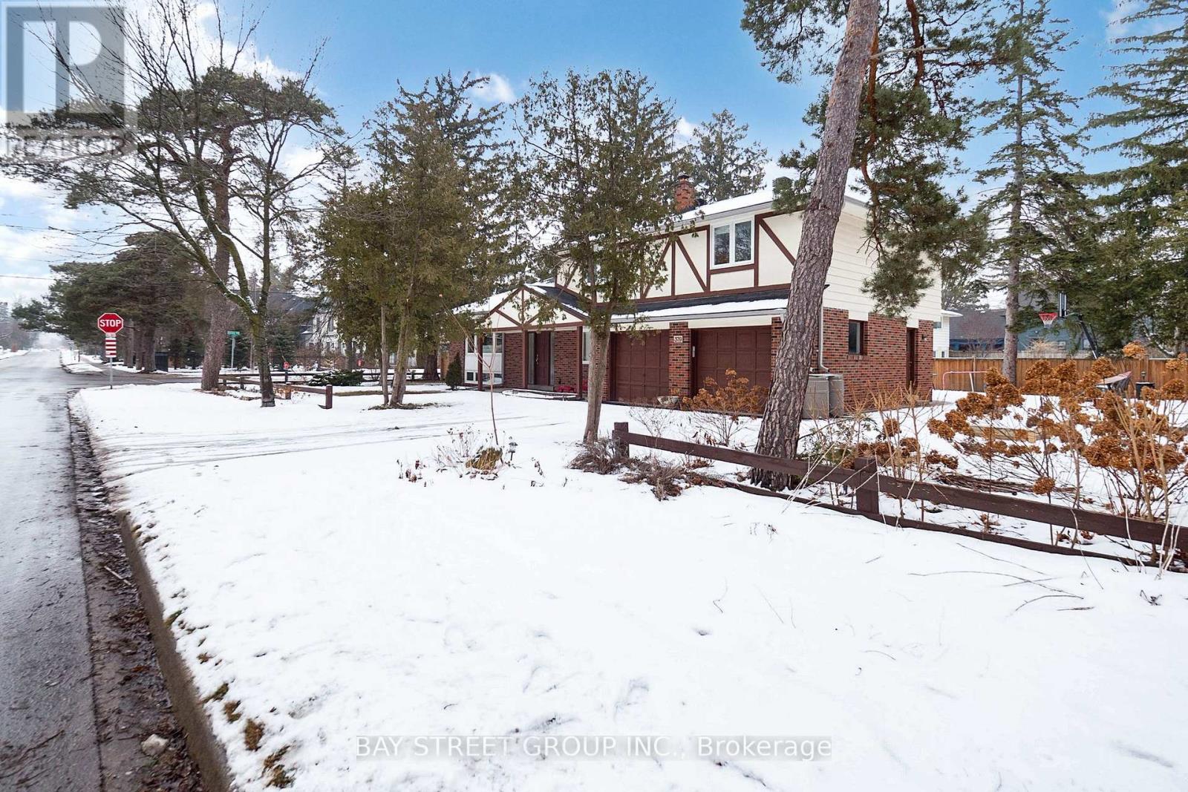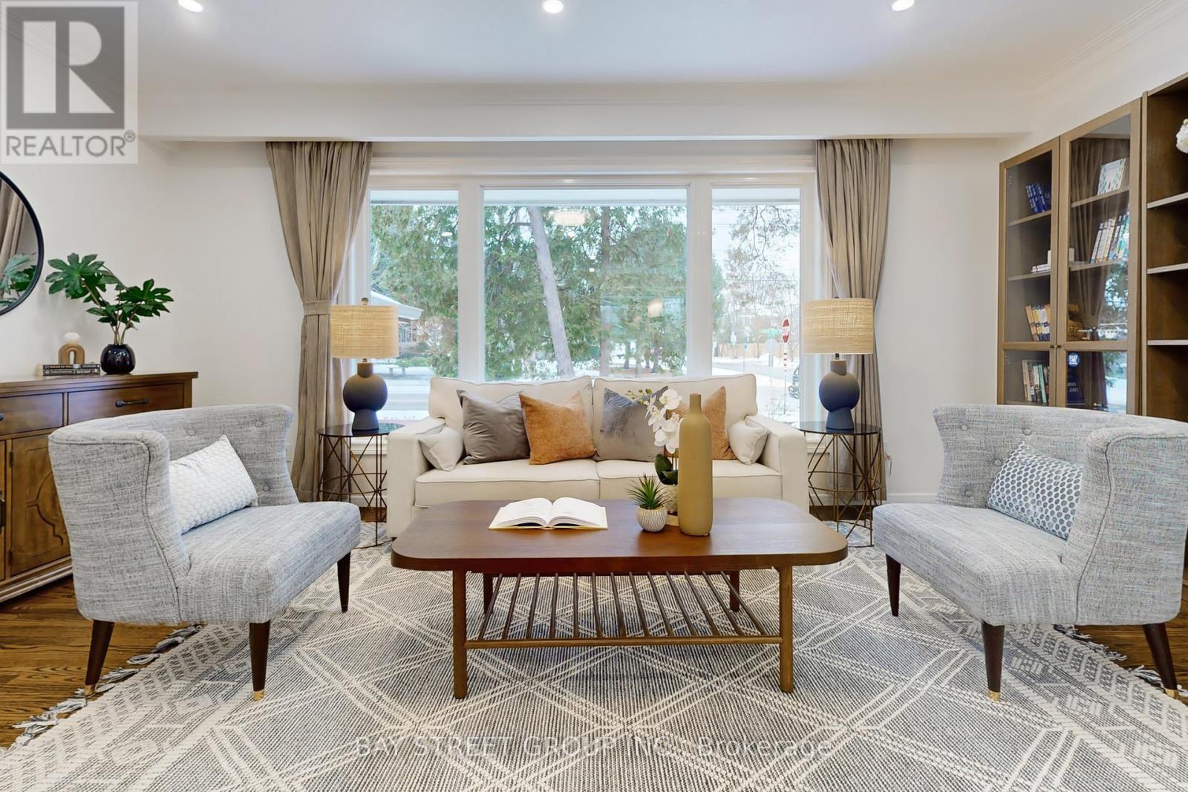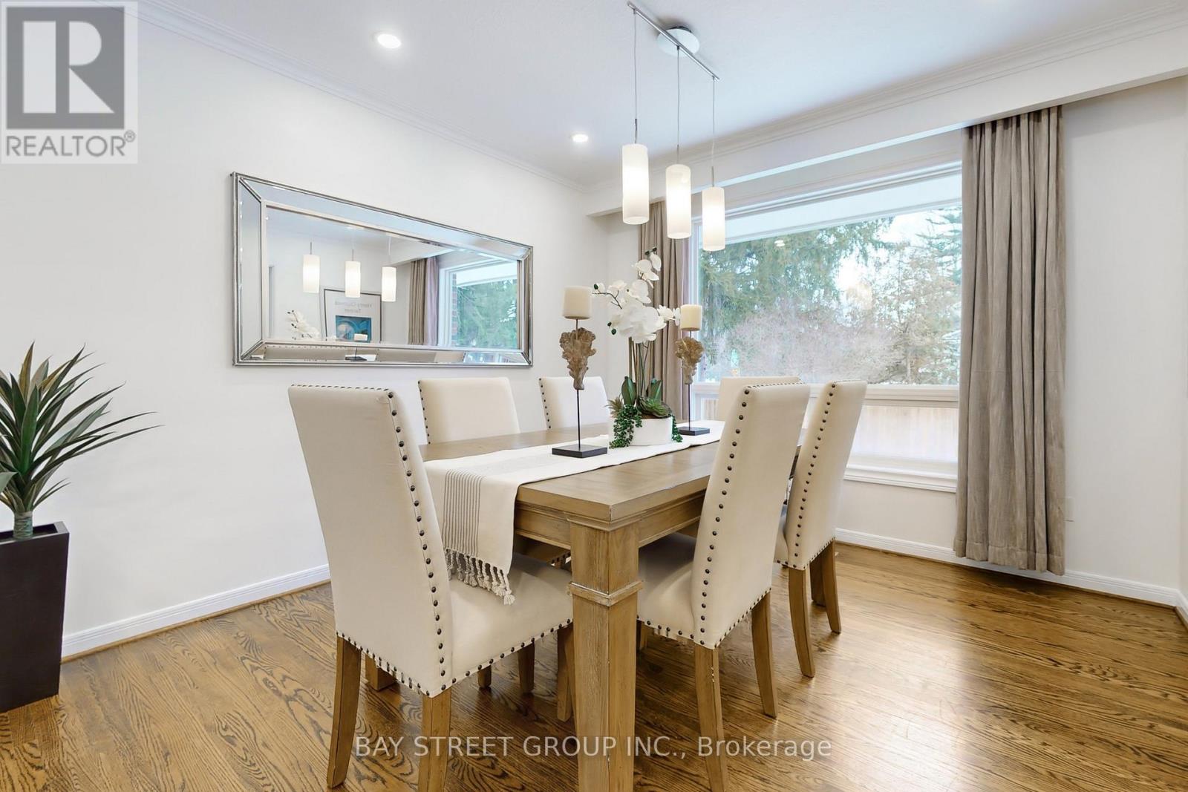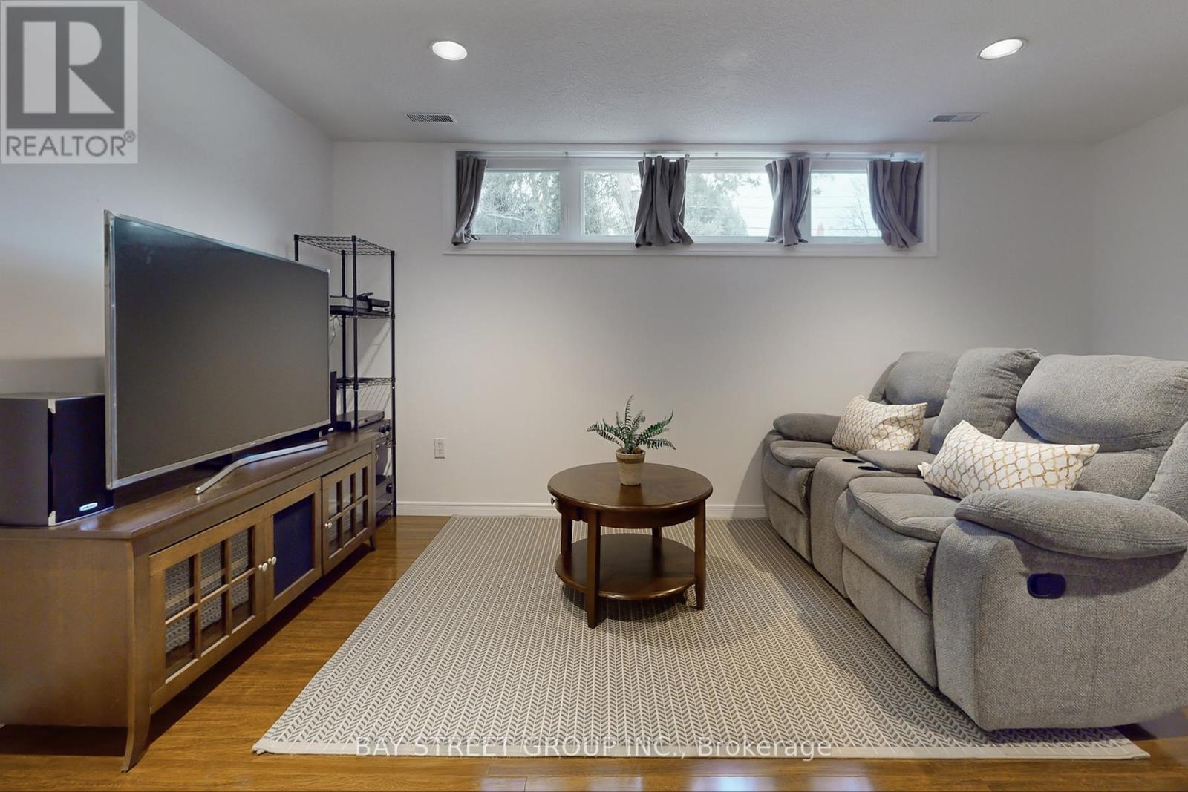379 Maple Grove Drive Oakville, Ontario L6J 4V6
$2,198,000
Discover this meticulously maintained 5-bedroom, 3-bathroom, 4-level side split in the highly sought-after Eastlake community of Oakville. Boasting over 2100 sq ft of above-grade living space, this exceptional family home offers a unique opportunity to customize and renovate to your personal taste. Enjoy a spacious layout perfect for growing families, featuring a large, private, wooded backyard complete with a stunning new 3-level deck (2023)ideal for entertaining and enjoying the serene natural surroundings. The home also benefits from a double garage with convenient direct indoor access. Recent updates include new windows, attic insulation, gutters, range top, and a tankless hot water tank (all in 2019), providing peace of mind and added value. Located in one of Oakville's most prestigious neighborhoods, this property offers unparalleled access to top-rated schools, parks, and all the amenities Eastlake has to offer. Don't miss this rare opportunity to create your dream home in this coveted location! (id:24801)
Property Details
| MLS® Number | W11956680 |
| Property Type | Single Family |
| Community Name | Eastlake |
| Amenities Near By | Park, Public Transit, Schools |
| Features | Wooded Area, Irregular Lot Size, Carpet Free |
| Parking Space Total | 6 |
Building
| Bathroom Total | 3 |
| Bedrooms Above Ground | 4 |
| Bedrooms Below Ground | 1 |
| Bedrooms Total | 5 |
| Appliances | Dryer, Hood Fan, Oven, Refrigerator, Washer |
| Basement Development | Finished |
| Basement Type | N/a (finished) |
| Construction Status | Insulation Upgraded |
| Construction Style Attachment | Detached |
| Construction Style Split Level | Sidesplit |
| Cooling Type | Central Air Conditioning |
| Exterior Finish | Brick, Steel |
| Flooring Type | Carpeted, Concrete, Hardwood, Ceramic |
| Foundation Type | Concrete |
| Half Bath Total | 1 |
| Heating Fuel | Natural Gas |
| Heating Type | Forced Air |
| Size Interior | 2,000 - 2,500 Ft2 |
| Type | House |
| Utility Water | Municipal Water |
Parking
| Garage |
Land
| Acreage | No |
| Fence Type | Fenced Yard |
| Land Amenities | Park, Public Transit, Schools |
| Sewer | Sanitary Sewer |
| Size Depth | 114 Ft ,9 In |
| Size Frontage | 77 Ft |
| Size Irregular | 77 X 114.8 Ft ; 27.04 X 70.91 Ft X71.25 X 77.34 X 115.61 |
| Size Total Text | 77 X 114.8 Ft ; 27.04 X 70.91 Ft X71.25 X 77.34 X 115.61 |
Rooms
| Level | Type | Length | Width | Dimensions |
|---|---|---|---|---|
| Basement | Recreational, Games Room | 5 m | 3.73 m | 5 m x 3.73 m |
| Basement | Bedroom 5 | 3.23 m | 2.92 m | 3.23 m x 2.92 m |
| Basement | Other | 2.74 m | 2.59 m | 2.74 m x 2.59 m |
| Lower Level | Dining Room | 3.23 m | 6.81 m | 3.23 m x 6.81 m |
| Lower Level | Laundry Room | 2.62 m | 1.93 m | 2.62 m x 1.93 m |
| Main Level | Living Room | 5.69 m | 3.77 m | 5.69 m x 3.77 m |
| Main Level | Den | 3.2 m | 3.15 m | 3.2 m x 3.15 m |
| Main Level | Kitchen | 3 m | 4.9 m | 3 m x 4.9 m |
| Upper Level | Primary Bedroom | 3.66 m | 4.72 m | 3.66 m x 4.72 m |
| Upper Level | Bedroom 2 | 4.65 m | 3.05 m | 4.65 m x 3.05 m |
| Upper Level | Bedroom 3 | 4.01 m | 3.05 m | 4.01 m x 3.05 m |
| Upper Level | Bedroom 4 | 2.74 m | 3.68 m | 2.74 m x 3.68 m |
https://www.realtor.ca/real-estate/27878908/379-maple-grove-drive-oakville-eastlake-eastlake
Contact Us
Contact us for more information
Lin Jin
Salesperson
8300 Woodbine Ave Ste 500
Markham, Ontario L3R 9Y7
(905) 909-0101
(905) 909-0202















































