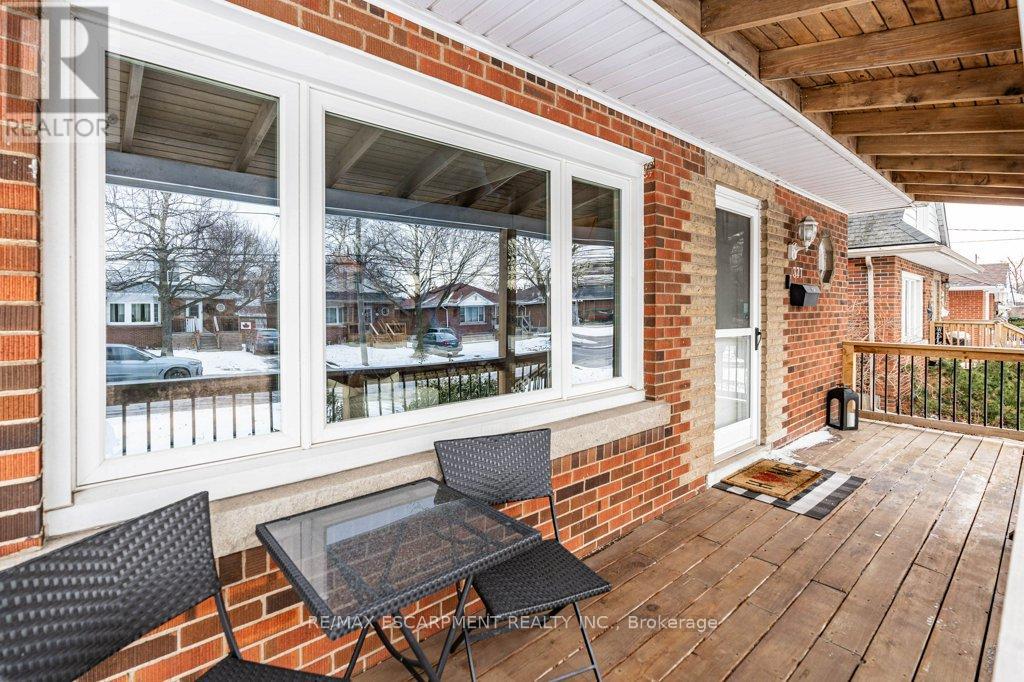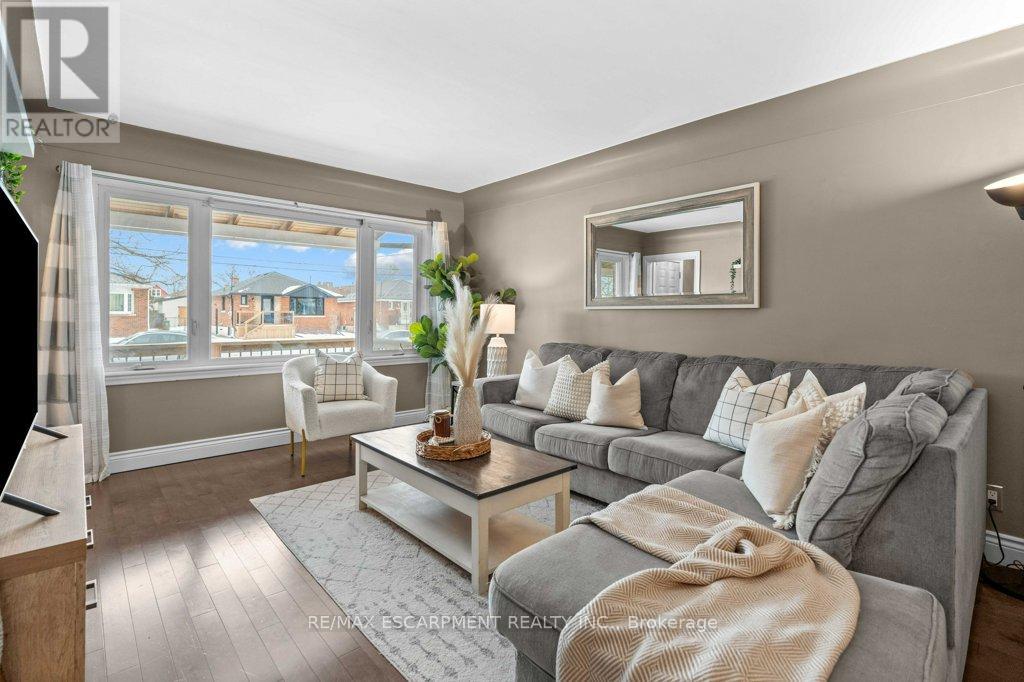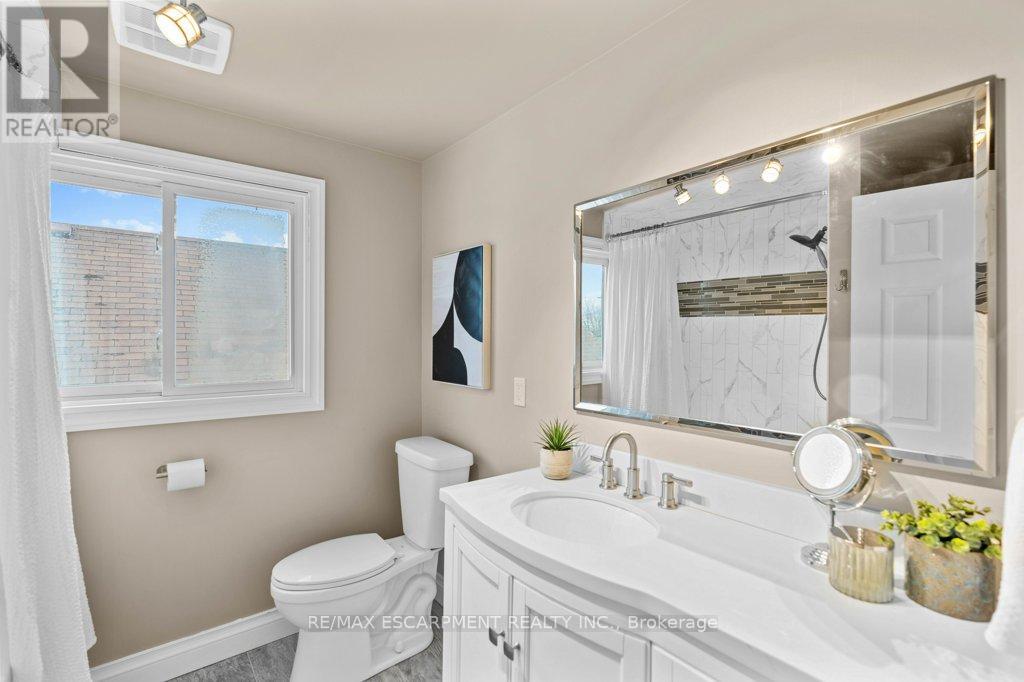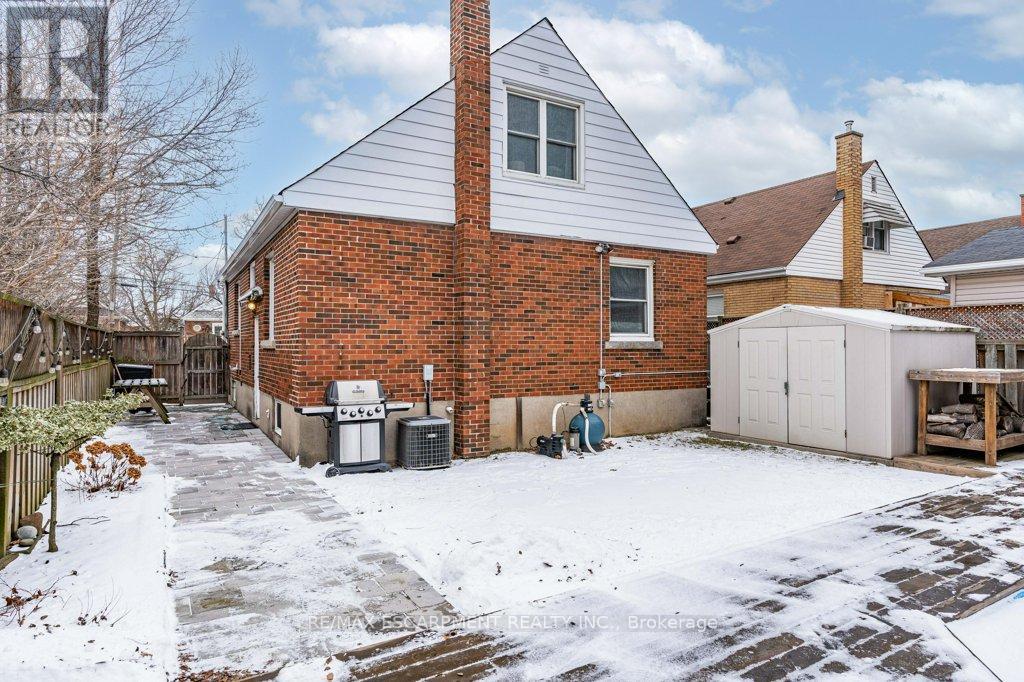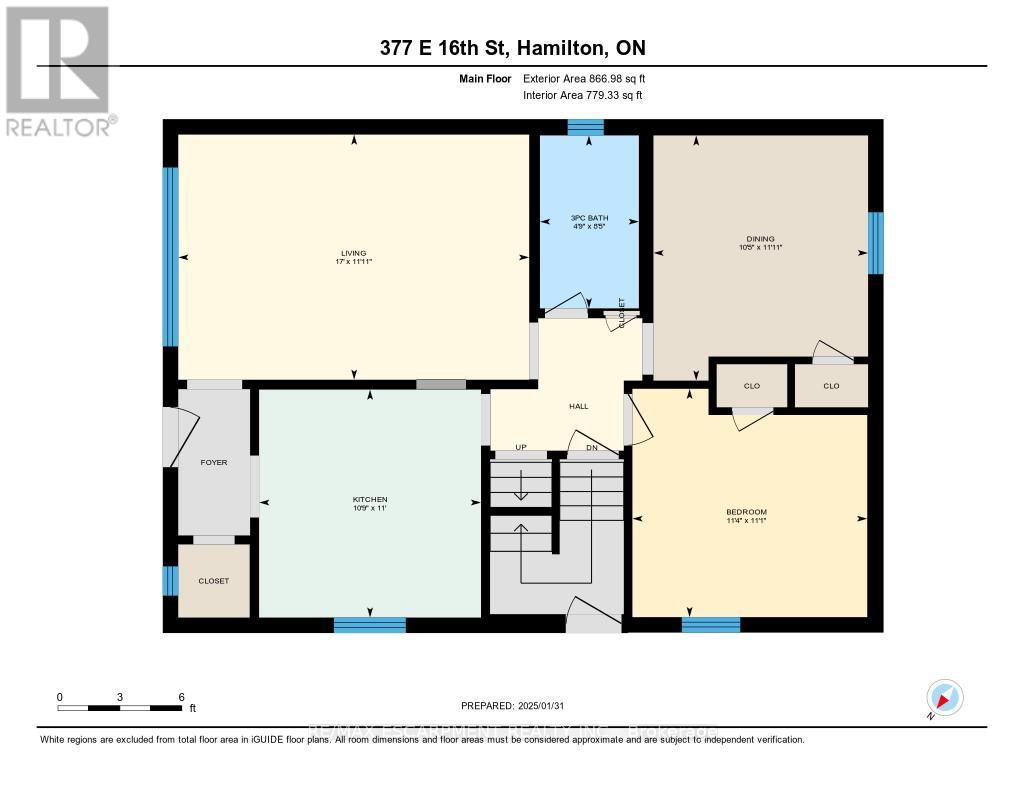377 East 16th Street Hamilton, Ontario L9A 4K2
$799,900
Stylish and updated home with ONGROUND POOL in fabulous east mountain neighbourhood! Enjoy coffee or cocktails on the large covered front porch adding charm and curb appeal! This spacious and tasteful home is ideal for families with room to grow with 1430 square feet plus finished basement! Or take advantage of main floor living with a main floor bedroom and 3 piece bathroom! Gorgeous hardwood floors throughout the main and upper floors! The updated kitchen features loads of cabinets, stainless appliances, beautiful backsplash and granite counters! A large living room is great for entertaining and a separate dining room has a closet and was originally a 4th bedroom! A beautiful hardwood staircase with wrought iron spindles takes you to the upper floor offering two large bedrooms and a second full bathroom! The lower level has a side entrance for inlaw potential and has been completed with a family room with gas fireplace and workout/games area! The rear yard provides an outdoor oasis for entertaining with family and friends! The large onground pool has recently updated liner, winter cover, heater and decking! Beautiful updated stonework provides a patio area! Additional updates include front porch rail, furnace, sewer lines, 3/4"" water line. Large driveway holds 3 cars! Great location close to Link, shopping, transit, schools and parks! Be prepared to fall in love with this stunning home! (id:24801)
Open House
This property has open houses!
2:00 pm
Ends at:4:00 pm
Property Details
| MLS® Number | X11949225 |
| Property Type | Single Family |
| Community Name | Hill Park |
| Equipment Type | Water Heater |
| Features | Carpet Free |
| Parking Space Total | 3 |
| Pool Type | Inground Pool |
| Rental Equipment Type | Water Heater |
| Structure | Deck, Porch, Patio(s), Shed |
Building
| Bathroom Total | 2 |
| Bedrooms Above Ground | 3 |
| Bedrooms Below Ground | 1 |
| Bedrooms Total | 4 |
| Amenities | Fireplace(s) |
| Appliances | Water Heater, Dishwasher, Dryer, Microwave, Refrigerator, Stove, Washer, Window Coverings |
| Basement Development | Finished |
| Basement Type | Full (finished) |
| Construction Style Attachment | Detached |
| Cooling Type | Central Air Conditioning |
| Exterior Finish | Brick, Vinyl Siding |
| Fireplace Present | Yes |
| Fireplace Total | 1 |
| Flooring Type | Hardwood |
| Foundation Type | Block |
| Heating Fuel | Natural Gas |
| Heating Type | Forced Air |
| Stories Total | 2 |
| Size Interior | 1,100 - 1,500 Ft2 |
| Type | House |
| Utility Water | Municipal Water |
Land
| Acreage | No |
| Sewer | Sanitary Sewer |
| Size Depth | 100 Ft |
| Size Frontage | 40 Ft |
| Size Irregular | 40 X 100 Ft |
| Size Total Text | 40 X 100 Ft |
Rooms
| Level | Type | Length | Width | Dimensions |
|---|---|---|---|---|
| Second Level | Primary Bedroom | 6.4 m | 4.24 m | 6.4 m x 4.24 m |
| Second Level | Bedroom | 6.45 m | 3.61 m | 6.45 m x 3.61 m |
| Basement | Recreational, Games Room | 3.35 m | 9.96 m | 3.35 m x 9.96 m |
| Basement | Other | 2.13 m | 1.98 m | 2.13 m x 1.98 m |
| Main Level | Kitchen | 3.35 m | 3.28 m | 3.35 m x 3.28 m |
| Main Level | Living Room | 3.63 m | 5.18 m | 3.63 m x 5.18 m |
| Main Level | Dining Room | 3.63 m | 3.17 m | 3.63 m x 3.17 m |
| Main Level | Bedroom | 3.38 m | 3.45 m | 3.38 m x 3.45 m |
https://www.realtor.ca/real-estate/27862855/377-east-16th-street-hamilton-hill-park-hill-park
Contact Us
Contact us for more information
Danelle Dennison
Salesperson
502 Brant St #1a
Burlington, Ontario L7R 2G4
(905) 631-8118
(905) 631-5445





