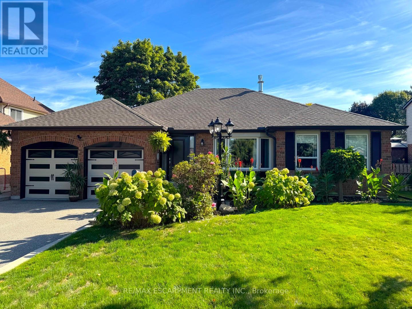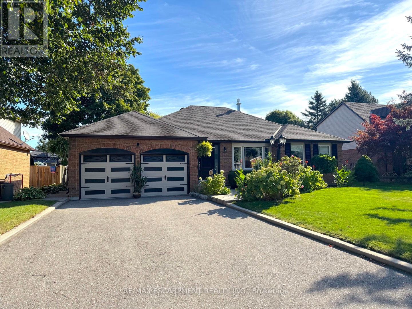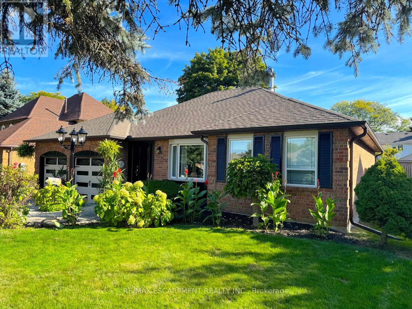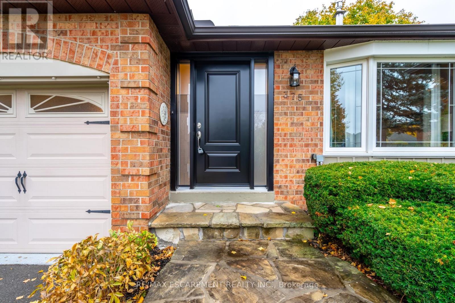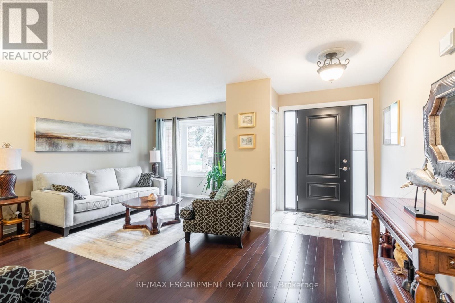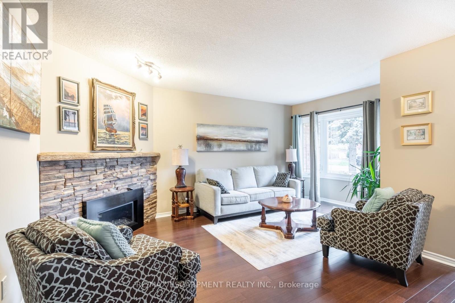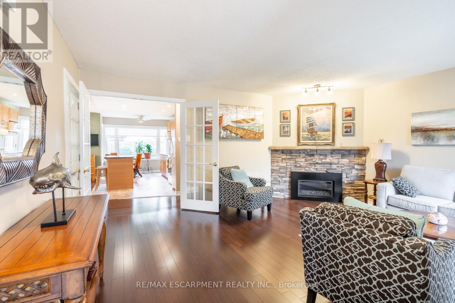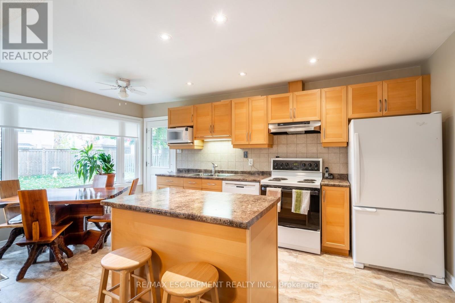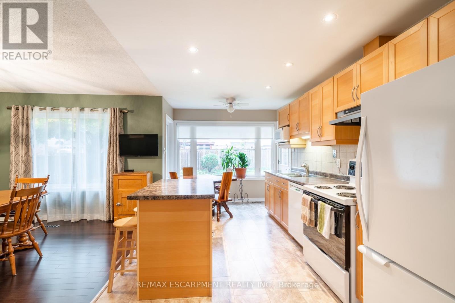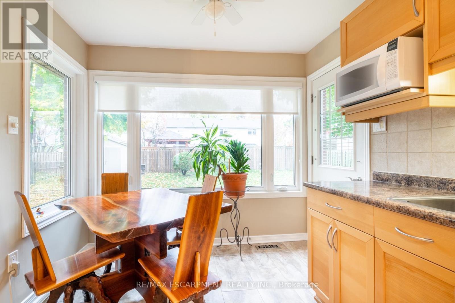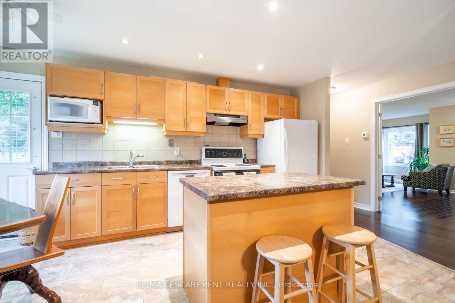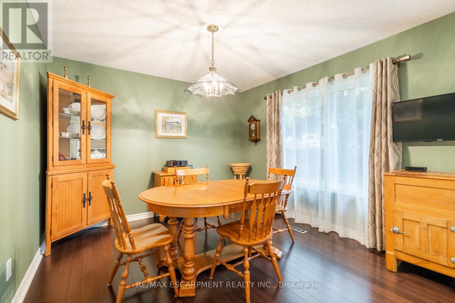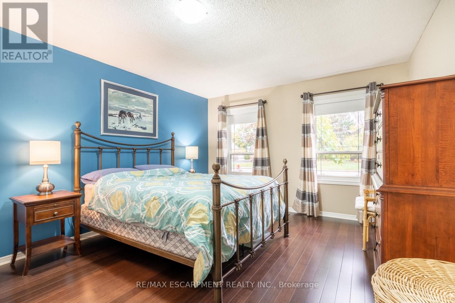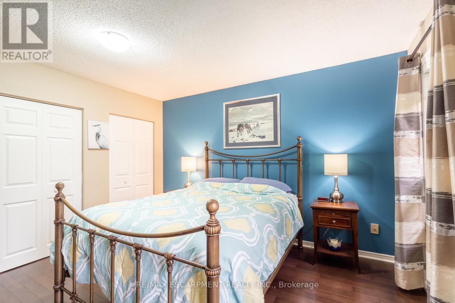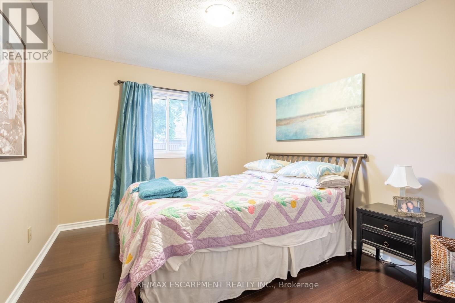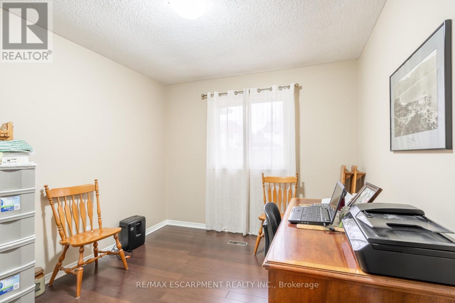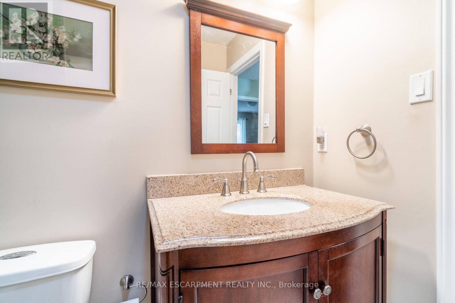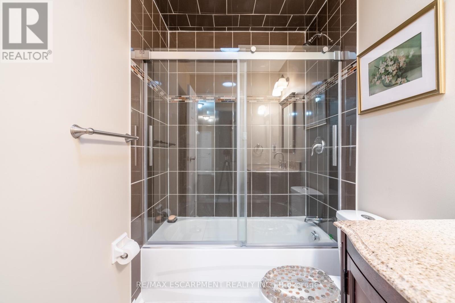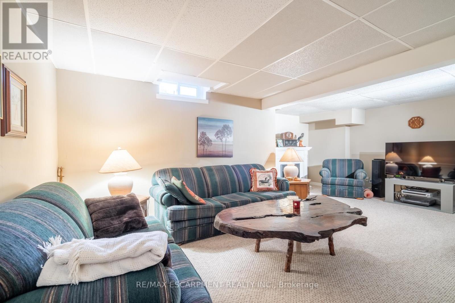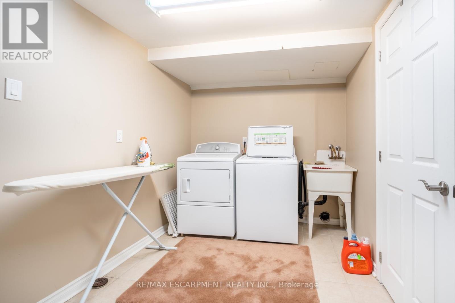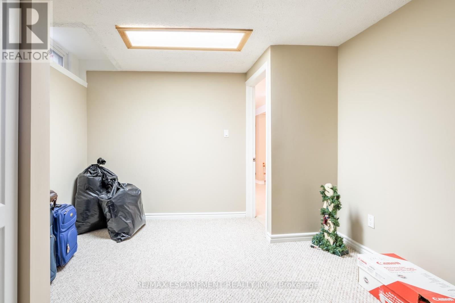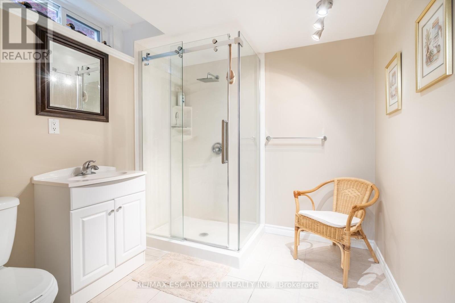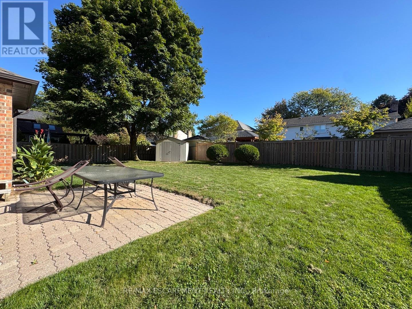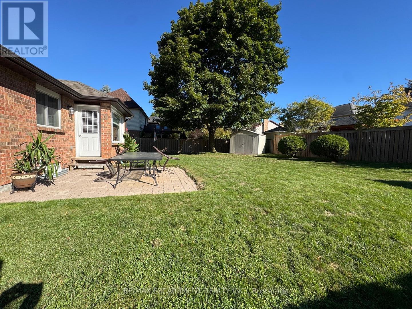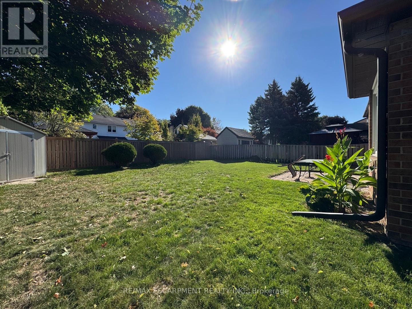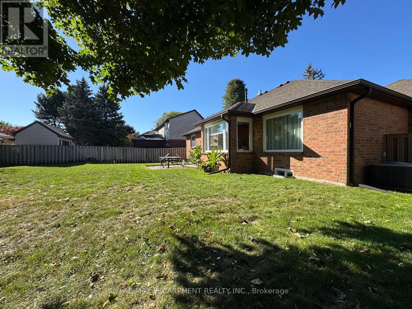375 Melanie Crescent Hamilton, Ontario L9G 4B1
$975,000
Charming bungalow tucked away on a picturesque tree-lined street in the heart of Ancaster. Lovingly cared for and meticulously maintained, this home offers the perfect blend of comfort, style and functionality. Step inside to a warm and inviting living room featuring bamboo hardwood floors, a sleek gas fireplace and French doors that open into the bright, spacious eat-in kitchen. The kitchen is designed for both everyday living and entertaining, with a central island, abundant natural light and peaceful views of the expansive backyard. Down the hall, you'll find three generous bedrooms and a pristine full bathroom. The fully finished basement expands your living space with a large recreation room, fourth bedroom, additional full bath, dedicated laundry area and an oversized storage area. Outdoors, the fully fenced backyard offers endless possibilities - with plenty of room for play, relaxation or even a future pool. The finished garage is a true bonus, complete with a gas heater and insulated doors. This move-in ready bungalow is located in one of Ancaster's most sought-after neighbourhoods, offering both tranquility and convenience. A rare opportunity to own a turnkey home in such a desirable setting. RSA. (id:24801)
Property Details
| MLS® Number | X12443169 |
| Property Type | Single Family |
| Community Name | Ancaster |
| Amenities Near By | Golf Nearby, Park, Place Of Worship, Public Transit, Schools |
| Features | Level Lot |
| Parking Space Total | 6 |
| Structure | Shed |
Building
| Bathroom Total | 2 |
| Bedrooms Above Ground | 3 |
| Bedrooms Below Ground | 1 |
| Bedrooms Total | 4 |
| Age | 31 To 50 Years |
| Amenities | Fireplace(s) |
| Appliances | Dishwasher, Dryer, Stove, Washer, Window Coverings, Refrigerator |
| Architectural Style | Bungalow |
| Basement Development | Finished |
| Basement Type | Full (finished) |
| Construction Style Attachment | Detached |
| Cooling Type | Central Air Conditioning |
| Exterior Finish | Brick |
| Fireplace Present | Yes |
| Foundation Type | Poured Concrete |
| Heating Fuel | Natural Gas |
| Heating Type | Forced Air |
| Stories Total | 1 |
| Size Interior | 1,100 - 1,500 Ft2 |
| Type | House |
| Utility Water | Municipal Water |
Parking
| Attached Garage | |
| Garage |
Land
| Acreage | No |
| Land Amenities | Golf Nearby, Park, Place Of Worship, Public Transit, Schools |
| Sewer | Sanitary Sewer |
| Size Depth | 110 Ft ,8 In |
| Size Frontage | 65 Ft |
| Size Irregular | 65 X 110.7 Ft |
| Size Total Text | 65 X 110.7 Ft|under 1/2 Acre |
Rooms
| Level | Type | Length | Width | Dimensions |
|---|---|---|---|---|
| Basement | Laundry Room | 2.44 m | 2.26 m | 2.44 m x 2.26 m |
| Basement | Bedroom | 3.89 m | 2.41 m | 3.89 m x 2.41 m |
| Basement | Bathroom | Measurements not available | ||
| Basement | Utility Room | Measurements not available | ||
| Basement | Other | Measurements not available | ||
| Basement | Recreational, Games Room | 6.3 m | 4.83 m | 6.3 m x 4.83 m |
| Basement | Games Room | 6.22 m | 5.21 m | 6.22 m x 5.21 m |
| Main Level | Bathroom | Measurements not available | ||
| Ground Level | Kitchen | 5.18 m | 2.74 m | 5.18 m x 2.74 m |
| Ground Level | Dining Room | 3.35 m | 3.66 m | 3.35 m x 3.66 m |
| Ground Level | Family Room | 4.9 m | 3.76 m | 4.9 m x 3.76 m |
| Ground Level | Primary Bedroom | 4.06 m | 3.71 m | 4.06 m x 3.71 m |
| Ground Level | Bedroom | 3.12 m | 2 m | 3.12 m x 2 m |
| Ground Level | Bedroom | 3.48 m | 3.05 m | 3.48 m x 3.05 m |
https://www.realtor.ca/real-estate/28948305/375-melanie-crescent-hamilton-ancaster-ancaster
Contact Us
Contact us for more information
Drew Woolcott
Broker
woolcott.ca/
www.facebook.com/WoolcottRealEstate
twitter.com/nobodysellsmore
ca.linkedin.com/pub/drew-woolcott/71/68b/312
(905) 689-9223


