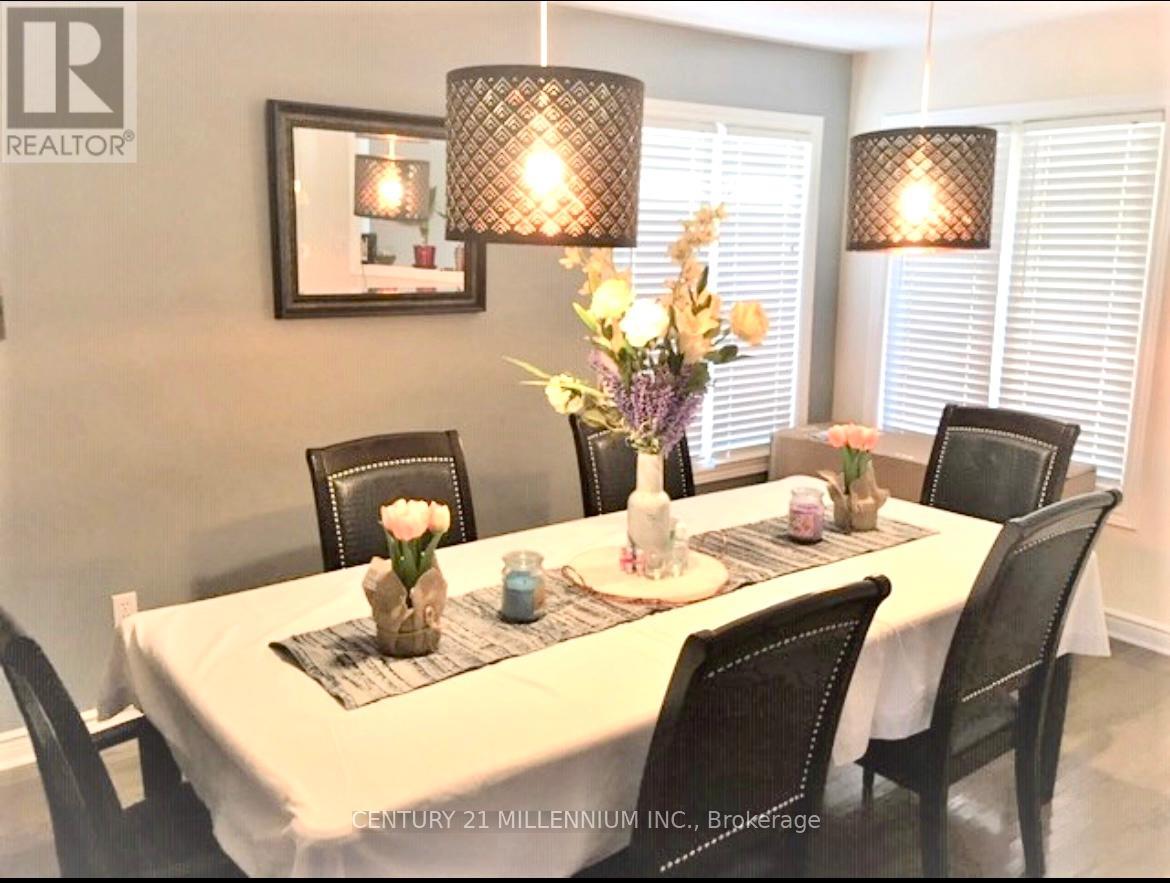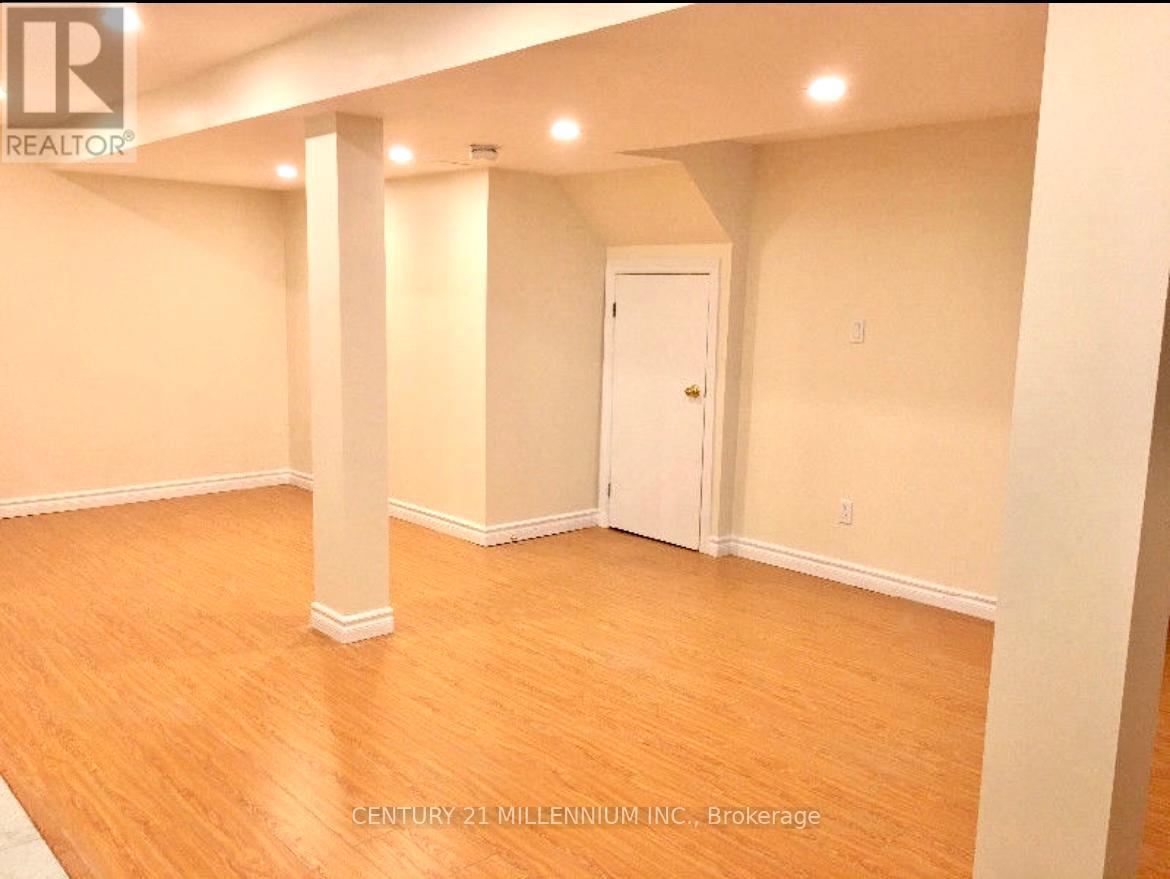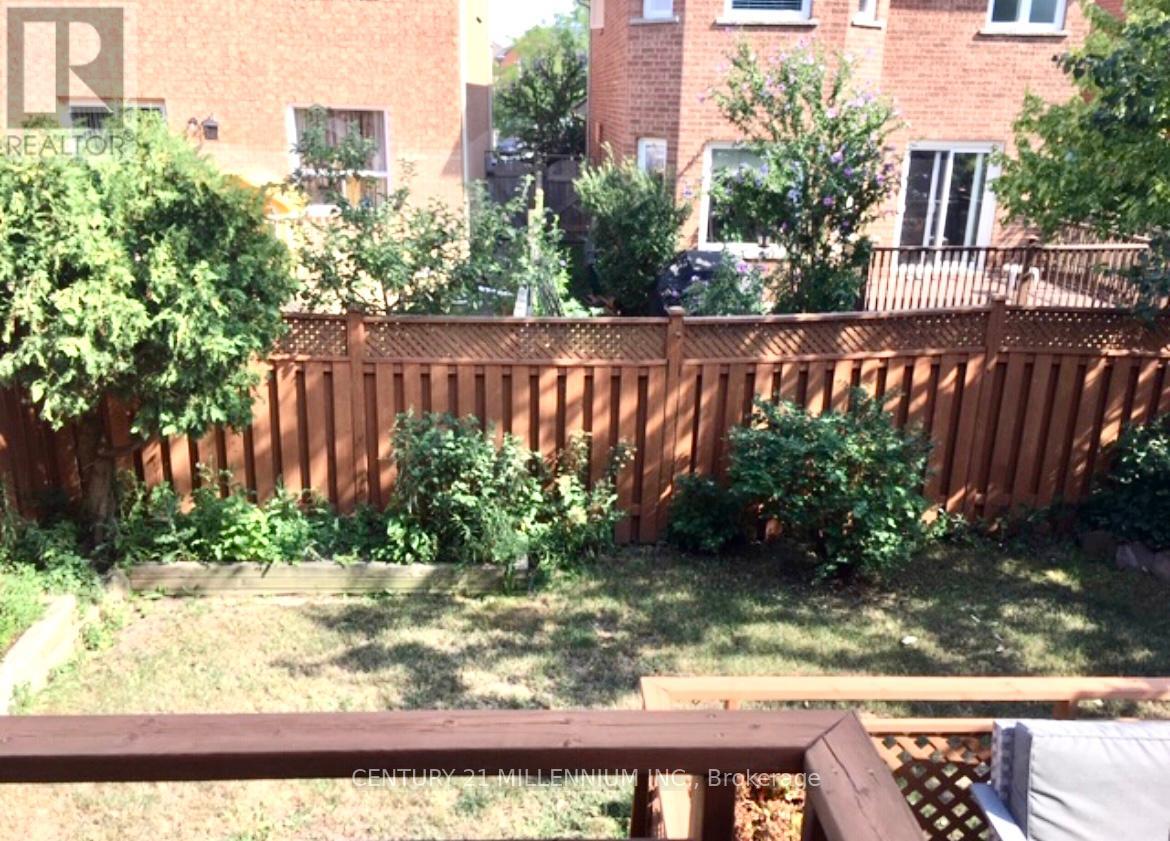3744 Althorpe Circle Mississauga, Ontario L5N 7G4
$1,249,888
Family Oriented neighborhood in Great Location ""Lisgar"". Upgraded 3 Bedrooms, 4 Bathroom, 2 Car Garage Detached Home with Large Family room in-between levels which can be easily converted to 4th bedroom. Features Self Contained Finished Basement with Separate Laundry and Direct Entry through Garage. Hardwood & Laminate Floors, Oak Stairs. Formal Living Room & Dining Room. Great Layout. Family Size Kitchen features Gas Stove, High End Stainless Steel Appliances, Custom backsplash, Stainless Steel Double Sink, Breakfast Bar & Spacious Breakfast Area with walk-out to Deck. Perfect for Entertaining. Large Primary Bedroom features 4-Pc Ensuit Bathroom, Walk-in Closet, Large Windows. All Spacious Bedrooms. Close to all Amenities, Public transit, School, Lisgar Go Station. Quick Access to Hwy 401 & 407. Grocery, Shopping, Restaurants. ***Tenant Occupies the Main House. Basement is Vacant*** **EXTRAS** S/S Fridge, Gas Stove, B/I Dishwasher, Clothes Washer & Dryer, (S/S Glass Top Stove, Fridge , Clothes Washer & Dryer in Basement), Central Air Conditioner, All Electrical Light Fixtures, Fireplace in Family Room is ""As Is"". (id:24801)
Property Details
| MLS® Number | W11956015 |
| Property Type | Single Family |
| Community Name | Lisgar |
| Amenities Near By | Park, Public Transit, Schools, Place Of Worship |
| Features | Carpet Free |
| Parking Space Total | 4 |
| Structure | Deck |
Building
| Bathroom Total | 4 |
| Bedrooms Above Ground | 3 |
| Bedrooms Below Ground | 1 |
| Bedrooms Total | 4 |
| Appliances | Dishwasher, Dryer, Refrigerator, Stove, Washer |
| Basement Development | Finished |
| Basement Type | N/a (finished) |
| Construction Style Attachment | Detached |
| Cooling Type | Central Air Conditioning |
| Exterior Finish | Brick |
| Fireplace Present | Yes |
| Flooring Type | Hardwood, Laminate |
| Foundation Type | Poured Concrete |
| Half Bath Total | 1 |
| Heating Fuel | Natural Gas |
| Heating Type | Forced Air |
| Stories Total | 2 |
| Size Interior | 2,000 - 2,500 Ft2 |
| Type | House |
| Utility Water | Municipal Water |
Parking
| Attached Garage |
Land
| Acreage | No |
| Fence Type | Fenced Yard |
| Land Amenities | Park, Public Transit, Schools, Place Of Worship |
| Sewer | Sanitary Sewer |
| Size Depth | 108 Ft |
| Size Frontage | 32 Ft |
| Size Irregular | 32 X 108 Ft |
| Size Total Text | 32 X 108 Ft|under 1/2 Acre |
| Zoning Description | Residential |
Rooms
| Level | Type | Length | Width | Dimensions |
|---|---|---|---|---|
| Second Level | Primary Bedroom | 6.8 m | 6 m | 6.8 m x 6 m |
| Second Level | Bedroom 2 | 4 m | 3.6 m | 4 m x 3.6 m |
| Second Level | Bedroom 3 | 3.16 m | 3 m | 3.16 m x 3 m |
| Basement | Living Room | Measurements not available | ||
| Basement | Bedroom | Measurements not available | ||
| Ground Level | Living Room | 4.9 m | 3.4 m | 4.9 m x 3.4 m |
| Ground Level | Dining Room | 5.33 m | 3.4 m | 5.33 m x 3.4 m |
| Ground Level | Kitchen | 3.4 m | 3 m | 3.4 m x 3 m |
| Ground Level | Eating Area | 3.4 m | 3 m | 3.4 m x 3 m |
| In Between | Family Room | 5.43 m | 4.6 m | 5.43 m x 4.6 m |
https://www.realtor.ca/real-estate/27877628/3744-althorpe-circle-mississauga-lisgar-lisgar
Contact Us
Contact us for more information
Ravi Sirisena
Broker
www.ravi.realtor/
(905) 450-8300
HTTP://www.c21m.ca




























