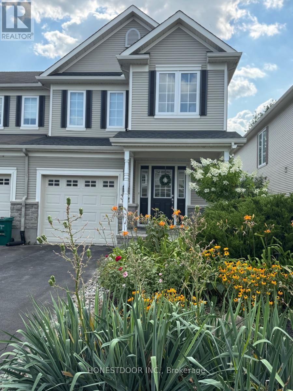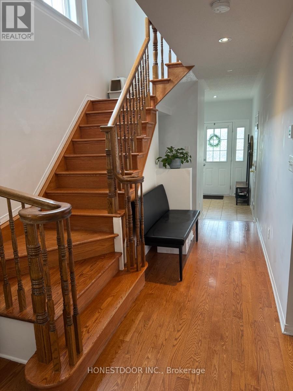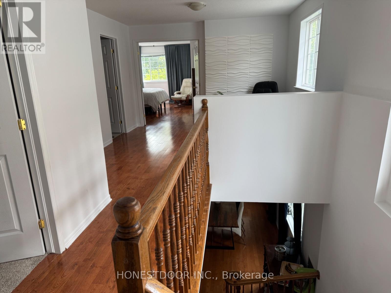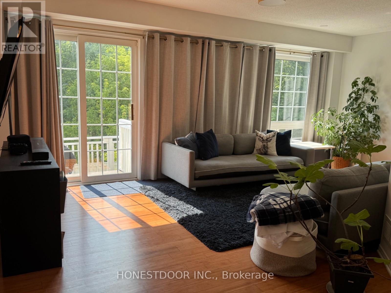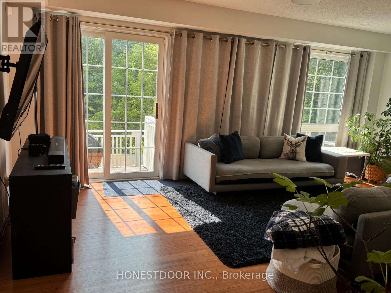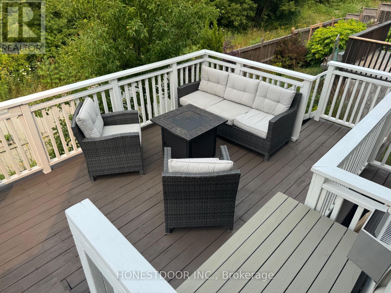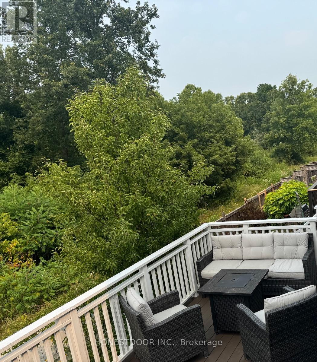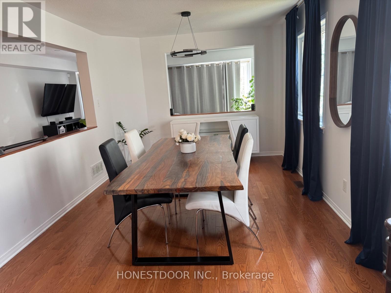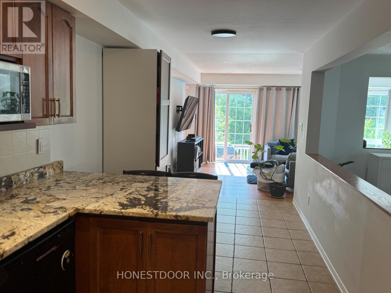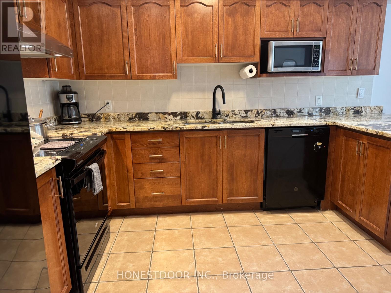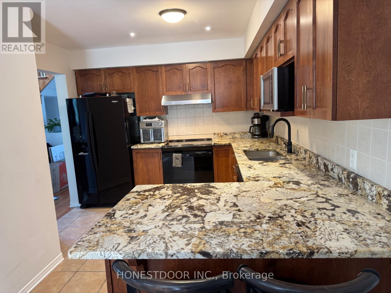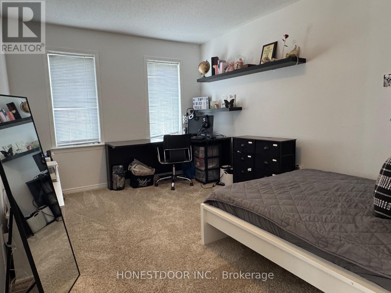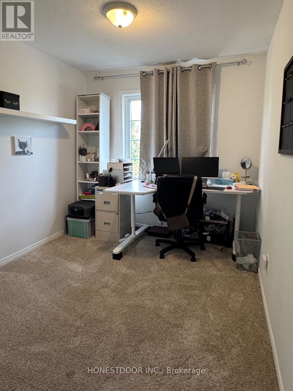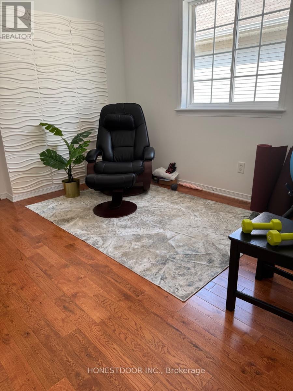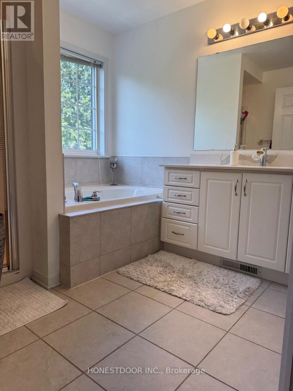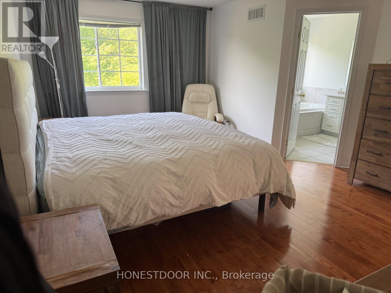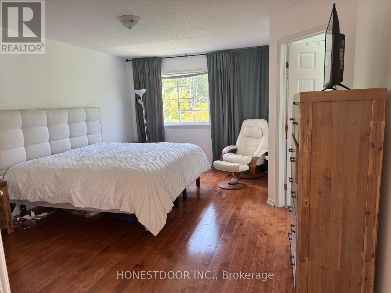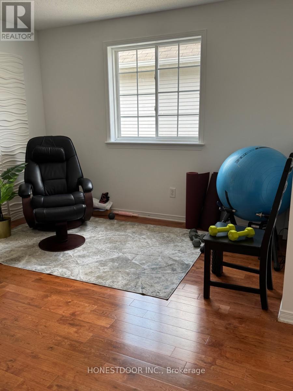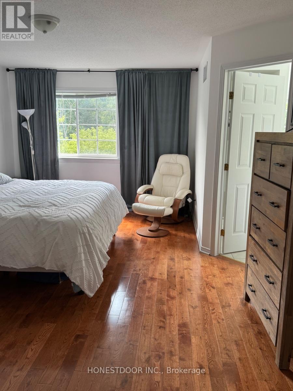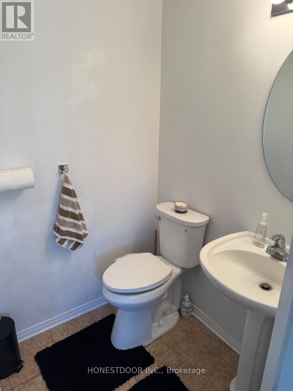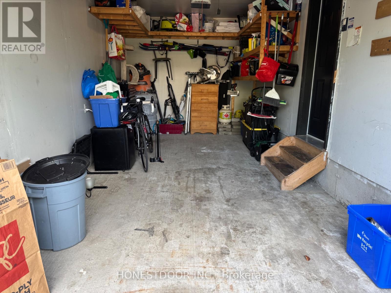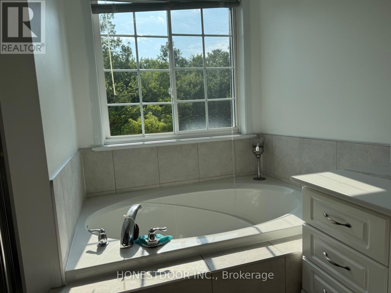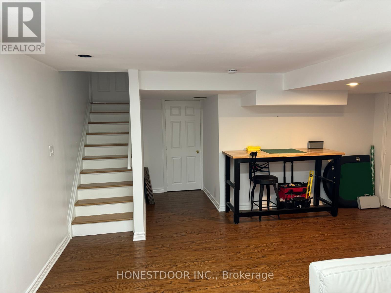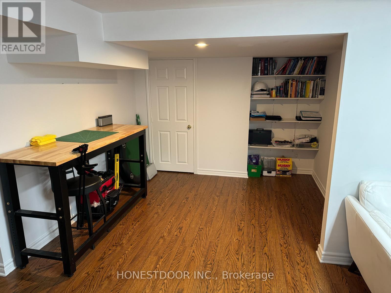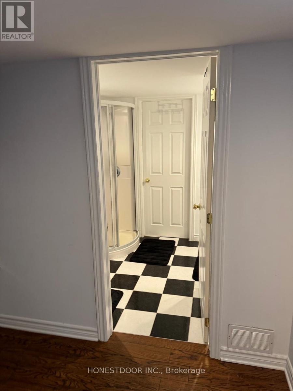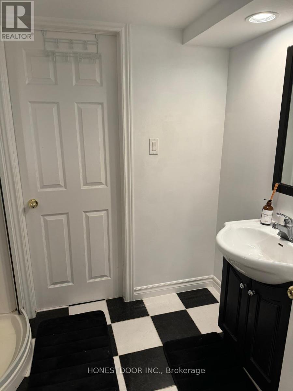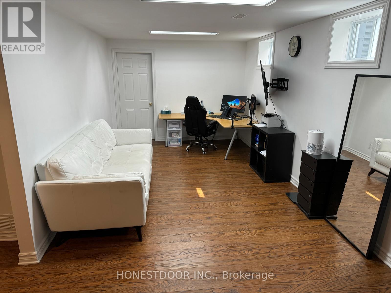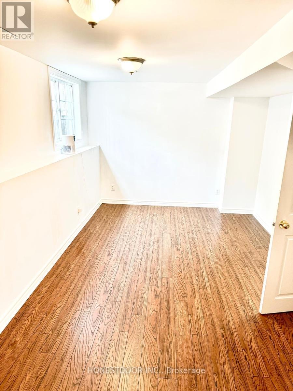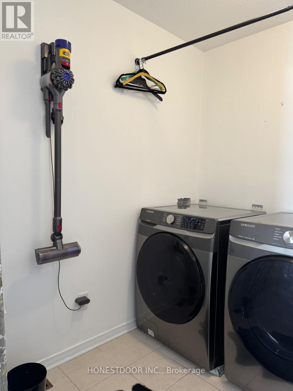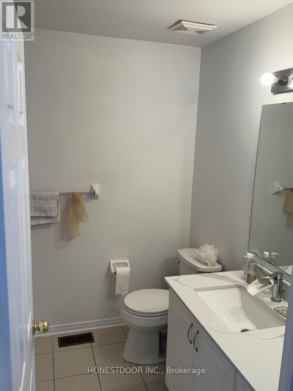374 Wisteria Crescent Ottawa, Ontario K1V 0N9
$739,999
Spacious End Unit nestled in a small private enclave away from the hustle and bustle and on a family friendly street backing onto private treed green space. Large, flowing and well-laid interior with an entertainment sized Dining Room, bright Family Room, and open concept Kitchen. Granite countertop. Second level boasts large deck (19 x 12) perfect for relaxing or entertaining, 3 family-sized bedrooms plus additional bedroom in basement, 4 Baths (3+1). Attractive front interlock steps & walkway, attached garage with inside access, park nearby. Exterior Features: Deck, End Unit, Family Oriented, Fenced Yard, Landscaped, No Rear Neighbours Nearby: Airport Nearby, Golf Nearby, Public Transit Nearby, Shopping Nearby (id:24801)
Property Details
| MLS® Number | X12381255 |
| Property Type | Single Family |
| Community Name | 4806 - Hunt Club |
| Amenities Near By | Golf Nearby, Public Transit |
| Parking Space Total | 2 |
| Structure | Deck |
Building
| Bathroom Total | 4 |
| Bedrooms Above Ground | 3 |
| Bedrooms Below Ground | 1 |
| Bedrooms Total | 4 |
| Appliances | Dishwasher, Hood Fan, Microwave, Stove, Washer, Refrigerator |
| Basement Development | Finished |
| Basement Type | Full (finished) |
| Construction Style Attachment | Attached |
| Cooling Type | Central Air Conditioning |
| Exterior Finish | Vinyl Siding, Stone |
| Fireplace Present | Yes |
| Fireplace Total | 1 |
| Foundation Type | Poured Concrete |
| Half Bath Total | 1 |
| Heating Fuel | Natural Gas |
| Heating Type | Forced Air |
| Stories Total | 2 |
| Size Interior | 1,500 - 2,000 Ft2 |
| Type | Row / Townhouse |
| Utility Water | Municipal Water |
Parking
| Attached Garage | |
| Garage |
Land
| Acreage | No |
| Fence Type | Fenced Yard |
| Land Amenities | Golf Nearby, Public Transit |
| Landscape Features | Landscaped |
| Sewer | Sanitary Sewer |
| Size Depth | 98 Ft ,4 In |
| Size Frontage | 25 Ft ,6 In |
| Size Irregular | 25.5 X 98.4 Ft |
| Size Total Text | 25.5 X 98.4 Ft |
| Zoning Description | R3y[1082] |
Rooms
| Level | Type | Length | Width | Dimensions |
|---|---|---|---|---|
| Second Level | Bathroom | 2.4384 m | 2.5146 m | 2.4384 m x 2.5146 m |
| Second Level | Bedroom | 5.4864 m | 3.2004 m | 5.4864 m x 3.2004 m |
| Second Level | Bathroom | 3.3528 m | 2.2606 m | 3.3528 m x 2.2606 m |
| Second Level | Bedroom 2 | 5.1816 m | 3.9624 m | 5.1816 m x 3.9624 m |
| Second Level | Bedroom 3 | 3.6576 m | 2.9464 m | 3.6576 m x 2.9464 m |
| Second Level | Laundry Room | 1.9812 m | 2.0828 m | 1.9812 m x 2.0828 m |
| Basement | Bedroom 4 | 5.6388 m | 2.794 m | 5.6388 m x 2.794 m |
| Basement | Recreational, Games Room | 6.858 m | 5.1816 m | 6.858 m x 5.1816 m |
| Basement | Bathroom | 2.0828 m | 2.0828 m | 2.0828 m x 2.0828 m |
| Main Level | Foyer | 3.0988 m | 1.8288 m | 3.0988 m x 1.8288 m |
| Main Level | Bathroom | 1.524 m | 1.3716 m | 1.524 m x 1.3716 m |
| Main Level | Living Room | 4.8768 m | 3.2004 m | 4.8768 m x 3.2004 m |
| Main Level | Dining Room | 3.175 m | 2.9972 m | 3.175 m x 2.9972 m |
| Main Level | Kitchen | 3.7084 m | 3.2004 m | 3.7084 m x 3.2004 m |
https://www.realtor.ca/real-estate/28814497/374-wisteria-crescent-ottawa-4806-hunt-club
Contact Us
Contact us for more information
Michelle Antonia Plach
Broker of Record
(780) 235-6860
100 King St W #6200 First Canadian Place
Toronto, Ontario M2N 1B8
(780) 860-8400
www.honestdoor.com/


