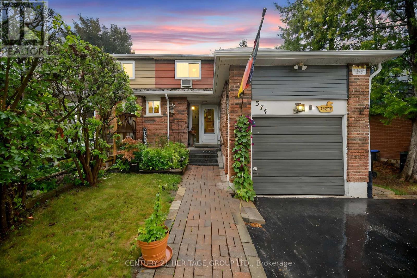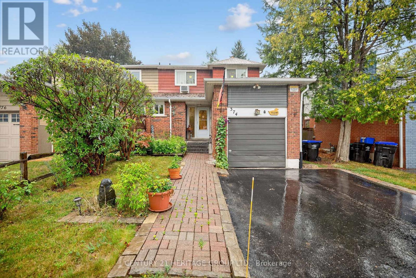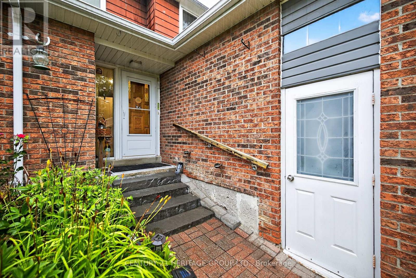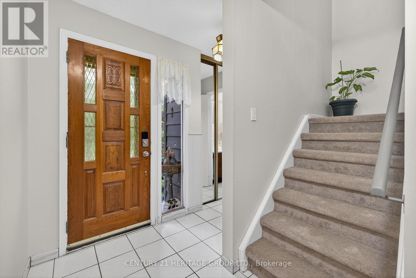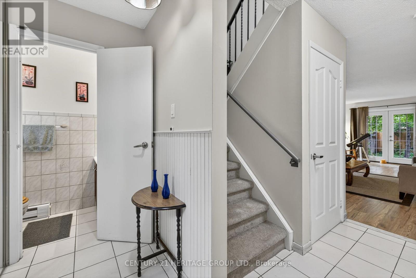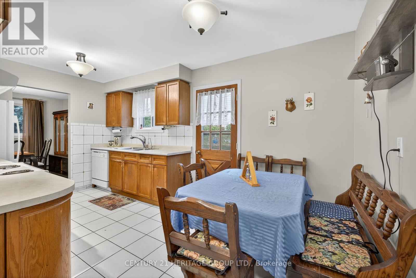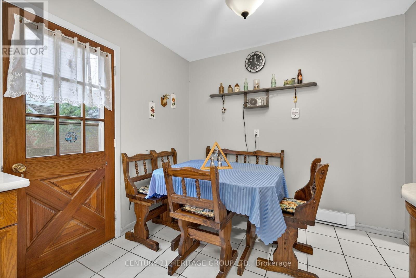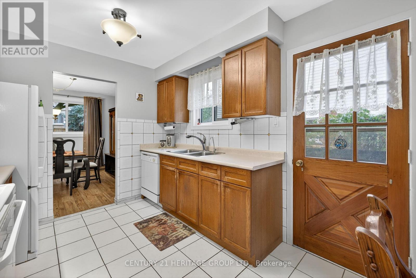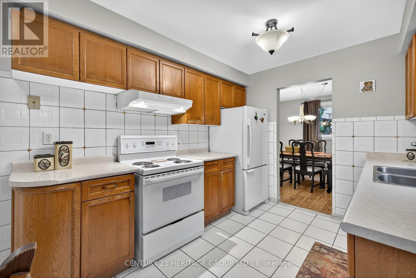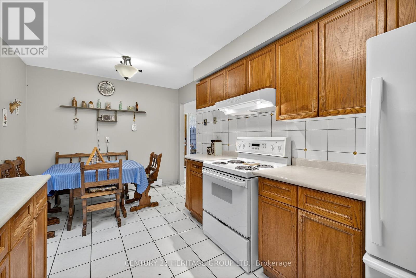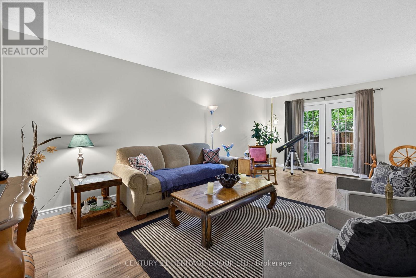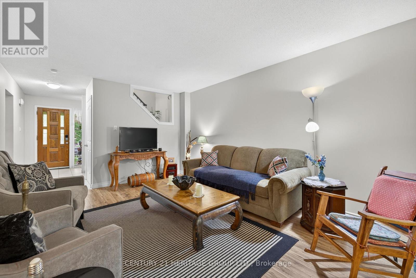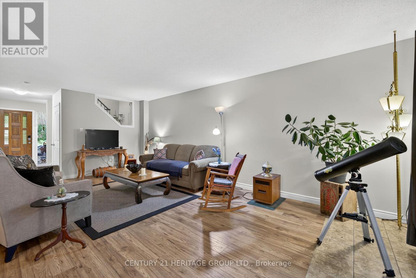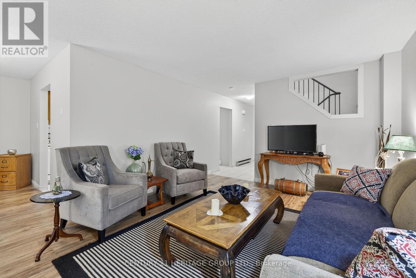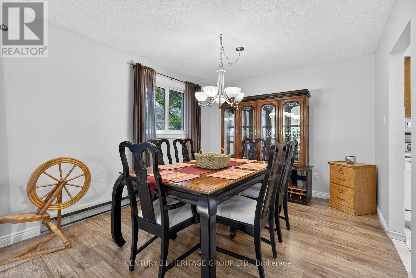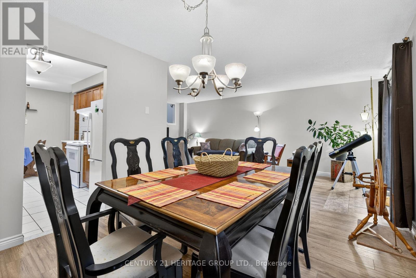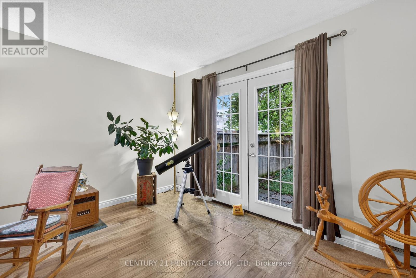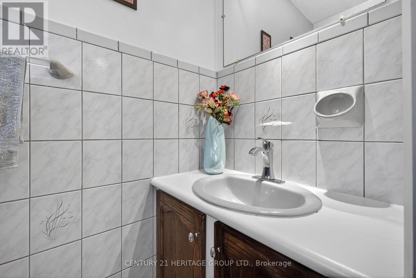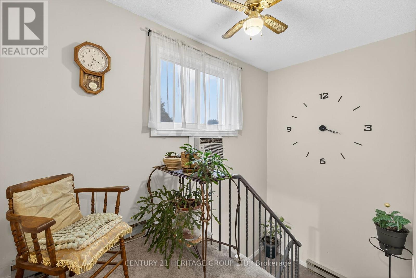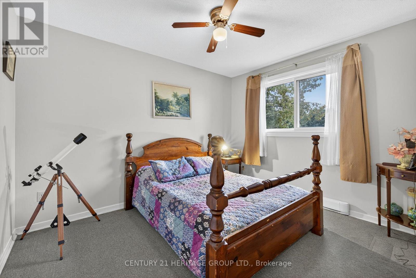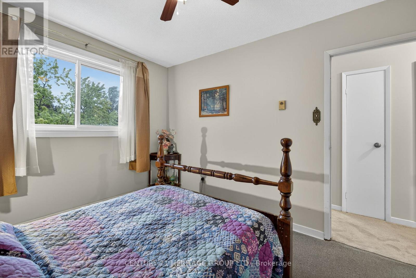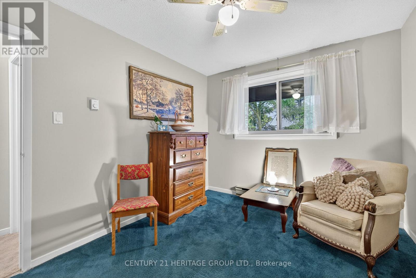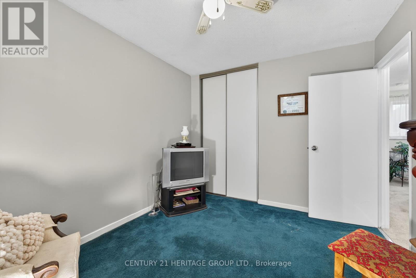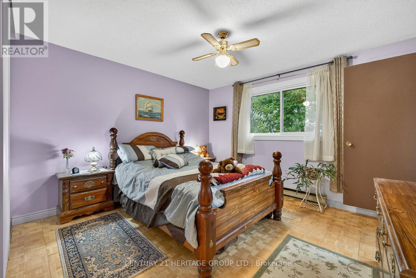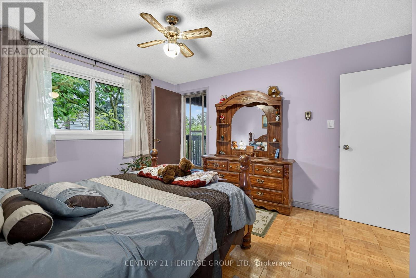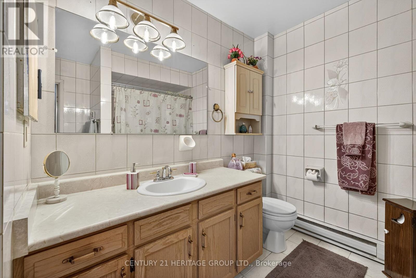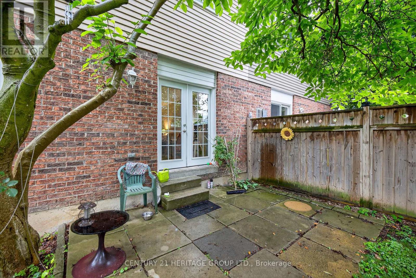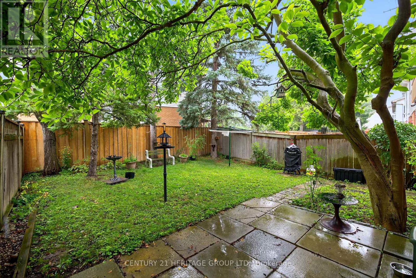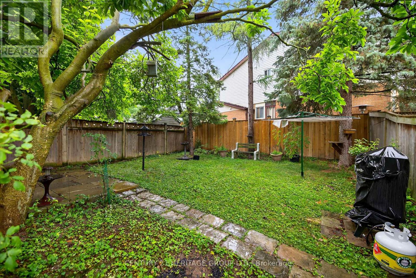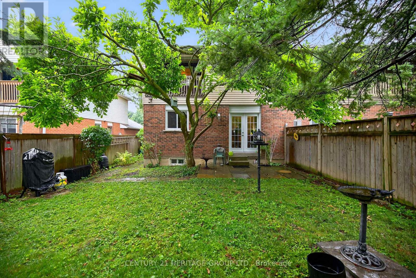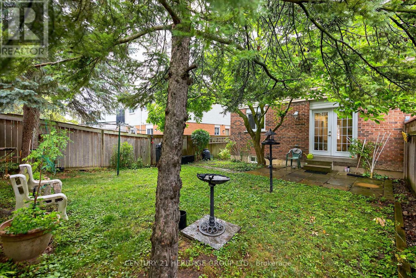374 Maplegrove Avenue Bradford West Gwillimbury, Ontario L3Z 1V7
$709,000
Welcome to this Spacious 3 Bedroom 1.5 Bathroom Semi-Detached home within Quick Walking Distance to the Public Elementary School and Luxury & Fuller Heights Park. The Main Floor Features a 2 Piece Bath, Entry Closet, a Large Living Room with a Walk Out to the Backyard and Open to the Dining Room. The Kitchen Features Shaker Door Cabinets with a Backsplash and Breakfast Area with a Side Door Walkout. The Primary Bedroom Features a Walk Out to the Upper Covered Balcony, Large Double Closet and a Semi-Ensuite Bathroom. Another 2 Nice Size Bedrooms for the Kids or Office Space. The Backyard is Fully Fenced with Mature Trees for added Privacy and Enjoyable Outdoor Living. The Basement is Finished for Added Living Space. This Home is a Great Starter Home with Easy Access to the 400 and GO Transit and Close to Many Shops and Restaurants. (id:24801)
Property Details
| MLS® Number | N12423380 |
| Property Type | Single Family |
| Community Name | Bradford |
| Amenities Near By | Park, Schools |
| Equipment Type | None |
| Parking Space Total | 3 |
| Rental Equipment Type | None |
Building
| Bathroom Total | 2 |
| Bedrooms Above Ground | 3 |
| Bedrooms Total | 3 |
| Appliances | All, Dishwasher, Dryer, Stove, Washer, Refrigerator |
| Basement Development | Finished |
| Basement Type | N/a (finished) |
| Construction Style Attachment | Semi-detached |
| Cooling Type | Wall Unit |
| Exterior Finish | Brick, Vinyl Siding |
| Flooring Type | Tile, Laminate, Carpeted |
| Foundation Type | Poured Concrete |
| Half Bath Total | 1 |
| Heating Fuel | Electric |
| Heating Type | Baseboard Heaters |
| Stories Total | 2 |
| Size Interior | 1,100 - 1,500 Ft2 |
| Type | House |
| Utility Water | Municipal Water |
Parking
| Attached Garage | |
| Garage |
Land
| Acreage | No |
| Land Amenities | Park, Schools |
| Sewer | Sanitary Sewer |
| Size Depth | 102 Ft ,8 In |
| Size Frontage | 30 Ft ,2 In |
| Size Irregular | 30.2 X 102.7 Ft |
| Size Total Text | 30.2 X 102.7 Ft |
Rooms
| Level | Type | Length | Width | Dimensions |
|---|---|---|---|---|
| Second Level | Primary Bedroom | 4.29 m | 3.78 m | 4.29 m x 3.78 m |
| Second Level | Bedroom 2 | 3.6 m | 2.89 m | 3.6 m x 2.89 m |
| Second Level | Bedroom 3 | 3.5 m | 2.89 m | 3.5 m x 2.89 m |
| Second Level | Bathroom | 2.76 m | 2.28 m | 2.76 m x 2.28 m |
| Basement | Recreational, Games Room | 6.4 m | 3.55 m | 6.4 m x 3.55 m |
| Basement | Recreational, Games Room | 3.04 m | 1.8 m | 3.04 m x 1.8 m |
| Main Level | Kitchen | 4.69 m | 2.76 m | 4.69 m x 2.76 m |
| Main Level | Eating Area | 4.69 m | 2.76 m | 4.69 m x 2.76 m |
| Main Level | Living Room | 6.57 m | 3.75 m | 6.57 m x 3.75 m |
| Main Level | Dining Room | 3.2 m | 2.92 m | 3.2 m x 2.92 m |
| Main Level | Bathroom | 1.8 m | 0.88 m | 1.8 m x 0.88 m |
| Main Level | Foyer | 2 m | 0.88 m | 2 m x 0.88 m |
Contact Us
Contact us for more information
Roddie Saunders
Salesperson
(289) 338-7666
www.thegameofhomes.ca/
www.facebook.com/Roddie.ca
49 Holland St W Box 1201
Bradford, Ontario L3Z 2B6
(905) 775-5677
(905) 775-3022


