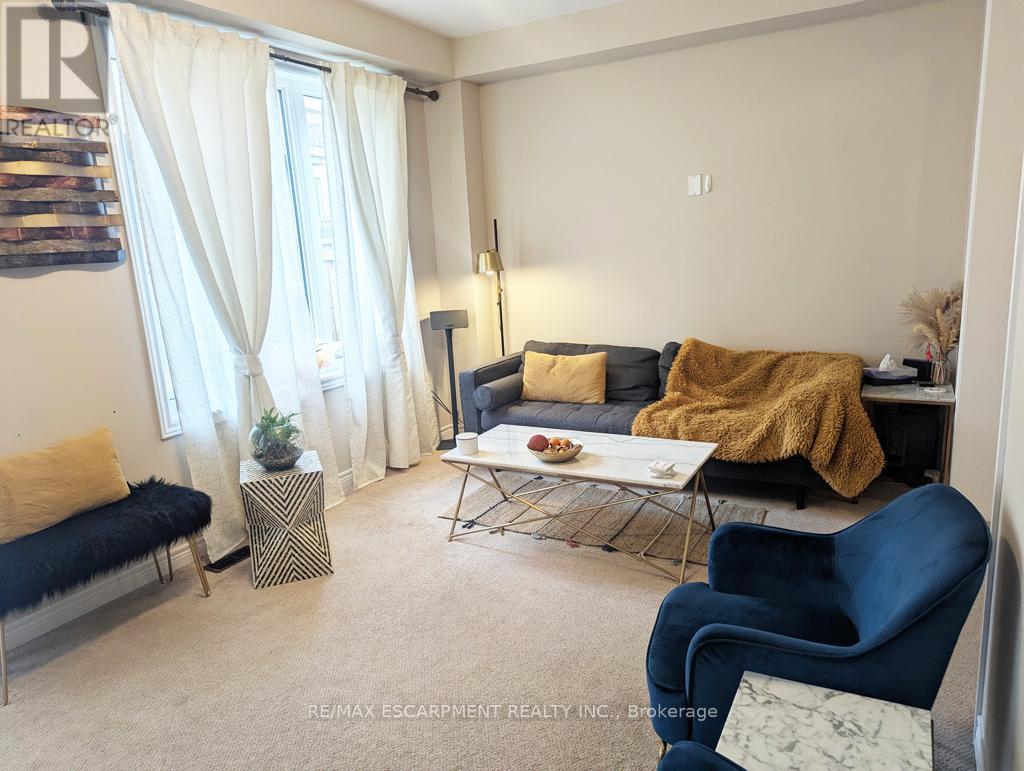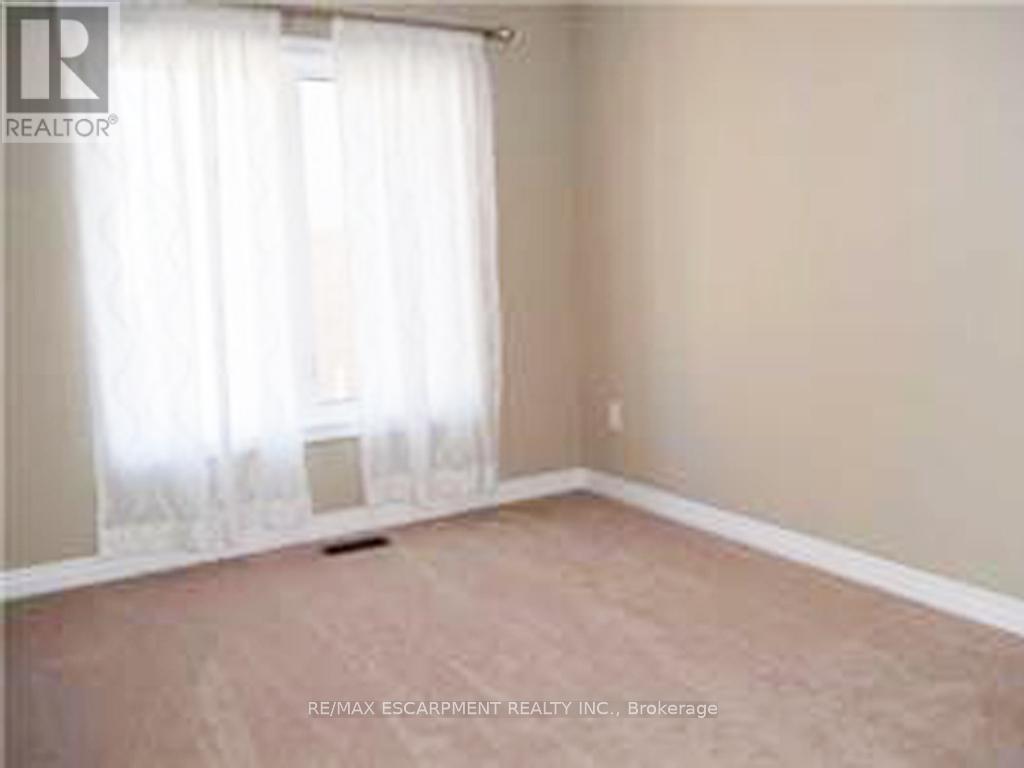373 Wheat Boom Drive Oakville, Ontario L6H 0R3
$3,400 Monthly
Location, Location, Location! Ideally Located In Central North Oakville, Steps To Parks, Schools, Full RangeOf Shopping/Restaurants & Transit. Excellent Access To Major Highways (403, 407, 401 & QEW) YetDetached Enough To Escape The Bustle! Bright And Spacious, This 2 Storey Freehold Townhome Offers 3Bedrooms And 2 Baths, 9 Main Floor Ceilings And A Family Sized Living Room With Lots Of NaturalLight. The Modern Kitchen Has Stainless Steel Appliances, Tall Mocha Cabinetry, A Pantry, QuartzCountertops And Tile Backsplash. Upstairs, The Master Suite Consists Of A Spacious Bedroom, A Walk-InCloset And 3 Piece Ensuite With A Large Shower. The Two Generous Secondary Bedrooms, A Four-PieceBath And A Huge Linen/Secondary Clothes Closet Complete This Level. A Large Unfinished Basementhouses The Laundry And Utility Facilities Plus Loads Of Storage Or Additional Play Space. A Perfect HomeFor A Family Or A Professional Couple! ***Townhome To Be Repainted Prior To Occupancy!*** (id:24801)
Property Details
| MLS® Number | W11920940 |
| Property Type | Single Family |
| Community Name | 1010 - JM Joshua Meadows |
| AmenitiesNearBy | Hospital, Park, Place Of Worship, Public Transit, Schools |
| ParkingSpaceTotal | 2 |
Building
| BathroomTotal | 3 |
| BedroomsAboveGround | 3 |
| BedroomsTotal | 3 |
| Appliances | Garage Door Opener Remote(s), Water Heater - Tankless, Water Meter, Dishwasher, Dryer, Garage Door Opener, Microwave, Range, Refrigerator, Stove, Washer |
| BasementDevelopment | Unfinished |
| BasementType | Full (unfinished) |
| ConstructionStyleAttachment | Attached |
| CoolingType | Central Air Conditioning |
| ExteriorFinish | Brick, Stone |
| FoundationType | Poured Concrete |
| HalfBathTotal | 1 |
| HeatingFuel | Natural Gas |
| HeatingType | Forced Air |
| StoriesTotal | 2 |
| SizeInterior | 1499.9875 - 1999.983 Sqft |
| Type | Row / Townhouse |
| UtilityWater | Municipal Water |
Parking
| Attached Garage |
Land
| Acreage | No |
| LandAmenities | Hospital, Park, Place Of Worship, Public Transit, Schools |
| Sewer | Sanitary Sewer |
| SizeDepth | 84 Ft |
| SizeFrontage | 20 Ft |
| SizeIrregular | 20 X 84 Ft |
| SizeTotalText | 20 X 84 Ft |
Rooms
| Level | Type | Length | Width | Dimensions |
|---|---|---|---|---|
| Second Level | Primary Bedroom | 4.25 m | 4.1 m | 4.25 m x 4.1 m |
| Second Level | Bedroom | 3.55 m | 2.85 m | 3.55 m x 2.85 m |
| Second Level | Bedroom | 3.55 m | 2.85 m | 3.55 m x 2.85 m |
| Ground Level | Living Room | 5.85 m | 3.3 m | 5.85 m x 3.3 m |
| Ground Level | Dining Room | 3.35 m | 2.55 m | 3.35 m x 2.55 m |
| Ground Level | Kitchen | 3.23 m | 2.55 m | 3.23 m x 2.55 m |
Interested?
Contact us for more information
Ron Lewyckyj
Salesperson
109 Portia Drive #4b
Ancaster, Ontario L8G 0E8





















