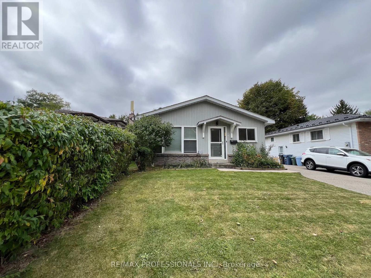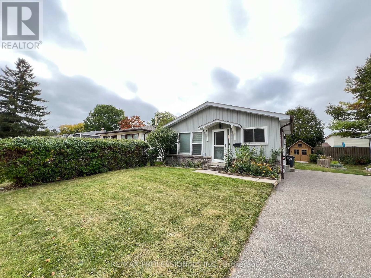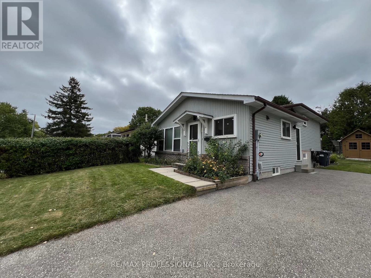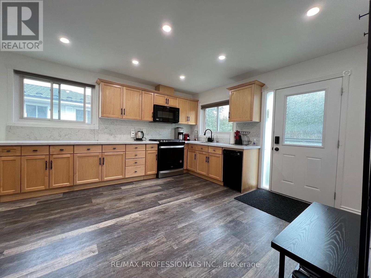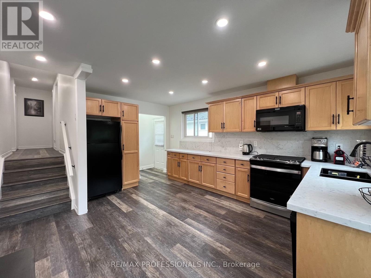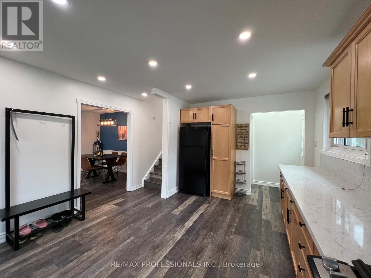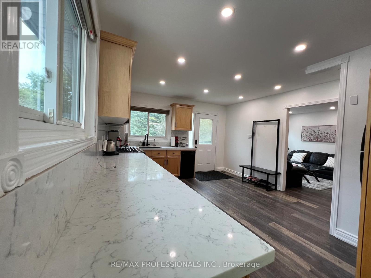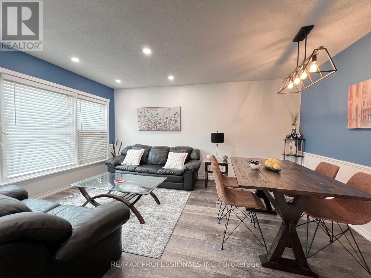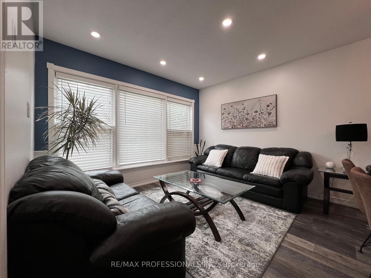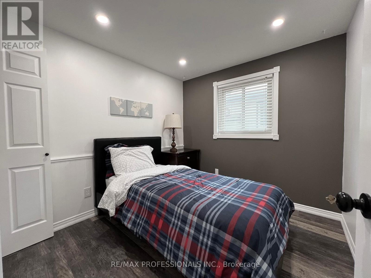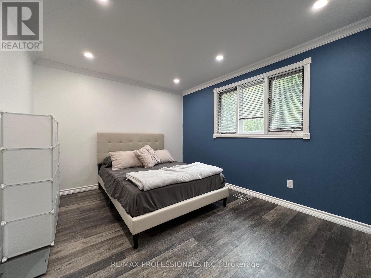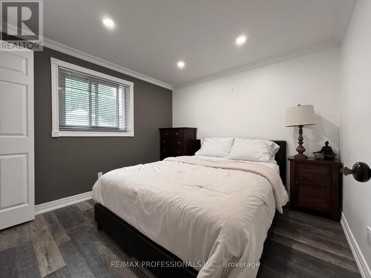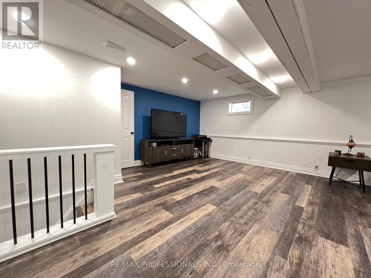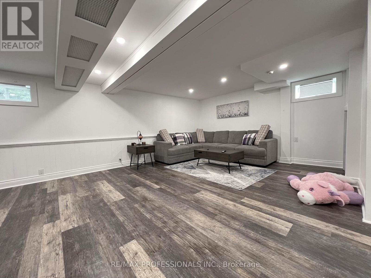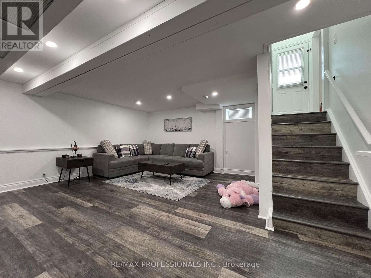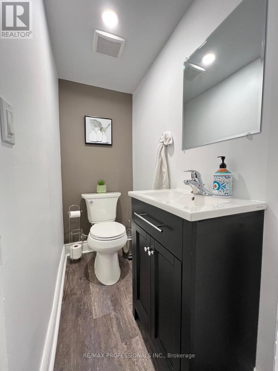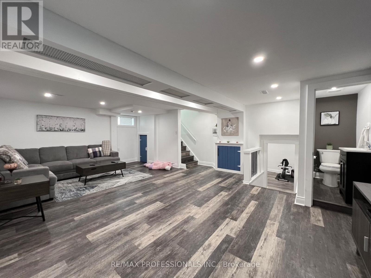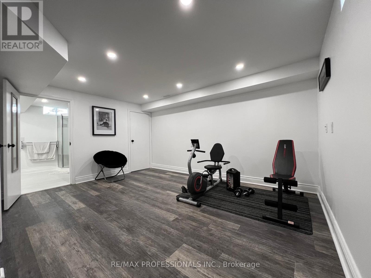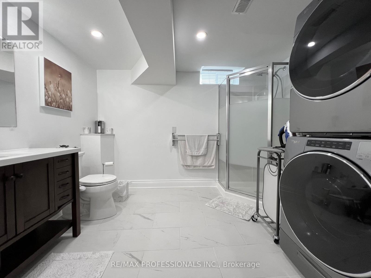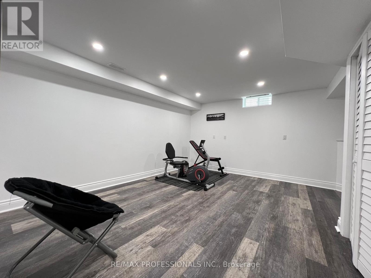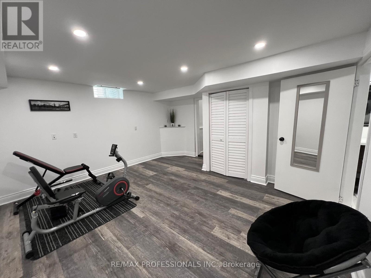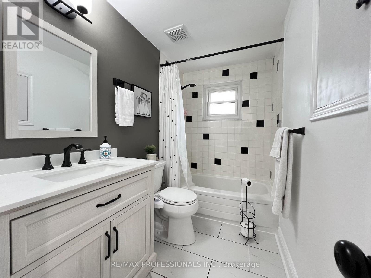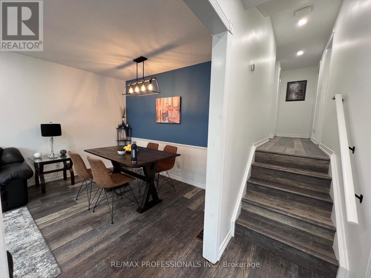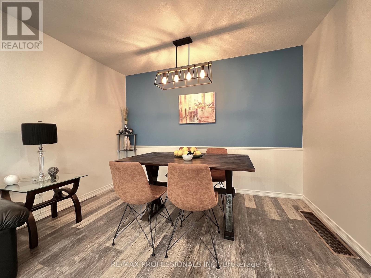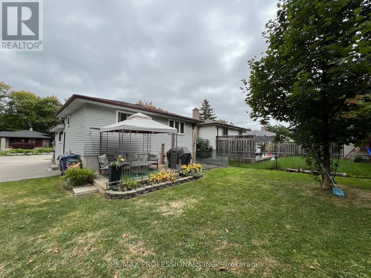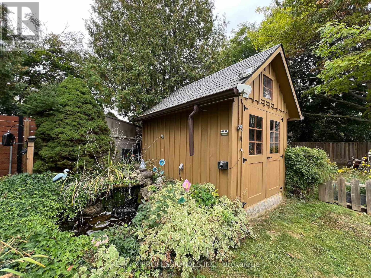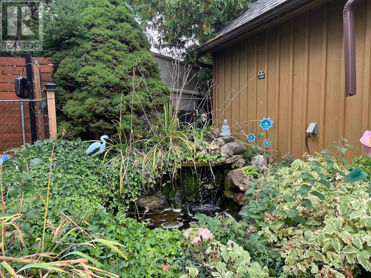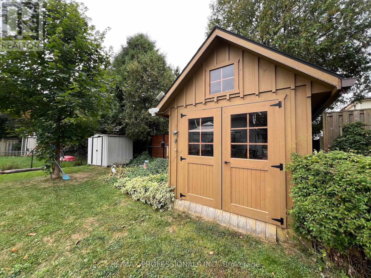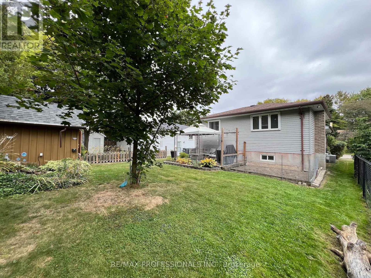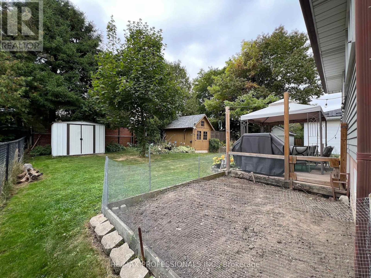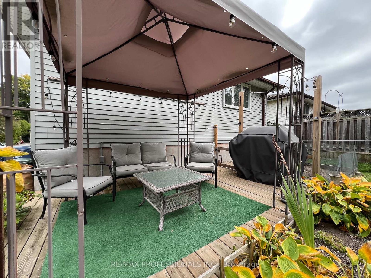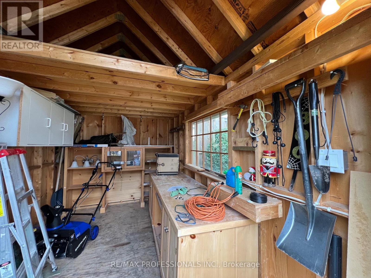373 West Acres Drive Guelph, Ontario N1H 7B3
$775,000
Welcome to 373 West Acres Drive, this 4-level back split is located in family-friendly Parkwood Gardens. This home offers three bedrooms with two and a half bathrooms, the bedrooms are in the upper level. The kitchen has quartz countertops and backsplash and double sink with new vinyl flooring, dishwasher, fridge with rough in water line for future fridge upgrade. Upgrades include: New Luxury Vinyl floors throughout with life time warranty from Life Proof , New Smart Thermostat / Ring / google nest, Ethernet and Wi-Fi access point, smart switches for automation, new wiring , new light fixtures / hardware/ locks. Gas Stove with rough in for electric set up. New water softener, New Water Tank, Humidifier , Newer roof shingles. New asphalt on driveway. Smart LED lights around the house and shed . 2 sheds. Family room and office/den in lower levels. Newly paved driveway. Close to schools, parks, and downtown Guelph. Air Conditioner is 2023. (id:24801)
Property Details
| MLS® Number | X12416796 |
| Property Type | Single Family |
| Neigbourhood | Parkwood Gardens Neighbourhood Group |
| Community Name | Willow West/Sugarbush/West Acres |
| Parking Space Total | 4 |
Building
| Bathroom Total | 3 |
| Bedrooms Above Ground | 3 |
| Bedrooms Total | 3 |
| Basement Development | Finished |
| Basement Type | N/a (finished) |
| Construction Style Attachment | Detached |
| Construction Style Split Level | Backsplit |
| Cooling Type | Central Air Conditioning |
| Exterior Finish | Aluminum Siding |
| Fireplace Present | Yes |
| Flooring Type | Vinyl, Laminate |
| Foundation Type | Unknown |
| Half Bath Total | 1 |
| Heating Fuel | Natural Gas |
| Heating Type | Forced Air |
| Size Interior | 700 - 1,100 Ft2 |
| Type | House |
| Utility Water | Municipal Water |
Parking
| No Garage |
Land
| Acreage | No |
| Sewer | Sanitary Sewer |
| Size Depth | 41 Ft ,6 In |
| Size Frontage | 101 Ft ,4 In |
| Size Irregular | 101.4 X 41.5 Ft |
| Size Total Text | 101.4 X 41.5 Ft |
Rooms
| Level | Type | Length | Width | Dimensions |
|---|---|---|---|---|
| Lower Level | Family Room | 4.54 m | 4.29 m | 4.54 m x 4.29 m |
| Lower Level | Recreational, Games Room | 7.16 m | 5.54 m | 7.16 m x 5.54 m |
| Main Level | Kitchen | 4.73 m | 3.91 m | 4.73 m x 3.91 m |
| Main Level | Living Room | 3.48 m | 2.48 m | 3.48 m x 2.48 m |
| Main Level | Dining Room | 3.42 m | 2.14 m | 3.42 m x 2.14 m |
| Upper Level | Bedroom | 3.47 m | 2.65 m | 3.47 m x 2.65 m |
| Upper Level | Bedroom 2 | 3.07 m | 2.98 m | 3.07 m x 2.98 m |
| Upper Level | Primary Bedroom | 3.81 m | 3.07 m | 3.81 m x 3.07 m |
Contact Us
Contact us for more information
Marco Ottino
Salesperson
(416) 432-0812
www.marcoottinoteam.com/
1 East Mall Cres Unit D-3-C
Toronto, Ontario M9B 6G8
(416) 232-9000
(416) 232-1281
Tony Guerreiro Bentes
Salesperson
(647) 221-5801
www.marcoottinoteam.com/
1 East Mall Cres Unit D-3-C
Toronto, Ontario M9B 6G8
(416) 232-9000
(416) 232-1281


