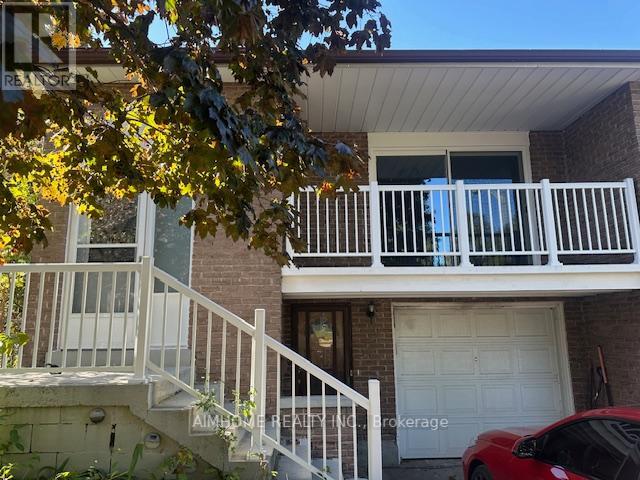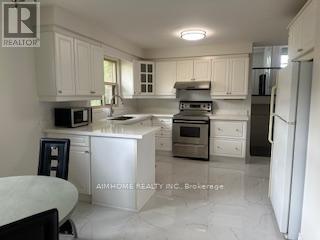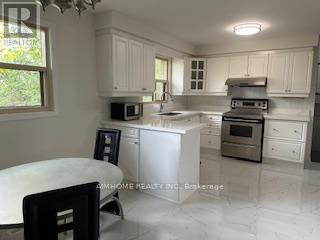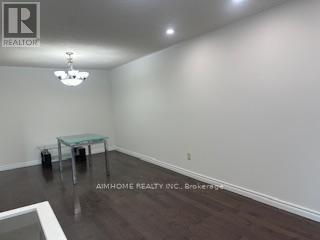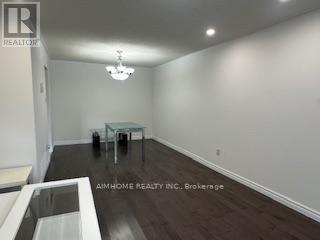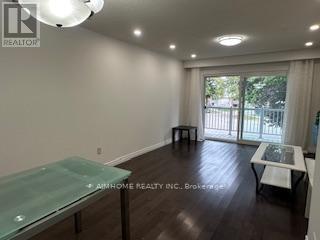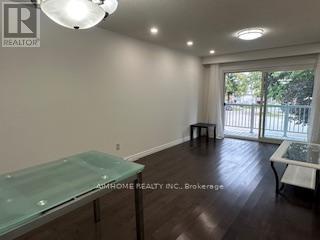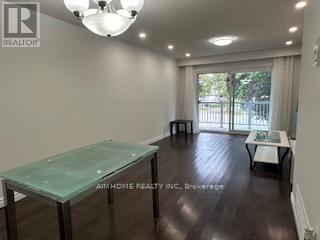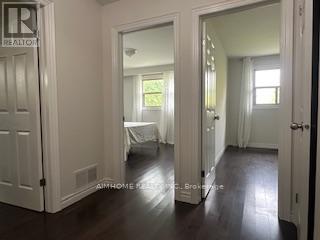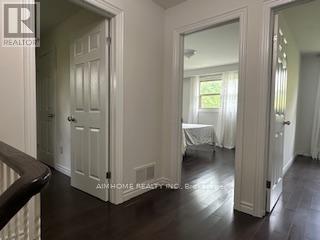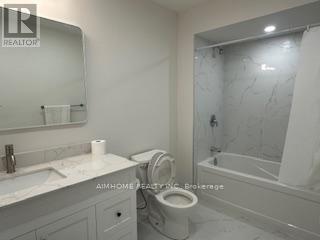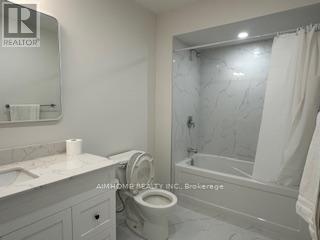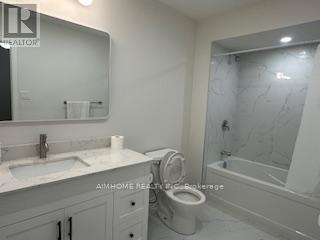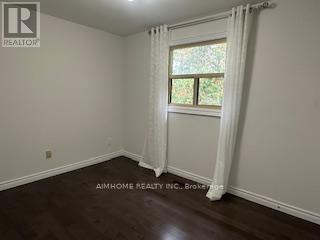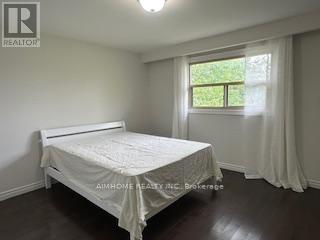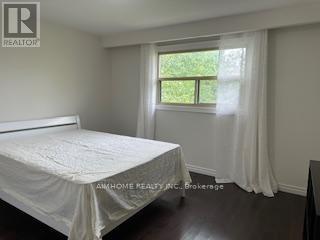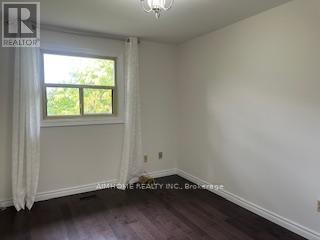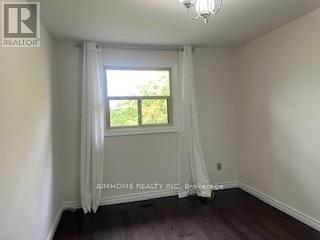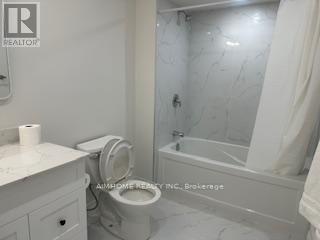373 Apache Trail Toronto, Ontario M2H 2W6
$2,750 Monthly
totally brand new renovated apartment. Upper Level 3-Bedrm-Apartment In North York. 5-Minute Walk To Victoria Park, 7 Mins Walk To Finch, One Bus To Don Mills Subway, Fairview Mall, Walk To Seneca College. Top 5 Primary Cherokee Public School. Newly Hardwood Floors Through Out. Newly Paint. Updated White Kitchen & Brand New Washroom and ceramic floor. New balcony and new railings. Safe community, top-rated schools, parks. Close to Highway 404, TTC, shopping malls , and restaurants. Only the main floor is available for lease, Very well maintained apartment unit. Tenant pay 40% of Utilities. (id:24801)
Property Details
| MLS® Number | C12431255 |
| Property Type | Single Family |
| Community Name | Don Valley Village |
| Communication Type | High Speed Internet |
| Parking Space Total | 1 |
Building
| Bathroom Total | 1 |
| Bedrooms Above Ground | 3 |
| Bedrooms Total | 3 |
| Appliances | Dryer, Stove, Washer, Refrigerator |
| Basement Type | None |
| Construction Status | Insulation Upgraded |
| Construction Style Attachment | Semi-detached |
| Construction Style Split Level | Backsplit |
| Cooling Type | Central Air Conditioning |
| Exterior Finish | Brick |
| Flooring Type | Hardwood, Ceramic |
| Foundation Type | Block |
| Heating Fuel | Natural Gas |
| Heating Type | Forced Air |
| Size Interior | 1,500 - 2,000 Ft2 |
| Type | House |
| Utility Water | Municipal Water |
Parking
| Garage | |
| No Garage |
Land
| Acreage | No |
| Sewer | Sanitary Sewer |
| Size Depth | 142 Ft ,9 In |
| Size Frontage | 29 Ft ,8 In |
| Size Irregular | 29.7 X 142.8 Ft |
| Size Total Text | 29.7 X 142.8 Ft |
Rooms
| Level | Type | Length | Width | Dimensions |
|---|---|---|---|---|
| Second Level | Living Room | 4.5 m | 4 m | 4.5 m x 4 m |
| Second Level | Dining Room | 4 m | 3.7 m | 4 m x 3.7 m |
| Second Level | Kitchen | 3.6 m | 3.5 m | 3.6 m x 3.5 m |
| Second Level | Eating Area | 3.2 m | 3.5 m | 3.2 m x 3.5 m |
| Third Level | Primary Bedroom | 4.2 m | 3.5 m | 4.2 m x 3.5 m |
| Third Level | Bedroom 2 | 3.8 m | 3.5 m | 3.8 m x 3.5 m |
| Third Level | Bedroom 3 | 3.6 m | 3.5 m | 3.6 m x 3.5 m |
Contact Us
Contact us for more information
Sophie Xue
Broker of Record
www.sophiexue.com/
(416) 490-0880
(416) 490-8850
www.aimhomerealty.ca/


