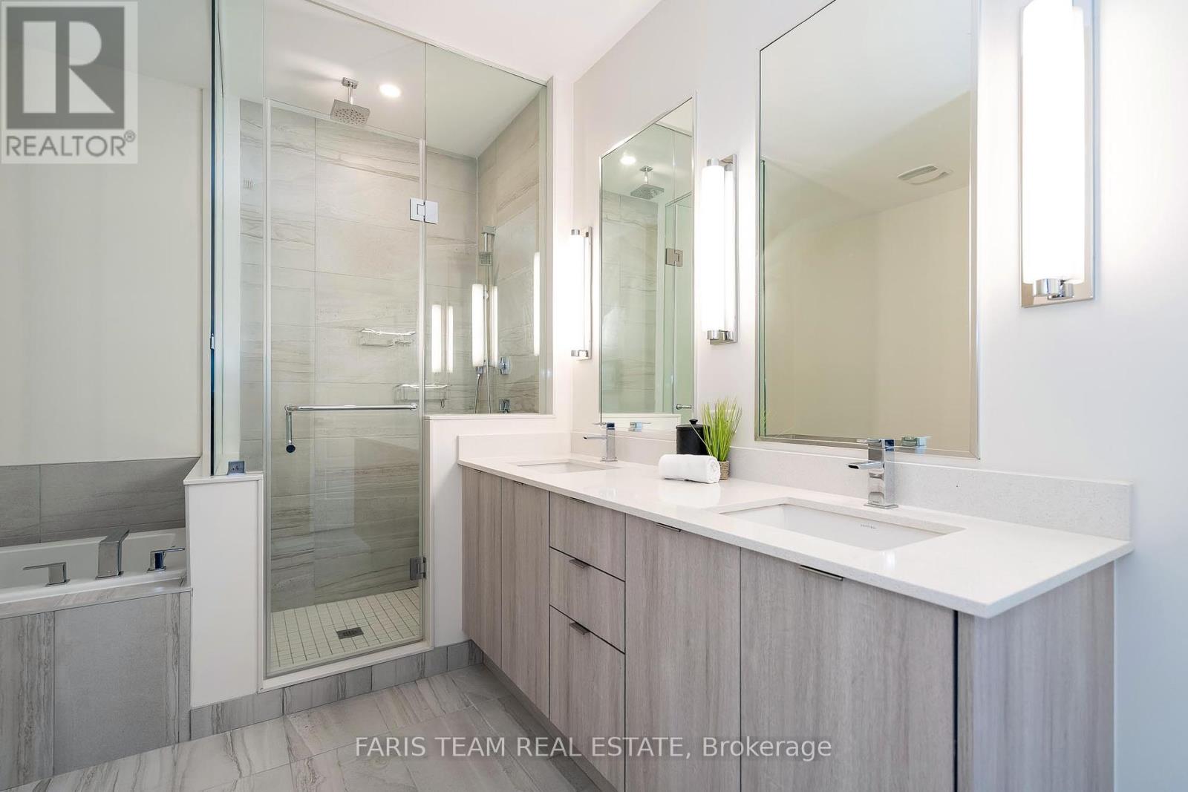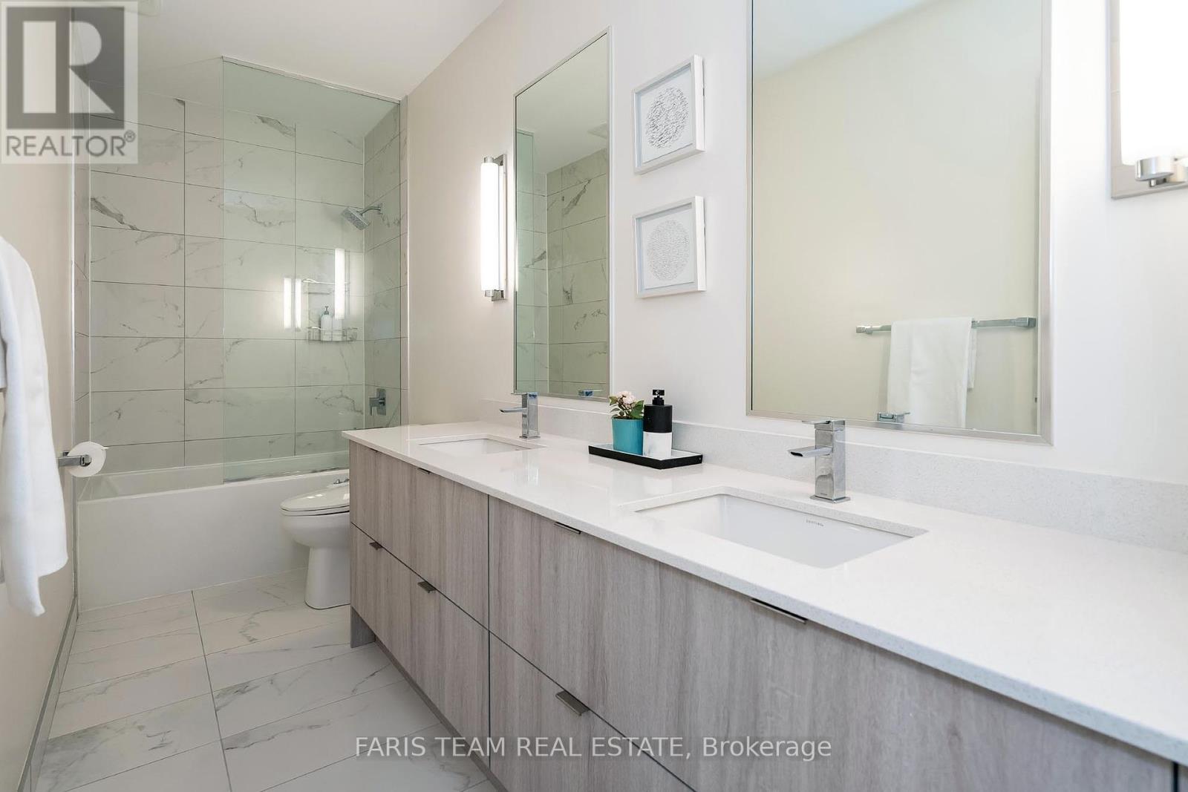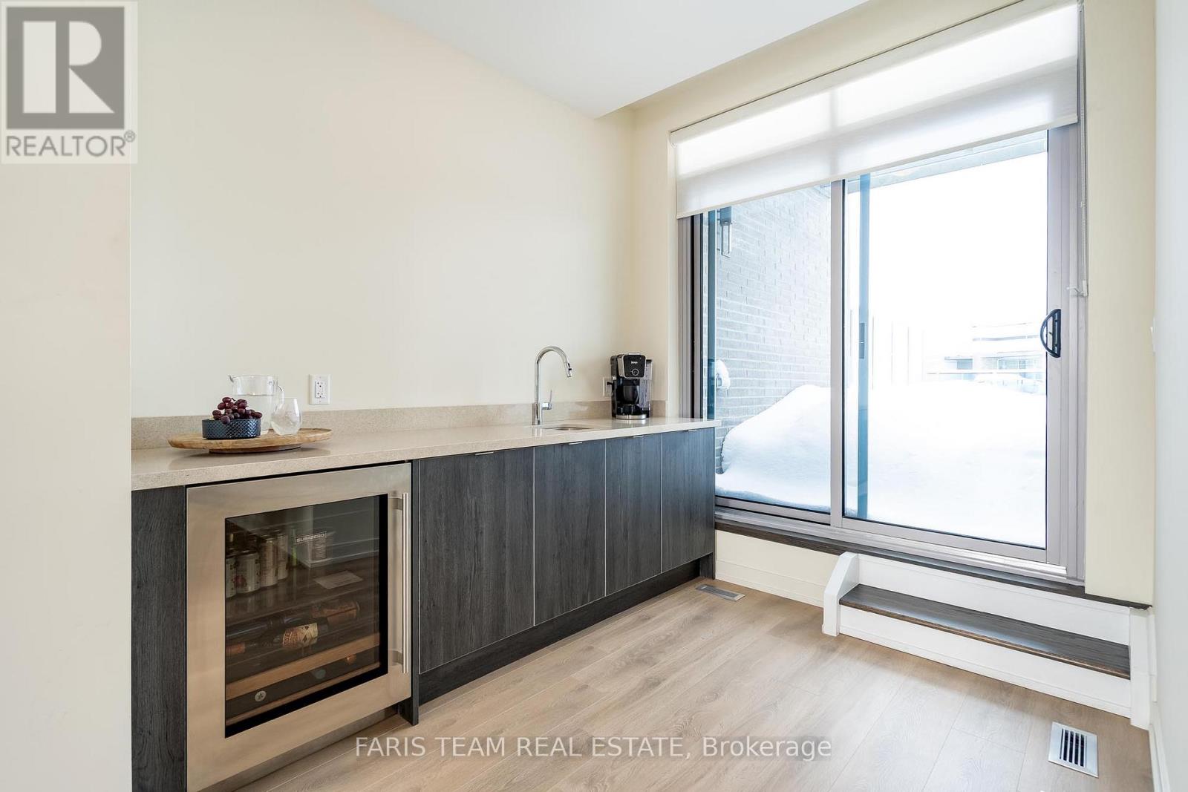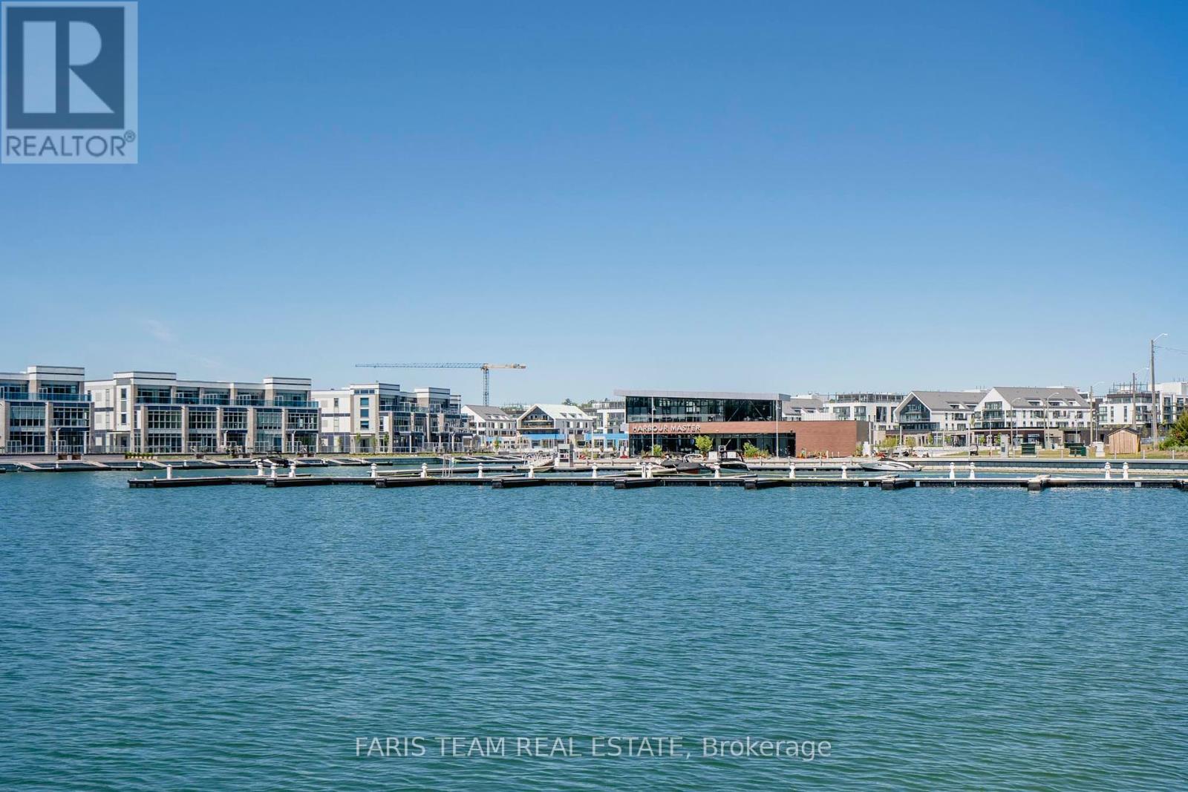3727 Ferretti Court Innisfil, Ontario L9S 0N6
$1,999,900Maintenance, Parcel of Tied Land
$317 Monthly
Maintenance, Parcel of Tied Land
$317 MonthlyTop 5 Reasons You Will Love This Home: 1) Exceptional luxury 3-storey townhome, complete with breathtaking sunrise views over Lake Simcoe 2) Entertain with ease in a premium chef's kitchen featuring a grand quartz island, gas stove, and Sub-Zero fridge, all seamlessly integrating into the open-concept design 3) Retreat to the oversized primary suite, boasting a private balcony and a floor-to-ceiling glass wall with serene views of the exclusive pool 4) Enjoy endless leisure on the third level, where a spacious family room awaits, complete with a wet bar, beverage fridge, private bathroom, and access to the terrace with a hot tub 5) Ideal as a primary residence or a vacation home, this gem includes a private boat slip, perfectly balancing opulence features with lakeside adventure. 2,693 fin.sq.ft. Age 1. Visit our website for more detailed information. (id:24801)
Open House
This property has open houses!
1:00 pm
Ends at:3:00 pm
Property Details
| MLS® Number | N11976128 |
| Property Type | Single Family |
| Community Name | Rural Innisfil |
| Amenities Near By | Beach, Marina |
| Parking Space Total | 4 |
| Water Front Type | Waterfront |
Building
| Bathroom Total | 4 |
| Bedrooms Above Ground | 3 |
| Bedrooms Total | 3 |
| Appliances | Dishwasher, Dryer, Refrigerator, Stove, Washer |
| Construction Style Attachment | Attached |
| Cooling Type | Central Air Conditioning |
| Exterior Finish | Concrete |
| Flooring Type | Vinyl, Ceramic |
| Foundation Type | Poured Concrete |
| Half Bath Total | 2 |
| Heating Fuel | Natural Gas |
| Heating Type | Forced Air |
| Stories Total | 3 |
| Size Interior | 2,500 - 3,000 Ft2 |
| Type | Row / Townhouse |
| Utility Water | Municipal Water |
Parking
| Attached Garage |
Land
| Acreage | No |
| Land Amenities | Beach, Marina |
| Sewer | Sanitary Sewer |
| Size Depth | 80 Ft |
| Size Frontage | 22 Ft |
| Size Irregular | 22 X 80 Ft |
| Size Total Text | 22 X 80 Ft|under 1/2 Acre |
| Zoning Description | C2c3osp |
Rooms
| Level | Type | Length | Width | Dimensions |
|---|---|---|---|---|
| Second Level | Primary Bedroom | 6.46 m | 4.52 m | 6.46 m x 4.52 m |
| Second Level | Bedroom | 4.53 m | 3.19 m | 4.53 m x 3.19 m |
| Second Level | Bedroom | 3.5 m | 3.18 m | 3.5 m x 3.18 m |
| Third Level | Family Room | 6.45 m | 6.26 m | 6.45 m x 6.26 m |
| Main Level | Kitchen | 5.26 m | 2.71 m | 5.26 m x 2.71 m |
| Main Level | Dining Room | 6.42 m | 4.72 m | 6.42 m x 4.72 m |
| Main Level | Laundry Room | 2.44 m | 1.77 m | 2.44 m x 1.77 m |
https://www.realtor.ca/real-estate/27923879/3727-ferretti-court-innisfil-rural-innisfil
Contact Us
Contact us for more information
Mark Faris
Broker
443 Bayview Drive
Barrie, Ontario L4N 8Y2
(705) 797-8485
(705) 797-8486
HTTP://www.FarisTeam.ca
Christy Mcgee
Salesperson
443 Bayview Drive
Barrie, Ontario L4N 8Y2
(705) 797-8485
(705) 797-8486
HTTP://www.FarisTeam.ca








































