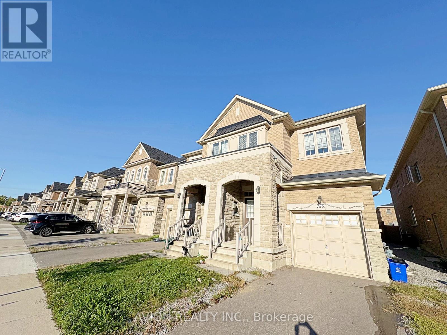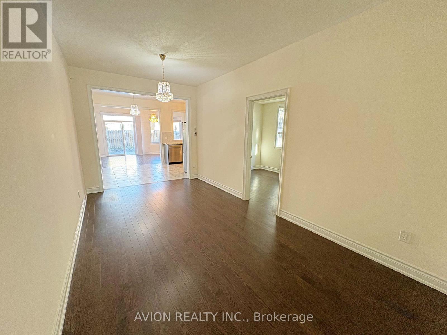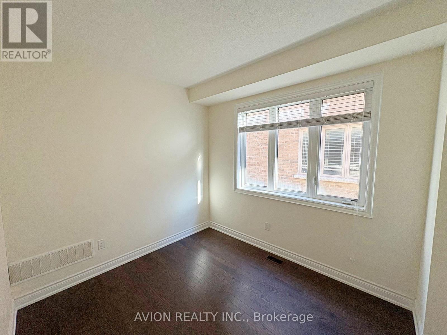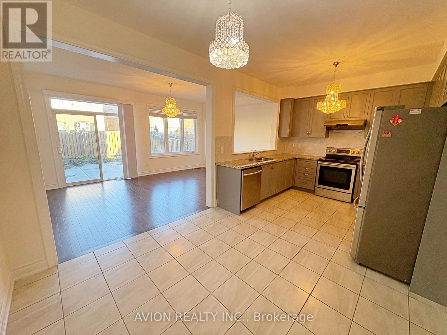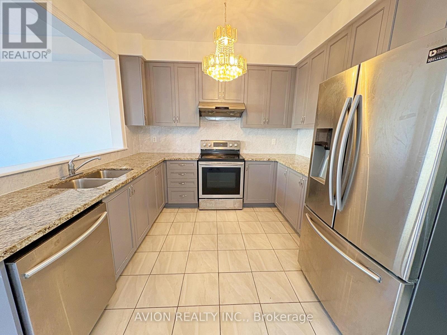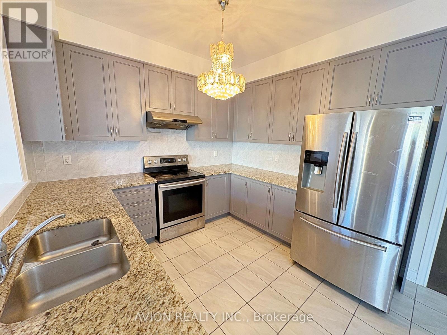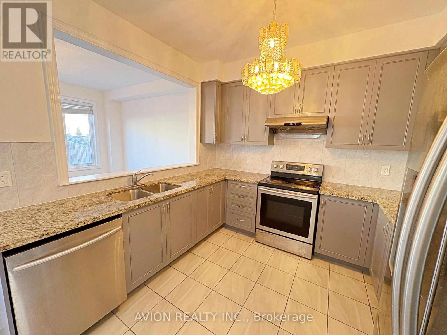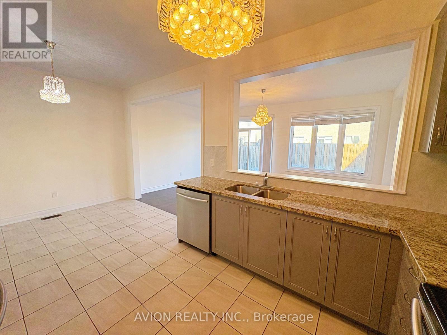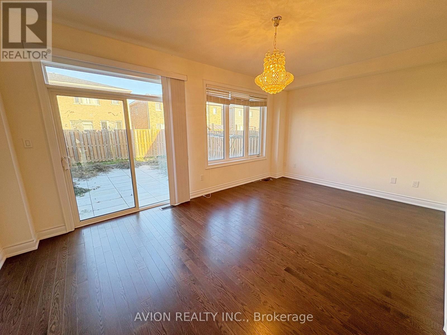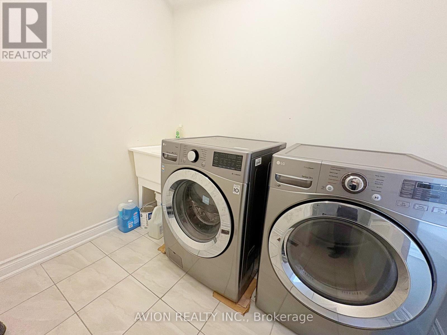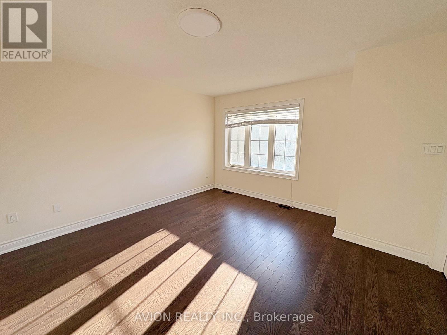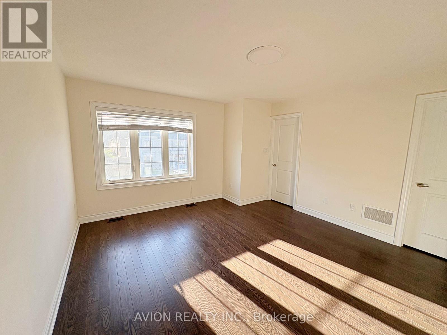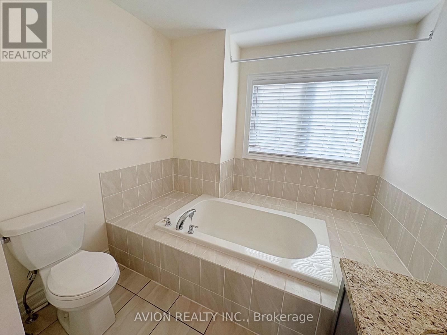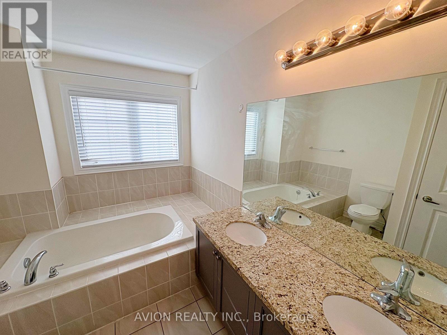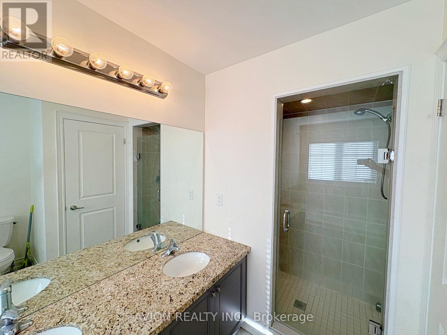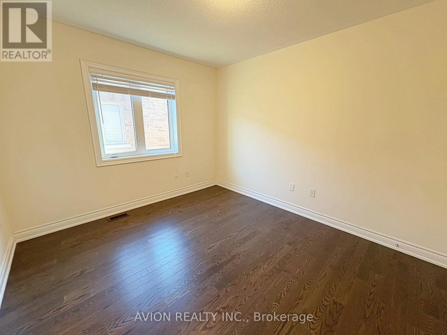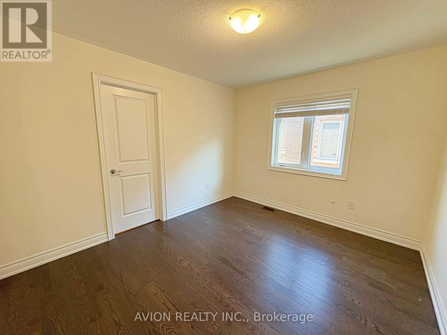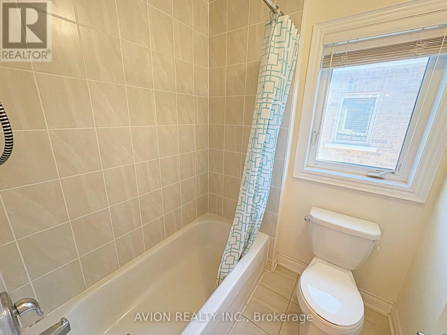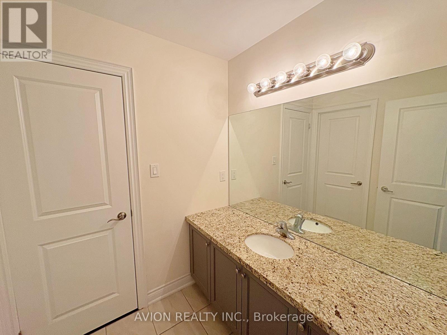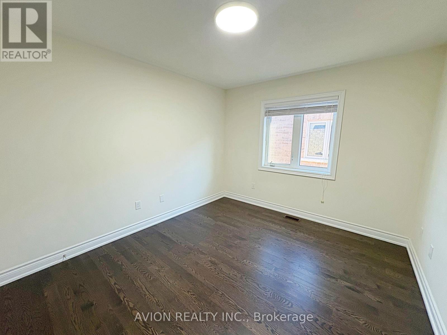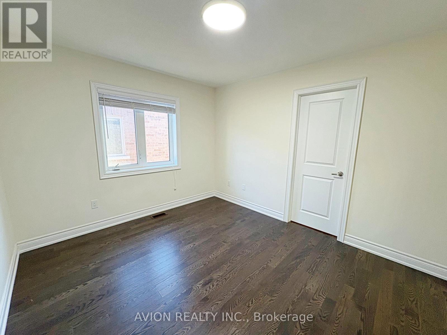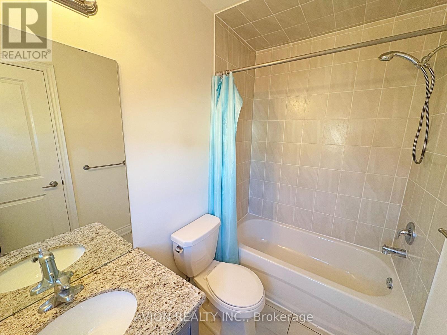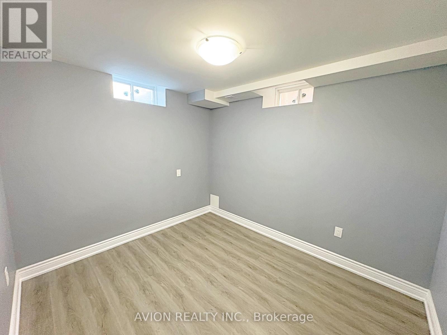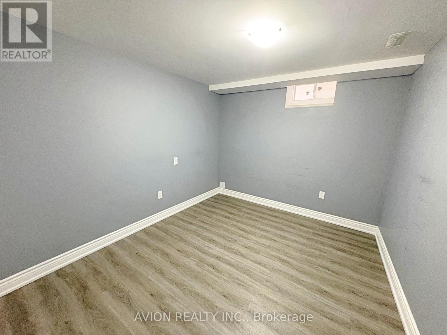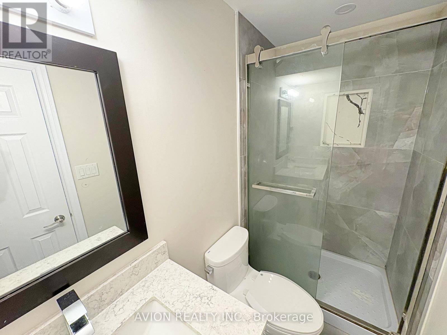372 Kirkham Drive Markham, Ontario L3S 0E4
$3,580 Monthly
Spacious And Bright 2-Storey Semi-Detached Home In The High Demand York Area Offering 4+2 Bedrooms With A Functional Open Concept Layout, 9Ft Ceiling On Main Floor, Hardwood Floors Throughout, Modern Kitchen With Granite Countertop, Stylish Backsplash, Upgraded Lighting With Pot Lights, And A Convenient Main Floor Office. All Four Bedrooms Upstairs Feature Their Own Ensuite Bathrooms, While The Finished Basement Provides Two Additional Bedrooms And A Full Bath, Perfect For Extended Family Or Guests. This Home Is Nicely Maintained, Filled With Natural Light, And Move-In Ready, Featuring A Luxurious Stone Front With An Interlocked Backyard. Ideally Located Close To Costco, Home Depot, Grocery Stores, Banks, Schools, Public Transit And More, Making It An Excellent Choice For Families, Professionals, Or Students Looking For Comfort And Convenience. (id:24801)
Property Details
| MLS® Number | N12438267 |
| Property Type | Single Family |
| Community Name | Cedarwood |
| Equipment Type | Water Heater |
| Features | Carpet Free |
| Parking Space Total | 2 |
| Rental Equipment Type | Water Heater |
Building
| Bathroom Total | 5 |
| Bedrooms Above Ground | 4 |
| Bedrooms Below Ground | 2 |
| Bedrooms Total | 6 |
| Appliances | Dryer, Microwave, Hood Fan, Stove, Washer, Refrigerator |
| Basement Development | Partially Finished |
| Basement Features | Separate Entrance |
| Basement Type | N/a (partially Finished) |
| Construction Style Attachment | Semi-detached |
| Cooling Type | Central Air Conditioning |
| Exterior Finish | Brick, Stone |
| Flooring Type | Hardwood, Ceramic |
| Foundation Type | Unknown |
| Half Bath Total | 1 |
| Heating Fuel | Natural Gas |
| Heating Type | Forced Air |
| Stories Total | 2 |
| Size Interior | 2,500 - 3,000 Ft2 |
| Type | House |
| Utility Water | Municipal Water |
Parking
| Attached Garage | |
| Garage |
Land
| Acreage | No |
| Sewer | Sanitary Sewer |
| Size Depth | 121 Ft ,3 In |
| Size Frontage | 24 Ft ,8 In |
| Size Irregular | 24.7 X 121.3 Ft |
| Size Total Text | 24.7 X 121.3 Ft |
Rooms
| Level | Type | Length | Width | Dimensions |
|---|---|---|---|---|
| Second Level | Primary Bedroom | 4.57 m | 3.96 m | 4.57 m x 3.96 m |
| Second Level | Bedroom 2 | 3.66 m | 3.14 m | 3.66 m x 3.14 m |
| Second Level | Bedroom 3 | 3.66 m | 3.17 m | 3.66 m x 3.17 m |
| Main Level | Living Room | 5.18 m | 3.35 m | 5.18 m x 3.35 m |
| Main Level | Family Room | 5.18 m | 3.35 m | 5.18 m x 3.35 m |
| Main Level | Dining Room | 3.17 m | 2.99 m | 3.17 m x 2.99 m |
| Main Level | Den | 2.99 m | 2.99 m | 2.99 m x 2.99 m |
| Main Level | Kitchen | 3.17 m | 2.99 m | 3.17 m x 2.99 m |
| Main Level | Eating Area | 2.99 m | 3.17 m | 2.99 m x 3.17 m |
https://www.realtor.ca/real-estate/28937225/372-kirkham-drive-markham-cedarwood-cedarwood
Contact Us
Contact us for more information
Deven Chen
Broker
devenchen.com/
50 Acadia Ave #130
Markham, Ontario L3R 0B3
(647) 518-5728


