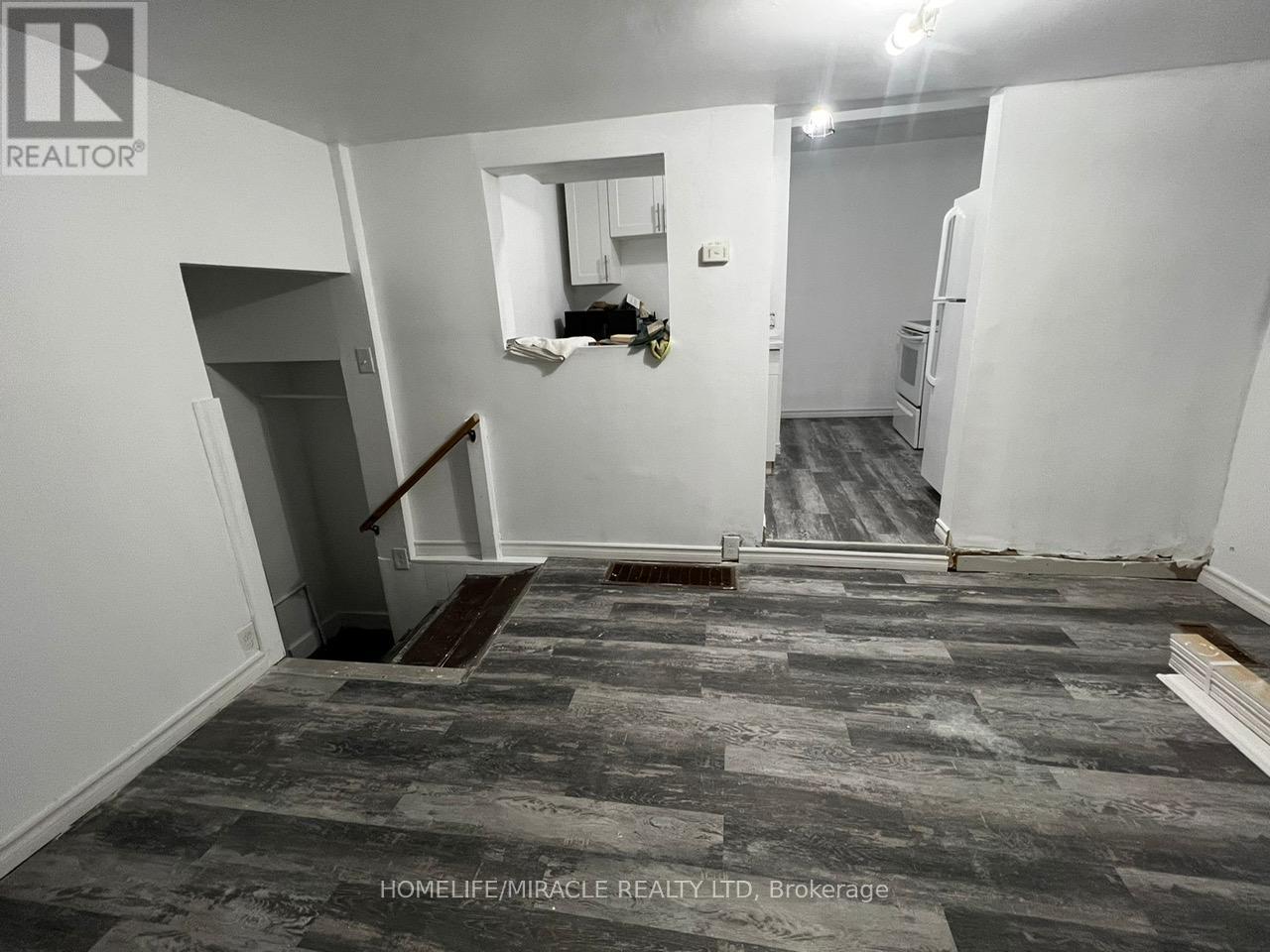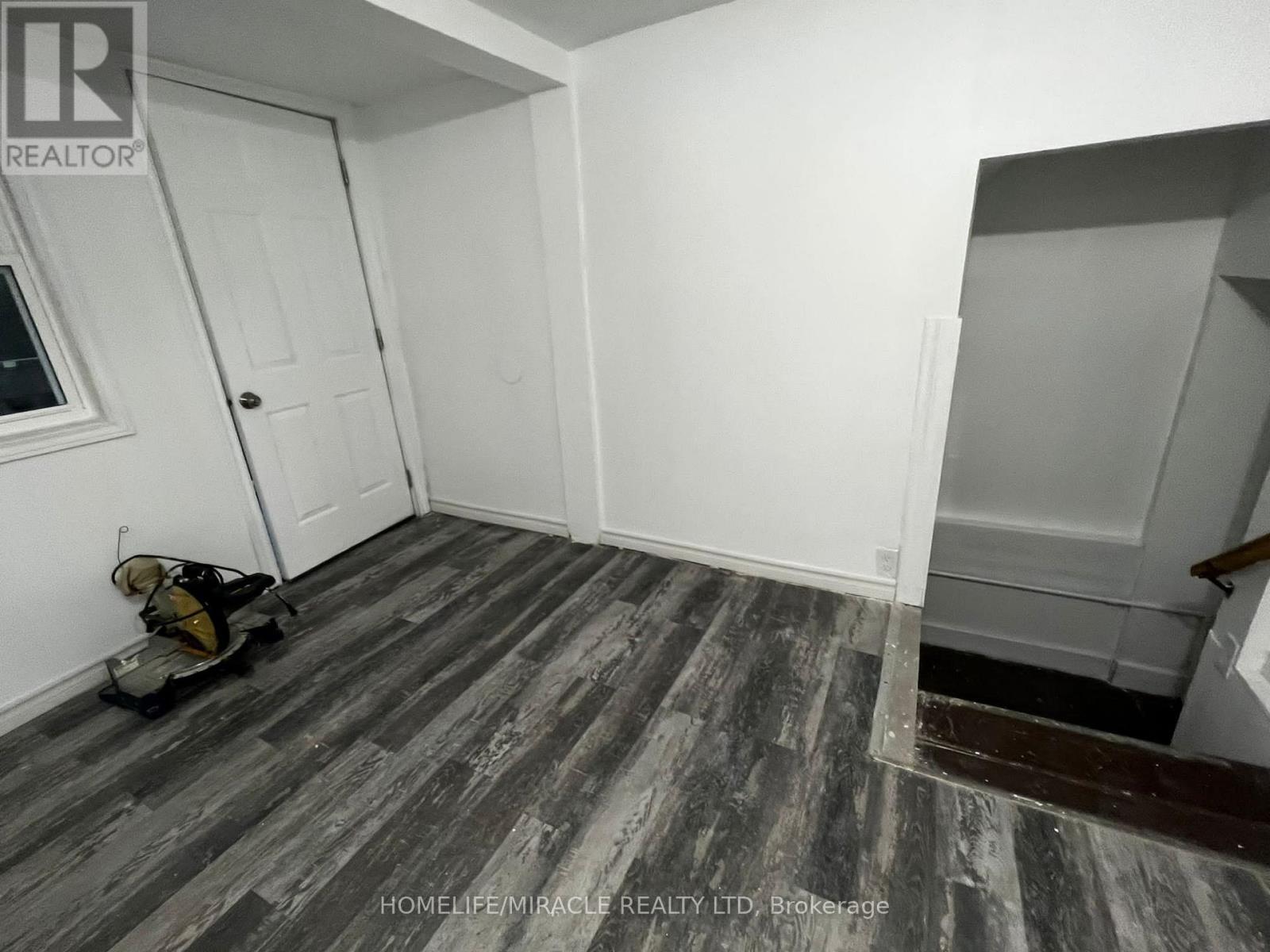371 East St Orillia Orillia, Ontario L3V 4C6
$850,000
PROPERTY OVERVIEW: ""LEGAL FOURPLEX IN ORILLIA WITH 9 + 1 BEDROOMS, 4 WASHROOMS, 5 PARKING SPACES, GENERATING A TOTAL MONTHLY RENTAL INCOME OF $7,450.THE PROPERTY ON A LOT MEASURING 44 FEET BY 115 FEET, TOTALING APPROXIMATELY 5,060 SQUARE FEET. THE PROPERTY FEATURES NEWLY PAVED DRIVEWAY AND PARKING LOT, STEEL ROOF. UNIT BREAKDOWN: UNIT 1: 3 BEDROOMS, 1 BATHROOM, KITCHEN - RENTED AT $1,600/MONTH (1 PARKING SPOT) UNIT 2: 1 BEDROOM, 1 BATHROOM, KITCHEN - RENTED AT $1,350/MONTH (1 PARKING SPOT) UNIT 3: 4 BEDROOMS, 1 BATHROOM, KITCHEN - RENTED AT $2,500/MONTH (2 PARKING SPOTS) UNIT 4: 2 BEDROOMS, 1 BATHROOM, KITCHEN - RENTED AT $2,000/MONTH (1 PARKING SPOT) PRIME LOCATION: CONVENIENTLY LOCATED CLOSE TO DOWNTOWN ORILLIA, AND KEY EDUCATIONAL AND RECREATIONAL HUBS: GEORGIAN COLLEGE, LAKEHEAD UNIVERSITY, ORILLIA PROVINCIAL POLICE ACADEMY, MARINA, AND CASINO RAMA ,WALKING DISTANCE OF LOCAL AMENITIES AND MANY MORE. (id:24801)
Property Details
| MLS® Number | S11949527 |
| Property Type | Single Family |
| Community Name | Orillia |
| Amenities Near By | Hospital, Park, Public Transit, Schools |
| Community Features | Community Centre |
| Parking Space Total | 5 |
Building
| Bathroom Total | 4 |
| Bedrooms Above Ground | 9 |
| Bedrooms Below Ground | 1 |
| Bedrooms Total | 10 |
| Appliances | Refrigerator, Stove, Window Coverings |
| Basement Features | Apartment In Basement |
| Basement Type | N/a |
| Cooling Type | Window Air Conditioner |
| Exterior Finish | Aluminum Siding, Vinyl Siding |
| Fireplace Present | Yes |
| Flooring Type | Laminate, Vinyl |
| Foundation Type | Brick |
| Heating Fuel | Natural Gas |
| Heating Type | Forced Air |
| Stories Total | 2 |
| Size Interior | 2,000 - 2,500 Ft2 |
| Type | Fourplex |
| Utility Water | Municipal Water |
Land
| Acreage | No |
| Land Amenities | Hospital, Park, Public Transit, Schools |
| Sewer | Sanitary Sewer |
| Size Depth | 115 Ft |
| Size Frontage | 44 Ft |
| Size Irregular | 44 X 115 Ft |
| Size Total Text | 44 X 115 Ft|under 1/2 Acre |
| Zoning Description | R2 |
Rooms
| Level | Type | Length | Width | Dimensions |
|---|---|---|---|---|
| Basement | Bedroom | 3.05 m | 3.05 m | 3.05 m x 3.05 m |
| Upper Level | Bedroom | 3.05 m | 3.05 m | 3.05 m x 3.05 m |
| Upper Level | Bedroom 2 | 3.05 m | 3.05 m | 3.05 m x 3.05 m |
| Upper Level | Bedroom 3 | 3.05 m | 3.05 m | 3.05 m x 3.05 m |
| Upper Level | Bedroom 4 | 3.05 m | 3.05 m | 3.05 m x 3.05 m |
| Ground Level | Bedroom | 3.05 m | 3.05 m | 3.05 m x 3.05 m |
| Ground Level | Bedroom 2 | 3.05 m | 3.05 m | 3.05 m x 3.05 m |
| Ground Level | Bedroom 3 | 3.05 m | 3.05 m | 3.05 m x 3.05 m |
| Ground Level | Bathroom | 2.13 m | 3.05 m | 2.13 m x 3.05 m |
| Ground Level | Bathroom | 2.13 m | 3.05 m | 2.13 m x 3.05 m |
https://www.realtor.ca/real-estate/27863597/371-east-st-orillia-orillia-orillia
Contact Us
Contact us for more information
Diksha Choudhary
Salesperson
estrorealestate.com/
www.facebook.com/estrogroups/
20-470 Chrysler Drive
Brampton, Ontario L6S 0C1
(905) 454-4000
(905) 463-0811





























