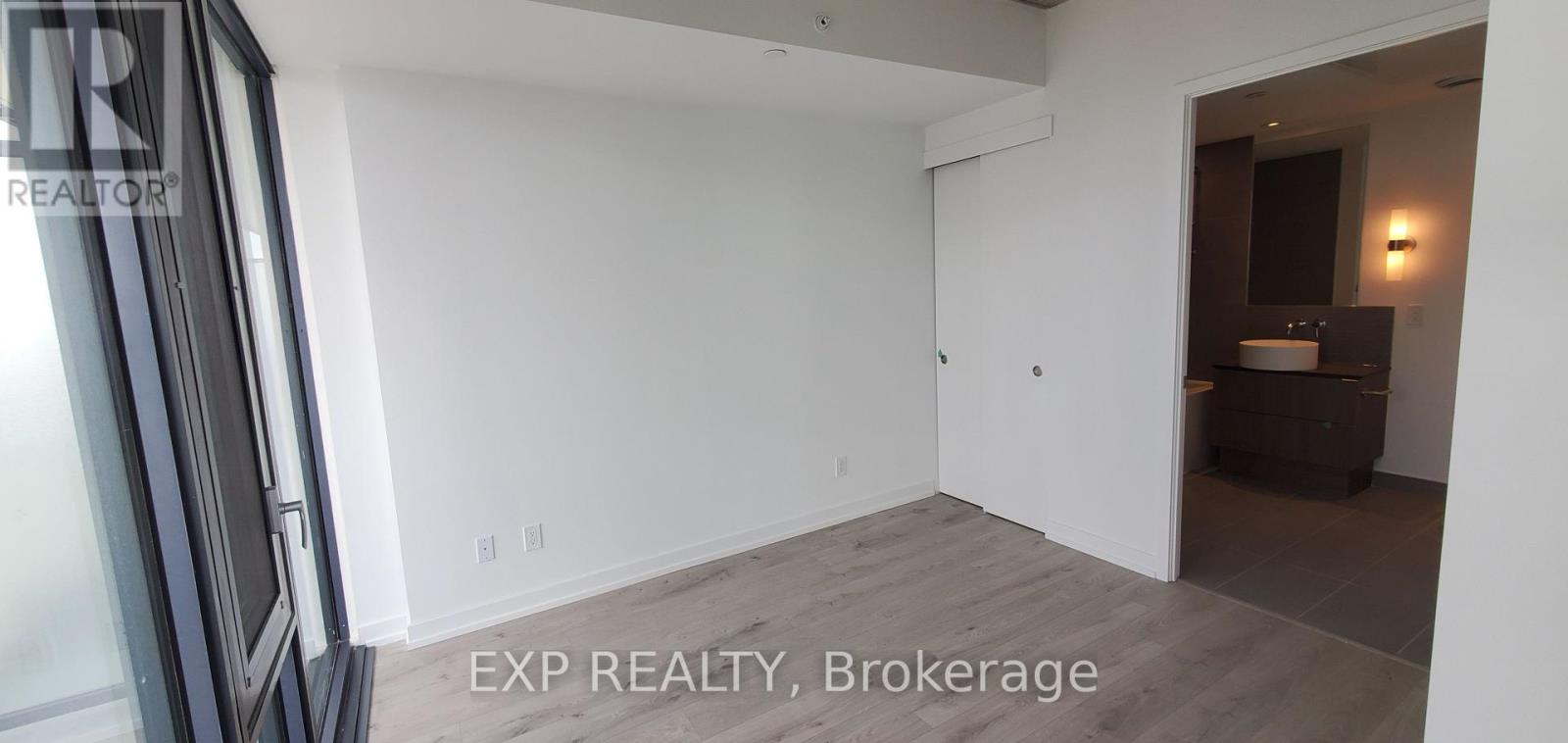3709 - 161 Roehampton Avenue Toronto, Ontario M4P 1P9
$3,100 Monthly
Discover The Perfect Blend Of Luxury And Comfort In This Bright, Spacious Corner Unit With Breathtaking 270-Degree Views! Imagine Waking Up To Stunning Cityscapes, Thanks To Floor-To-Ceiling Windows And An Oversized Wrap-Around Balcony That Brings The Outdoors In. The Modern, Open-Concept Kitchen Is Perfect For Cooking, Entertaining, Or Just Enjoying A Cozy Night In. Getting Around Is Easy With The TTC, Eglinton Subway, And Future LRT Just Steps Away, And You're Surrounded By All The Conveniences You Could Want In This Vibrant Neighborhood. Take Advantage Of Amazing Amenities, Including An Outdoor Pool, Hot Tub, Spa, BBQ Area, Fully-Equipped Gym, Golf Simulator, And A Stylish Party Room. Plus, You'll Always Feel Secure With 24-Hour Concierge And Security. This Luxury Haven Could Be Your New Home. Don't Miss Out! (id:24801)
Property Details
| MLS® Number | C11882036 |
| Property Type | Single Family |
| Community Name | Mount Pleasant West |
| AmenitiesNearBy | Schools, Public Transit, Park |
| CommunityFeatures | Pets Not Allowed |
| Features | Balcony |
| ParkingSpaceTotal | 1 |
Building
| BathroomTotal | 2 |
| BedroomsAboveGround | 2 |
| BedroomsTotal | 2 |
| Amenities | Storage - Locker, Security/concierge |
| Appliances | Cooktop, Dishwasher, Dryer, Freezer, Oven, Refrigerator, Washer, Window Coverings |
| CoolingType | Central Air Conditioning |
| ExteriorFinish | Concrete, Steel |
| FireProtection | Security Guard, Smoke Detectors |
| FlooringType | Laminate |
| HeatingFuel | Natural Gas |
| HeatingType | Heat Pump |
| SizeInterior | 699.9943 - 798.9932 Sqft |
| Type | Apartment |
Parking
| Underground |
Land
| Acreage | No |
| LandAmenities | Schools, Public Transit, Park |
Rooms
| Level | Type | Length | Width | Dimensions |
|---|---|---|---|---|
| Ground Level | Living Room | 5.97 m | 3.91 m | 5.97 m x 3.91 m |
| Ground Level | Dining Room | 5.97 m | 3.91 m | 5.97 m x 3.91 m |
| Ground Level | Kitchen | 5.97 m | 3.91 m | 5.97 m x 3.91 m |
| Ground Level | Primary Bedroom | 3.3 m | 2.72 m | 3.3 m x 2.72 m |
| Ground Level | Bedroom 2 | 2.79 m | 2.74 m | 2.79 m x 2.74 m |
Interested?
Contact us for more information
Ali Bolourchi
Broker
4711 Yonge St 10th Flr, 106430
Toronto, Ontario M2N 6K8

















