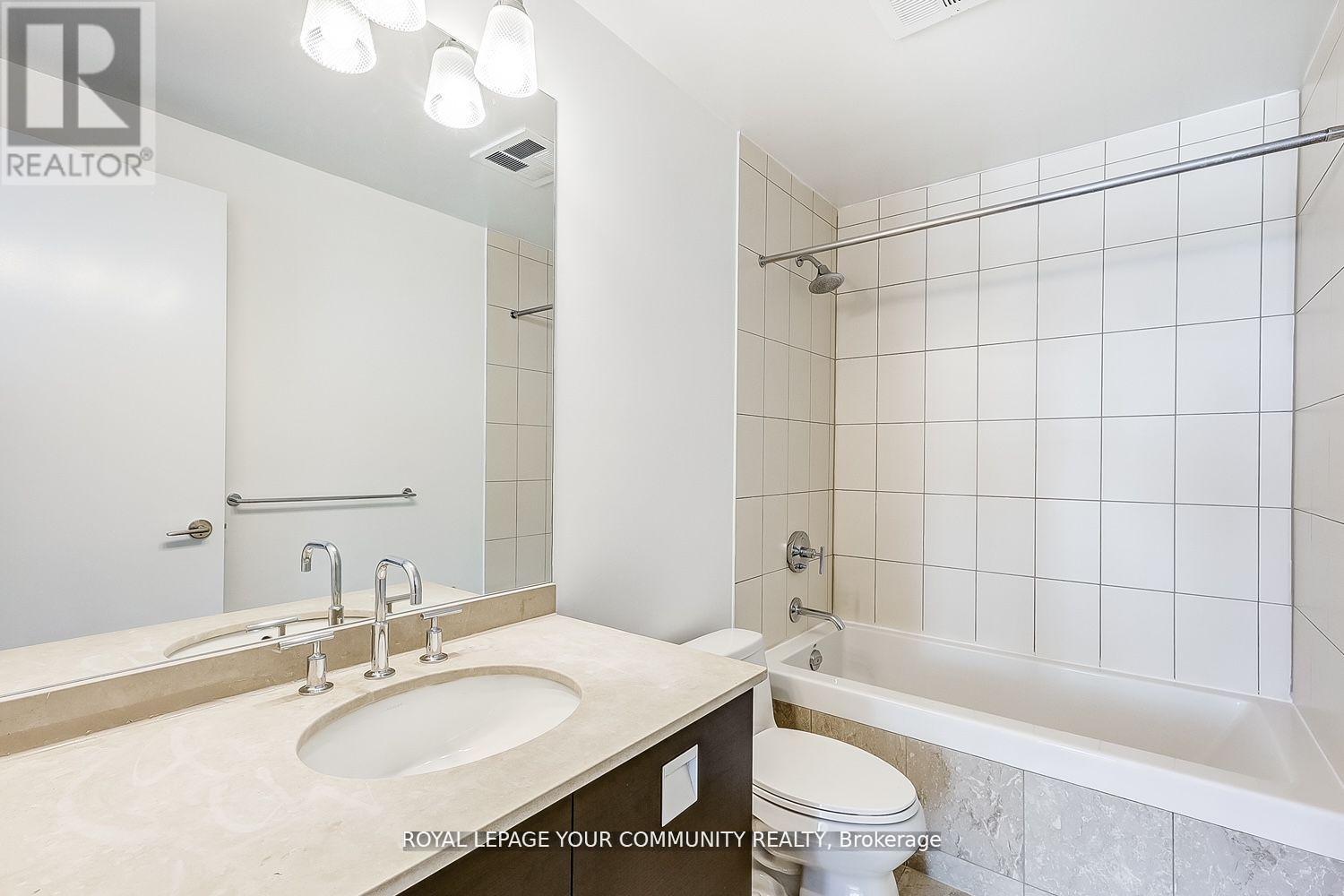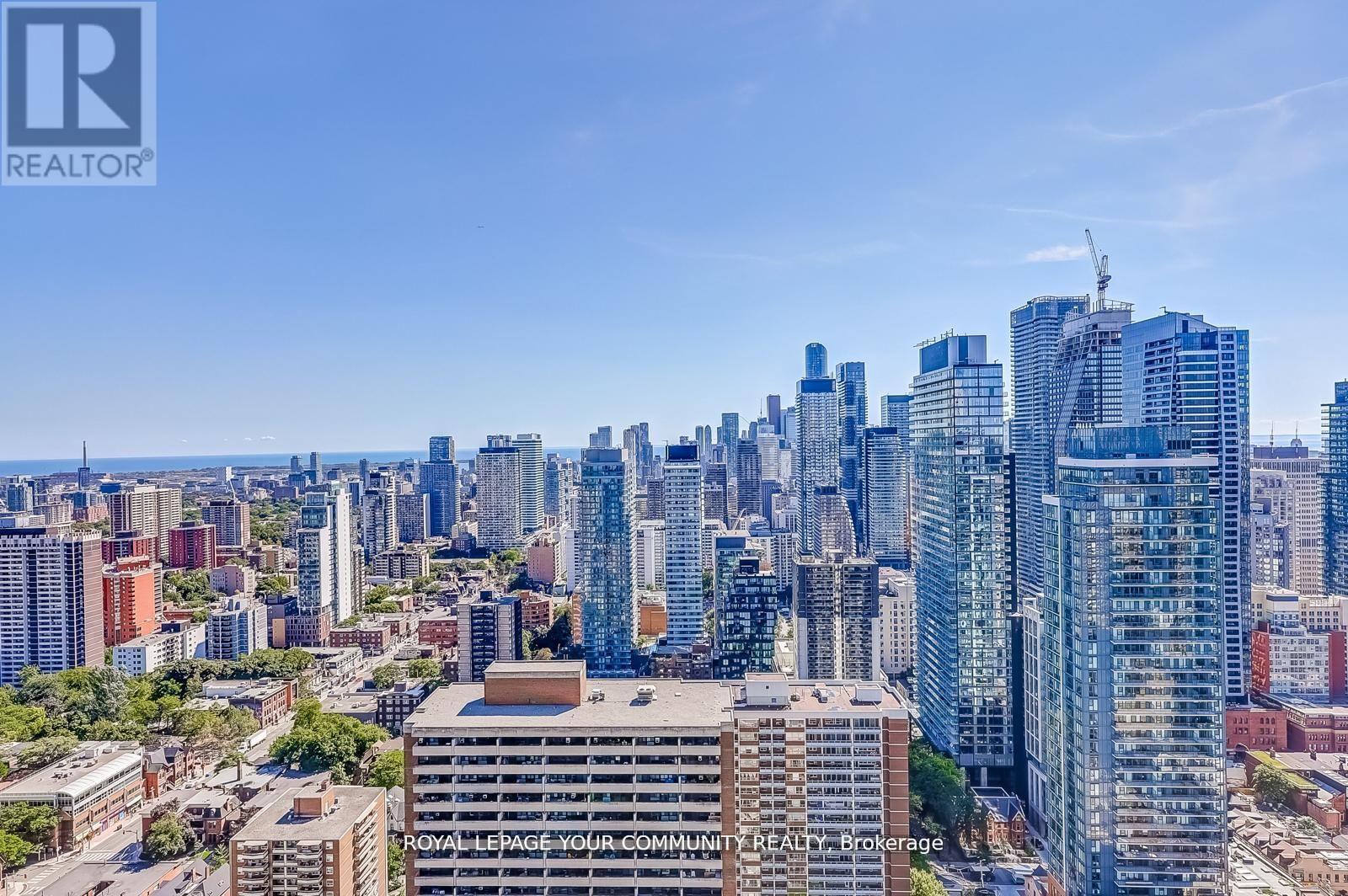3703 - 33 Charles Street Toronto, Ontario M4Y 1R9
$3,750 Monthly
Newly renovated, luxurious 2+1 bedroom corner unit in the Casa condominium, located in downtown Toronto. Approximately 1,000 sq.ft. of living space with 9 foot ceilings and panoramic windows offering stunning lake and city views. Features brand new kitchen appliances, wide plank hardwood floors and an open concept layout. Includes a large wrap-around balcony (237 sq.ft.) with unobstructed views of Lake Ontario and the cityscape. Ideally situated steps away from the University of Toronto and both Yonge and Bloor subway lines, boasting a walk score of 100 and transit score of 98. 46 storey glass tower with state-of-the-art amenities and luxurious living. Tenants are responsible for hydro costs, parking is included. **** EXTRAS **** Luxurious Casa Condo at Yonge/Bloor. 46 Storey Glass Tower w/State-of-the-Art Amenities. 2+1 bdrms Corner Unit 947 sqf. + 237 sqf Balcony. Beautiful S/E View of the City and Lake. New Extra Wide Hardwood Floors Thruout Tenants pay Hydro (id:24801)
Property Details
| MLS® Number | C11936005 |
| Property Type | Single Family |
| Community Name | Church-Yonge Corridor |
| Amenities Near By | Park |
| Community Features | Pet Restrictions, Community Centre |
| Features | Balcony |
| Parking Space Total | 1 |
| Pool Type | Outdoor Pool |
| View Type | City View, Lake View |
Building
| Bathroom Total | 2 |
| Bedrooms Above Ground | 2 |
| Bedrooms Below Ground | 1 |
| Bedrooms Total | 3 |
| Amenities | Security/concierge, Exercise Centre, Party Room |
| Appliances | Garage Door Opener Remote(s), Dishwasher, Dryer, Microwave, Refrigerator, Stove, Washer |
| Cooling Type | Central Air Conditioning |
| Exterior Finish | Concrete |
| Fire Protection | Smoke Detectors |
| Flooring Type | Hardwood |
| Heating Fuel | Natural Gas |
| Heating Type | Forced Air |
| Size Interior | 1,000 - 1,199 Ft2 |
| Type | Apartment |
Parking
| Underground |
Land
| Acreage | No |
| Land Amenities | Park |
Rooms
| Level | Type | Length | Width | Dimensions |
|---|---|---|---|---|
| Flat | Living Room | 7.44 m | 3.66 m | 7.44 m x 3.66 m |
| Flat | Dining Room | 7.44 m | 3.66 m | 7.44 m x 3.66 m |
| Flat | Kitchen | 7.44 m | 3.66 m | 7.44 m x 3.66 m |
| Flat | Primary Bedroom | 2.97 m | 2.74 m | 2.97 m x 2.74 m |
| Flat | Bedroom 2 | 3.38 m | 2.92 m | 3.38 m x 2.92 m |
| Flat | Den | 3.35 m | 3.2 m | 3.35 m x 3.2 m |
| Flat | Foyer | 3.2 m | 1.07 m | 3.2 m x 1.07 m |
Contact Us
Contact us for more information
Svetlana Chkarboul
Salesperson
8854 Yonge Street
Richmond Hill, Ontario L4C 0T4
(905) 731-2000
(905) 886-7556






































