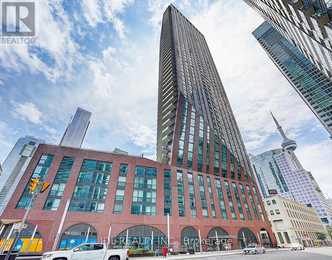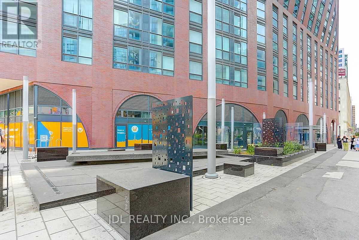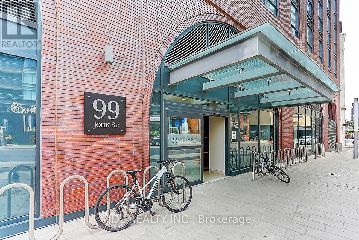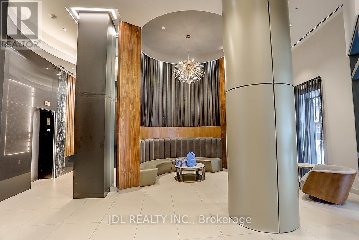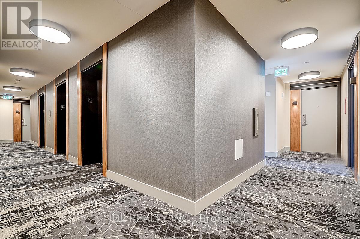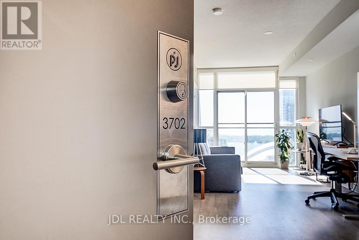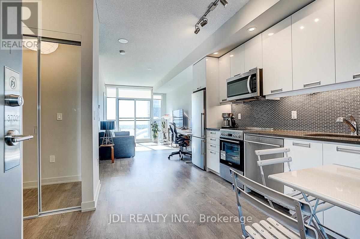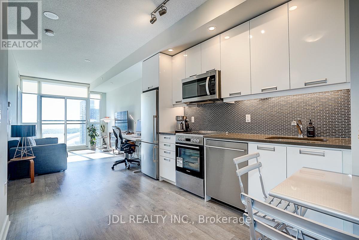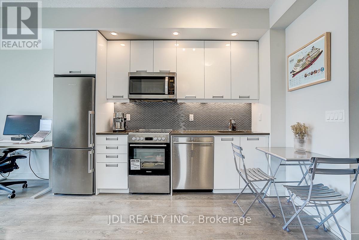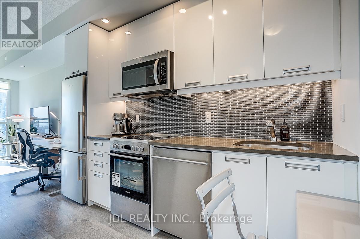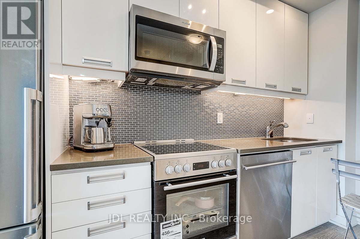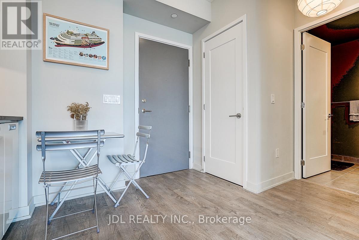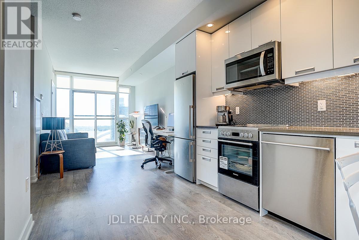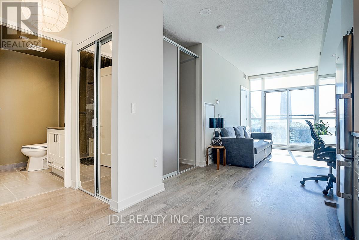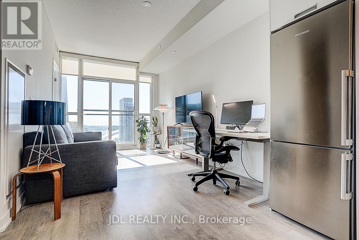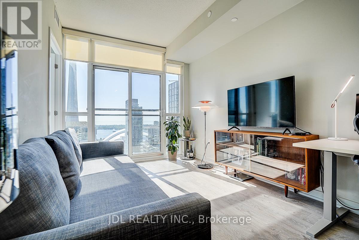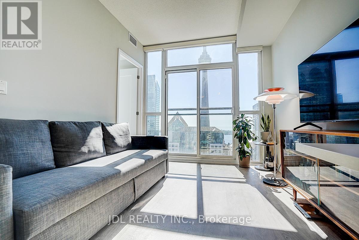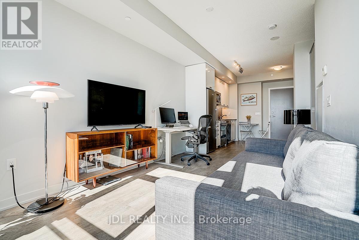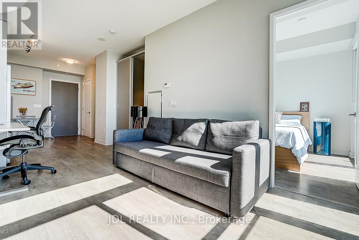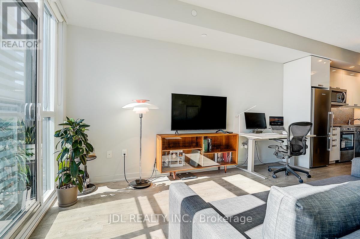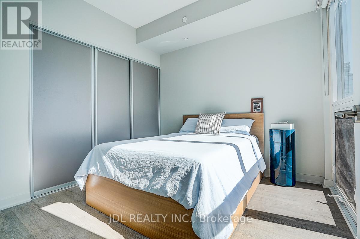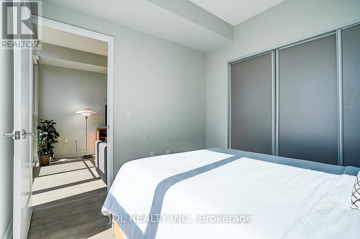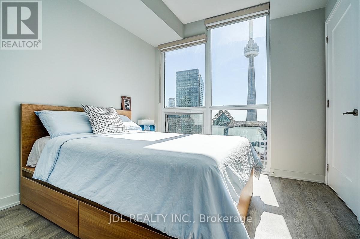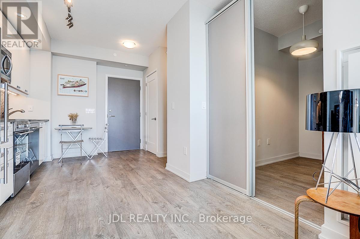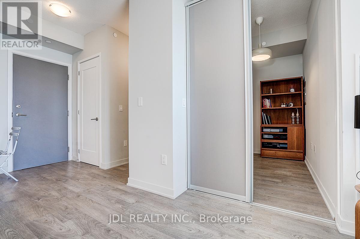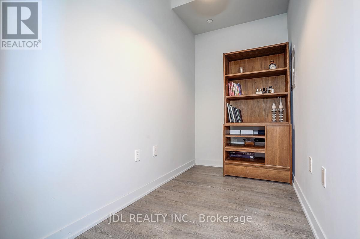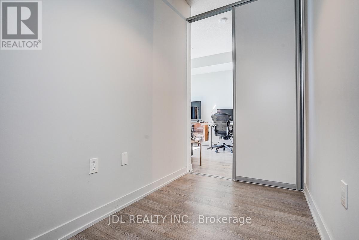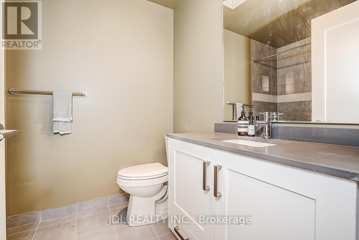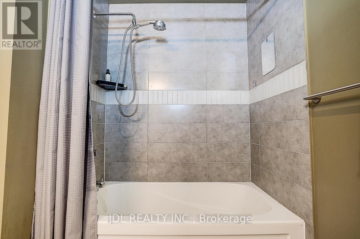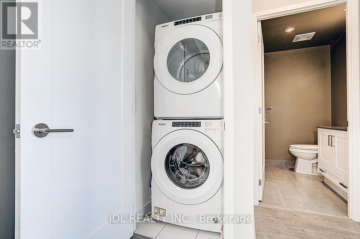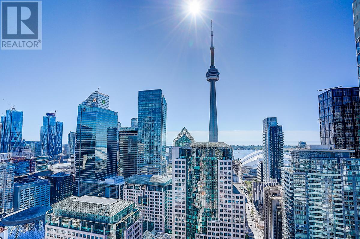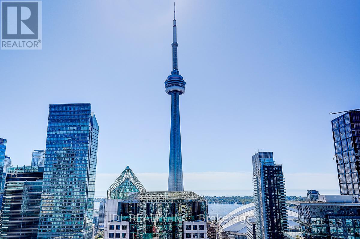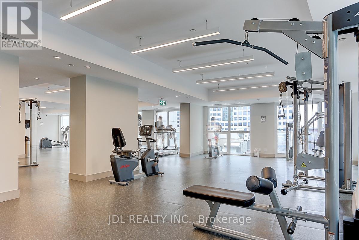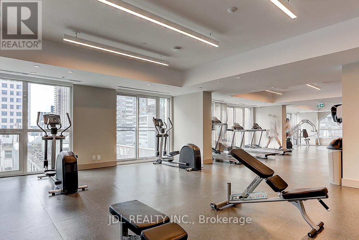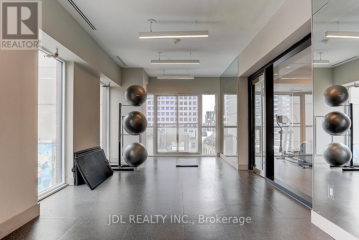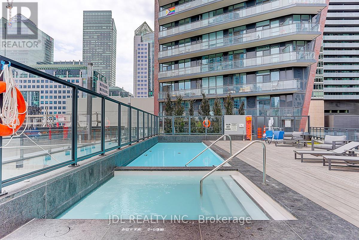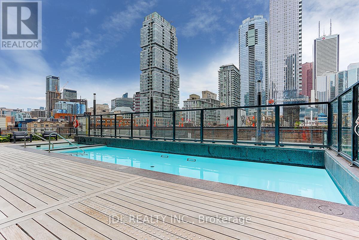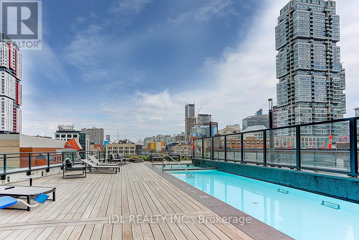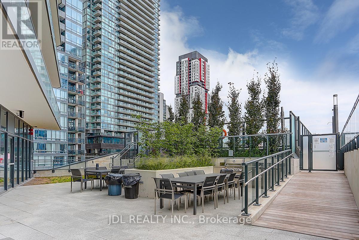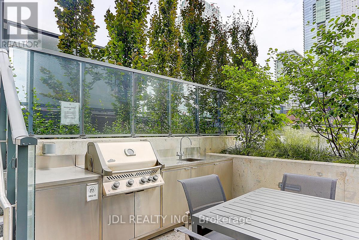3702 - 99 John Street Toronto, Ontario M5V 0S6
$688,000Maintenance, Heat, Common Area Maintenance, Insurance, Water
$420.52 Monthly
Maintenance, Heat, Common Area Maintenance, Insurance, Water
$420.52 MonthlyThis elegant one-bedroom plus den unit is situated in the prestigious PJ Condos, located in one of the most sought-after neighbourhoods! Perched on a high floor, this modern, open-concept suite boasts 9-ft ceilings and large floor-to-ceiling windows offering unobstructed, stunning south-facing views of the CN Tower and Lake Ontario. Enjoy a host of luxurious amenities, including an outdoor pool with hot tub, sundeck, terrace with BBQ area, private party kitchenette and dining room, fitness centre, and business centre. With theatres, hospitals, restaurants, shops, and TIFF right at your doorstep, you're just minutes away from the Financial District, P.A.T.H., subway, streetcars, and more! **EXTRAS** Stainless steel appliances: fridge, stove, B/I dishwasher, microwave. washer and dryer, light fixtures, professionally installed window coverings, and Den with a sliding door can be used as 2nd Bedroom or office. (id:24801)
Property Details
| MLS® Number | C12435660 |
| Property Type | Single Family |
| Community Name | Waterfront Communities C1 |
| Community Features | Pet Restrictions |
| Features | Balcony, Carpet Free |
| Pool Type | Outdoor Pool |
| View Type | Lake View |
Building
| Bathroom Total | 1 |
| Bedrooms Above Ground | 1 |
| Bedrooms Below Ground | 1 |
| Bedrooms Total | 2 |
| Age | 0 To 5 Years |
| Amenities | Security/concierge, Exercise Centre, Visitor Parking, Party Room |
| Appliances | Oven - Built-in |
| Cooling Type | Central Air Conditioning |
| Exterior Finish | Concrete, Brick |
| Fire Protection | Security Guard, Alarm System, Monitored Alarm, Security System, Smoke Detectors |
| Flooring Type | Laminate |
| Heating Fuel | Natural Gas |
| Heating Type | Forced Air |
| Size Interior | 500 - 599 Ft2 |
| Type | Apartment |
Parking
| Underground | |
| No Garage |
Land
| Acreage | No |
Rooms
| Level | Type | Length | Width | Dimensions |
|---|---|---|---|---|
| Flat | Living Room | 4.5 m | 2.85 m | 4.5 m x 2.85 m |
| Flat | Dining Room | 4.5 m | 2.85 m | 4.5 m x 2.85 m |
| Flat | Kitchen | 3.2 m | 2.67 m | 3.2 m x 2.67 m |
| Flat | Primary Bedroom | 2.87 m | 2.9 m | 2.87 m x 2.9 m |
| Flat | Den | 3.15 m | 1.52 m | 3.15 m x 1.52 m |
Contact Us
Contact us for more information
Qiang Ma
Salesperson
105 - 95 Mural Street
Richmond Hill, Ontario L4B 3G2
(905) 731-2266
(905) 731-8076
www.jdlrealty.ca/


