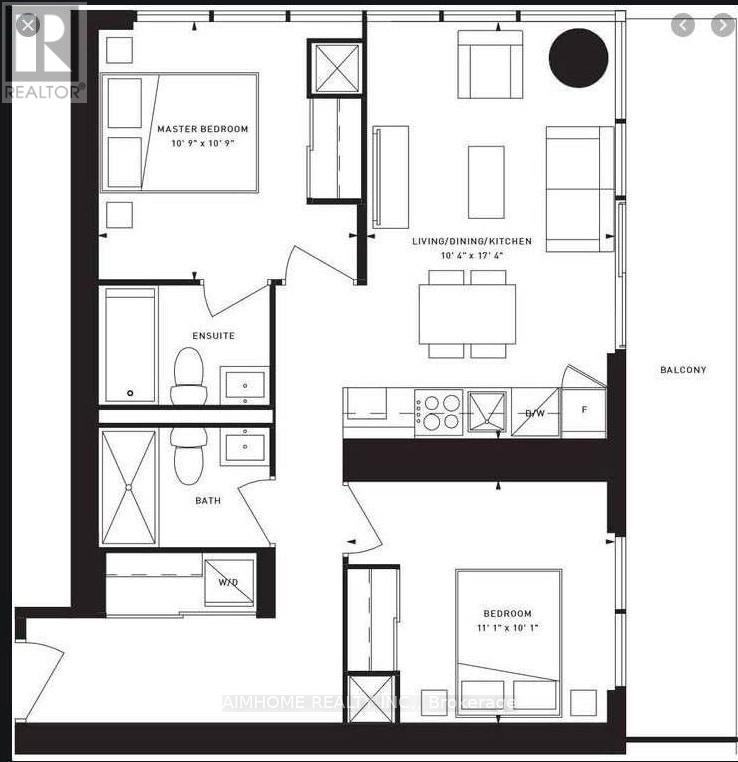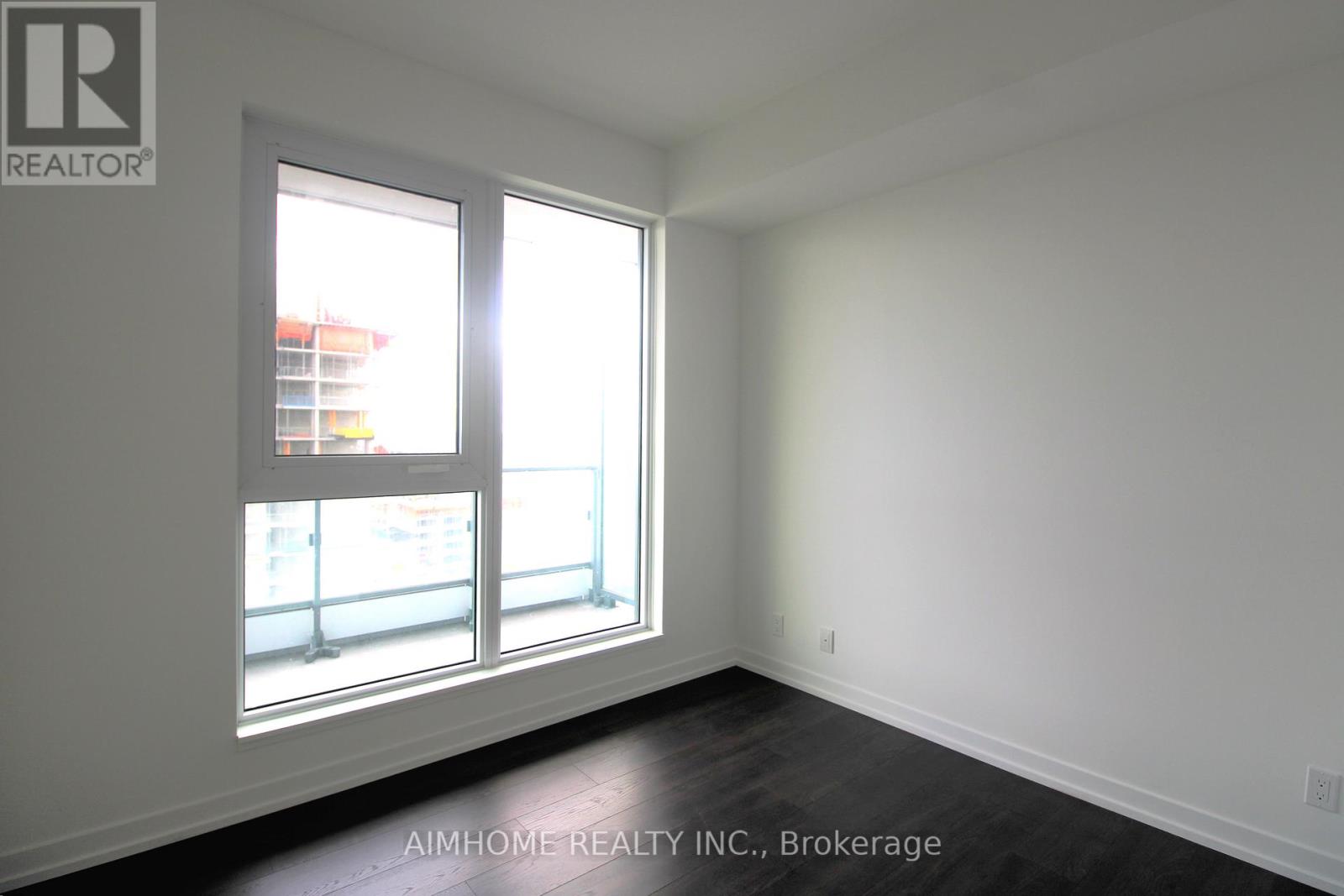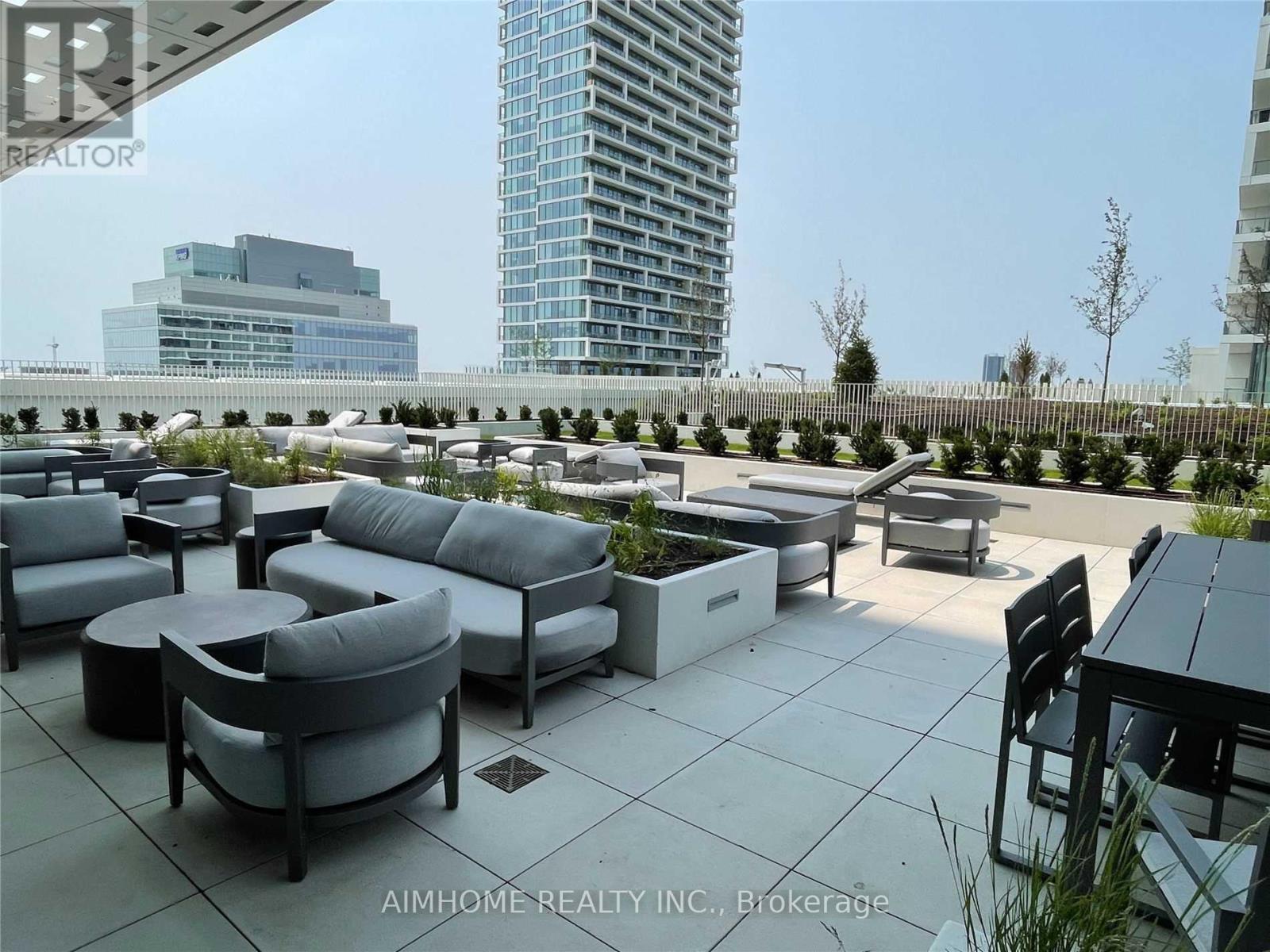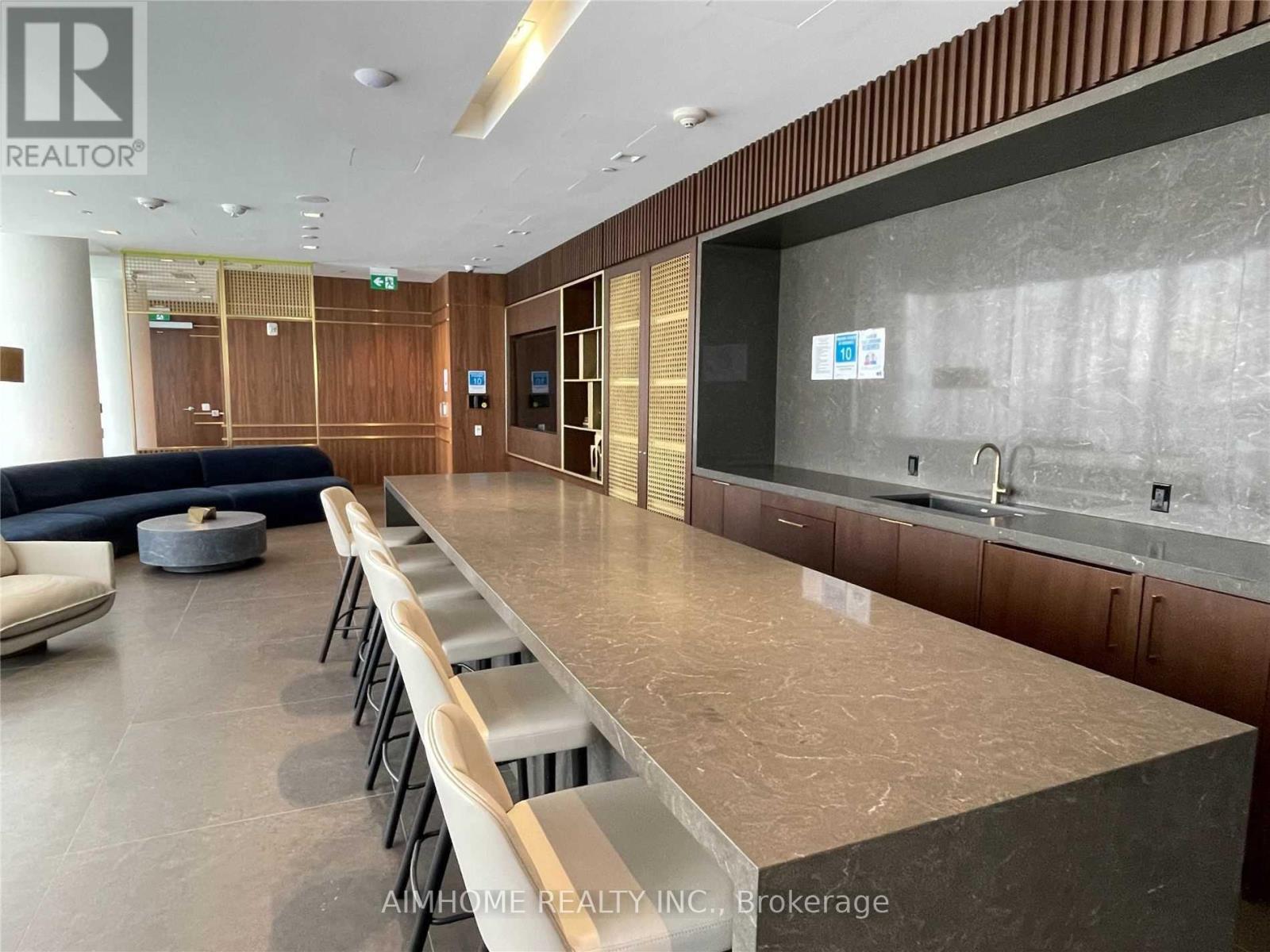3702 - 950 Portage Parkway Vaughan, Ontario L4K 0J7
$2,750 Monthly
Luxury Bright & Spacious High Floor Corner Condo Suite In New Luxurious Building In Perfect Location (699 Sq.Ft + 159 Sq. Balcony)! Large Living/Dining Room W/W-Out To Huge Balcony, Modern Open Concept Kitchen W/Upgraded Appliances, Granite Counter & Ceramic Backsplash, Under Cabinet Light. 2 Large Bedrooms, 2 Upgraded Bathrooms, 9' Ceiling, Laminate Floor. Magnificent Unobstructed View Of Downtown Toronto & Cn Tower! 1 Parking. Must See!!! *Steps To Vaughan Ttc Station, Bus Terminal. Mins To Hwy 400/407/York University!* Free High Speed Internet Until 2026. Fridge, Glasstop Stove, B/I Oven, B/I Microwave, B/I Dishwasher! Washer, Dryer. All Elfs. Window Covering. (id:24801)
Property Details
| MLS® Number | N11958701 |
| Property Type | Single Family |
| Community Name | Vaughan Corporate Centre |
| Amenities Near By | Hospital, Park, Public Transit |
| Community Features | Pets Not Allowed, Community Centre |
| Features | Balcony |
| Parking Space Total | 1 |
| View Type | View |
Building
| Bathroom Total | 2 |
| Bedrooms Above Ground | 2 |
| Bedrooms Total | 2 |
| Amenities | Security/concierge, Party Room, Recreation Centre |
| Cooling Type | Central Air Conditioning |
| Exterior Finish | Concrete |
| Flooring Type | Laminate |
| Heating Fuel | Natural Gas |
| Heating Type | Forced Air |
| Size Interior | 600 - 699 Ft2 |
| Type | Apartment |
Parking
| Underground | |
| Garage |
Land
| Acreage | No |
| Land Amenities | Hospital, Park, Public Transit |
Rooms
| Level | Type | Length | Width | Dimensions |
|---|---|---|---|---|
| Ground Level | Living Room | 5.28 m | 3.15 m | 5.28 m x 3.15 m |
| Ground Level | Dining Room | 5.28 m | 3.15 m | 5.28 m x 3.15 m |
| Ground Level | Kitchen | 5.28 m | 3.15 m | 5.28 m x 3.15 m |
| Ground Level | Primary Bedroom | 3.28 m | 3.28 m | 3.28 m x 3.28 m |
| Ground Level | Bedroom 2 | 3.38 m | 3.07 m | 3.38 m x 3.07 m |
Contact Us
Contact us for more information
Richard Du
Salesperson
2175 Sheppard Ave E. Suite 106
Toronto, Ontario M2J 1W8
(416) 490-0880
(416) 490-8850




































