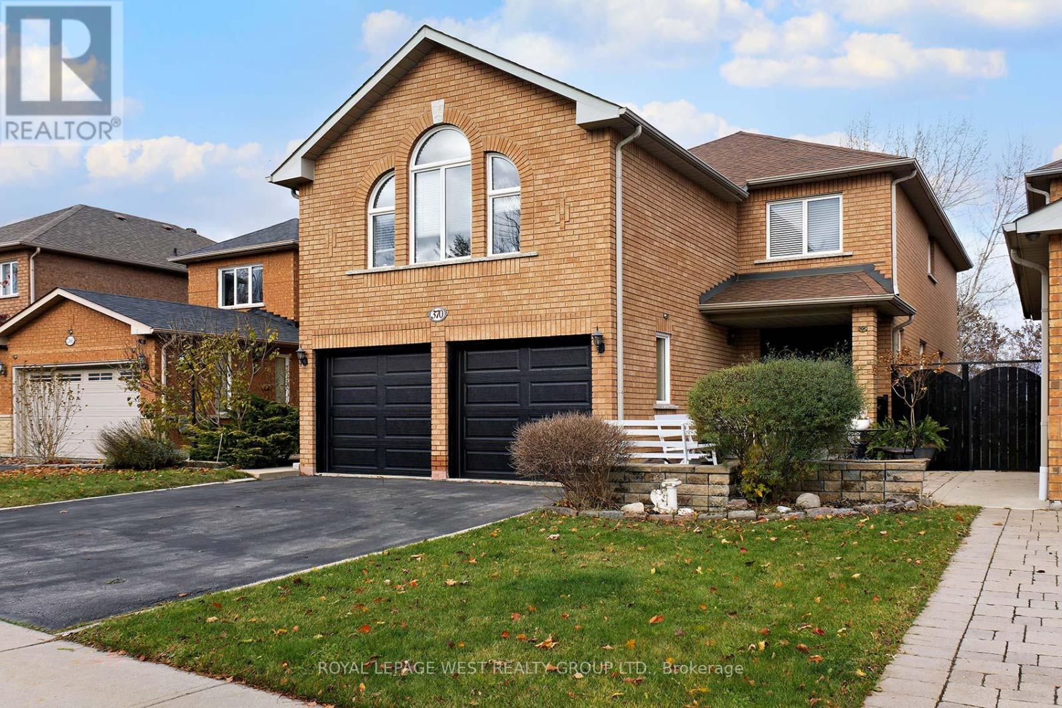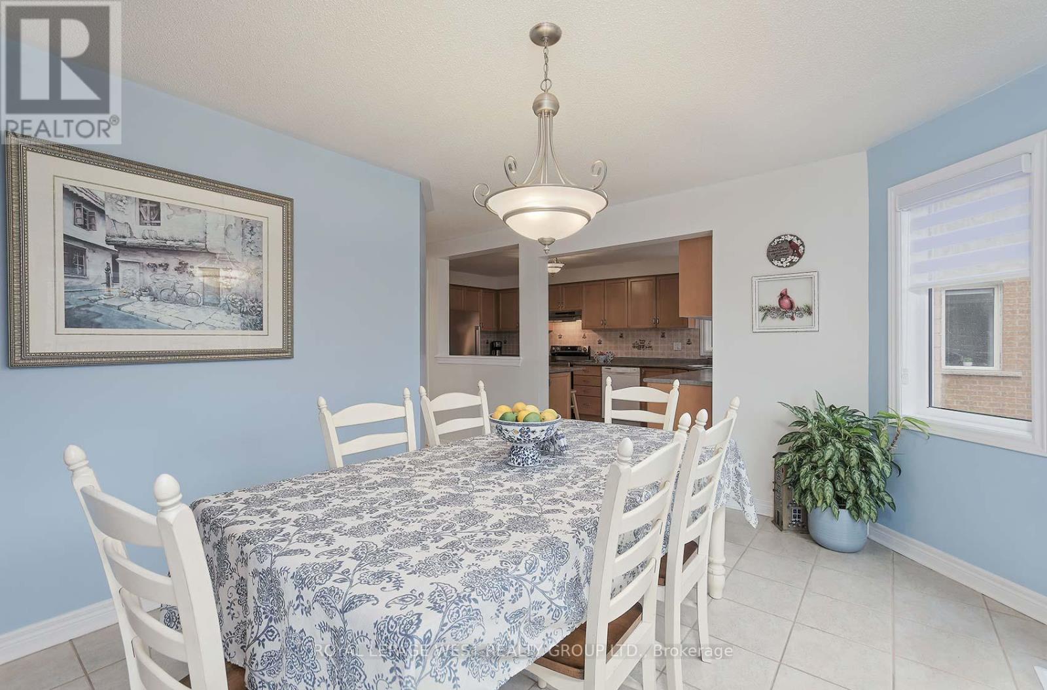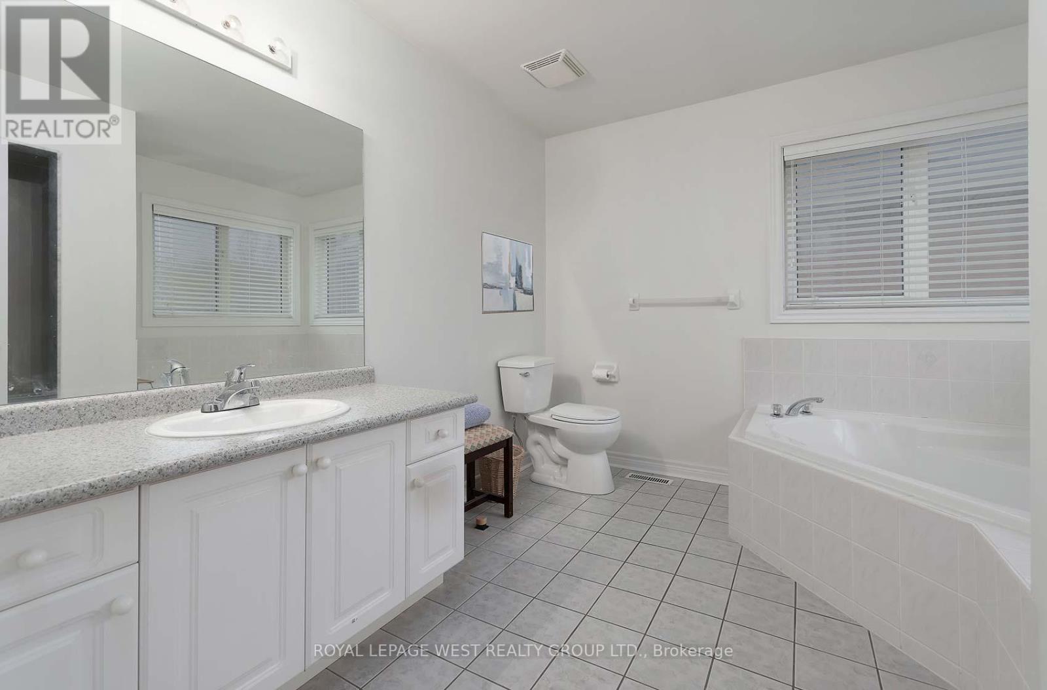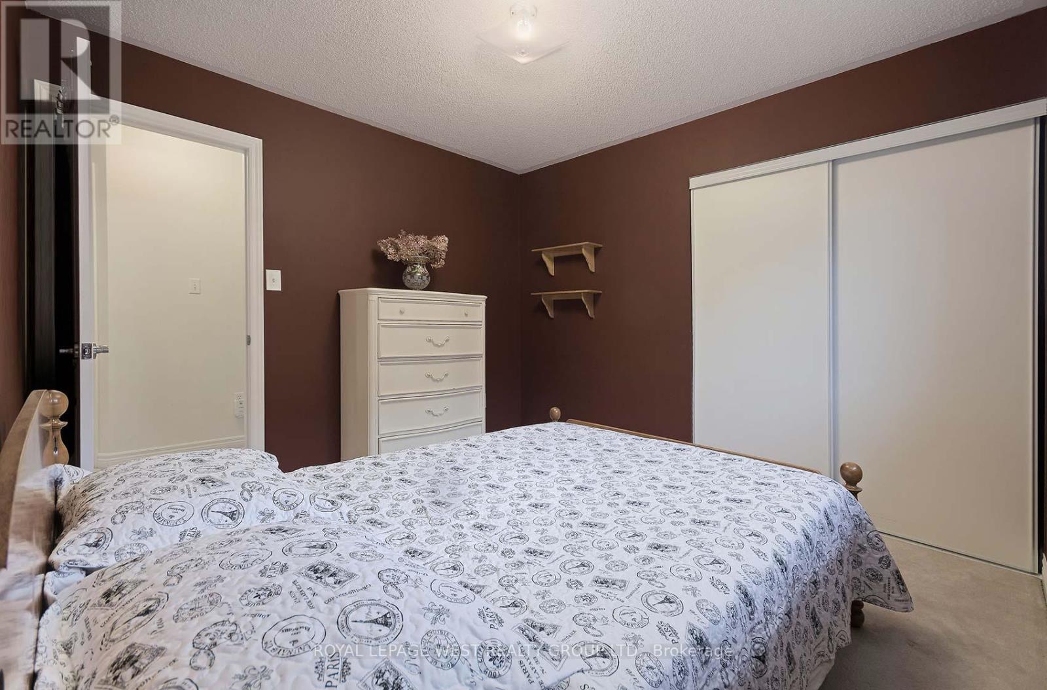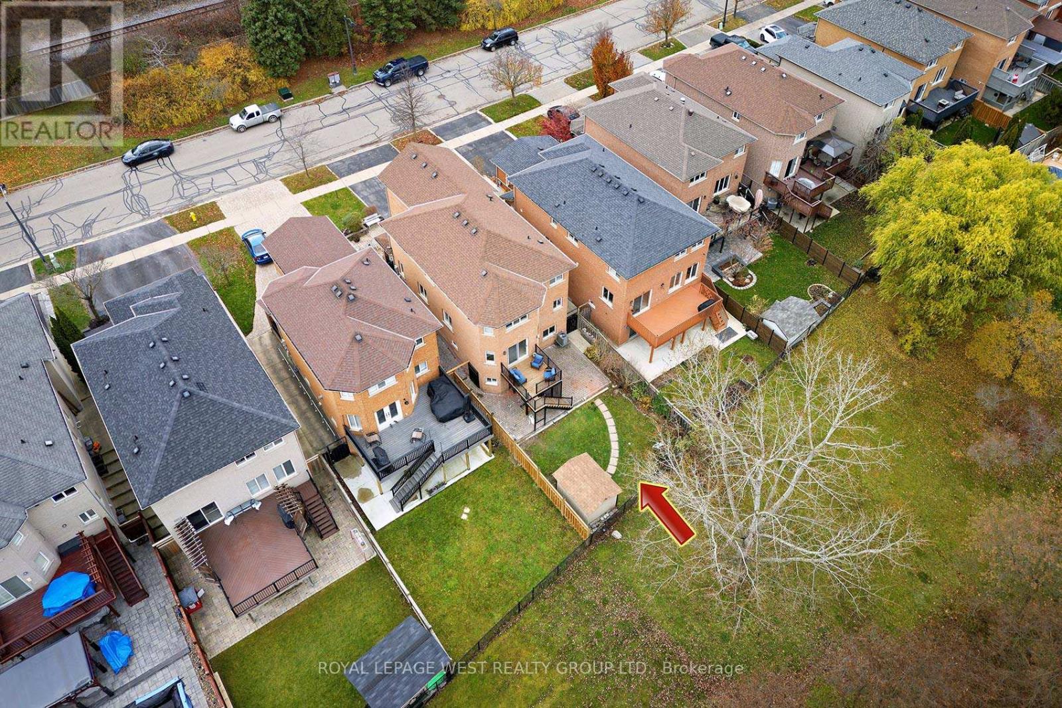4 Bedroom
4 Bathroom
2,500 - 3,000 ft2
Central Air Conditioning
Forced Air
$1,519,999
Nestled in a serene and private setting in the highly sought after Elder Mills neighborhood, this exceptional 4-bedroom home is perfectly situated with total privacy in the front and rear of the home, backing on to the Humber River with scenic views. The newly finished move-in ready walkout basement with an oversized kitchen complete with fridge, stove and dishwasher and a three piece ensuite makes this space ideal for an additional living area, nanny or in-law suit or rental income also with beautiful backyard views and oversized windows, the potential is limitless. Newly constructed walk-out deck off the main floor kitchen with views of the ravine and stairs to the backyard. The heart of the home features a well-appointed large kitchen with ample cupboards, stainless steel appliances, a generous island for cooking and a large dining area overlooking this private oasis. The adjacent spacious dining and living areas create an inviting atmosphere, ideal for family gatherings or hosting friends. Upstairs contains an oversized family room boasting 12' vaulted ceilings and ample sunlight through the oversized windows with gas fireplace. The four spacious bedrooms include the principal suite with a private ensuite bath and ample closet space, offering the perfect retreat at the end of a long day. Additional bedrooms are versatile and can easily be adapted to your needs, whether for children, guests, or home offices. With a prime location on a ravine lot, you'll have the best of both worlds - privacy and nature, yet close to all amenities including major highways, schools, shopping, and transportation. This home is perfect for those seeking a move-in ready haven on a premium lot. **EXTRAS** New Garage Doors (2023), New Hot Water Tank - rental (2024), New AC & Furnace (2021), New Roof (2018). (id:24801)
Property Details
|
MLS® Number
|
N11280211 |
|
Property Type
|
Single Family |
|
Community Name
|
Elder Mills |
|
Amenities Near By
|
Park, Public Transit |
|
Community Features
|
Community Centre |
|
Features
|
Ravine, Backs On Greenbelt, Conservation/green Belt, In-law Suite |
|
Parking Space Total
|
4 |
|
Structure
|
Deck |
Building
|
Bathroom Total
|
4 |
|
Bedrooms Above Ground
|
4 |
|
Bedrooms Total
|
4 |
|
Amenities
|
Fireplace(s) |
|
Appliances
|
Central Vacuum, Water Heater, Dishwasher, Dryer, Freezer, Refrigerator, Stove, Washer, Window Coverings |
|
Basement Development
|
Finished |
|
Basement Features
|
Apartment In Basement, Walk Out |
|
Basement Type
|
N/a (finished) |
|
Construction Style Attachment
|
Detached |
|
Cooling Type
|
Central Air Conditioning |
|
Exterior Finish
|
Brick |
|
Flooring Type
|
Tile, Vinyl, Parquet, Carpeted |
|
Foundation Type
|
Concrete |
|
Half Bath Total
|
1 |
|
Heating Fuel
|
Natural Gas |
|
Heating Type
|
Forced Air |
|
Stories Total
|
2 |
|
Size Interior
|
2,500 - 3,000 Ft2 |
|
Type
|
House |
|
Utility Water
|
Municipal Water |
Parking
Land
|
Acreage
|
No |
|
Fence Type
|
Fenced Yard |
|
Land Amenities
|
Park, Public Transit |
|
Sewer
|
Sanitary Sewer |
|
Size Depth
|
119 Ft ,10 In |
|
Size Frontage
|
35 Ft ,2 In |
|
Size Irregular
|
35.2 X 119.9 Ft ; 127.28 Depth On East Side |
|
Size Total Text
|
35.2 X 119.9 Ft ; 127.28 Depth On East Side |
Rooms
| Level |
Type |
Length |
Width |
Dimensions |
|
Second Level |
Family Room |
5.79 m |
5.38 m |
5.79 m x 5.38 m |
|
Second Level |
Primary Bedroom |
3.66 m |
4.42 m |
3.66 m x 4.42 m |
|
Second Level |
Bedroom 2 |
3.35 m |
3 m |
3.35 m x 3 m |
|
Second Level |
Bedroom 3 |
4.11 m |
3.15 m |
4.11 m x 3.15 m |
|
Second Level |
Bedroom 4 |
3 m |
3.15 m |
3 m x 3.15 m |
|
Lower Level |
Kitchen |
4.27 m |
3.56 m |
4.27 m x 3.56 m |
|
Lower Level |
Recreational, Games Room |
9.98 m |
3.78 m |
9.98 m x 3.78 m |
|
Main Level |
Kitchen |
5 m |
3 m |
5 m x 3 m |
|
Main Level |
Eating Area |
3.35 m |
4.42 m |
3.35 m x 4.42 m |
|
Main Level |
Living Room |
3.89 m |
3.3 m |
3.89 m x 3.3 m |
|
Main Level |
Dining Room |
3.05 m |
3.3 m |
3.05 m x 3.3 m |
Utilities
|
Cable
|
Installed |
|
Sewer
|
Installed |
https://www.realtor.ca/real-estate/27690229/370-royalpark-way-vaughan-elder-mills-elder-mills


