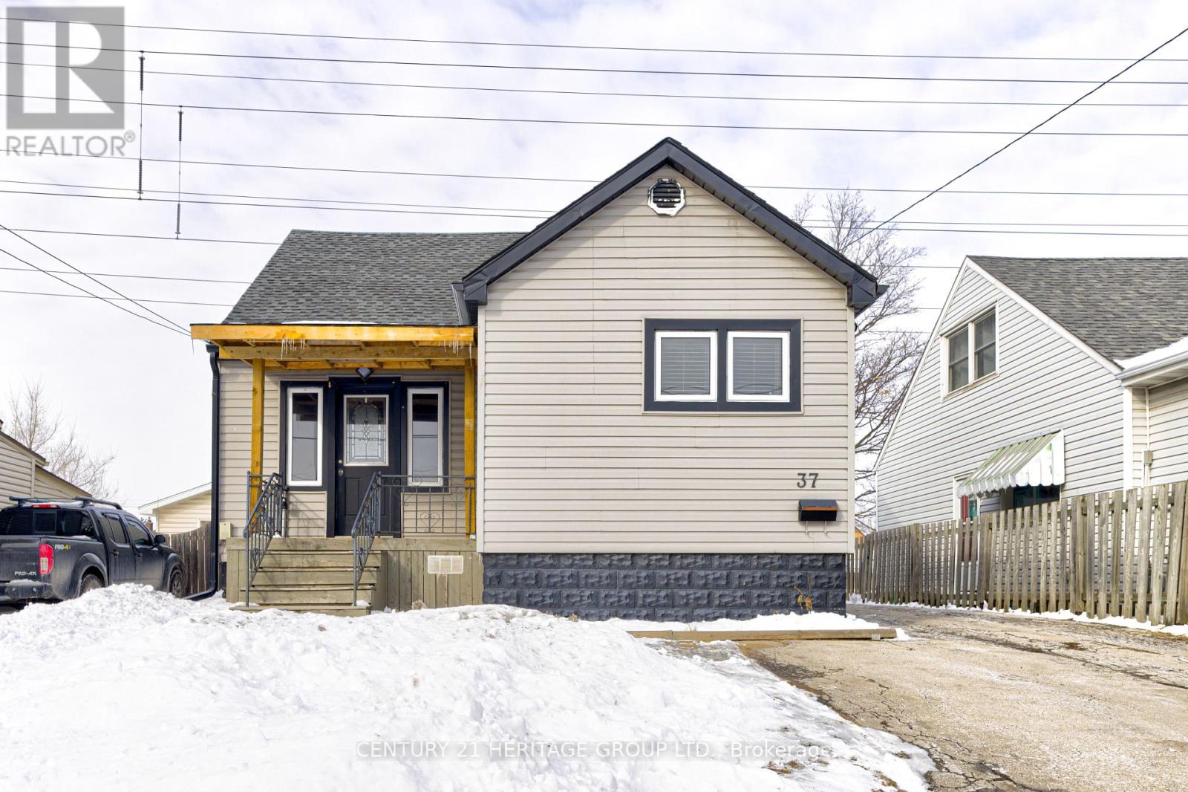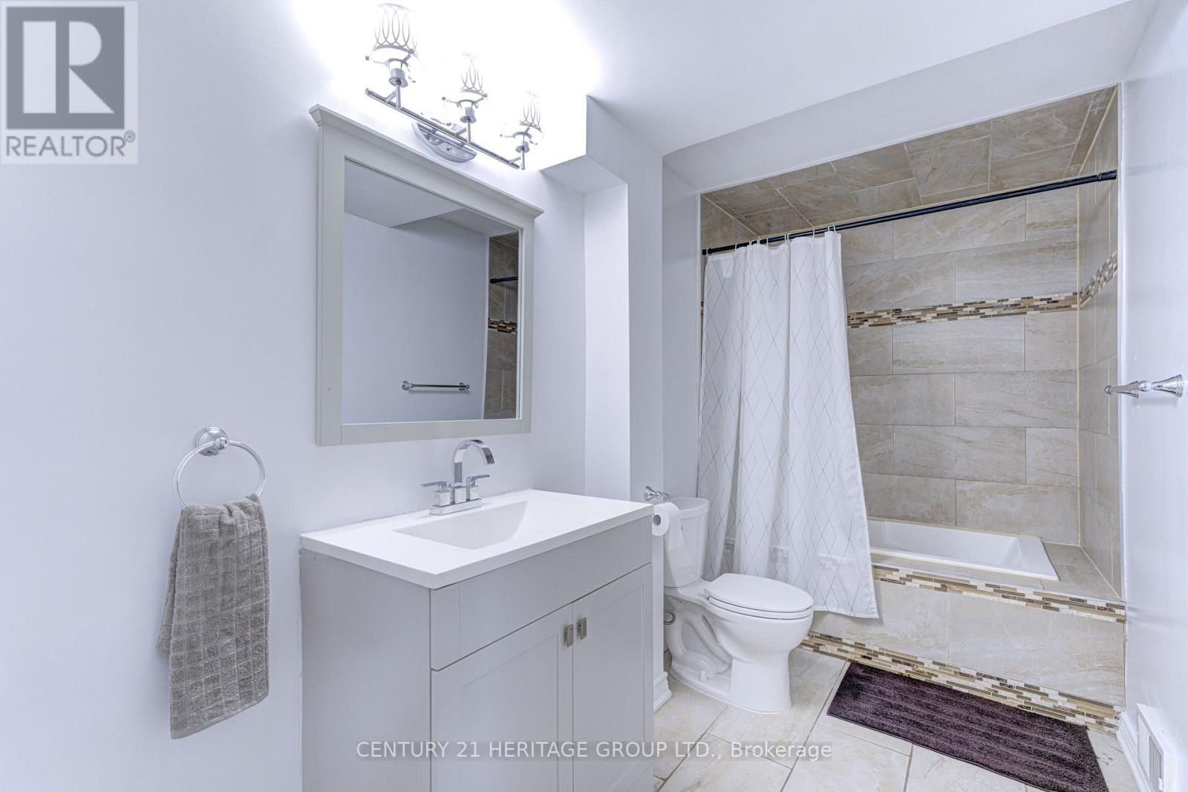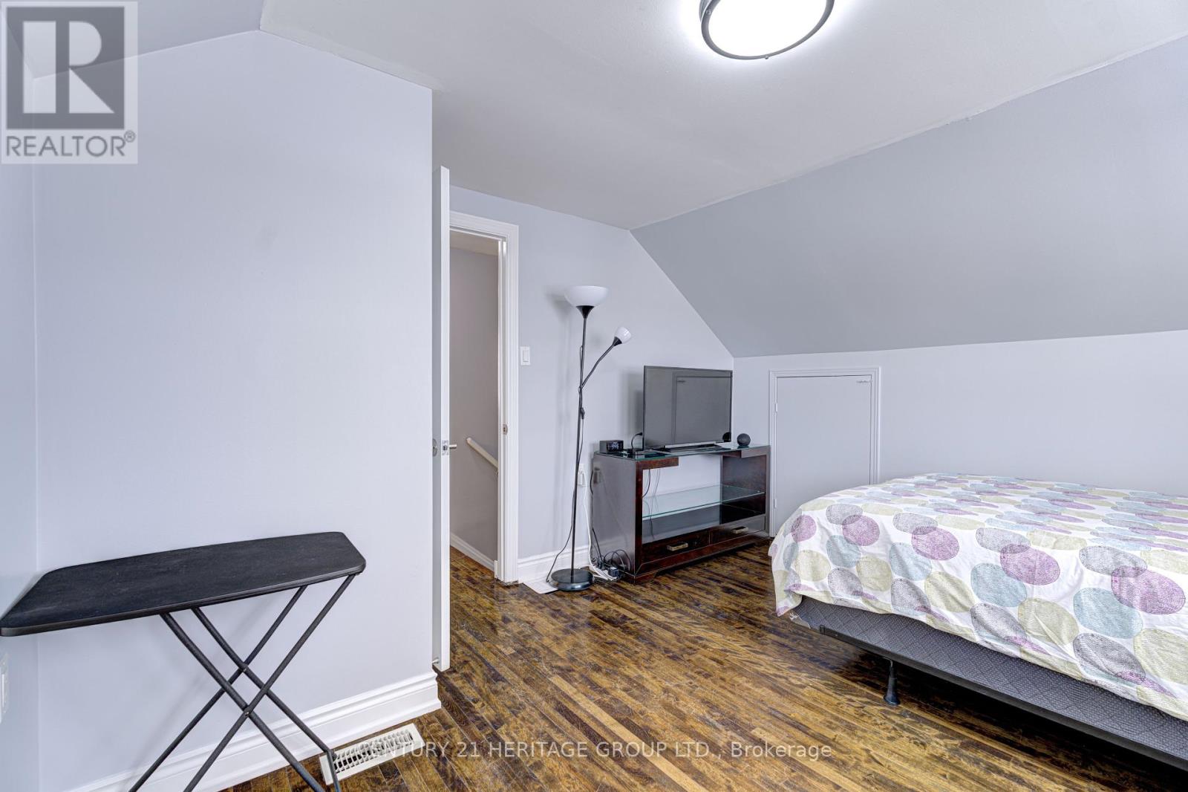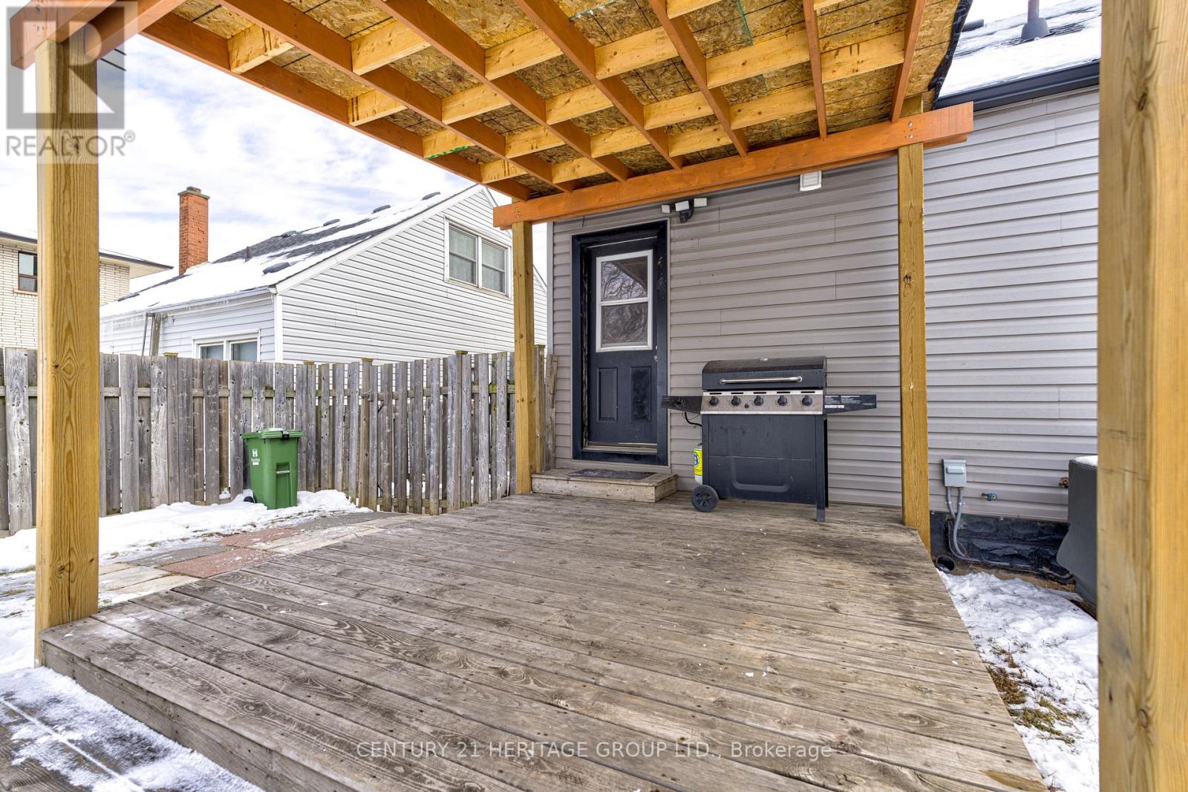37 Selkirk Avenue Hamilton, Ontario L8H 5L6
$550,000
Welcome home! Charm and spacious are a few words to describe this detached, 3+1 bedroom in Hamilton east end. This immaculately kept home boasts of impressive and comfortable living spaces-- an oversized living room, with a separate formal dining room for those memorable dinners. Huge 4 piece bathroom perfectly positioned towards the back area; a convenient mudroom/pantry area, where a breakfast nook can be place if desired. Two perfect sized, upper bedrooms, and 3 pcs bath. The freshly painted main and second floor modern paint choice, helps to enhance this beauty that it is. The pictures does not do this charmer justice. Book NOW and step into the warm furnished basement for an extra away from home feel. Perfect forentertaining, fitness, office or just play with the kids. Sleepovers will be enjoyed in the extra bedroom. Separate Laundry room with tons of shelvings, and a large enough square footage to have an office space or workshop. You choose! Oh! DID YOU SEE THE BACKYARD, deck with newly installed over head covering, shed, and NO HOUSES in the back? It's time to book an appointment and come see why this home will be a perfect WIN for your family. (id:24801)
Property Details
| MLS® Number | X11975214 |
| Property Type | Single Family |
| Community Name | Normanhurst |
| Amenities Near By | Hospital, Park, Place Of Worship, Public Transit, Schools |
| Equipment Type | Water Heater |
| Parking Space Total | 4 |
| Rental Equipment Type | Water Heater |
| Structure | Deck, Porch, Shed |
Building
| Bathroom Total | 2 |
| Bedrooms Above Ground | 3 |
| Bedrooms Below Ground | 1 |
| Bedrooms Total | 4 |
| Appliances | Water Heater, Dishwasher, Dryer, Refrigerator, Stove, Washer |
| Basement Development | Finished |
| Basement Type | N/a (finished) |
| Construction Style Attachment | Detached |
| Cooling Type | Central Air Conditioning |
| Exterior Finish | Vinyl Siding |
| Fire Protection | Smoke Detectors |
| Fireplace Present | Yes |
| Flooring Type | Hardwood, Tile, Vinyl |
| Foundation Type | Concrete |
| Heating Fuel | Natural Gas |
| Heating Type | Forced Air |
| Stories Total | 2 |
| Size Interior | 1,100 - 1,500 Ft2 |
| Type | House |
| Utility Water | Municipal Water |
Land
| Acreage | No |
| Fence Type | Fenced Yard |
| Land Amenities | Hospital, Park, Place Of Worship, Public Transit, Schools |
| Sewer | Sanitary Sewer |
| Size Depth | 90 Ft ,3 In |
| Size Frontage | 40 Ft ,1 In |
| Size Irregular | 40.1 X 90.3 Ft |
| Size Total Text | 40.1 X 90.3 Ft |
Rooms
| Level | Type | Length | Width | Dimensions |
|---|---|---|---|---|
| Second Level | Bedroom 2 | 4.07 m | 2.52 m | 4.07 m x 2.52 m |
| Second Level | Primary Bedroom | 3.96 m | 3.72 m | 3.96 m x 3.72 m |
| Second Level | Bathroom | 1.73 m | 1.94 m | 1.73 m x 1.94 m |
| Basement | Laundry Room | 8.1 m | 3.7 m | 8.1 m x 3.7 m |
| Basement | Recreational, Games Room | 5.59 m | 3.7 m | 5.59 m x 3.7 m |
| Basement | Bedroom | 2.2 m | 3.11 m | 2.2 m x 3.11 m |
| Main Level | Living Room | 4.86 m | 3.64 m | 4.86 m x 3.64 m |
| Main Level | Dining Room | 2.48 m | 3.66 m | 2.48 m x 3.66 m |
| Main Level | Kitchen | 4.92 m | 2.48 m | 4.92 m x 2.48 m |
| Main Level | Eating Area | 3.74 m | 2.51 m | 3.74 m x 2.51 m |
| Main Level | Bedroom 3 | 3.82 m | 2.93 m | 3.82 m x 2.93 m |
| Main Level | Bathroom | 3.71 m | 1.66 m | 3.71 m x 1.66 m |
https://www.realtor.ca/real-estate/27921337/37-selkirk-avenue-hamilton-normanhurst-normanhurst
Contact Us
Contact us for more information
Nicola Brandes
Broker
(416) 879-1926
www.nicolabrandes.com/
11160 Yonge St # 3 & 7
Richmond Hill, Ontario L4S 1H5
(905) 883-8300
(905) 883-8301
www.homesbyheritage.ca

















































