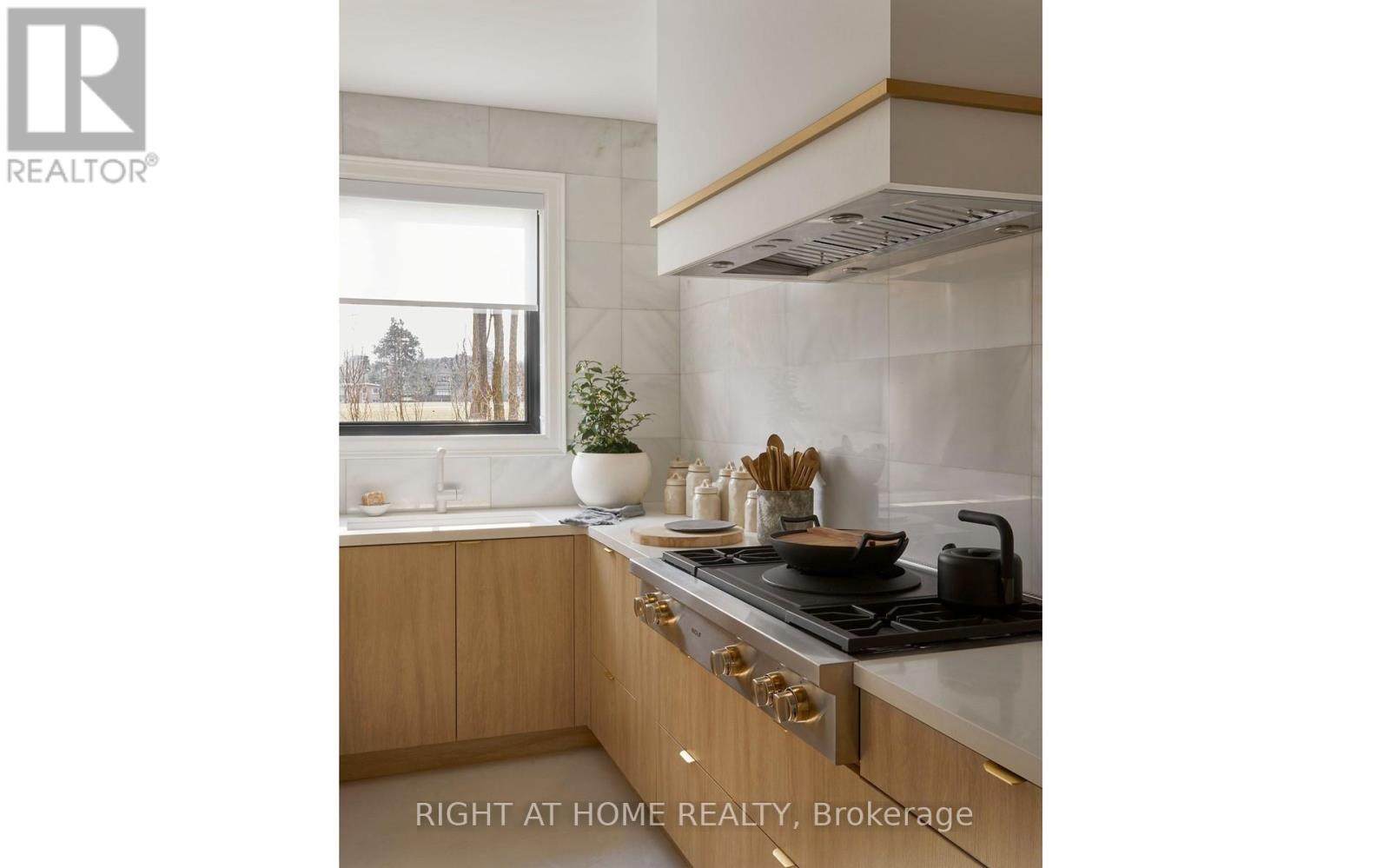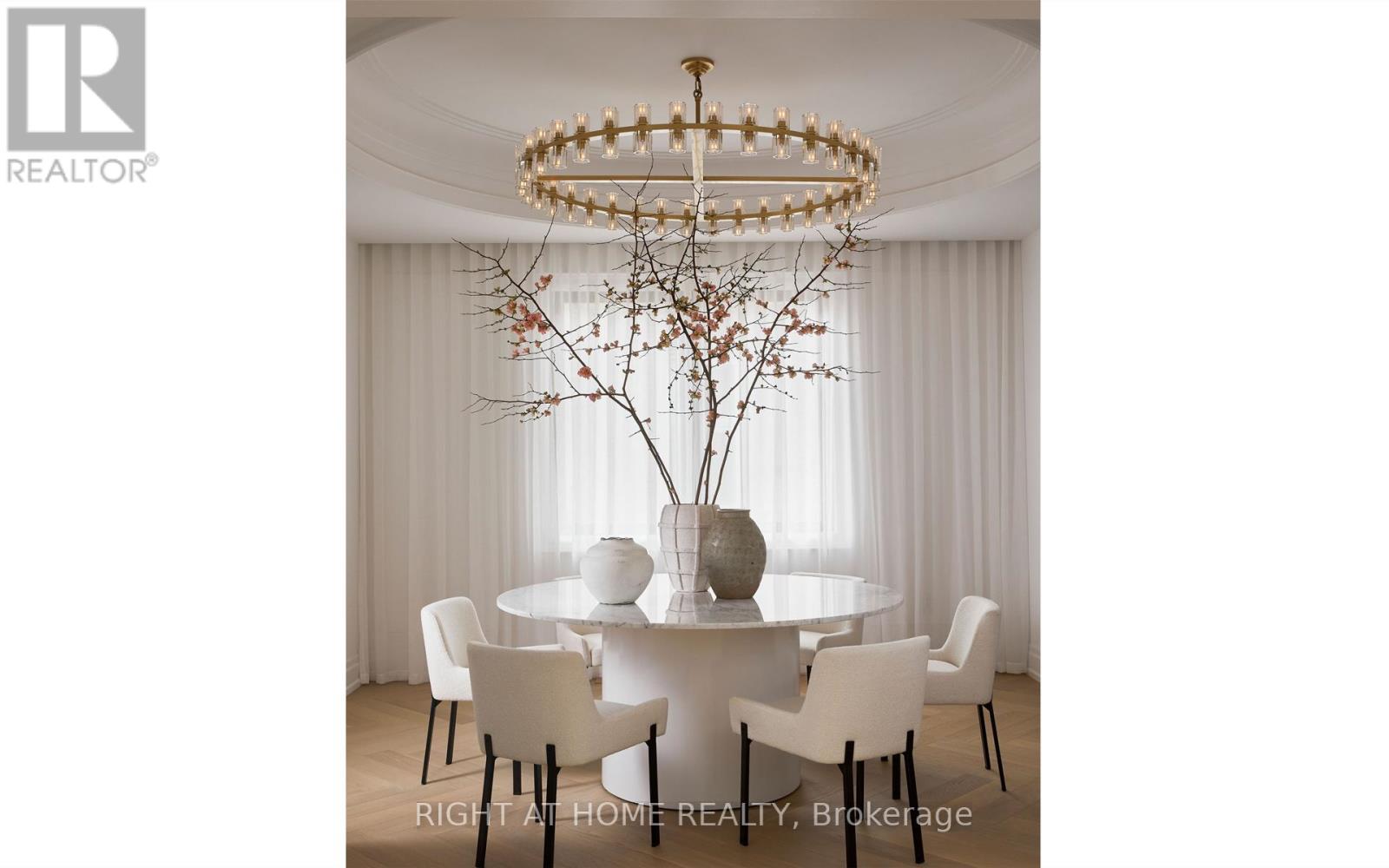37 Rippleton Road Toronto, Ontario M3B 1H4
$6,888,888
Featured by Architectural Digest, Elle Decoration magazine and House & Home magazine's video tour! *****Rare ground floor in-law bedroom suite with en-suite bathroom. *****Rare 2 kitchen layout: main kitchen with La Cornue gas range (handcrafted in France) and a butler's kitchen with full appliance set including 48"" Wolf gas range top and Miele steam oven. *****Soaring double-storey foyer with skylight. *****Backyard with unobstructed view. ***** Professional landscaping with majestic front and backyard design. *****Meticulous attention to detail and craftsmanship include highest-end marble imported from Italy, European handcrafted crown moulding, custom chandeliers and lighting, specialty glass from Tiffany & Co's coveted supplier, and boutique walk-in closets. *****Conveniences include security and smart home features. *****Close to renowned private schools (including Havergal, TFS, Crescent School & UCC), private clubs (Rosedale G.C., Granite Club) and Botanical Garden (Edwards Garden). **** EXTRAS **** 16 new appliances sets: La Cornue gas range, Wolf gas rangetop, 2 Miele fridges, Miele steam oven, Miele microwave, 2 rangehoods, 2 dishwashers, 2 wine coolers, 2 LG laundry towers, 2 TVs (Samsung 65\" FrameTV 4K UHD HDR, LG 86\" 4K UHD HDR) (id:24801)
Property Details
| MLS® Number | C9511296 |
| Property Type | Single Family |
| Community Name | Banbury-Don Mills |
| AmenitiesNearBy | Park |
| Features | In-law Suite |
| ParkingSpaceTotal | 7 |
| ViewType | View |
Building
| BathroomTotal | 7 |
| BedroomsAboveGround | 6 |
| BedroomsBelowGround | 1 |
| BedroomsTotal | 7 |
| Amenities | Fireplace(s) |
| BasementDevelopment | Finished |
| BasementFeatures | Walk Out |
| BasementType | N/a (finished) |
| ConstructionStyleAttachment | Detached |
| CoolingType | Central Air Conditioning |
| ExteriorFinish | Brick |
| FireProtection | Security System |
| FireplacePresent | Yes |
| FireplaceTotal | 3 |
| FlooringType | Hardwood |
| FoundationType | Concrete |
| HalfBathTotal | 1 |
| HeatingFuel | Natural Gas |
| HeatingType | Forced Air |
| StoriesTotal | 2 |
| Type | House |
| UtilityWater | Municipal Water |
Parking
| Garage |
Land
| Acreage | No |
| LandAmenities | Park |
| LandscapeFeatures | Landscaped |
| Sewer | Sanitary Sewer |
| SizeDepth | 100 Ft |
| SizeFrontage | 68 Ft |
| SizeIrregular | 68 X 100 Ft |
| SizeTotalText | 68 X 100 Ft |
Rooms
| Level | Type | Length | Width | Dimensions |
|---|---|---|---|---|
| Second Level | Bedroom 5 | 4.5 m | 3.9 m | 4.5 m x 3.9 m |
| Second Level | Primary Bedroom | 7.82 m | 4.27 m | 7.82 m x 4.27 m |
| Second Level | Bedroom 2 | 4.1 m | 3.7 m | 4.1 m x 3.7 m |
| Second Level | Bedroom 3 | 4.8 m | 3.9 m | 4.8 m x 3.9 m |
| Second Level | Bedroom 4 | 3.7 m | 3.4 m | 3.7 m x 3.4 m |
| Basement | Recreational, Games Room | 9.5 m | 7 m | 9.5 m x 7 m |
| Ground Level | Kitchen | 6 m | 5.6 m | 6 m x 5.6 m |
| Ground Level | Kitchen | 4.8 m | 1.8 m | 4.8 m x 1.8 m |
| Ground Level | Dining Room | 4.4 m | 4.1 m | 4.4 m x 4.1 m |
| Ground Level | Family Room | 6.9 m | 3.9 m | 6.9 m x 3.9 m |
| Ground Level | Office | 4 m | 3.7 m | 4 m x 3.7 m |
| Ground Level | Primary Bedroom | 5.9 m | 4.3 m | 5.9 m x 4.3 m |
Interested?
Contact us for more information
Tai An
Salesperson
1396 Don Mills Rd Unit B-121
Toronto, Ontario M3B 0A7



































