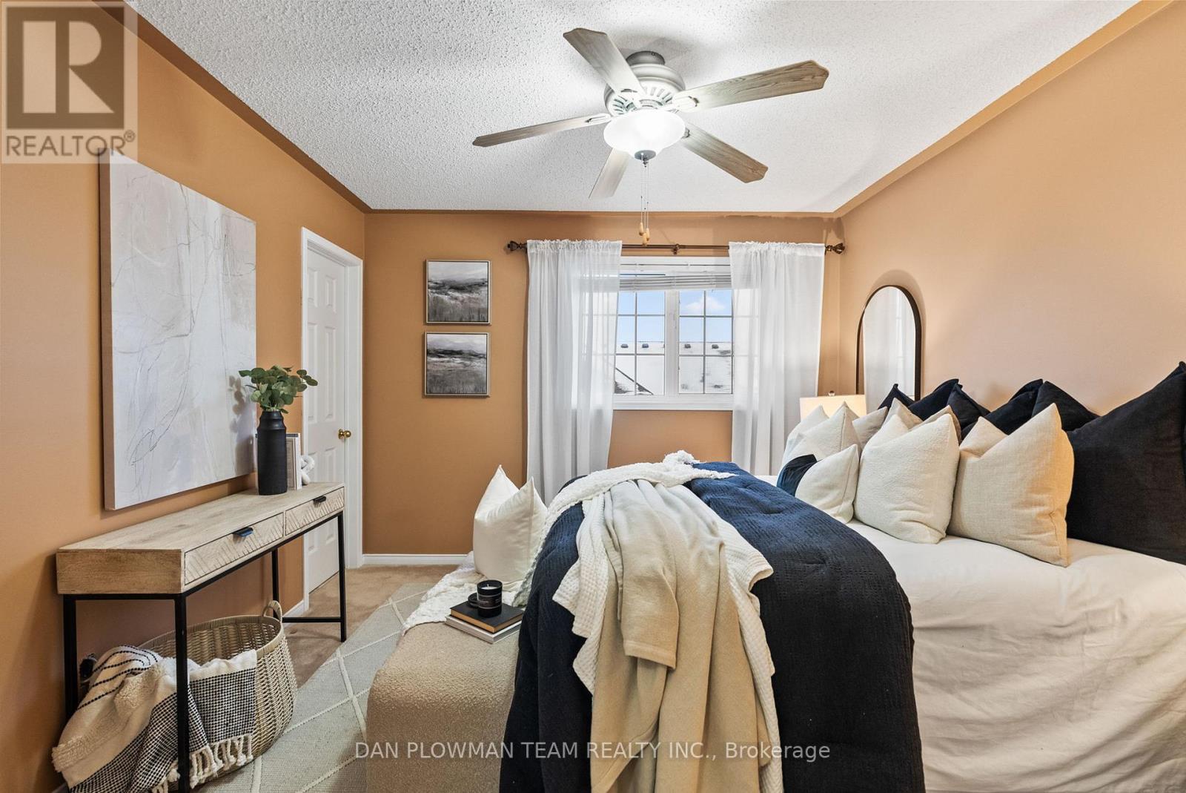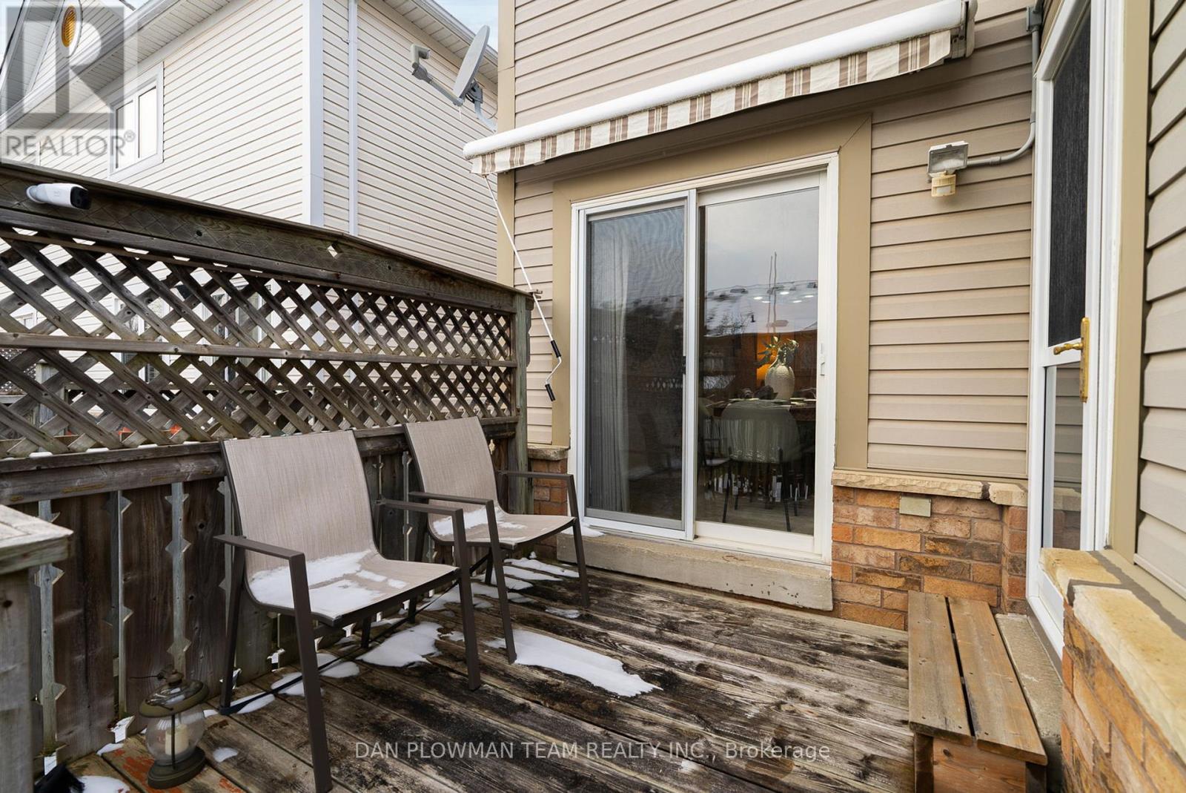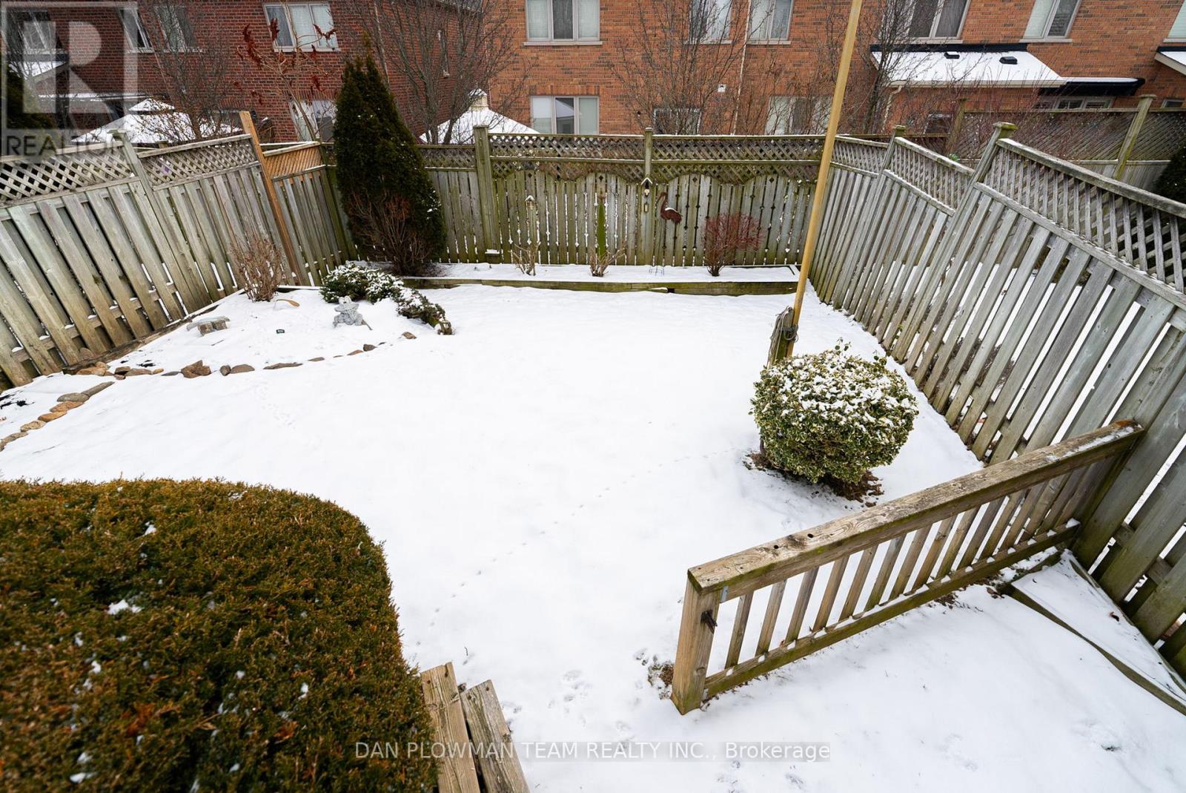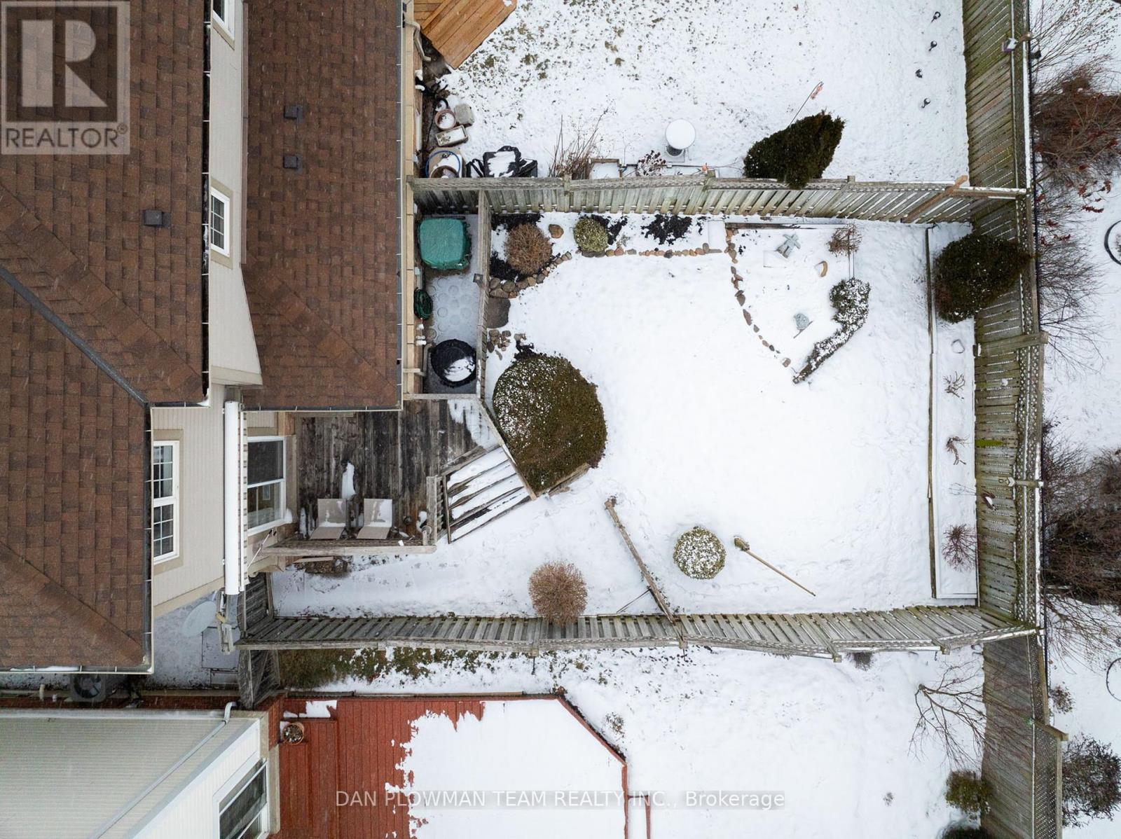37 Palomino Place Whitby, Ontario L1R 2V5
$689,000
Welcome to this charming semi detached home with beautiful curb appeal in the thriving community of Pringle Creek, Whitby. This inviting family home features 3 good sized bedrooms on the second floor with the primary having its very own walk-in closet and access to the semi ensuite 4-piece bathroom for added convenience. Stay warm and cozy by the gas fireplace in your open concept living room where you will make those ever-lasting family memories. Enjoy your favourite home cooked meal in this kitchen with quartz countertops and updated stainless-steel appliances overlooking your tranquil backyard. Enjoy your beautifully landscaped backyard equipped with a deck and retractable awning. You're not going to want to miss this beauty in a great neighbourhood close to all amenities! (id:24801)
Open House
This property has open houses!
2:00 pm
Ends at:4:00 pm
2:00 pm
Ends at:4:00 pm
Property Details
| MLS® Number | E11941768 |
| Property Type | Single Family |
| Community Name | Pringle Creek |
| Parking Space Total | 2 |
Building
| Bathroom Total | 2 |
| Bedrooms Above Ground | 3 |
| Bedrooms Total | 3 |
| Appliances | Water Heater, Freezer |
| Basement Type | Full |
| Construction Style Attachment | Semi-detached |
| Cooling Type | Central Air Conditioning |
| Exterior Finish | Brick |
| Fireplace Present | Yes |
| Foundation Type | Poured Concrete |
| Half Bath Total | 1 |
| Heating Fuel | Natural Gas |
| Heating Type | Forced Air |
| Stories Total | 2 |
| Type | House |
| Utility Water | Municipal Water |
Parking
| Garage |
Land
| Acreage | No |
| Sewer | Sanitary Sewer |
| Size Depth | 109 Ft ,11 In |
| Size Frontage | 24 Ft ,9 In |
| Size Irregular | 24.76 X 109.94 Ft |
| Size Total Text | 24.76 X 109.94 Ft |
Rooms
| Level | Type | Length | Width | Dimensions |
|---|---|---|---|---|
| Second Level | Primary Bedroom | 3.34 m | 3.64 m | 3.34 m x 3.64 m |
| Second Level | Bedroom 2 | 2.94 m | 3.07 m | 2.94 m x 3.07 m |
| Second Level | Bedroom 3 | 2.76 m | 3.23 m | 2.76 m x 3.23 m |
| Main Level | Living Room | 3.54 m | 3.03 m | 3.54 m x 3.03 m |
| Main Level | Dining Room | 2.7 m | 3 m | 2.7 m x 3 m |
| Main Level | Kitchen | 3 m | 3.03 m | 3 m x 3.03 m |
https://www.realtor.ca/real-estate/27844967/37-palomino-place-whitby-pringle-creek-pringle-creek
Contact Us
Contact us for more information
Dan Plowman
Salesperson
www.danplowman.com/?reweb
www.facebook.com/DanPlowmanTeam/
twitter.com/danplowmanteam
www.linkedin.com/in/dan-plowman/
800 King St West
Oshawa, Ontario L1J 2L5
(905) 668-1511
(905) 240-4037







































