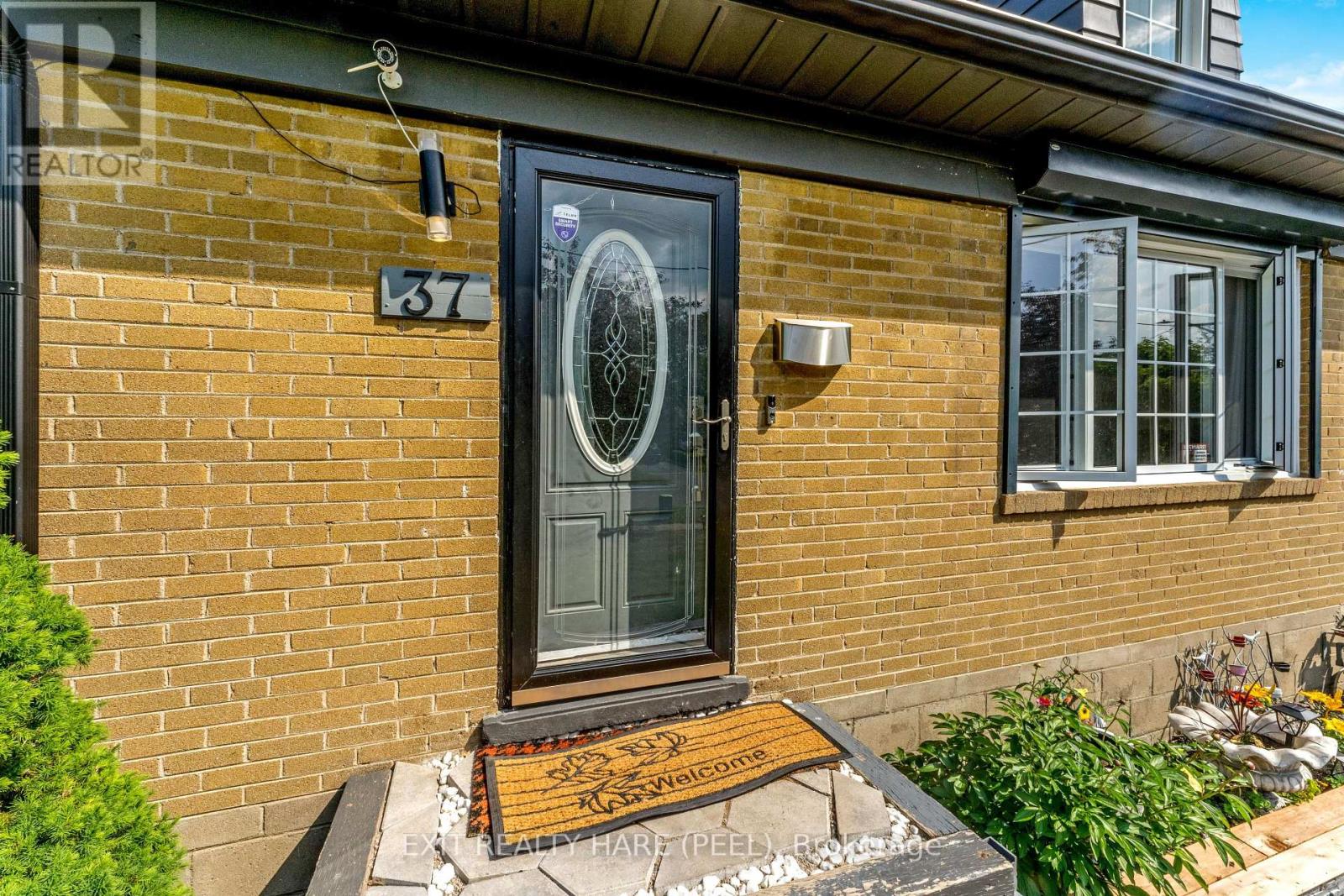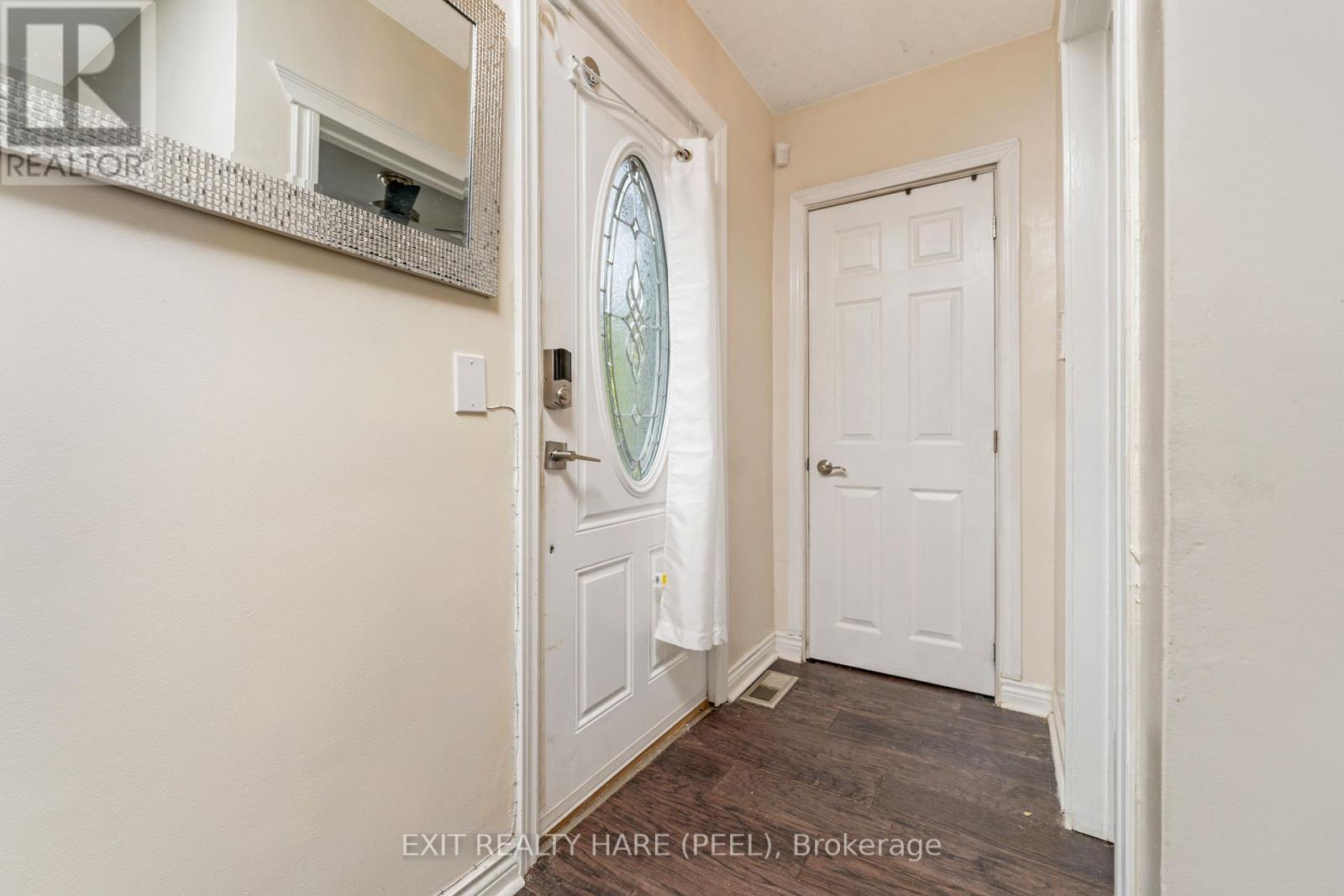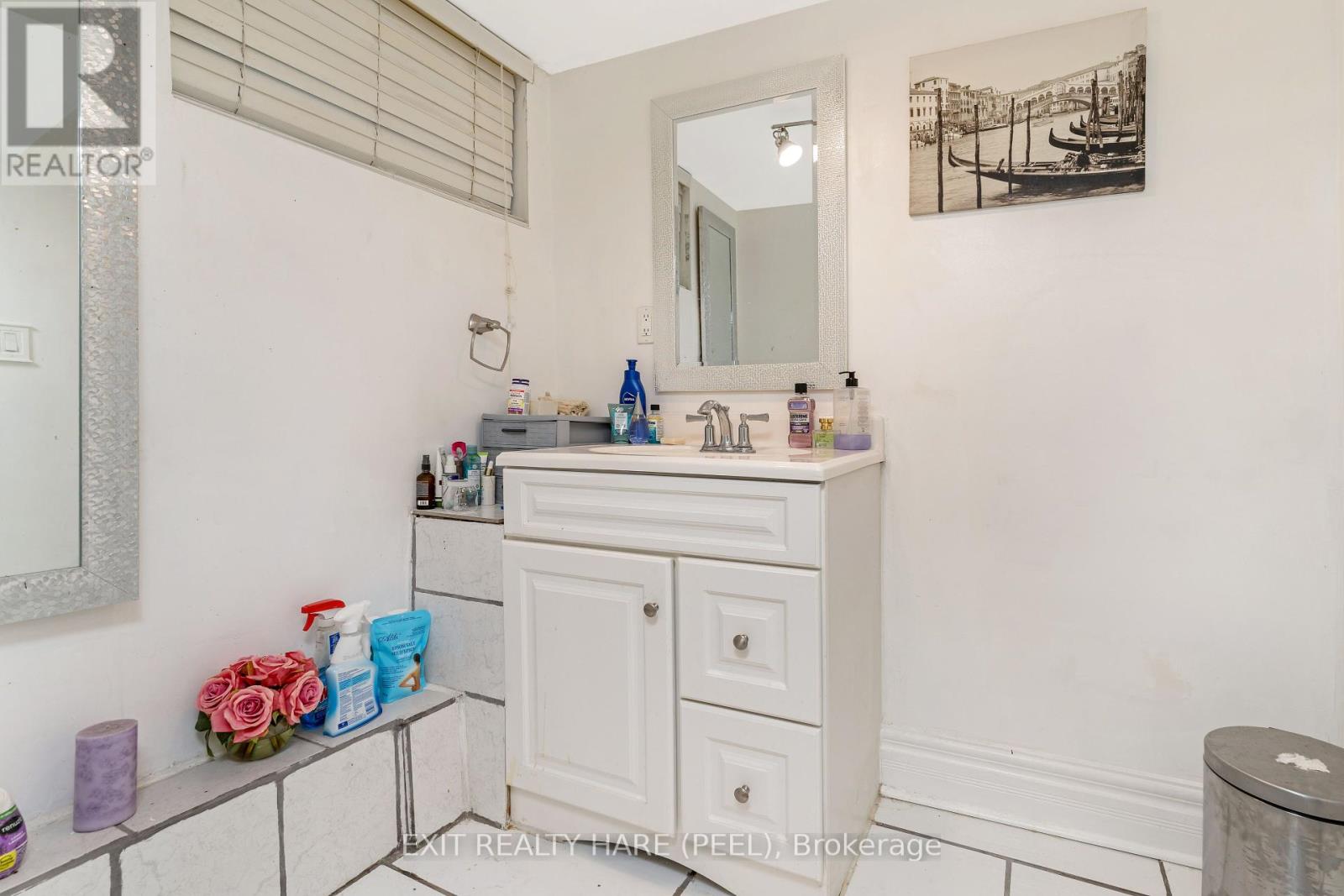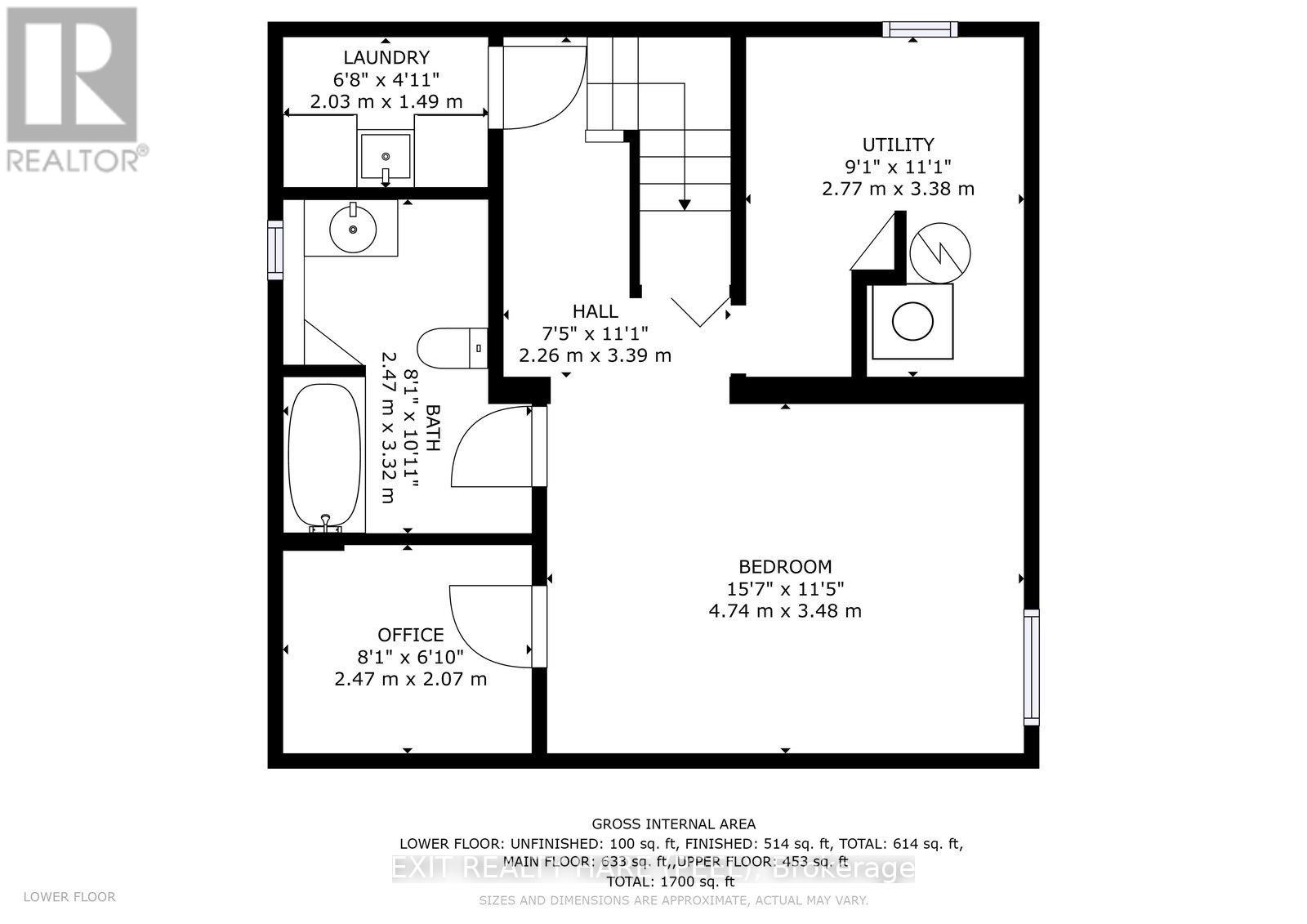37 Mccaul Street Brampton, Ontario L6V 1J1
$859,900
Amazing opportunity to own a detached home 2 + 1 Bedroom with a HUGE Lot! Tandem Detached Garage! Finished basement with 4 pc bathroom. Many upgrades include Roof Shingles, Flooring, Kitchen, Appliances, Deck, Furnace and more! Conveniently located close to Downtown Brampton, Shopping, Transit, Rose Theatre etc. Professionally painted throughout house. (id:24801)
Property Details
| MLS® Number | W9310436 |
| Property Type | Single Family |
| Community Name | Brampton North |
| Amenities Near By | Park, Public Transit, Schools |
| Equipment Type | Water Heater |
| Features | Level Lot |
| Parking Space Total | 6 |
| Rental Equipment Type | Water Heater |
Building
| Bathroom Total | 2 |
| Bedrooms Above Ground | 2 |
| Bedrooms Below Ground | 1 |
| Bedrooms Total | 3 |
| Appliances | Dishwasher, Dryer, Refrigerator, Stove, Washer, Window Coverings |
| Basement Development | Finished |
| Basement Type | Full (finished) |
| Construction Style Attachment | Detached |
| Cooling Type | Central Air Conditioning |
| Exterior Finish | Brick, Steel |
| Flooring Type | Ceramic, Laminate, Vinyl |
| Foundation Type | Unknown |
| Heating Fuel | Natural Gas |
| Heating Type | Forced Air |
| Stories Total | 2 |
| Type | House |
| Utility Water | Municipal Water |
Parking
| Detached Garage |
Land
| Acreage | No |
| Land Amenities | Park, Public Transit, Schools |
| Sewer | Sanitary Sewer |
| Size Depth | 133 Ft |
| Size Frontage | 50 Ft |
| Size Irregular | 50 X 133 Ft |
| Size Total Text | 50 X 133 Ft|under 1/2 Acre |
| Zoning Description | Single Family Residential |
Rooms
| Level | Type | Length | Width | Dimensions |
|---|---|---|---|---|
| Basement | Bedroom 3 | 4.74 m | 3.48 m | 4.74 m x 3.48 m |
| Basement | Recreational, Games Room | 2.47 m | 2.07 m | 2.47 m x 2.07 m |
| Basement | Bathroom | 2.47 m | 3.32 m | 2.47 m x 3.32 m |
| Main Level | Kitchen | 2.34 m | 4.27 m | 2.34 m x 4.27 m |
| Main Level | Living Room | 4.98 m | 3.31 m | 4.98 m x 3.31 m |
| Main Level | Dining Room | 2.68 m | 3.82 m | 2.68 m x 3.82 m |
| Main Level | Bathroom | Measurements not available | ||
| Upper Level | Primary Bedroom | 3.57 m | 5.1 m | 3.57 m x 5.1 m |
| Upper Level | Bedroom 2 | 2.97 m | 5.41 m | 2.97 m x 5.41 m |
Utilities
| Cable | Available |
| Sewer | Installed |
https://www.realtor.ca/real-estate/27393308/37-mccaul-street-brampton-brampton-north-brampton-north
Contact Us
Contact us for more information
Stephen Dignum
Broker
(866) 297-3948
www.exitwithsuccess.ca/
www.facebook.com/pages/Real-Estate-Brampton-Caledon-ON-Exit-Realty-Stephen-Dignum/2514137044
twitter.com/Stephen_dignum
ca.linkedin.com/in/stephendignumexitrealty5592995
134 Queen St. E. Lower Level
Brampton, Ontario L6V 1B2
(905) 451-2390
(905) 451-7888
Eugene Dignum
Salesperson
(416) 418-6658
www.eugenedignum.com/
134 Queen St., E., Suite 100
Brampton, Ontario L6V 1B2
(905) 451-2390
(905) 451-7888








































