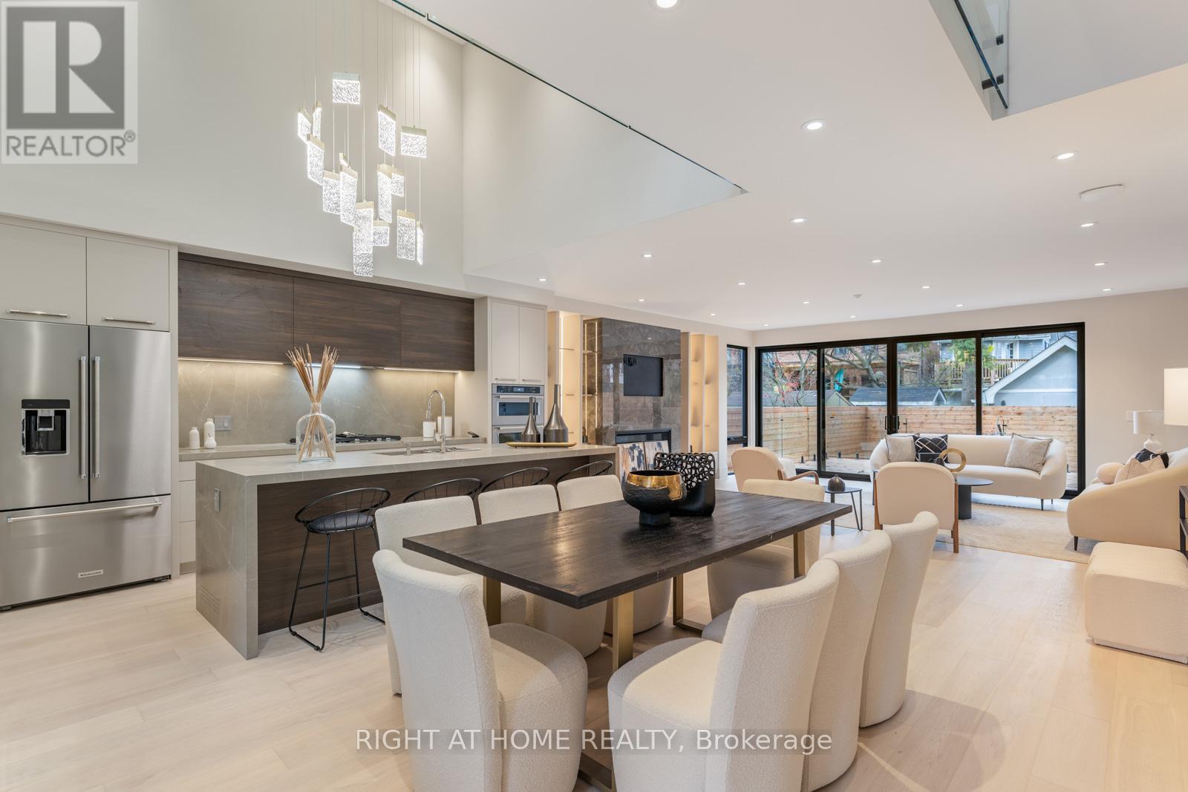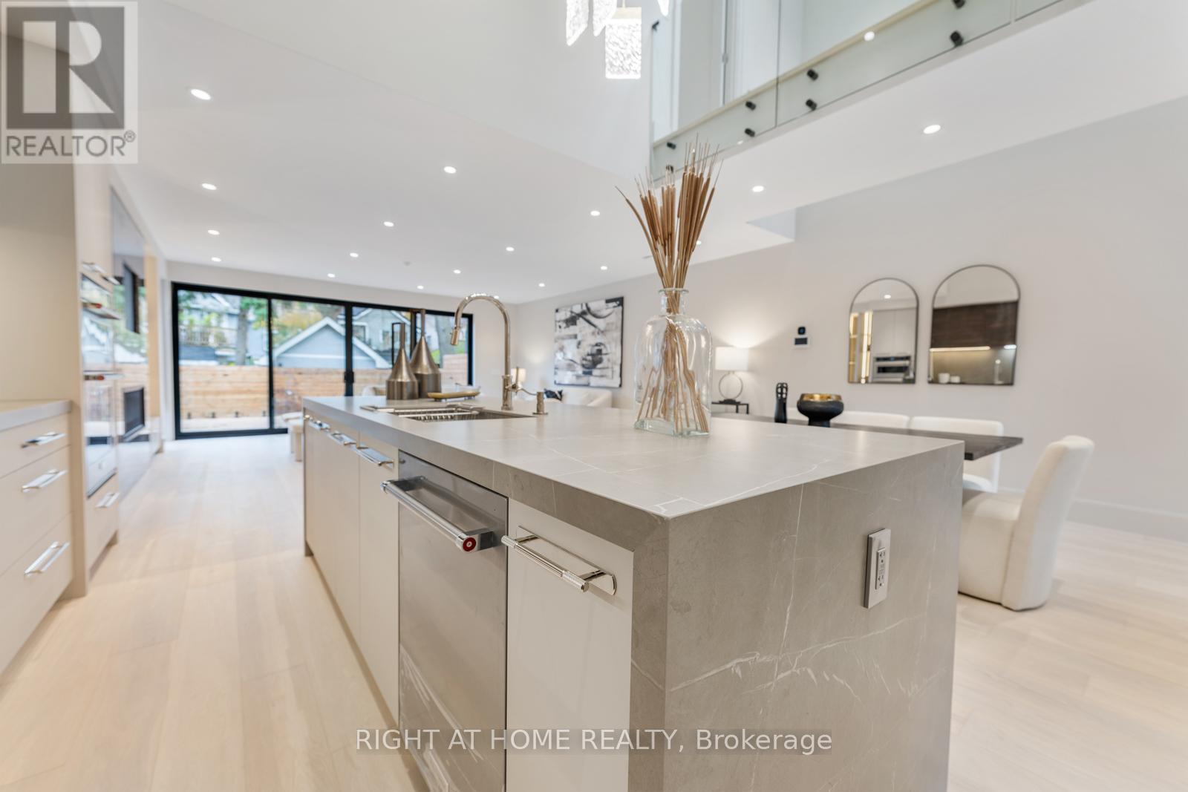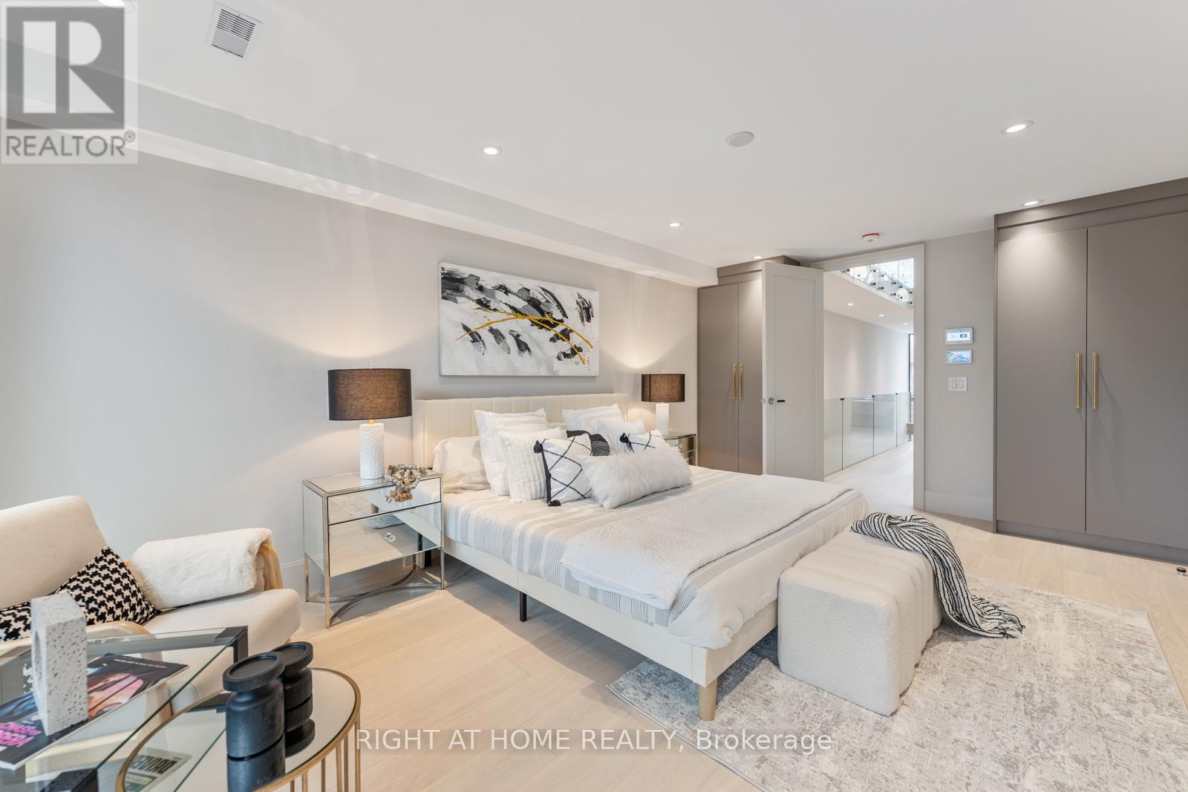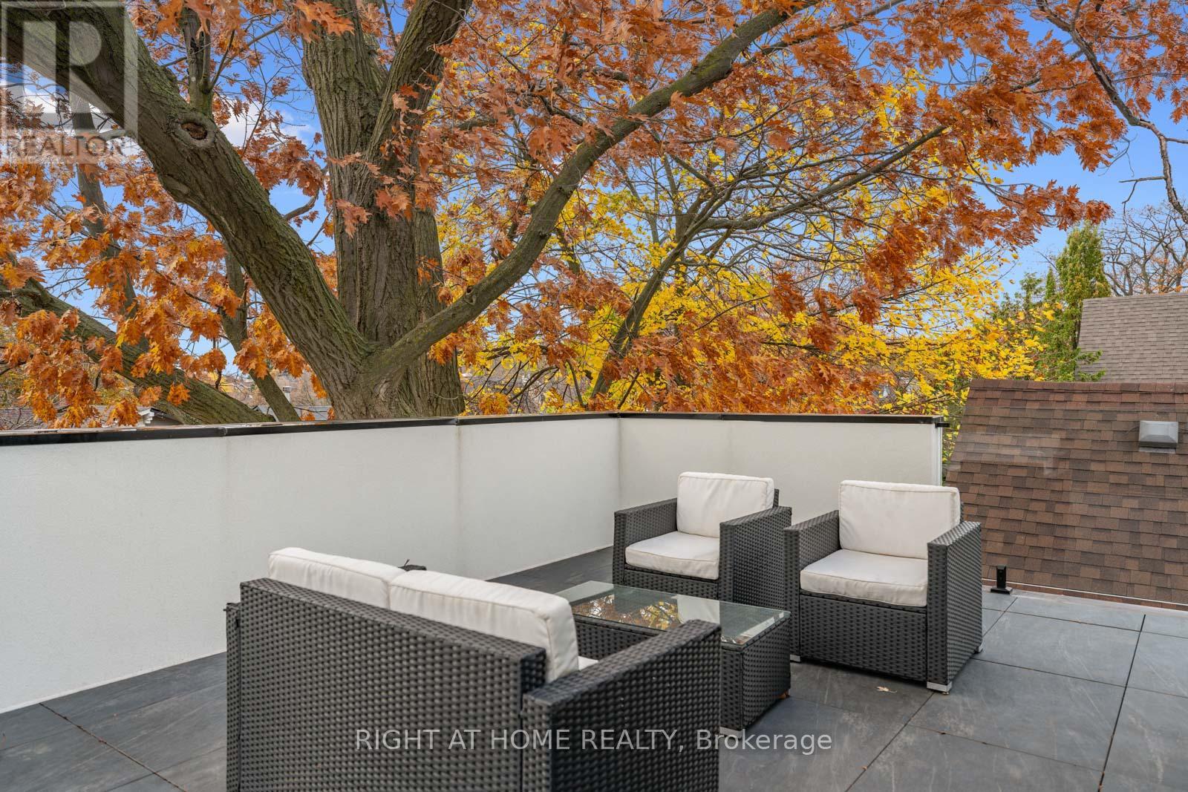37 Kenilworth Avenue Toronto, Ontario M4L 3S4
$3,899,000
A show stopper! Stunning house in Toronto's desirable Beaches neighborhood. This elegant 3-story home offers 2,823 square feet of above-grade contemporary design and luxurious finishes. Featuring 4 spacious bedrooms and 6 beautifully appointed bathrooms, it seamlessly blends style and functionality. The open-concept main floor flows from a sleek kitchen outfitted with premium appliances and custom cabinetry to the inviting living and dining areas. Each bedroom boasts generous space and a private en-suite. Primary suit serves as a true sanctuary, spa-inspired bath, walk-in & built-in closet. Enjoy rooftop views of Lake Ontario, a private backyard, and easy access to the vibrant shops, cafes, and shoreline of the Beaches. This home redefines modern beach-side living.Basement includes laundry and bar rough-ins, the primary bathroom features heated flooring, and electric car charger rough-in is conveniently available out front. **** EXTRAS **** S/S French Door Fridge, S/S Dishwasher, S/S Gas Cook-top, S/S Built-in Full Size Oven with Speed-oven & Microwave. Washer & Dryer. Boiler, 2 AC units, 2 Air Handlers, 2 HRVs. (id:24801)
Property Details
| MLS® Number | E10875090 |
| Property Type | Single Family |
| Community Name | The Beaches |
| Parking Space Total | 2 |
Building
| Bathroom Total | 6 |
| Bedrooms Above Ground | 4 |
| Bedrooms Total | 4 |
| Amenities | Fireplace(s) |
| Appliances | Oven - Built-in, Range, Intercom, Water Heater - Tankless |
| Basement Development | Finished |
| Basement Type | N/a (finished) |
| Construction Style Attachment | Detached |
| Cooling Type | Central Air Conditioning |
| Exterior Finish | Stucco |
| Fireplace Present | Yes |
| Fireplace Total | 1 |
| Flooring Type | Hardwood |
| Foundation Type | Block, Concrete |
| Half Bath Total | 1 |
| Heating Fuel | Natural Gas |
| Heating Type | Forced Air |
| Stories Total | 3 |
| Size Interior | 2,500 - 3,000 Ft2 |
| Type | House |
| Utility Water | Municipal Water |
Land
| Acreage | No |
| Sewer | Sanitary Sewer |
| Size Depth | 115 Ft |
| Size Frontage | 25 Ft |
| Size Irregular | 25 X 115 Ft |
| Size Total Text | 25 X 115 Ft |
Rooms
| Level | Type | Length | Width | Dimensions |
|---|---|---|---|---|
| Second Level | Primary Bedroom | 5.72 m | 3.64 m | 5.72 m x 3.64 m |
| Second Level | Bedroom 2 | 4.08 m | 3.17 m | 4.08 m x 3.17 m |
| Third Level | Bedroom 3 | 3.55 m | 4.07 m | 3.55 m x 4.07 m |
| Third Level | Bedroom 4 | 3.97 m | 3.82 m | 3.97 m x 3.82 m |
| Main Level | Living Room | 5.73 m | 3.69 m | 5.73 m x 3.69 m |
| Main Level | Dining Room | 10.36 m | 6.51 m | 10.36 m x 6.51 m |
| Main Level | Kitchen | 10.36 m | 6.51 m | 10.36 m x 6.51 m |
| Main Level | Family Room | 6.55 m | 5.9 m | 6.55 m x 5.9 m |
https://www.realtor.ca/real-estate/27681323/37-kenilworth-avenue-toronto-the-beaches-the-beaches
Contact Us
Contact us for more information
Reza Baharivand
Salesperson
1396 Don Mills Rd Unit B-121
Toronto, Ontario M3B 0A7
(416) 391-3232
(416) 391-0319
www.rightathomerealty.com/






































