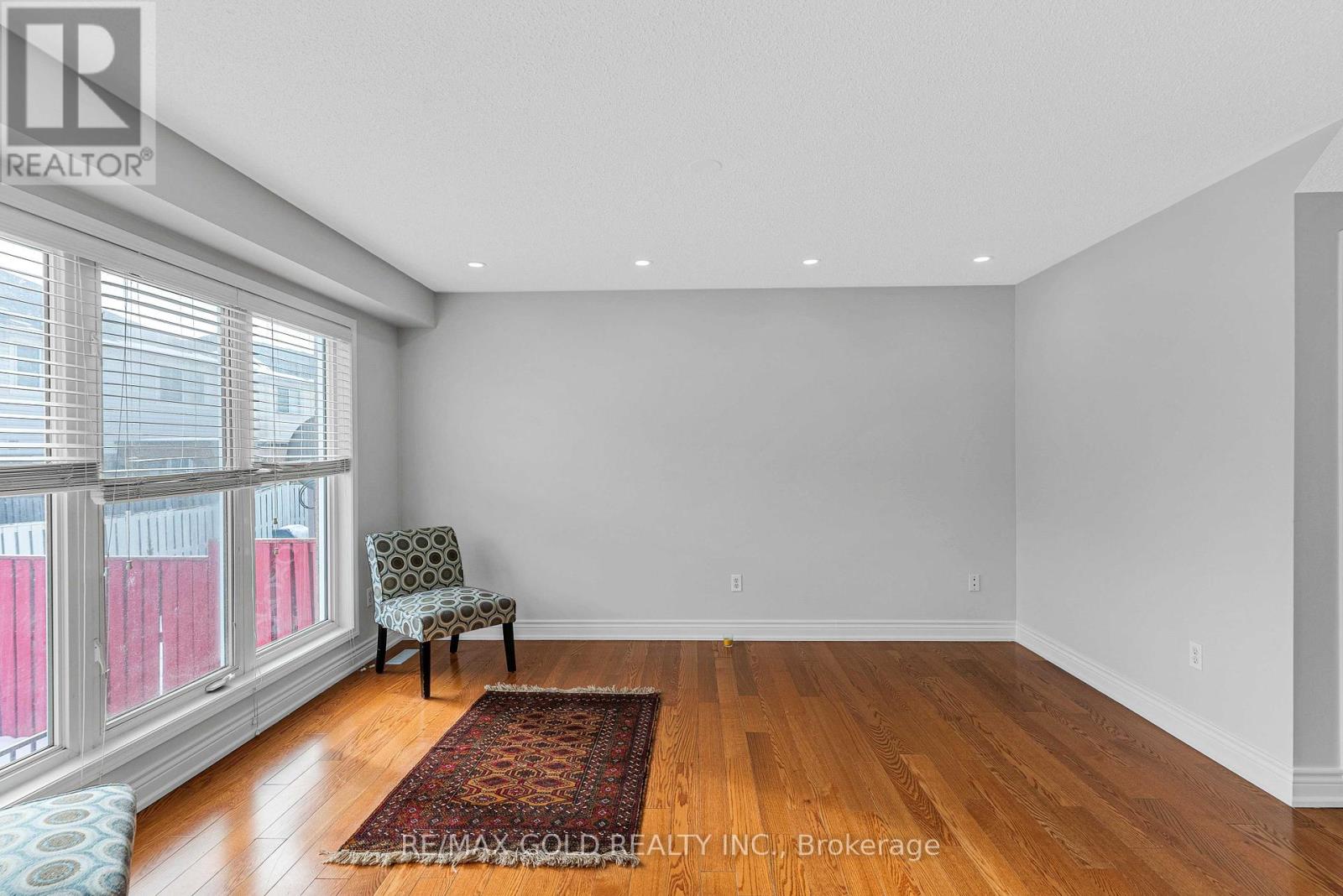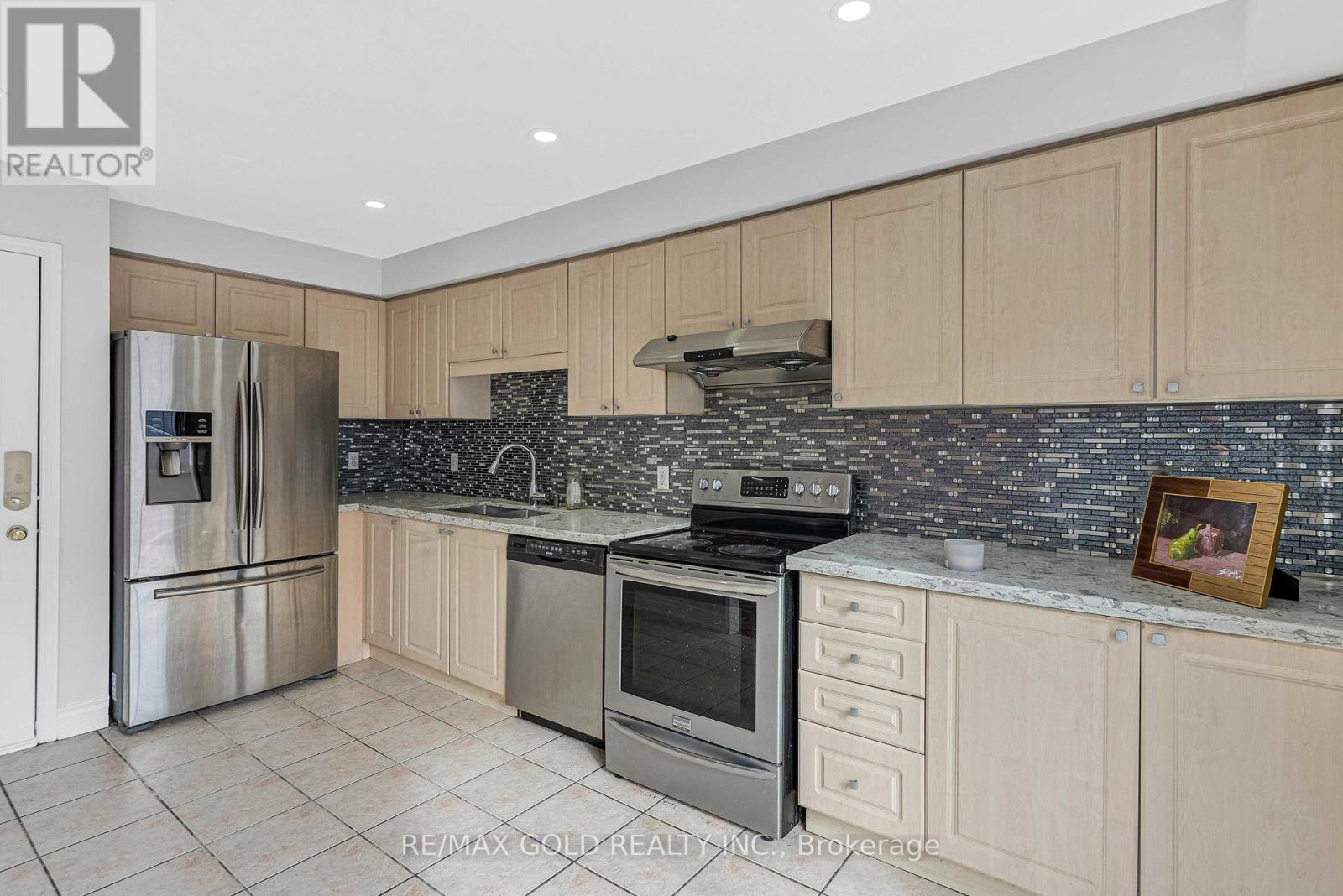37 Keats Terrace Brampton, Ontario L7A 3N1
5 Bedroom
4 Bathroom
1,500 - 2,000 ft2
Central Air Conditioning
Forced Air
$1,029,900
LEGAL DUPLEX!! Wow!! Location!! Location!! Gorgeous 3 Bedroom Absolutely Stunning Semi-Detached House Fully Renovated & Freshly Painted With Hardwood Flr, 1 YEAR OLD FURNACE & AC UNIT. New Roof In June 2020.Sep Living & Family Rm, Entrance To Home From Garage AND Separate entrance to the basement unit. 2nd Flr Larger Master Br With 2 Larger 2nd & 3rd Bedrooms With New Upgraded 2 Full Washroom. No Carpet In The House. legal basement newly finished. Lots of pot lights extended Driveway to accommodate 3/4 cars. Garage Door With Remotes & Much More... (id:24801)
Property Details
| MLS® Number | W11959681 |
| Property Type | Single Family |
| Community Name | Fletcher's Meadow |
| Parking Space Total | 4 |
Building
| Bathroom Total | 4 |
| Bedrooms Above Ground | 3 |
| Bedrooms Below Ground | 2 |
| Bedrooms Total | 5 |
| Appliances | Dishwasher, Dryer, Refrigerator, Stove, Washer |
| Basement Features | Apartment In Basement, Walk-up |
| Basement Type | N/a |
| Construction Style Attachment | Semi-detached |
| Cooling Type | Central Air Conditioning |
| Exterior Finish | Brick, Concrete |
| Flooring Type | Hardwood, Ceramic, Laminate |
| Half Bath Total | 1 |
| Heating Fuel | Natural Gas |
| Heating Type | Forced Air |
| Stories Total | 2 |
| Size Interior | 1,500 - 2,000 Ft2 |
| Type | House |
| Utility Water | Municipal Water |
Parking
| Attached Garage |
Land
| Acreage | No |
| Sewer | Sanitary Sewer |
| Size Depth | 83 Ft ,8 In |
| Size Frontage | 28 Ft ,6 In |
| Size Irregular | 28.5 X 83.7 Ft |
| Size Total Text | 28.5 X 83.7 Ft |
Rooms
| Level | Type | Length | Width | Dimensions |
|---|---|---|---|---|
| Second Level | Primary Bedroom | 4.56 m | 4.49 m | 4.56 m x 4.49 m |
| Second Level | Bedroom 2 | 3.9 m | 3.4 m | 3.9 m x 3.4 m |
| Second Level | Bedroom 3 | 3.47 m | 3.16 m | 3.47 m x 3.16 m |
| Basement | Bedroom 4 | 3.5 m | 3.1 m | 3.5 m x 3.1 m |
| Basement | Bedroom 5 | 3.1 m | 3.4 m | 3.1 m x 3.4 m |
| Main Level | Living Room | 3.7 m | 3.5 m | 3.7 m x 3.5 m |
| Main Level | Family Room | 4.49 m | 4.01 m | 4.49 m x 4.01 m |
| Main Level | Kitchen | 4.91 m | 3.2 m | 4.91 m x 3.2 m |
| Main Level | Eating Area | 4.91 m | 3.2 m | 4.91 m x 3.2 m |
Contact Us
Contact us for more information
Fazle Majeed
Broker
RE/MAX Gold Realty Inc.
5865 Mclaughlin Rd #6a
Mississauga, Ontario L5R 1B8
5865 Mclaughlin Rd #6a
Mississauga, Ontario L5R 1B8
(905) 290-6777











































