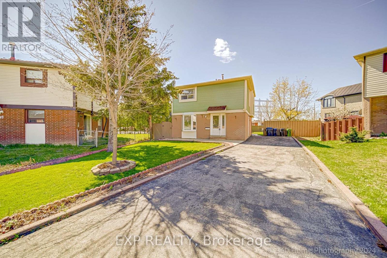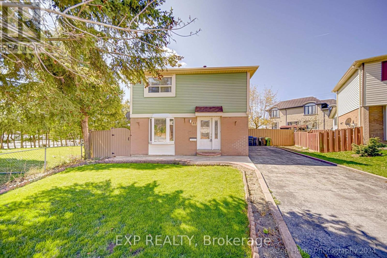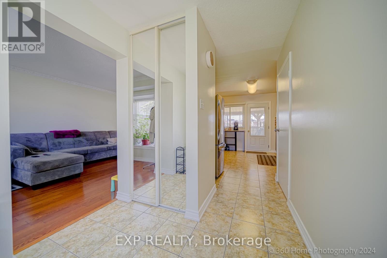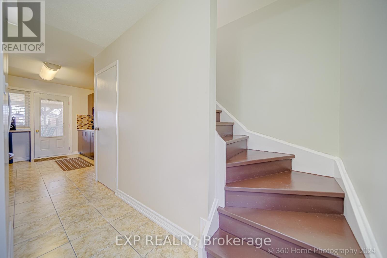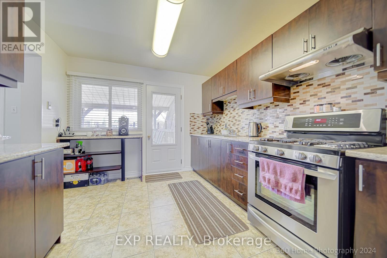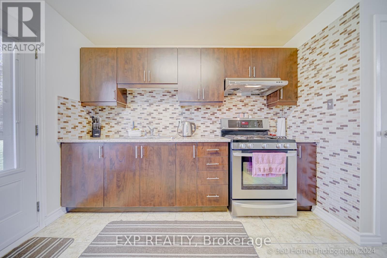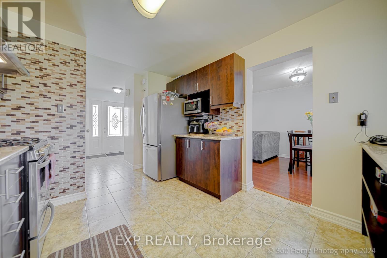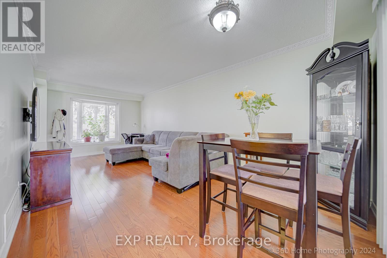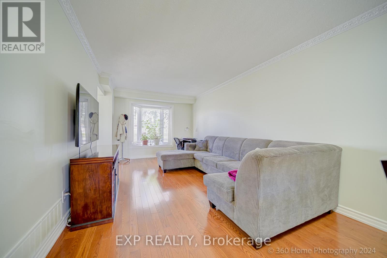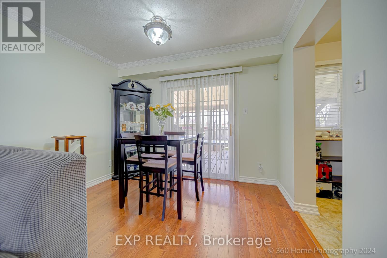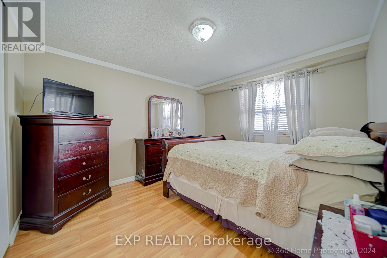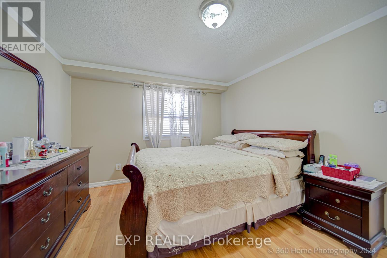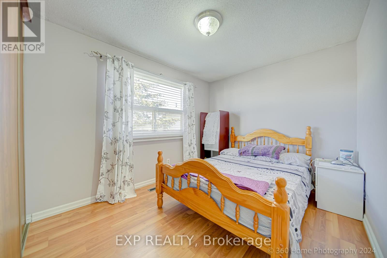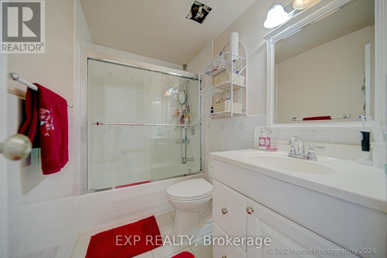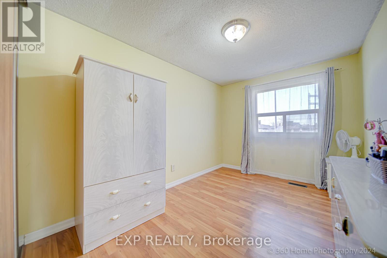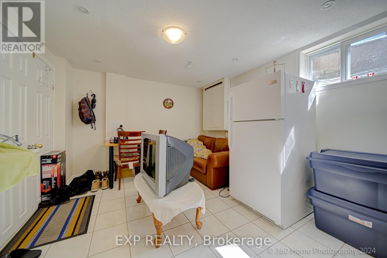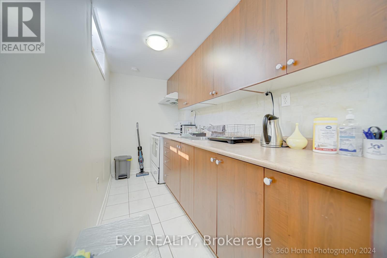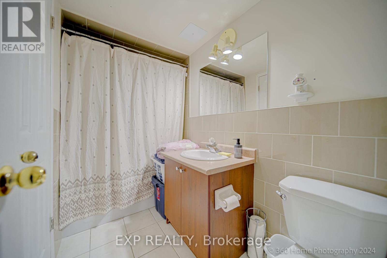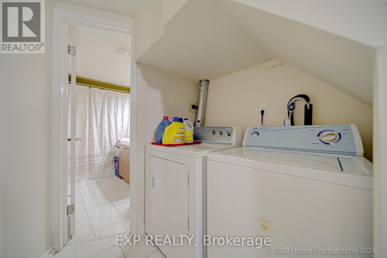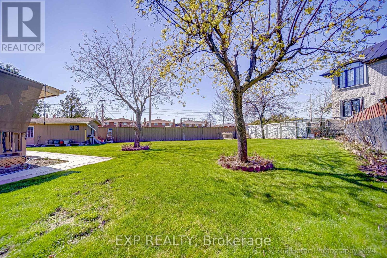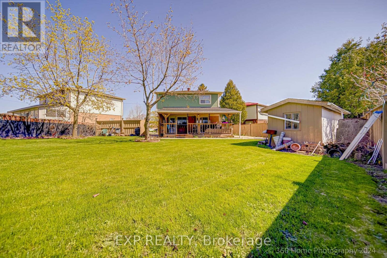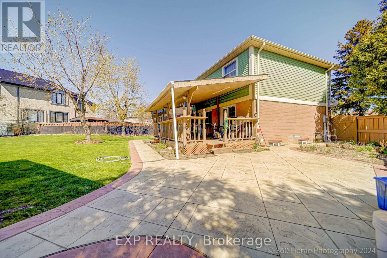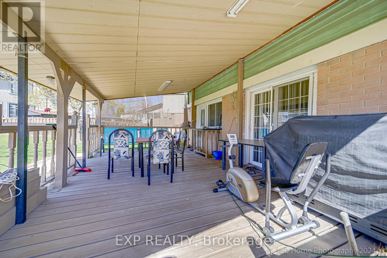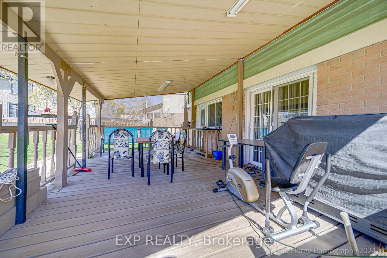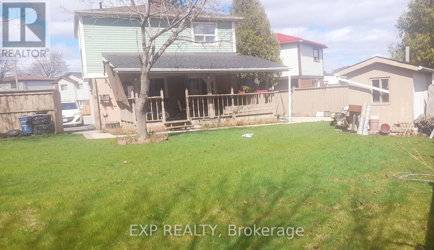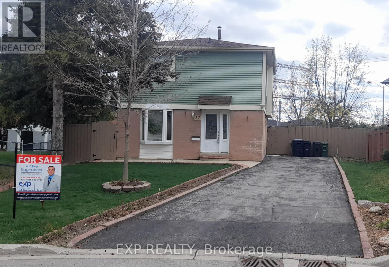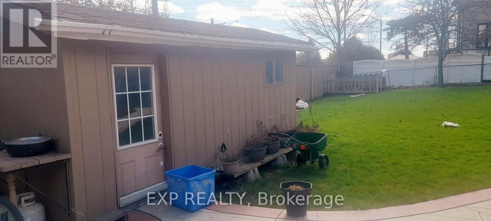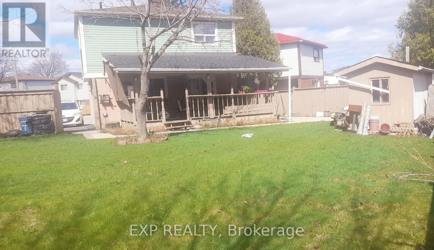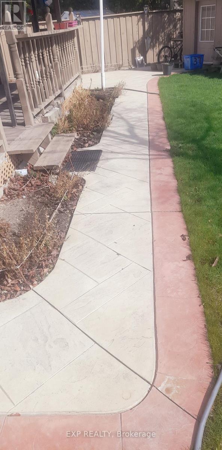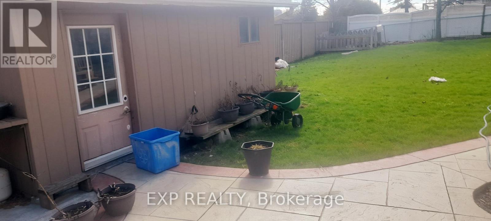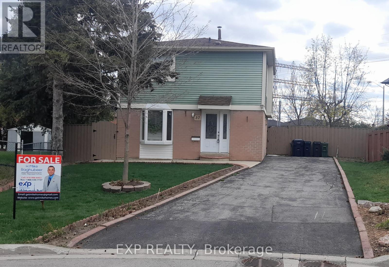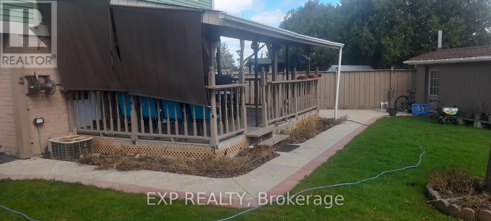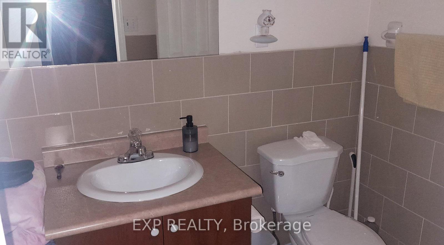37 Hun Cres Toronto, Ontario M9V 4G3
$885,000
Must be seen! This Detached 2 Storey 3 BR with finished basement Is Nestled on a huge irregular lot with very wide backyard In A Demand & Desirable Community- West Humber-Clairville. Perfect home for first time buyers / Investor . Ready to move in with potential income from basement. This home renovated approximately 10 years ago from top to bottom with top quality shingles, windows, hardwood flooring , Spacious and updated kitchen , A Large Deck Perfect for Entertainment and a long driveway to fit 4 / 5 cars The interior of this home features a Bay window infront with a Good size living and dining room combine making it ideal for large family gatherings. A family size updated kitchen overlook the dining room with direct access to a huge deck for relaxation or entertaining. Close proximity to great schools, Humber College, Etobicoke General Hospital & William Osler Health. Steps to TTC and LRT . Easy access to , airport, Grocery stores, Costco, Shopping and highways 401/427/ 407/409 **** EXTRAS **** 2 fridges, 2 stoves. washer ,Dryer , all light fixtures ,window coverings, air condition unit and Huge handy man storage shed / workshop at backyard (id:24801)
Property Details
| MLS® Number | W8268610 |
| Property Type | Single Family |
| Community Name | West Humber-Clairville |
| Parking Space Total | 4 |
Building
| Bathroom Total | 2 |
| Bedrooms Above Ground | 3 |
| Bedrooms Total | 3 |
| Basement Development | Finished |
| Basement Features | Separate Entrance |
| Basement Type | N/a (finished) |
| Construction Style Attachment | Detached |
| Cooling Type | Central Air Conditioning |
| Exterior Finish | Brick, Vinyl Siding |
| Heating Fuel | Natural Gas |
| Heating Type | Forced Air |
| Stories Total | 2 |
| Type | House |
Land
| Acreage | No |
| Size Irregular | 27.27 X 110 Ft ; As Per Survey |
| Size Total Text | 27.27 X 110 Ft ; As Per Survey |
Rooms
| Level | Type | Length | Width | Dimensions |
|---|---|---|---|---|
| Second Level | Primary Bedroom | 3.65 m | 3.2 m | 3.65 m x 3.2 m |
| Second Level | Bedroom 2 | 3.65 m | 2.51 m | 3.65 m x 2.51 m |
| Second Level | Bedroom 3 | 3.4 m | 2.53 m | 3.4 m x 2.53 m |
| Main Level | Living Room | 6.7 m | 3.2 m | 6.7 m x 3.2 m |
| Main Level | Dining Room | 6.7 m | 3.2 m | 6.7 m x 3.2 m |
| Main Level | Kitchen | 3.96 m | 3 m | 3.96 m x 3 m |
https://www.realtor.ca/real-estate/26798401/37-hun-cres-toronto-west-humber-clairville
Interested?
Contact us for more information
Hardatt Mike Raghubeer
Salesperson
www.getmikehomes.com/
4711 Yonge St 10th Flr, 106430
Toronto, Ontario M2N 6K8
(866) 530-7737


