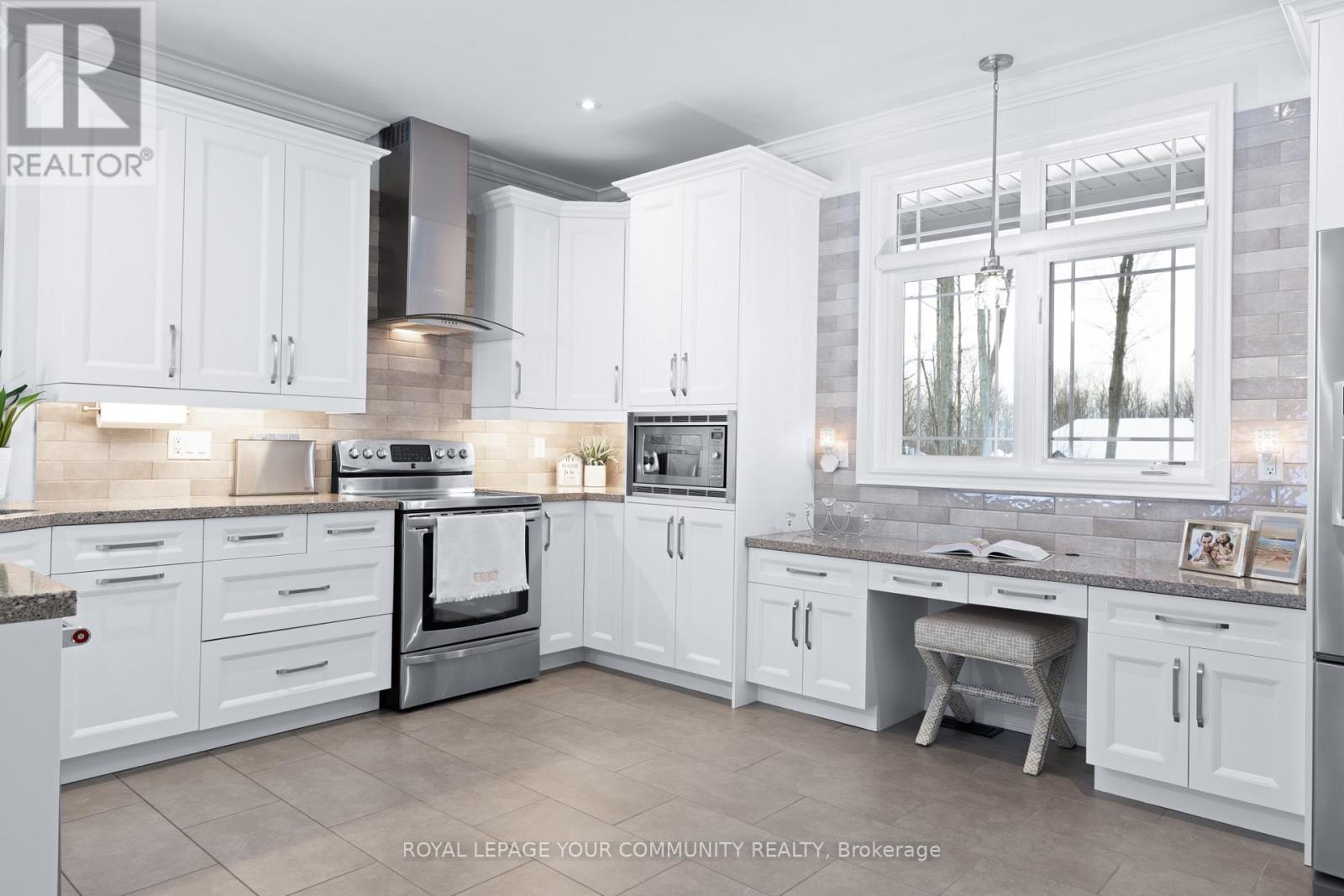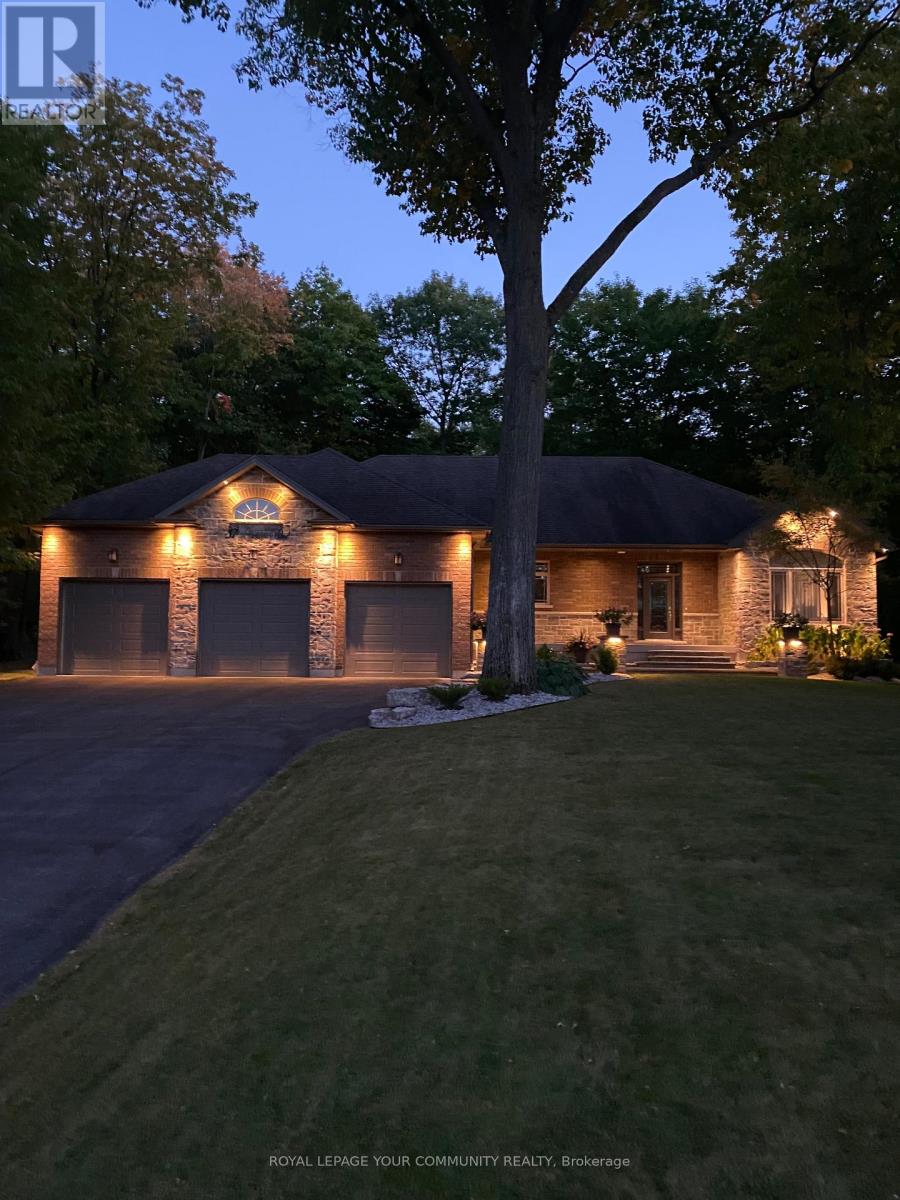37 Heron Boulevard Springwater, Ontario L0L 1Y3
$1,798,000
Snow Valley Welcomes You! Superior Quality Bungalow, Custom Built By Dacor Homes, Nestled Among Mature Forest On A Quiet Cul De Sac. Ideally Located Near Snow Valley Ski Resort, Golf Courses, Beautiful Hiking And Cycling Trails And Just a Short Drive to Barrie and Everything Your Family Could Ever Need! Approx 3600+ Sqft Of Finished Space With Key Features : *The Front Entry Greets You With Professional Landscaping And a Welcoming Spacious Front Porch *Open Concept Floor Plan, *Engineered Hardwood Flooring *9 ft Ceilings *Upgraded Gas Fireplace With TV Above, Creates A Focal Point In The Living Room Providing Ambiance *Newly Renovated Kitchen, W/Backsplash, Stone Counters, S/S Appliances, A Sitting Area For Collection Of Your Recipe Books Or Home Works, Breakfast Bar *The Primary Bedroom Offers Large 5 Piece Ensuite, Walk-In Closet and A Sliding Doors That Open Up To A Screened Pergola Offering Natural Sunlight And A Beautiful View Of The Treed Backyard *At The Opposite End Of The Home There Are Two Additional Bedrooms & A Family Bathroom *Newly Finished Open Concept Basement Includes: Stylish Entertaining Area With An Island, Wet Bar And Kitchenette Offering Extra Cabinet Storage, 2 Small Wine Fridges & Electrical Fireplace *+3 More Bedrooms, Oversized Bathroom And A Huge Storage Room *Private Backyard Features a New Fire Pit And Landscaping For Bringing The Joy Of Sitting Around The Campfire *New Light Fixtures *Freshly Painted *3 Car Garage With A Side Entrance, Repainted & Extra Storage Space. Municipal Water & Sewers. This Property Is An Amazing Family Home In A Family Friendly Neighbourhood! **** EXTRAS **** Water Softener, Water Filter In the Kitchen, Central Vacuum Rough In, Sprinkling System, HVAC System (id:24801)
Open House
This property has open houses!
2:00 pm
Ends at:4:00 pm
Property Details
| MLS® Number | S11944917 |
| Property Type | Single Family |
| Community Name | Snow Valley |
| Amenities Near By | Ski Area |
| Community Features | School Bus |
| Features | Cul-de-sac, Wooded Area, Conservation/green Belt |
| Parking Space Total | 11 |
Building
| Bathroom Total | 3 |
| Bedrooms Above Ground | 3 |
| Bedrooms Below Ground | 3 |
| Bedrooms Total | 6 |
| Appliances | Water Heater, Water Purifier, Dishwasher, Dryer, Range, Refrigerator, Stove, Washer, Window Coverings |
| Architectural Style | Bungalow |
| Basement Development | Finished |
| Basement Type | N/a (finished) |
| Construction Style Attachment | Detached |
| Cooling Type | Central Air Conditioning, Ventilation System |
| Exterior Finish | Brick, Stone |
| Fireplace Present | Yes |
| Flooring Type | Laminate, Hardwood, Ceramic |
| Foundation Type | Concrete |
| Heating Fuel | Natural Gas |
| Heating Type | Forced Air |
| Stories Total | 1 |
| Size Interior | 2,000 - 2,500 Ft2 |
| Type | House |
| Utility Water | Municipal Water |
Parking
| Attached Garage |
Land
| Acreage | No |
| Land Amenities | Ski Area |
| Sewer | Sanitary Sewer |
| Size Depth | 200 Ft ,9 In |
| Size Frontage | 106 Ft ,8 In |
| Size Irregular | 106.7 X 200.8 Ft ; 106.68 X 200.76 X 105.08 X 186.05 |
| Size Total Text | 106.7 X 200.8 Ft ; 106.68 X 200.76 X 105.08 X 186.05 |
Rooms
| Level | Type | Length | Width | Dimensions |
|---|---|---|---|---|
| Lower Level | Bedroom | 3.35 m | 2.74 m | 3.35 m x 2.74 m |
| Lower Level | Recreational, Games Room | 11.97 m | 4.26 m | 11.97 m x 4.26 m |
| Lower Level | Bedroom | 4.97 m | 4.42 m | 4.97 m x 4.42 m |
| Lower Level | Bedroom | 3.35 m | 3.96 m | 3.35 m x 3.96 m |
| Main Level | Kitchen | 4.67 m | 4.51 m | 4.67 m x 4.51 m |
| Main Level | Living Room | 4.77 m | 4.72 m | 4.77 m x 4.72 m |
| Main Level | Dining Room | 4.57 m | 3.32 m | 4.57 m x 3.32 m |
| Main Level | Primary Bedroom | 4.6 m | 4.47 m | 4.6 m x 4.47 m |
| Main Level | Bedroom 2 | 3.43 m | 3.43 m | 3.43 m x 3.43 m |
| Main Level | Bedroom 3 | 3.81 m | 3.43 m | 3.81 m x 3.43 m |
| Main Level | Laundry Room | 4.72 m | 2.13 m | 4.72 m x 2.13 m |
Utilities
| Cable | Installed |
https://www.realtor.ca/real-estate/27852858/37-heron-boulevard-springwater-snow-valley-snow-valley
Contact Us
Contact us for more information
Elena Davidov
Salesperson
elenadavidov.com/
www.facebook.com/pages/Elena-Davidov/593816907322478?ref=bookmarks
8000 Yonge Street
Thornhill, Ontario L4J 1W3
(905) 889-9330
(905) 889-5822











































