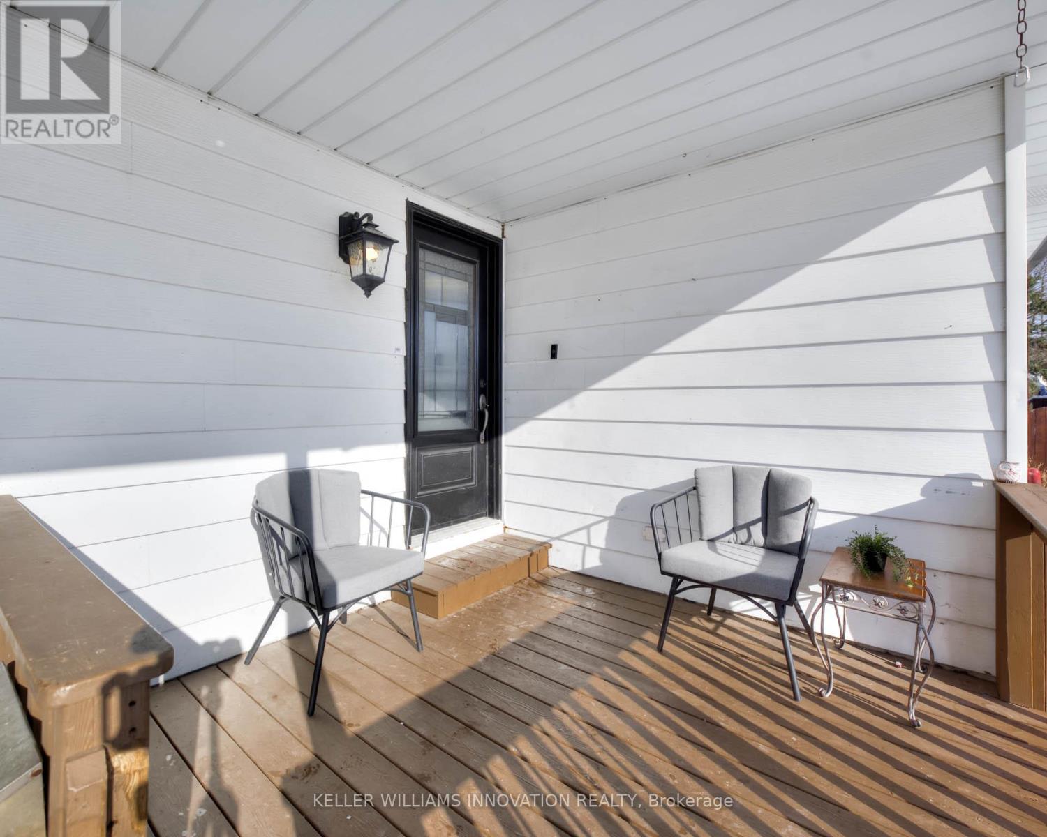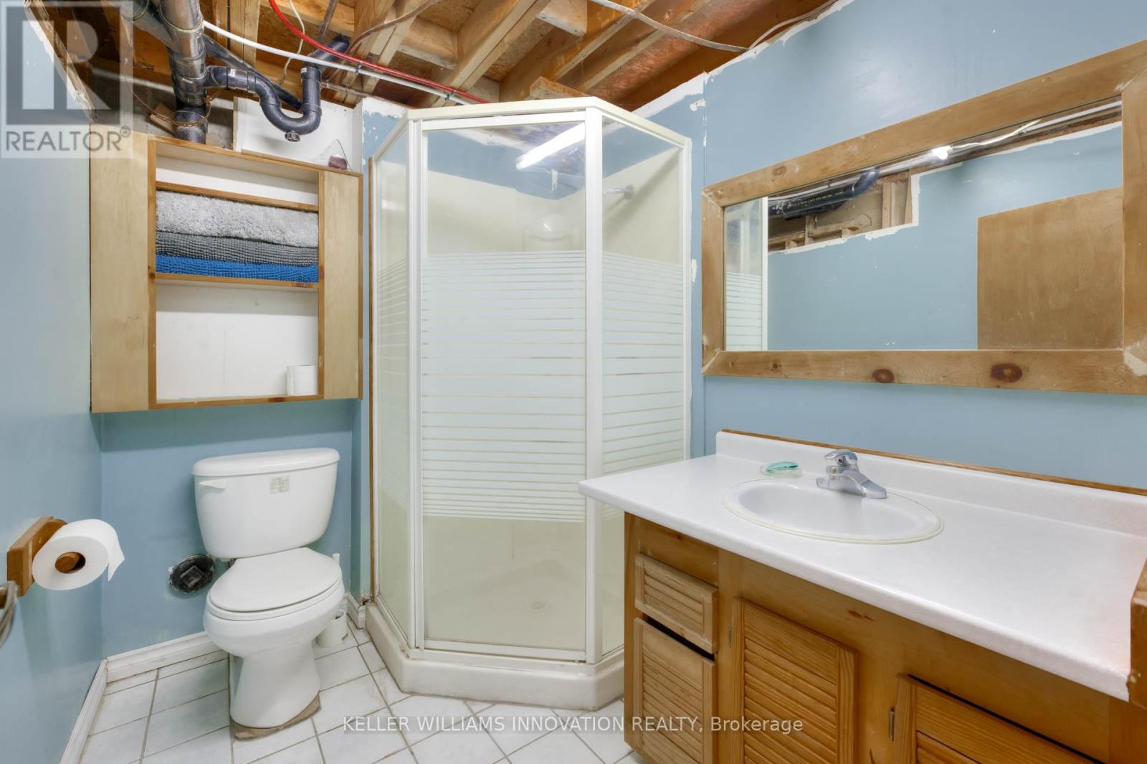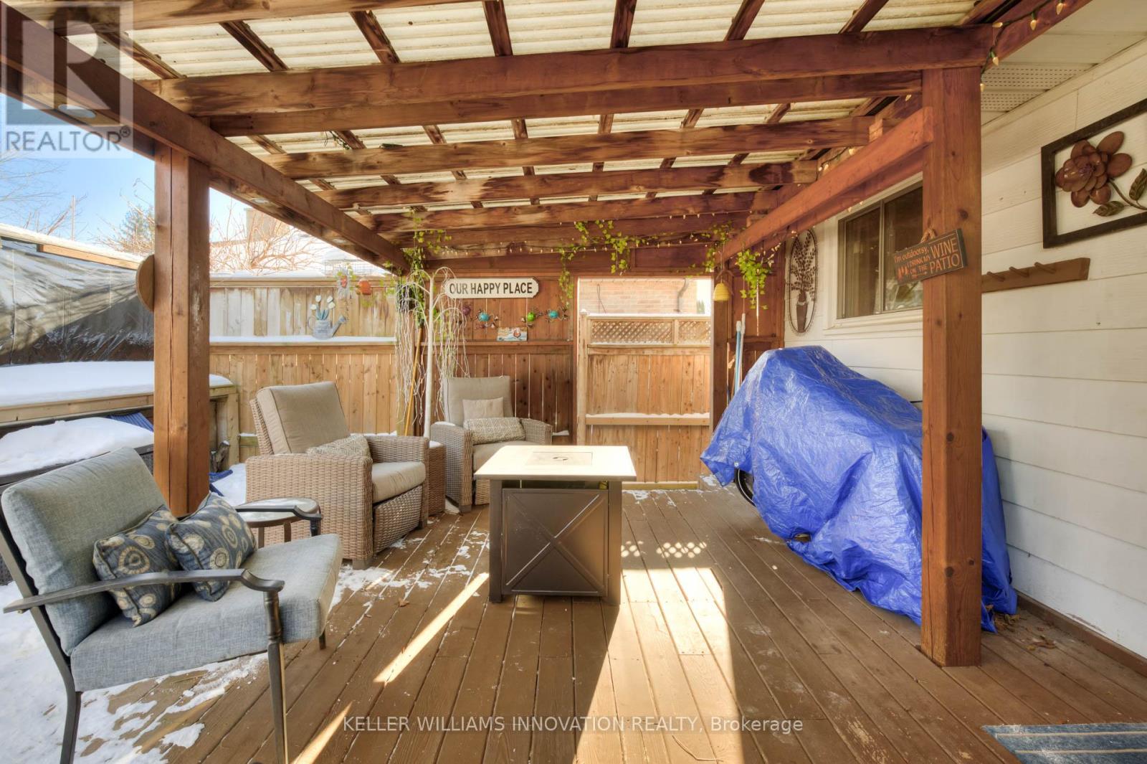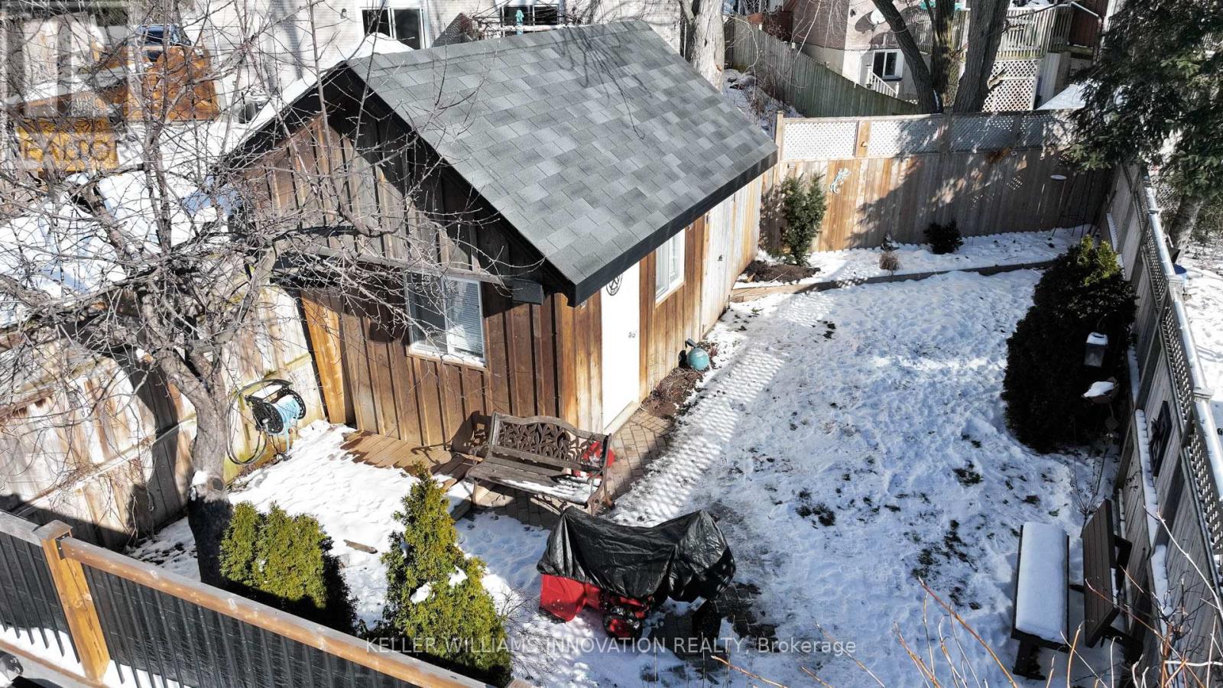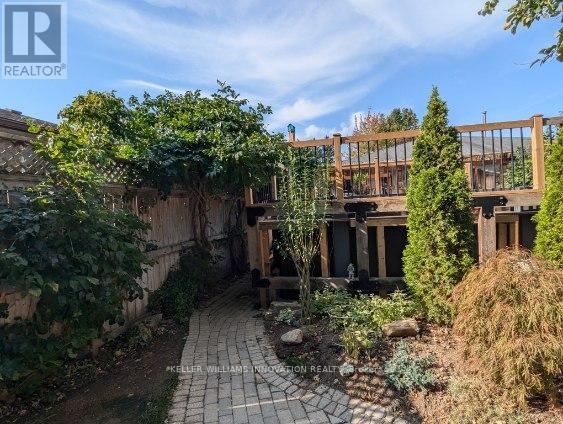37 Harvest Court Kitchener, Ontario N2P 1T3
$599,000
This beautiful semi-detached bungalow offers 5 bedrooms and 2 full bathrooms, making it perfect for families, investors, or anyone looking for versatile living space. Conveniently located near Highway 401 and Conestoga College, ideal for commuters and students. The backyard is a true retreat, featuring a large deck perfect for entertaining, a luxurious Swim Spa, and an insulated shed complete with electrical and heating, perfect for a workshop. Whether you're a first-time buyer, investor, upsizing, or downsizing, this home offers endless possibilities. Don't miss out on this fantastic opportunity! **** EXTRAS **** OFFERS TO BE PRESENTED WED JAN 22 AT 5PM // 24 hour irrevocable (id:24801)
Open House
This property has open houses!
12:00 pm
Ends at:4:00 pm
12:00 pm
Ends at:4:00 pm
Property Details
| MLS® Number | X11920466 |
| Property Type | Single Family |
| ParkingSpaceTotal | 4 |
| Structure | Shed |
Building
| BathroomTotal | 2 |
| BedroomsAboveGround | 2 |
| BedroomsBelowGround | 2 |
| BedroomsTotal | 4 |
| Appliances | Central Vacuum, Water Softener |
| ArchitecturalStyle | Bungalow |
| BasementDevelopment | Finished |
| BasementType | Full (finished) |
| ConstructionStyleAttachment | Detached |
| CoolingType | Central Air Conditioning |
| ExteriorFinish | Brick |
| FireplacePresent | Yes |
| FoundationType | Poured Concrete |
| HeatingFuel | Natural Gas |
| HeatingType | Forced Air |
| StoriesTotal | 1 |
| SizeInterior | 699.9943 - 1099.9909 Sqft |
| Type | House |
| UtilityWater | Municipal Water |
Land
| Acreage | No |
| Sewer | Sanitary Sewer |
| SizeDepth | 157 Ft ,7 In |
| SizeFrontage | 31 Ft ,10 In |
| SizeIrregular | 31.9 X 157.6 Ft |
| SizeTotalText | 31.9 X 157.6 Ft |
| ZoningDescription | R2b |
Rooms
| Level | Type | Length | Width | Dimensions |
|---|---|---|---|---|
| Basement | Bathroom | Measurements not available | ||
| Basement | Bedroom | 2.64 m | 3.63 m | 2.64 m x 3.63 m |
| Basement | Laundry Room | 3.53 m | 4.8 m | 3.53 m x 4.8 m |
| Basement | Primary Bedroom | 2.64 m | 4.22 m | 2.64 m x 4.22 m |
| Basement | Recreational, Games Room | 3.56 m | 5 m | 3.56 m x 5 m |
| Main Level | Kitchen | 2.57 m | 3.45 m | 2.57 m x 3.45 m |
| Main Level | Living Room | 3.76 m | 5.26 m | 3.76 m x 5.26 m |
| Main Level | Bathroom | -14.0 | ||
| Main Level | Bedroom 3 | 2.57 m | 2.51 m | 2.57 m x 2.51 m |
| Main Level | Bedroom 4 | 2.97 m | 3.51 m | 2.97 m x 3.51 m |
| Main Level | Dining Room | 3.76 m | 2.49 m | 3.76 m x 2.49 m |
| Main Level | Bedroom | 3.35 m | 4.52 m | 3.35 m x 4.52 m |
https://www.realtor.ca/real-estate/27795187/37-harvest-court-kitchener
Interested?
Contact us for more information
Kristen Schulz
Salesperson
640 Riverbend Dr Unit B
Kitchener, Ontario N2K 3S2




