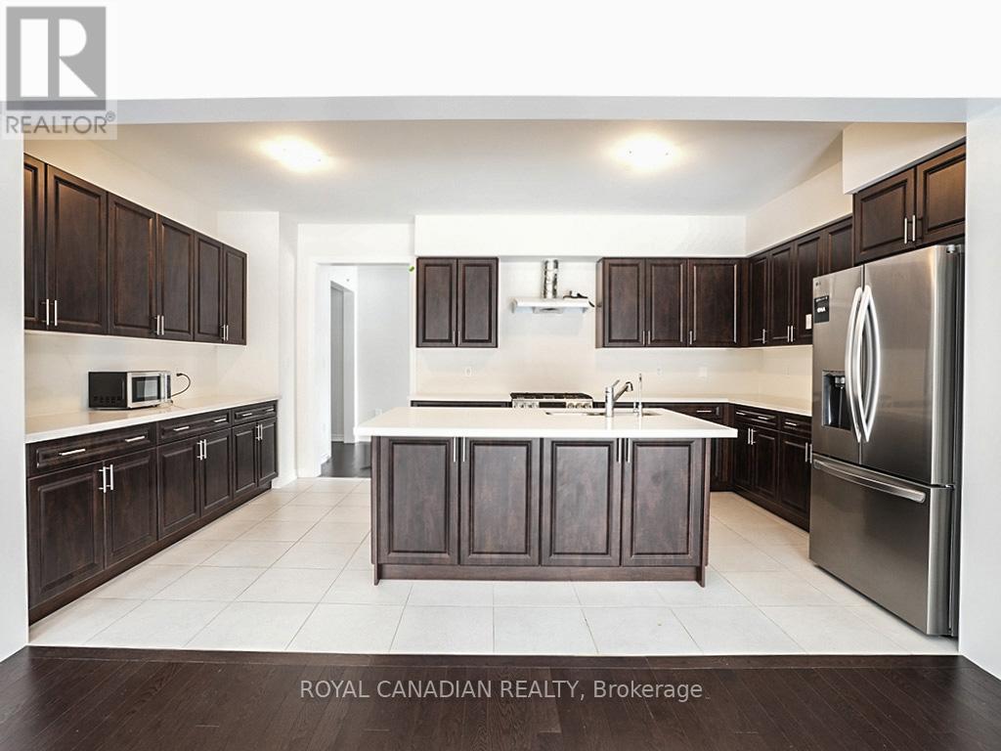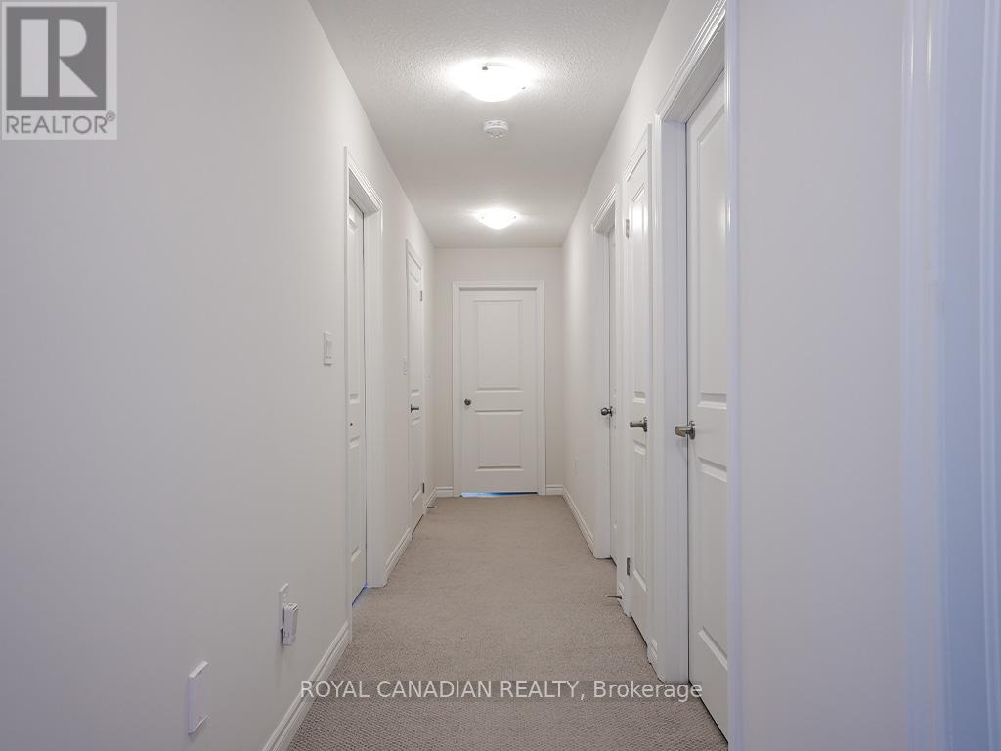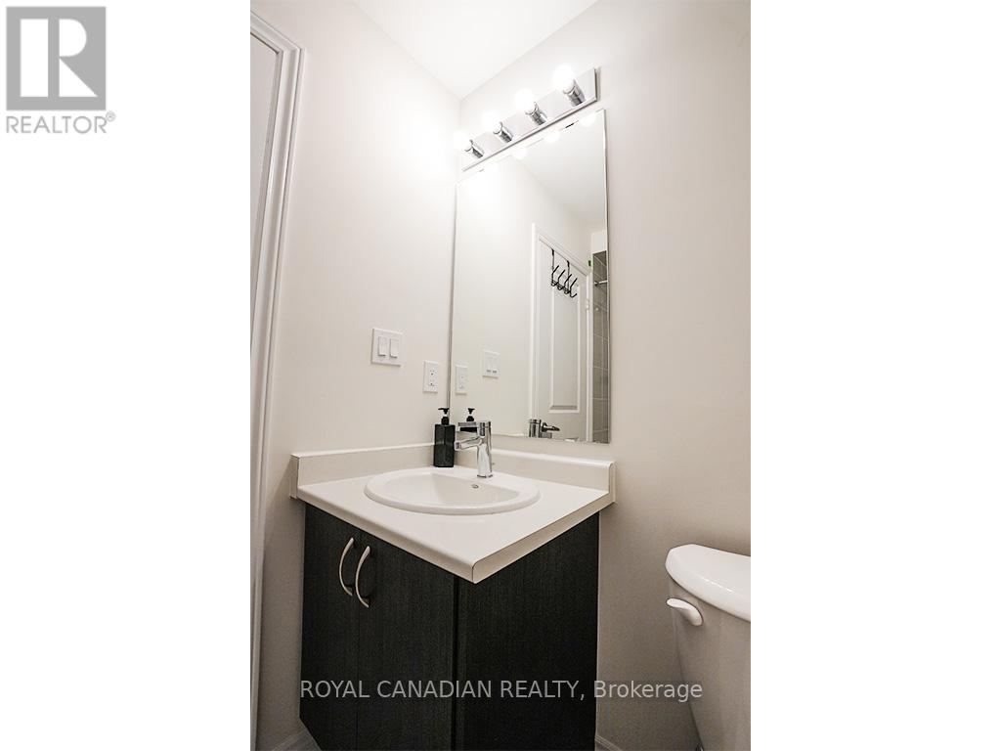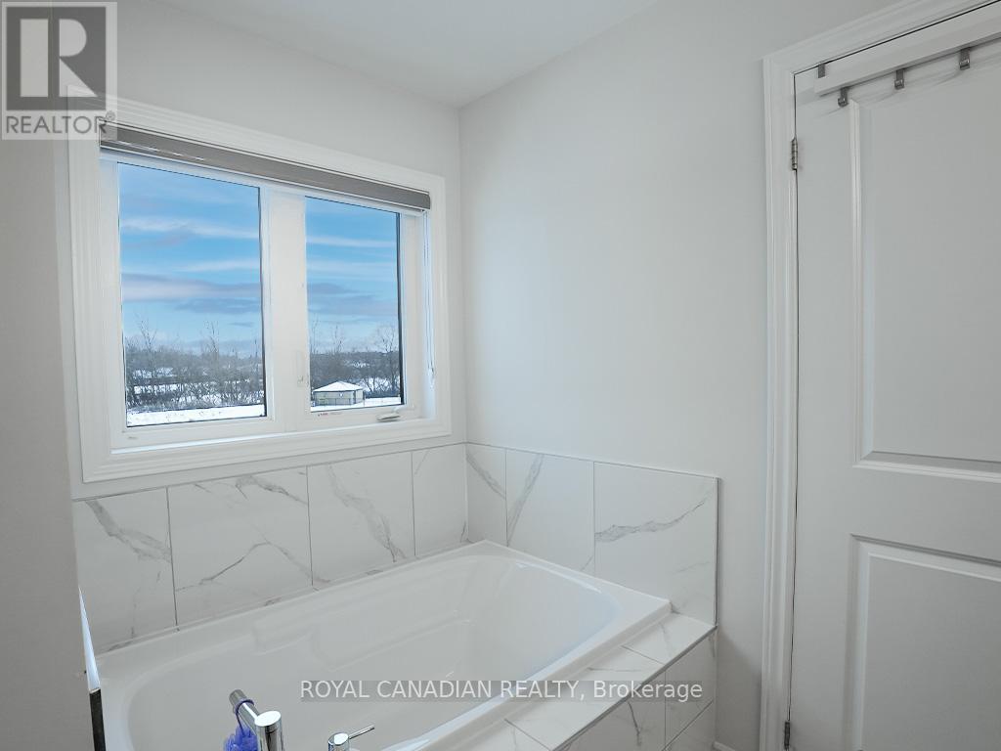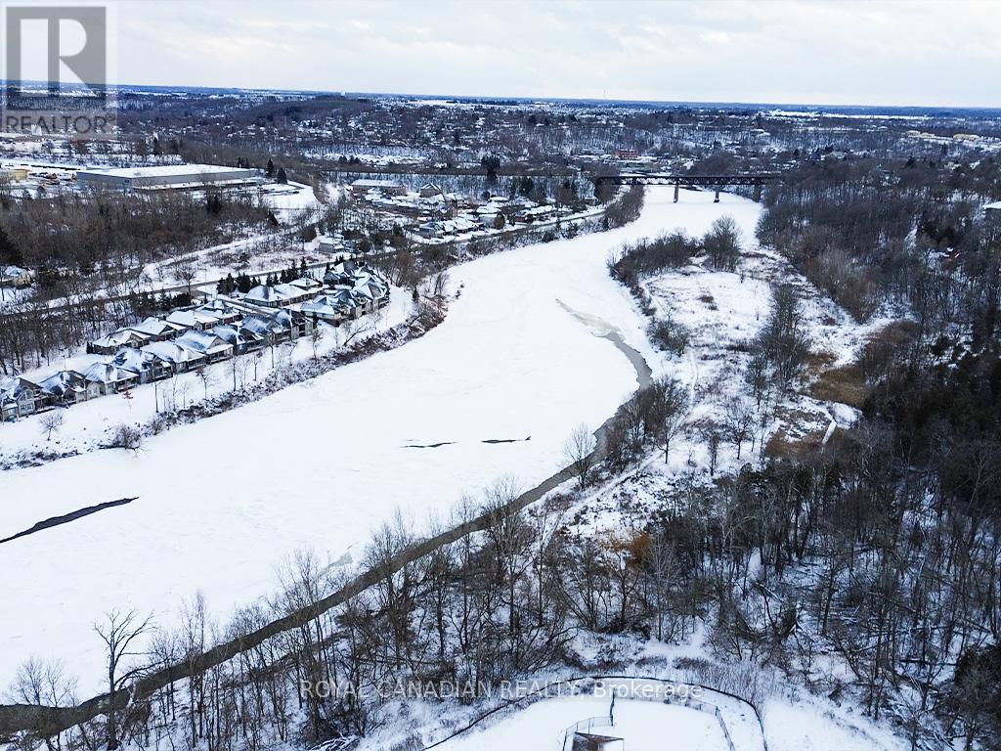37 Gilham Way N Brant, Ontario N3L 0M9
$1,124,999
Here are 11 reasons to buy this brand new turn key property with brand new s/s appliances: 1) Biggest Lot on the Block. 2) Over 3000 sq ft of living space that is bright and spacious. 3) 4 bedrooms plus 1 huge room on the main floor for office space. 4) Loft on the 2nd floor. 5) Hardwood floors on the main floor. 6) washer/Dryer located on the second floor for convenience. 7) upgraded kitchen with course countertops. 8) Location!!! One minute walk the grand river and 2 minute drive to downtown Paris. 9) rough installed for security system and internet.10) Irrigation system in the front yard that can be controlled from anywhere in the world. 11) A graciously spacious basement good enough to build 3 bedrooms for rental income or a lavish home theatre for personal use. (id:24801)
Property Details
| MLS® Number | X11960451 |
| Property Type | Single Family |
| Community Name | Paris |
| Amenities Near By | Hospital, Schools |
| Equipment Type | Water Heater |
| Features | Irregular Lot Size, Ravine, Conservation/green Belt, Sump Pump |
| Parking Space Total | 6 |
| Rental Equipment Type | Water Heater |
| View Type | City View, Lake View, View Of Water, River View |
Building
| Bathroom Total | 4 |
| Bedrooms Above Ground | 4 |
| Bedrooms Below Ground | 1 |
| Bedrooms Total | 5 |
| Amenities | Fireplace(s), Separate Electricity Meters |
| Appliances | Water Heater, Water Heater - Tankless, Oven - Built-in, Dishwasher, Dryer, Refrigerator, Stove, Washer |
| Basement Development | Unfinished |
| Basement Type | N/a (unfinished) |
| Construction Status | Insulation Upgraded |
| Construction Style Attachment | Detached |
| Cooling Type | Central Air Conditioning, Ventilation System |
| Exterior Finish | Brick, Vinyl Siding |
| Fireplace Present | Yes |
| Fireplace Total | 1 |
| Flooring Type | Hardwood, Tile |
| Foundation Type | Concrete, Poured Concrete |
| Half Bath Total | 1 |
| Heating Fuel | Natural Gas |
| Heating Type | Forced Air |
| Stories Total | 2 |
| Size Interior | 3,000 - 3,500 Ft2 |
| Type | House |
| Utility Water | Municipal Water, Unknown |
Parking
| Garage |
Land
| Acreage | No |
| Land Amenities | Hospital, Schools |
| Landscape Features | Landscaped, Lawn Sprinkler |
| Sewer | Sanitary Sewer |
| Size Depth | 110 Ft ,3 In |
| Size Frontage | 77 Ft ,9 In |
| Size Irregular | 77.8 X 110.3 Ft ; Irregular |
| Size Total Text | 77.8 X 110.3 Ft ; Irregular|under 1/2 Acre |
| Surface Water | Lake/pond |
| Zoning Description | R1-35 |
Rooms
| Level | Type | Length | Width | Dimensions |
|---|---|---|---|---|
| Second Level | Laundry Room | 1.651 m | 2.562 m | 1.651 m x 2.562 m |
| Second Level | Bedroom | 4.078 m | 4.417 m | 4.078 m x 4.417 m |
| Second Level | Bedroom 2 | 3.34 m | 4.217 m | 3.34 m x 4.217 m |
| Second Level | Bedroom 3 | 3.334 m | 3.66 m | 3.334 m x 3.66 m |
| Second Level | Primary Bedroom | 4.62 m | 4.61 m | 4.62 m x 4.61 m |
| Main Level | Office | 3.987 m | 4.276 m | 3.987 m x 4.276 m |
| Main Level | Living Room | 9.167 m | 4.901 m | 9.167 m x 4.901 m |
| Main Level | Dining Room | 9.167 m | 4.901 m | 9.167 m x 4.901 m |
| Main Level | Kitchen | 5.621 m | 3.563 m | 5.621 m x 3.563 m |
| Main Level | Bathroom | 2.013 m | 1.646 m | 2.013 m x 1.646 m |
| Main Level | Dining Room | 4.265 m | 3.948 m | 4.265 m x 3.948 m |
Utilities
| Sewer | Installed |
https://www.realtor.ca/real-estate/27887011/37-gilham-way-n-brant-paris-paris
Contact Us
Contact us for more information
Singh Jawanda
Salesperson
www.singhjawanda.com/
www.facebook.com/ginnisingh751
twitter.com/SinghJawanda_
www.linkedin.com/in/singh-jawanda-42b918256/
2896 Slough St Unit #1
Mississauga, Ontario L4T 1G3
(905) 364-0727
(905) 364-0728
www.royalcanadianrealty.com











