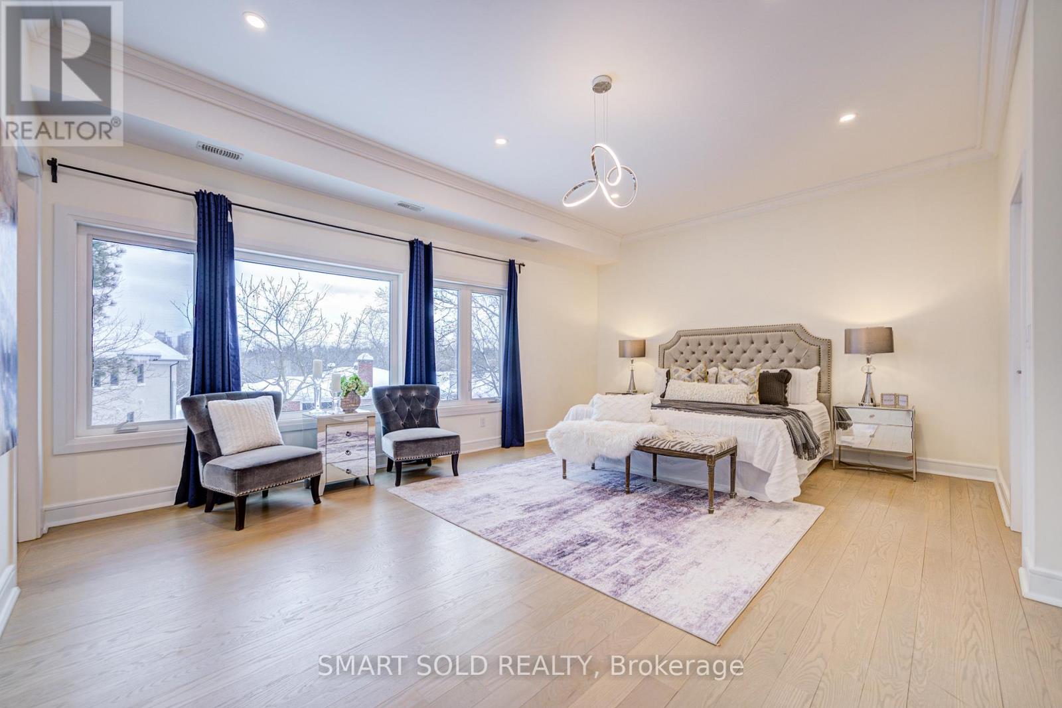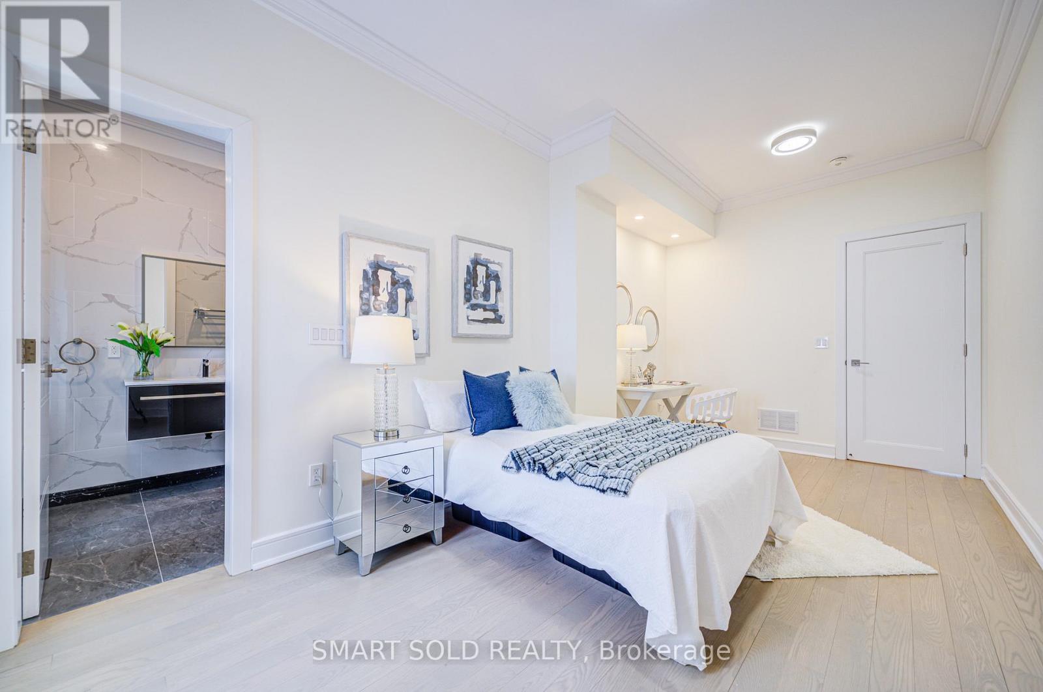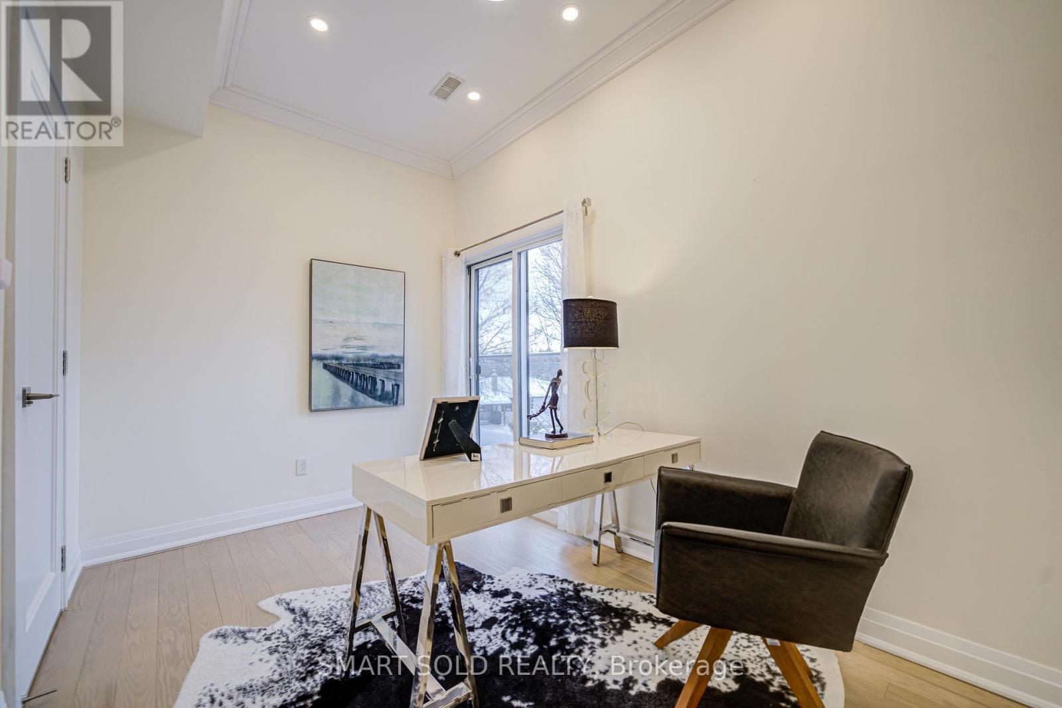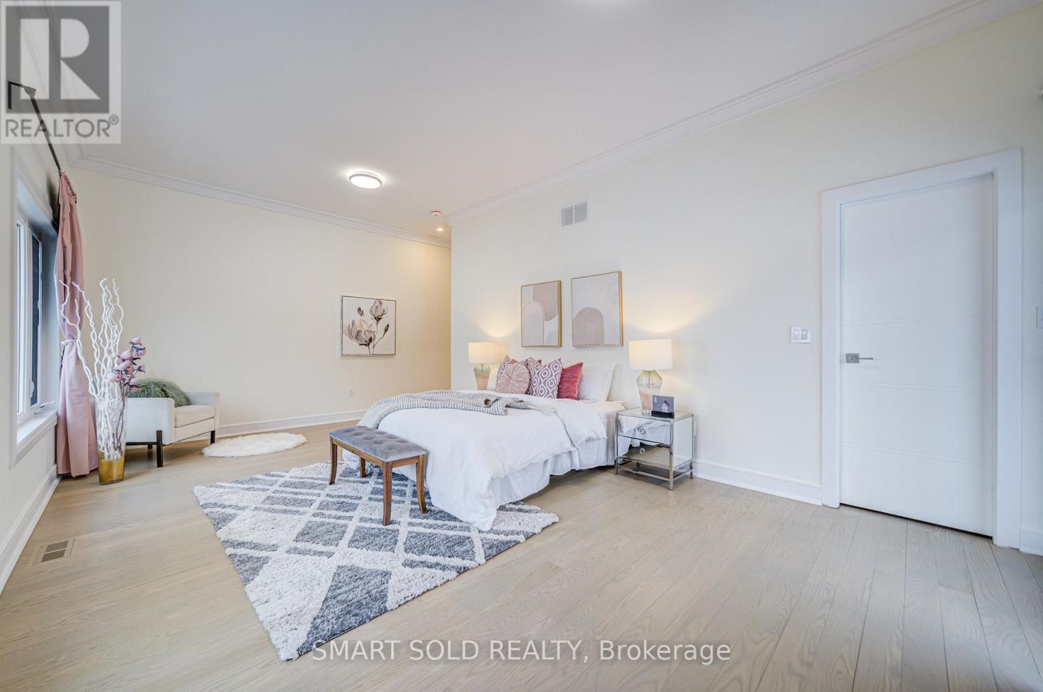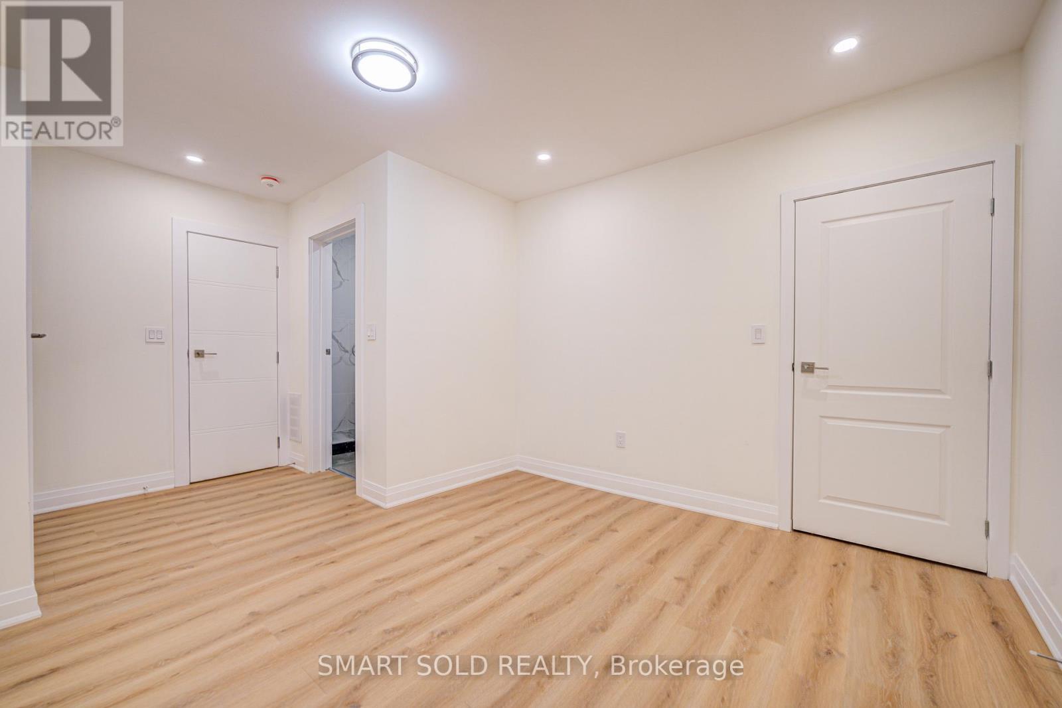37 Geraldton Crescent Toronto, Ontario M2J 2R5
$2,388,000
Newly Built in 2022 Show Like A Model. 60-Foot Frontage $$$ Modern Home Boasts A Range Of Brand-New Features, Including New Appliances And A Freshly Updated Interior And Exterior. About 5,300 Sqft (3618sqft Above Grade) Of Luxurious Living Space, Perfect For Families And Entertaining. This Stunning Home Features Elegant Hardwood Flooring On Both The Main And Second Levels, A Skylight Fills The Space With Natural Light, Enhancing The Open And Airy Ambiance. Modern Glass Railings Add A Touch Of Sophistication. Upper Level Features 5 Spacious Bedrooms And 4 Washrooms, While Four Spacious Ensuite Bedrooms Provide Ultimate Comfort. The Fully Finished Luxury Basement Is Designed For Both Entertainment And Functionality, Complete With A Nanny Suite Featuring Its Own Ensuite And A Convenient Walk-Up Entrance. Additional Upscale Touches Include Custom Wine Racks, Sleek Granite Countertops, And Energy-Efficient Led Pot Lights Throughout. Step Outside To A Private, Fully Fenced Backyard Extending Over 128 Feet In Depth. Perfect For Summer Gatherings With Family And Friends. The Long, Newly Paved Driveway Offers Ample Parking, Free From Sidewalk Interruptions. This Home Offers Seamless Access To Highways, Few Minutes To Subway, Parks, 8Mins to Fairview mall, 6 Min Ikea, Top-Tier Schools, Hospitals, And More. Its A Rare Find That Perfectly Blends Luxury And Convenience. A Must-See. (id:24801)
Property Details
| MLS® Number | C11972513 |
| Property Type | Single Family |
| Community Name | Bayview Village |
| Features | Carpet Free |
| Parking Space Total | 6 |
Building
| Bathroom Total | 7 |
| Bedrooms Above Ground | 5 |
| Bedrooms Below Ground | 1 |
| Bedrooms Total | 6 |
| Amenities | Fireplace(s) |
| Appliances | Dishwasher, Dryer, Garage Door Opener, Refrigerator, Stove, Washer, Window Coverings |
| Basement Development | Finished |
| Basement Features | Walk Out |
| Basement Type | N/a (finished) |
| Construction Style Attachment | Detached |
| Cooling Type | Central Air Conditioning |
| Exterior Finish | Stone, Stucco |
| Fireplace Present | Yes |
| Fireplace Total | 1 |
| Foundation Type | Unknown |
| Half Bath Total | 2 |
| Heating Fuel | Natural Gas |
| Heating Type | Forced Air |
| Stories Total | 2 |
| Size Interior | 3,500 - 5,000 Ft2 |
| Type | House |
| Utility Water | Municipal Water |
Parking
| Garage |
Land
| Acreage | No |
| Sewer | Sanitary Sewer |
| Size Depth | 130 Ft ,3 In |
| Size Frontage | 60 Ft ,1 In |
| Size Irregular | 60.1 X 130.3 Ft |
| Size Total Text | 60.1 X 130.3 Ft |
Contact Us
Contact us for more information
Sue Zhang
Broker of Record
(647) 309-4990
www.suezhangteam.com/
275 Renfrew Dr Unit 209
Markham, Ontario L3R 0C8
(647) 564-4990
(365) 887-5300
Alyssa Dou
Salesperson
275 Renfrew Dr Unit 209
Markham, Ontario L3R 0C8
(647) 564-4990
(365) 887-5300
Gavin Pu
Salesperson
(437) 340-2127
275 Renfrew Dr Unit 209
Markham, Ontario L3R 0C8
(647) 564-4990
(365) 887-5300



















