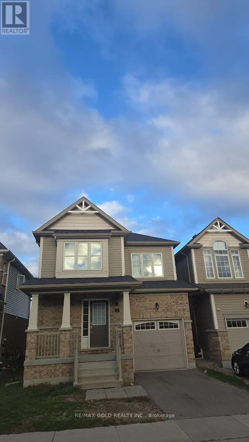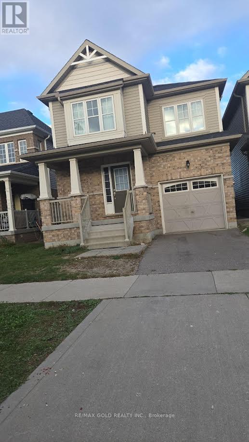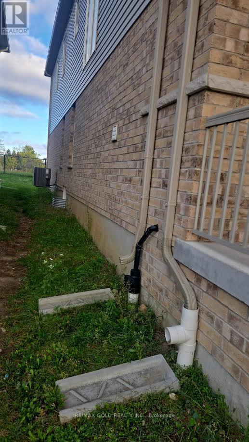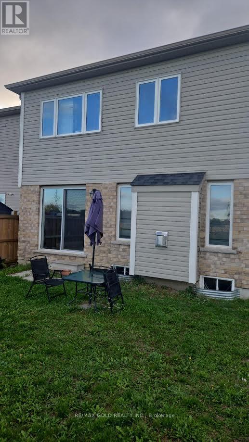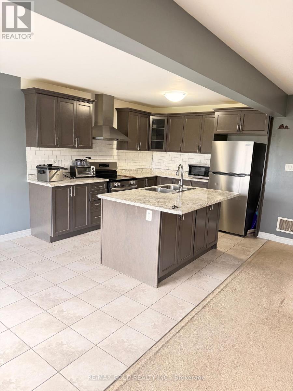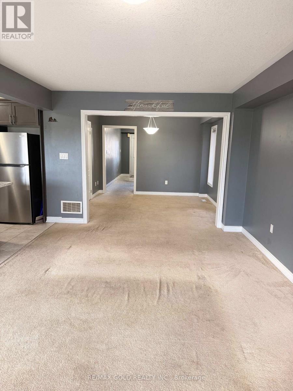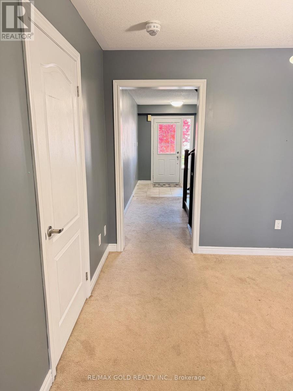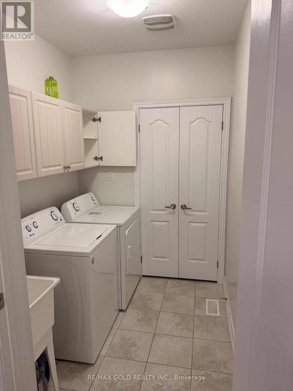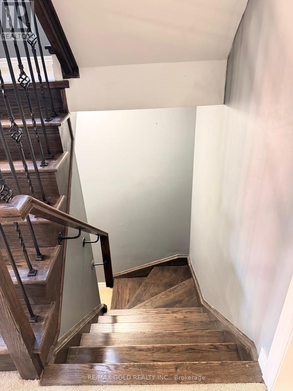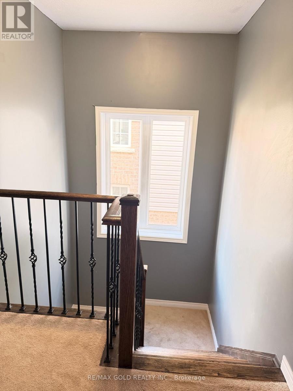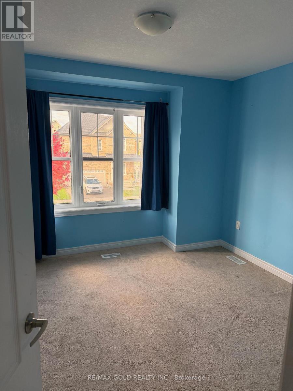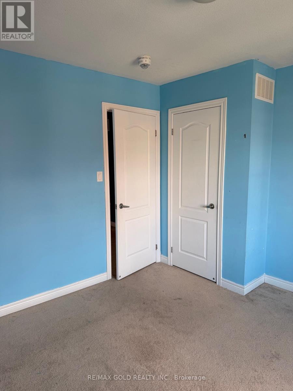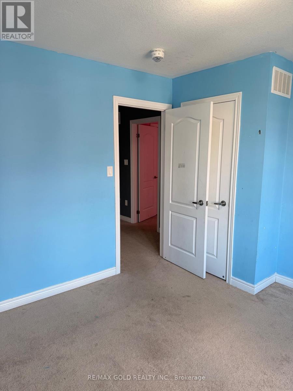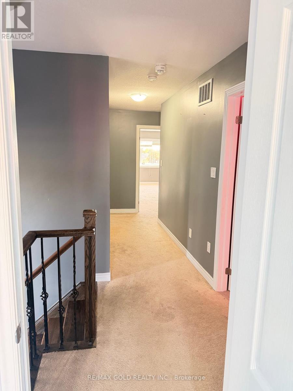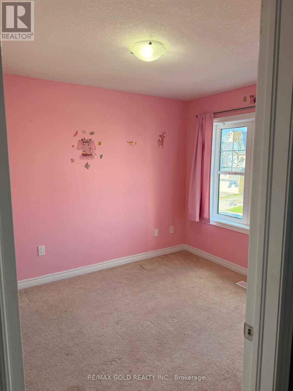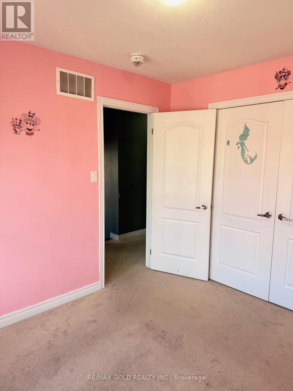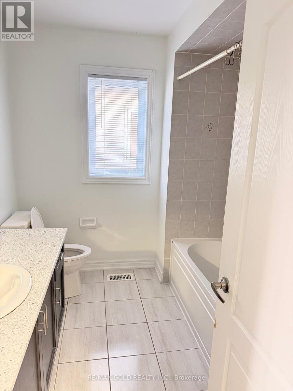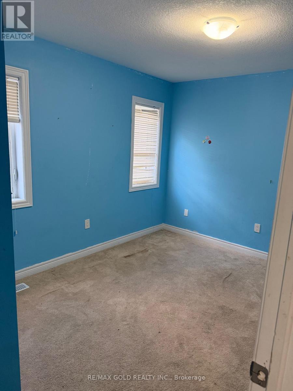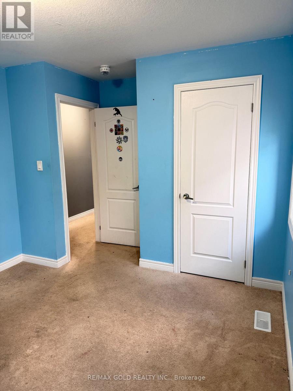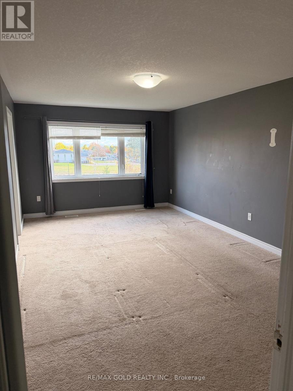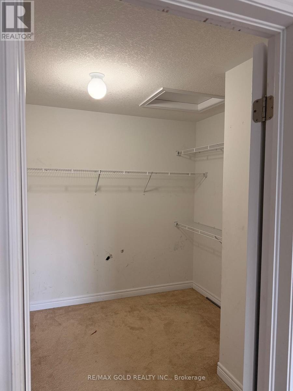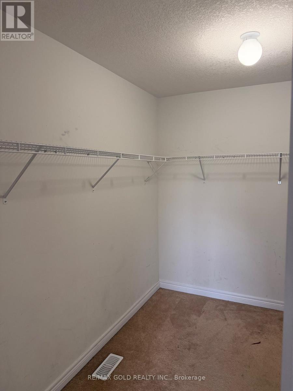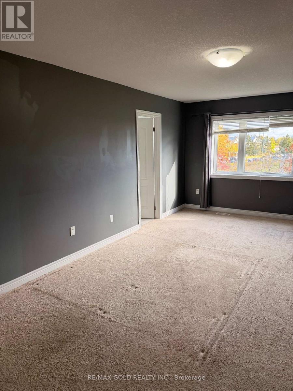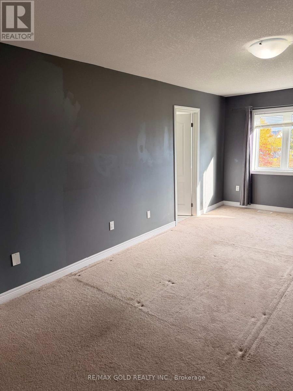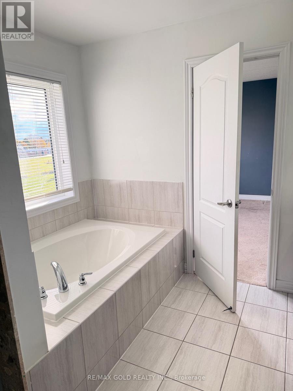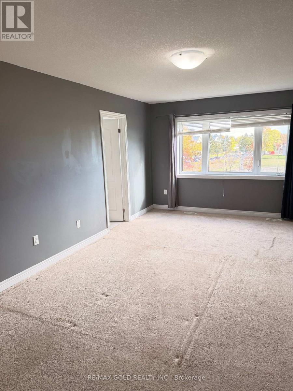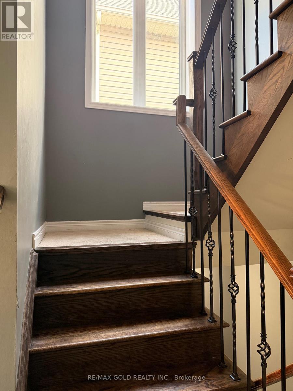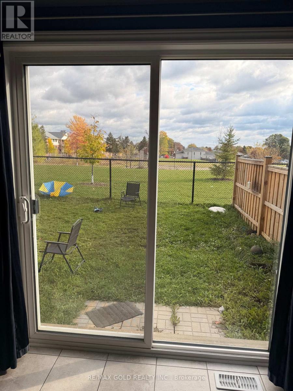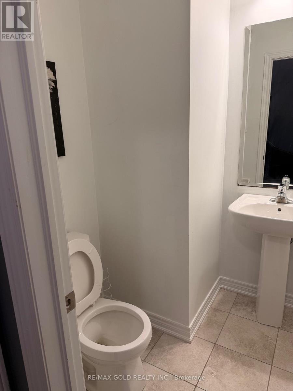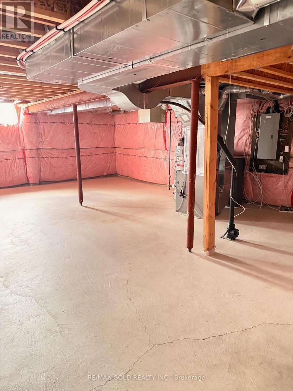37 Duckworth Road Cambridge, Ontario N3H 5L5
$3,000 Monthly
Welcome to 37 Duckworth Rd in the heart of one of Cambridge's most desirable neighbourhoods! This stunning brick detached home features 4 spacious bedrooms, 3 bathrooms, and a bright open-concept layout perfect for modern family living. Enjoy 9 ft ceilings on the main floor, large windows offering an abundance of natural light, and a premium lot with no rear neighbours-ideal for privacy and outdoor enjoyment. The chef's kitchen flows seamlessly into the living and dining areas, making entertaining a breeze. Upstairs, the bedrooms include a primary suite with walk-in closet and ensuite bath. Located just minutes from Highway 401,Conestoga College, great schools, parks, walking trails, and Doon Valley Golf Course. This is a perfect home for families, professionals, or commuters. Pride of ownership is evident throughout-don't miss your chance to call this beautiful property home! (id:24801)
Property Details
| MLS® Number | X12476787 |
| Property Type | Single Family |
| Amenities Near By | Park, Public Transit, Schools |
| Parking Space Total | 3 |
Building
| Bathroom Total | 3 |
| Bedrooms Above Ground | 4 |
| Bedrooms Total | 4 |
| Age | 0 To 5 Years |
| Basement Development | Unfinished |
| Basement Type | N/a (unfinished) |
| Construction Style Attachment | Detached |
| Cooling Type | Central Air Conditioning |
| Exterior Finish | Brick Facing |
| Fireplace Present | Yes |
| Heating Fuel | Natural Gas |
| Heating Type | Forced Air |
| Stories Total | 2 |
| Size Interior | 2,000 - 2,500 Ft2 |
| Type | House |
| Utility Water | Municipal Water |
Parking
| Garage |
Land
| Acreage | No |
| Land Amenities | Park, Public Transit, Schools |
| Sewer | Sanitary Sewer |
| Size Depth | 95 Ft ,1 In |
| Size Frontage | 29 Ft ,6 In |
| Size Irregular | 29.5 X 95.1 Ft |
| Size Total Text | 29.5 X 95.1 Ft |
Rooms
| Level | Type | Length | Width | Dimensions |
|---|---|---|---|---|
| Second Level | Bedroom | 11.7 m | 19.5 m | 11.7 m x 19.5 m |
| Second Level | Bedroom 2 | 9.5 m | 11.5 m | 9.5 m x 11.5 m |
| Second Level | Bedroom 3 | 10.5 m | 9.2 m | 10.5 m x 9.2 m |
| Second Level | Bedroom 4 | 10.5 m | 14 m | 10.5 m x 14 m |
| Main Level | Dining Room | 11.5 m | 11 m | 11.5 m x 11 m |
| Main Level | Family Room | 11.11 m | 1.5 m | 11.11 m x 1.5 m |
| Main Level | Kitchen | 10.5 m | 11 m | 10.5 m x 11 m |
| Main Level | Eating Area | 10.5 m | 10.5 m | 10.5 m x 10.5 m |
https://www.realtor.ca/real-estate/29021109/37-duckworth-road-cambridge
Contact Us
Contact us for more information
Haidar Mohammad
Salesperson
2720 North Park Drive #201
Brampton, Ontario L6S 0E9
(905) 456-1010
(905) 673-8900


