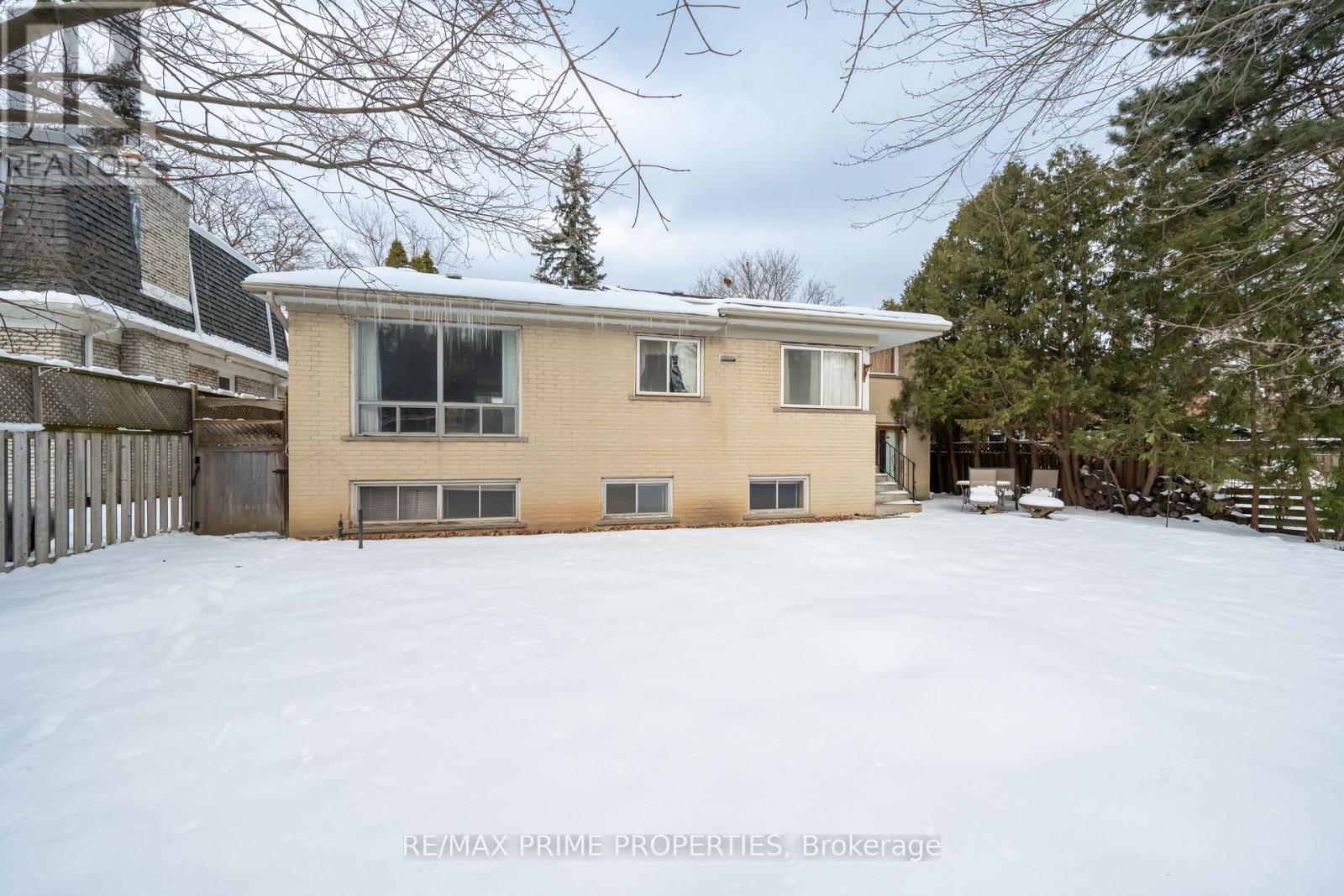37 Danville Drive Toronto, Ontario M2P 1J2
$2,588,000
An Opportunity To Build A Spectacular Home On This Beautiful Approximately 62 x136 Foot Lot. Situated In Prime St-Andrews On a Quiet Tree-Lined Family Street. The Perfect Setting For The Home and Backyard of Your Dreams!!! Begin Your Happily Ever After In This Home & Enjoy All That This Wonderful Community Has to Offer. A Short Walk To Top Ranked Schools Including Owen Public School, St.Andrew's Middle School, York Mills Collegiate. Excellent Private Schools Nearby (Crescent School, Junior Academy, TFS, Bayview Glen). Easy Access to 401, York Mills Subway, Yonge Street, Shopping and Much More! (id:24801)
Property Details
| MLS® Number | C11967546 |
| Property Type | Single Family |
| Community Name | St. Andrew-Windfields |
| Parking Space Total | 6 |
Building
| Bathroom Total | 3 |
| Bedrooms Above Ground | 4 |
| Bedrooms Total | 4 |
| Amenities | Fireplace(s) |
| Basement Development | Finished |
| Basement Type | N/a (finished) |
| Construction Style Attachment | Detached |
| Construction Style Split Level | Sidesplit |
| Cooling Type | Central Air Conditioning |
| Exterior Finish | Brick |
| Fireplace Present | Yes |
| Fireplace Total | 1 |
| Foundation Type | Block |
| Heating Fuel | Natural Gas |
| Heating Type | Forced Air |
| Size Interior | 2,000 - 2,500 Ft2 |
| Type | House |
| Utility Water | Municipal Water |
Parking
| Attached Garage |
Land
| Acreage | No |
| Sewer | Sanitary Sewer |
| Size Depth | 136 Ft ,2 In |
| Size Frontage | 61 Ft ,9 In |
| Size Irregular | 61.8 X 136.2 Ft |
| Size Total Text | 61.8 X 136.2 Ft |
Rooms
| Level | Type | Length | Width | Dimensions |
|---|---|---|---|---|
| Lower Level | Office | 3.53 m | 3.352 m | 3.53 m x 3.352 m |
| Lower Level | Recreational, Games Room | 6.146 m | 4.241 m | 6.146 m x 4.241 m |
| Main Level | Foyer | 1.82 m | 1.98 m | 1.82 m x 1.98 m |
| Main Level | Living Room | 6.55 m | 4.09 m | 6.55 m x 4.09 m |
| Main Level | Dining Room | 4.394 m | 3.632 m | 4.394 m x 3.632 m |
| Main Level | Kitchen | 4.546 m | 4.216 m | 4.546 m x 4.216 m |
| Upper Level | Primary Bedroom | 5 m | 3.784 m | 5 m x 3.784 m |
| Upper Level | Bedroom 2 | 4.67 m | 3.853 m | 4.67 m x 3.853 m |
| Upper Level | Bedroom 3 | 3.86 m | 3.5 m | 3.86 m x 3.5 m |
| Ground Level | Family Room | 5.283 m | 3.302 m | 5.283 m x 3.302 m |
| Ground Level | Bedroom | 3.835 m | 2.564 m | 3.835 m x 2.564 m |
Utilities
| Sewer | Installed |
Contact Us
Contact us for more information
Jacquie Othen
Salesperson
www.othengroup.com/
www.facebook.com/Othengroup
19 Railside Rd
Toronto, Ontario M3A 1B2
(416) 928-6833
Aj Gillani
Salesperson
19 Railside Rd
Toronto, Ontario M3A 1B2
(416) 928-6833



















