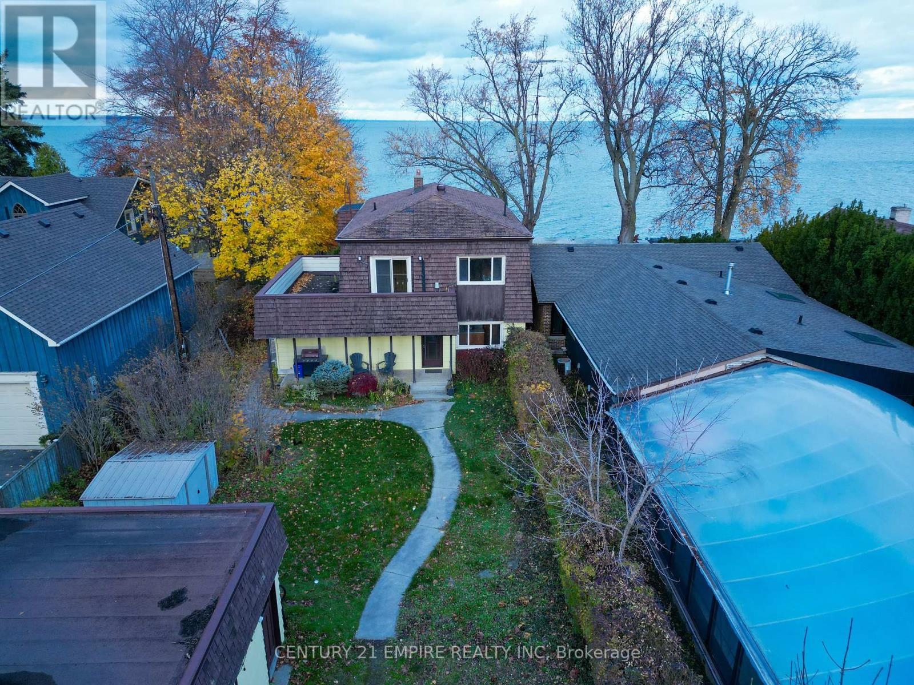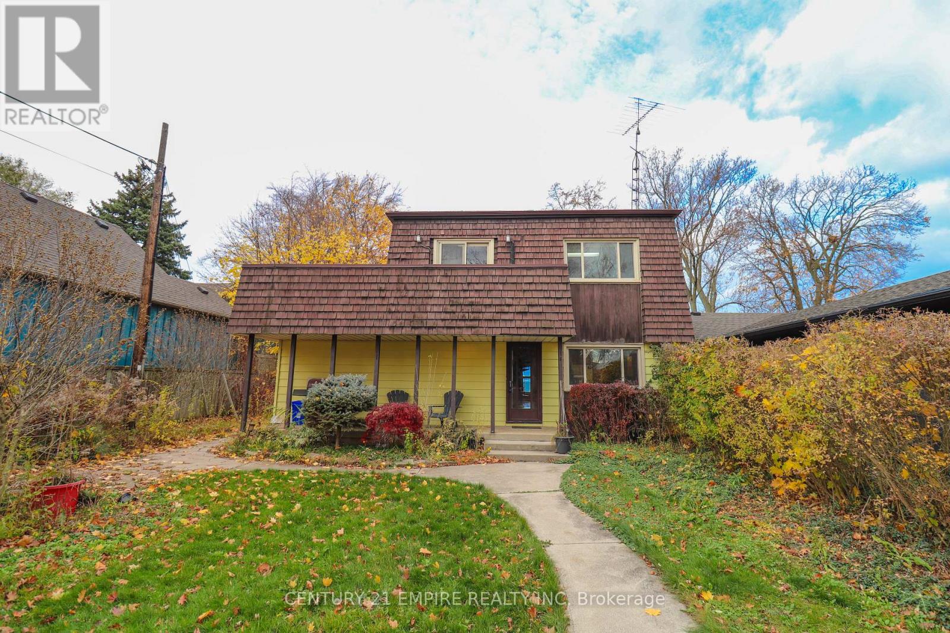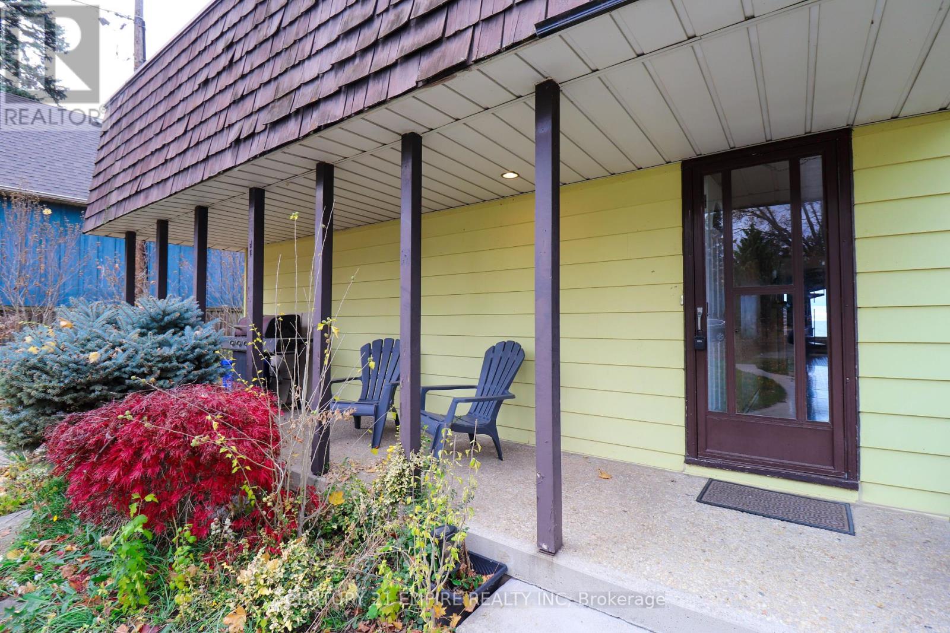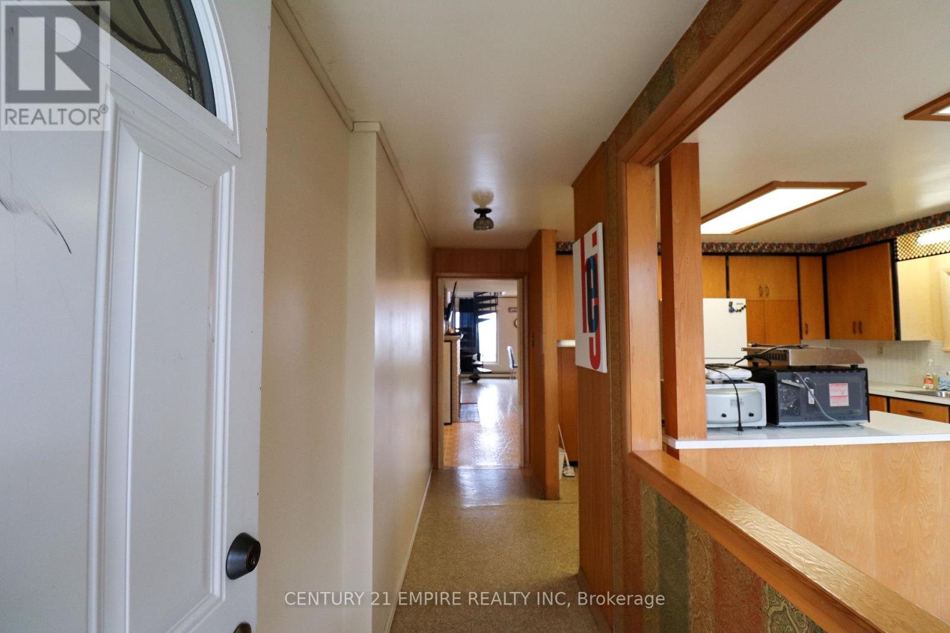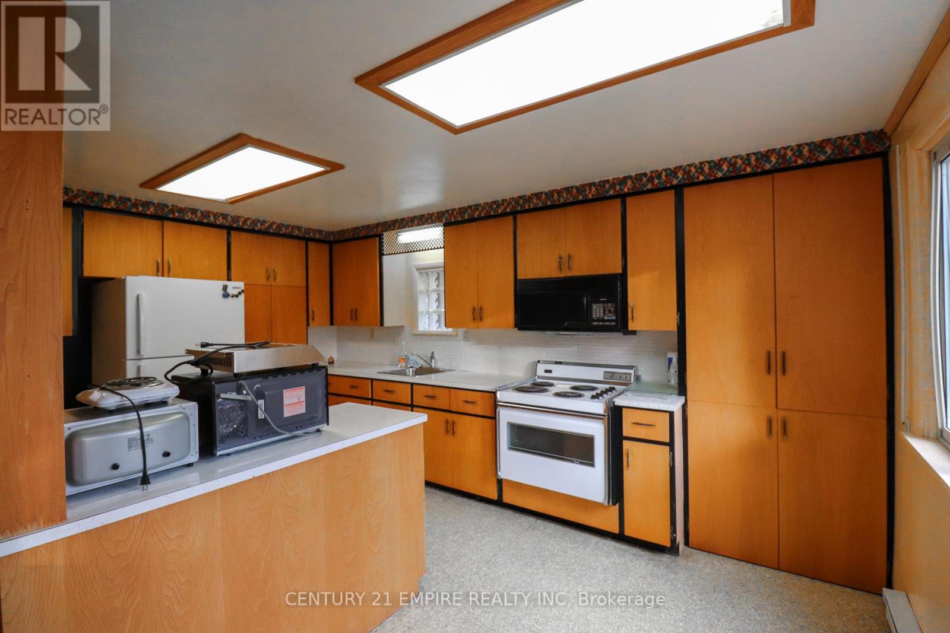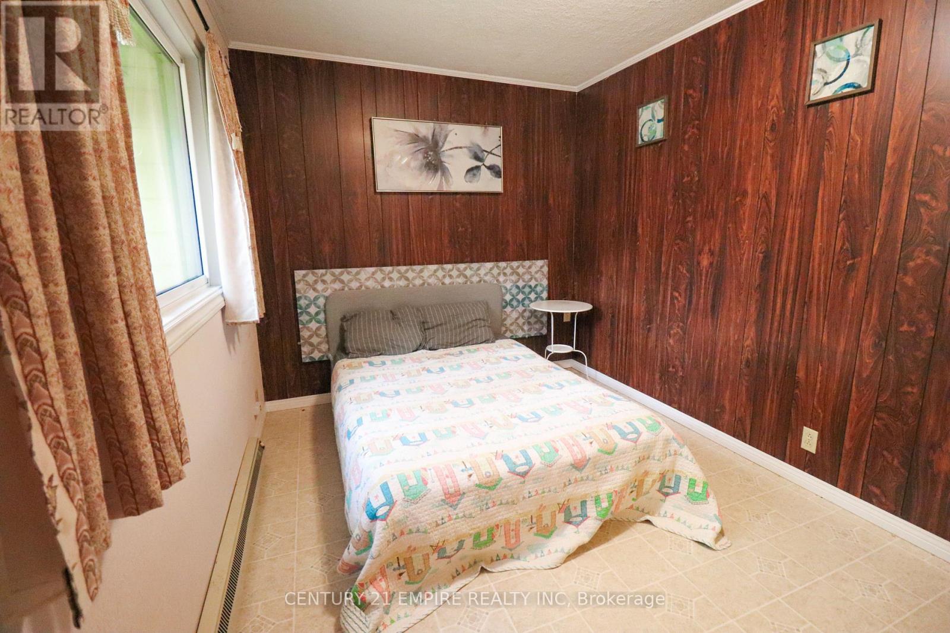37 Church Street Hamilton, Ontario L8E 2X7
$1,650,000
Welcome To 37 Church St. Stoney Creek Located On One Of The Most Sought After Lakefront Streets In Stoney Creek. Amazing Opportunity To Renovate Or Build Your Dream Home On 50 X 285 Lot With Newer Solid Shorewall Protection. Beach neighborhood steps from Lake Ontario (Centennial Park), and trails within walking distance. Spacious living at its best with a spacious and newly painted living/family room. Airy and spacious bedrooms and sunroom area with windows and nature all around. Family-friendly neighborhood with close proximity to schools and groceries (Walmart, Costco, Plaza etc). Very easy and quick access to QEW, Red Hill Valley Parkway and Highway 403 for those who commute. 5-10 mins away from the Confederation Go station. Don't miss out on the breathtaking views of the lake right from your space. (id:24801)
Property Details
| MLS® Number | X11824246 |
| Property Type | Single Family |
| Community Name | Stoney Creek |
| AmenitiesNearBy | Park |
| Features | Ravine |
| ParkingSpaceTotal | 7 |
| ViewType | View, Lake View, Direct Water View |
| WaterFrontType | Waterfront |
Building
| BathroomTotal | 2 |
| BedroomsAboveGround | 5 |
| BedroomsTotal | 5 |
| ConstructionStyleAttachment | Detached |
| CoolingType | Wall Unit |
| ExteriorFinish | Shingles, Wood |
| FireplacePresent | Yes |
| FoundationType | Concrete |
| HeatingFuel | Electric |
| HeatingType | Baseboard Heaters |
| StoriesTotal | 2 |
| Type | House |
| UtilityWater | Municipal Water |
Parking
| Detached Garage |
Land
| AccessType | Public Road |
| Acreage | No |
| LandAmenities | Park |
| Sewer | Sanitary Sewer |
| SizeDepth | 285 Ft |
| SizeFrontage | 50 Ft |
| SizeIrregular | 50 X 285 Ft |
| SizeTotalText | 50 X 285 Ft |
| SurfaceWater | Lake/pond |
Rooms
| Level | Type | Length | Width | Dimensions |
|---|---|---|---|---|
| Second Level | Bedroom | 4.5 m | 3.58 m | 4.5 m x 3.58 m |
| Second Level | Primary Bedroom | 4.5 m | 6.63 m | 4.5 m x 6.63 m |
| Second Level | Bedroom 3 | 3.73 m | 2.82 m | 3.73 m x 2.82 m |
| Second Level | Bedroom 4 | 3.66 m | 2.79 m | 3.66 m x 2.79 m |
| Main Level | Living Room | 8.53 m | 5.21 m | 8.53 m x 5.21 m |
| Main Level | Kitchen | 4.37 m | 3.17 m | 4.37 m x 3.17 m |
| Main Level | Bathroom | 2.64 m | 2.24 m | 2.64 m x 2.24 m |
| Main Level | Laundry Room | 5.79 m | 2.77 m | 5.79 m x 2.77 m |
| Main Level | Bedroom | 4.57 m | 2.39 m | 4.57 m x 2.39 m |
| Main Level | Sunroom | 2.39 m | 4.39 m | 2.39 m x 4.39 m |
Utilities
| Cable | Installed |
| Sewer | Installed |
https://www.realtor.ca/real-estate/27703199/37-church-street-hamilton-stoney-creek-stoney-creek
Interested?
Contact us for more information
Ritz Patel
Salesperson
80 Pertosa Dr #2
Brampton, Ontario L6X 5E9


